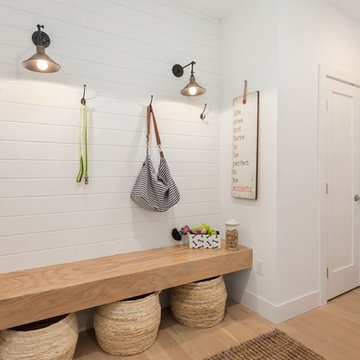Beige Entryway Design Ideas with Light Hardwood Floors
Refine by:
Budget
Sort by:Popular Today
141 - 160 of 1,763 photos
Item 1 of 3
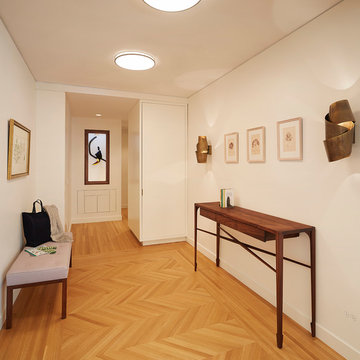
Entry with custom console table by Christopher Kurtz.
View towards custom curio cabinet which acts as a sentry to the bedrooms.
Photo: Mikiko Kikuyama
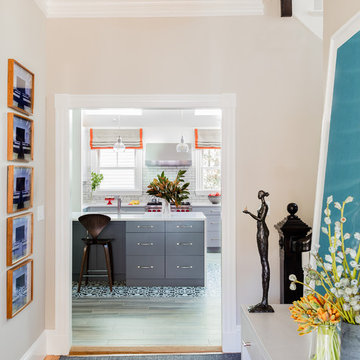
Photography by Michael J. Lee
Mid-sized midcentury foyer in Boston with beige walls and light hardwood floors.
Mid-sized midcentury foyer in Boston with beige walls and light hardwood floors.
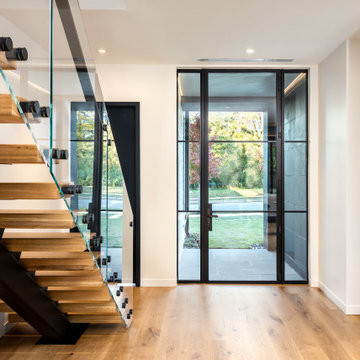
Contemporary Entry, Floating Staircase
Contemporary foyer in Other with light hardwood floors, a single front door and a glass front door.
Contemporary foyer in Other with light hardwood floors, a single front door and a glass front door.
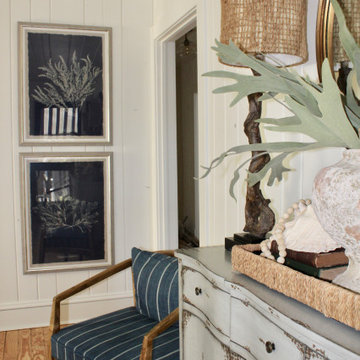
Creating an entry with the use of furniture, mirror and accessories. Vintage beach house c. 1935
This is an example of a small foyer in Atlanta with white walls, light hardwood floors, a single front door, a black front door and beige floor.
This is an example of a small foyer in Atlanta with white walls, light hardwood floors, a single front door, a black front door and beige floor.
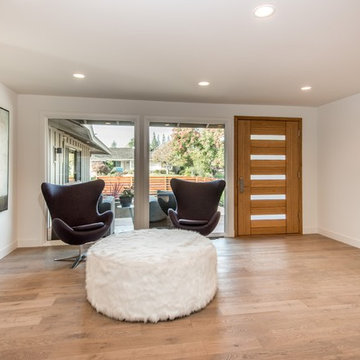
Rift Oak Front door with opaque glass. Ipe deck.
Large contemporary front door in San Francisco with beige walls, light hardwood floors, a single front door and a medium wood front door.
Large contemporary front door in San Francisco with beige walls, light hardwood floors, a single front door and a medium wood front door.
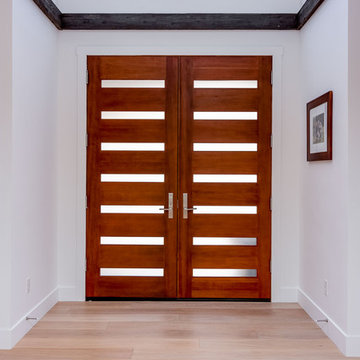
Here is an architecturally built house from the early 1970's which was brought into the new century during this complete home remodel by opening up the main living space with two small additions off the back of the house creating a seamless exterior wall, dropping the floor to one level throughout, exposing the post an beam supports, creating main level on-suite, den/office space, refurbishing the existing powder room, adding a butlers pantry, creating an over sized kitchen with 17' island, refurbishing the existing bedrooms and creating a new master bedroom floor plan with walk in closet, adding an upstairs bonus room off an existing porch, remodeling the existing guest bathroom, and creating an in-law suite out of the existing workshop and garden tool room.

Inspiration for a small scandinavian entryway in Paris with pink walls, light hardwood floors and wallpaper.

Inspiration for a small contemporary foyer in Bordeaux with a single front door, white walls, light hardwood floors, a black front door and beige floor.
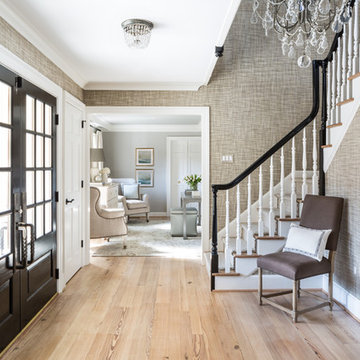
Angie Seckinger
Traditional foyer in DC Metro with grey walls, light hardwood floors, a double front door, a black front door and beige floor.
Traditional foyer in DC Metro with grey walls, light hardwood floors, a double front door, a black front door and beige floor.
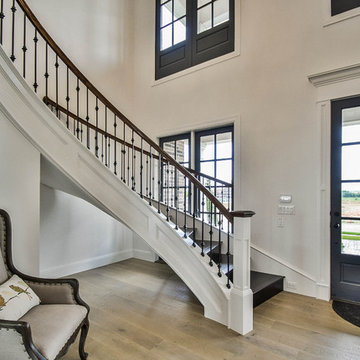
Flooring-Wire Brushed Loano White Oak
https://www.hardwoodbargains.com/white-oak-flooring-loano-wire-brushed.html
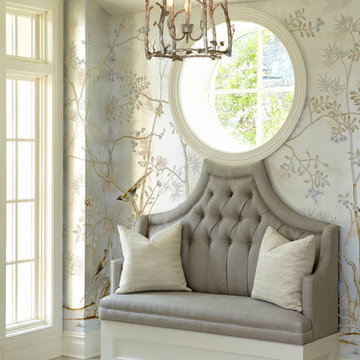
Foyer
Paul Johnson Photography
Design ideas for a large traditional foyer in New York with metallic walls, light hardwood floors, a single front door and brown floor.
Design ideas for a large traditional foyer in New York with metallic walls, light hardwood floors, a single front door and brown floor.
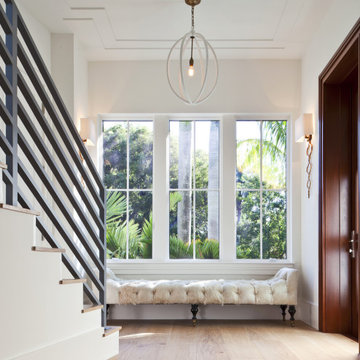
PHOTOS BY LORI HAMILTON PHOTOGRAPHY
Photo of a large transitional entry hall in Miami with white walls, light hardwood floors, a single front door, a medium wood front door and beige floor.
Photo of a large transitional entry hall in Miami with white walls, light hardwood floors, a single front door, a medium wood front door and beige floor.
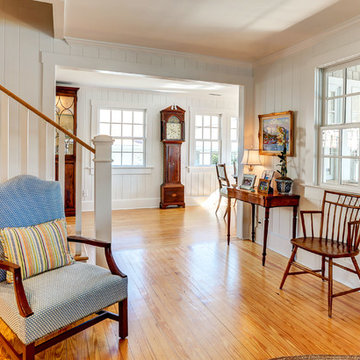
If walls could talk, the stories harbored in this Wrightsville Beach historic house on Henderson Street would go on for days. The history that pours from the front doors as guests are welcomed in was important for her new owner's to preserve while remodeling. And so, here, the cedar-shaked beach cottage stands on stilts overlooking the Intracoastal Waterway telling stories of her birth in 1941, survival of hurricanes like Hazel, hot summer nights, well over 70 Thanksgiving dinners when fresh catch from her dock was more important than the turkey baking in her kitchen, children counting shooting stars from her front porch and, now, her new life after quite a bit of reconstruction.
While maintaining every bit of history possible, each room was reevaluated closely by the owners and Schmidt Custom Builders in a collaboration to bring new life to the bones of this three-story beach beauty. New hardwoods went in to replace what was no longer able to be resurfaced to match the original flooring. New fixtures adorn every wall and ceiling to add classic modernity as well as a coat of fresh paint. Floor to ceiling windows were added to the living room to bring scenes of the water world in. And above the living room, an en suite was added as a getaway retreat for the parents of four. This master bathroom includes a wall-to-wall countertop with his and hers vanities, an enormous rainfall shower and a free-standing tub that stares off into the sound. The kitchen took on a complete new look with all new appliances, fresh white cabinets, backsplash, fixtures and countertops as it was opened up into the living room to create more space. On the outside, Schmidt Custom Builders added a custom outdoor shower to the sound side of the home and a full bar with a tap that serves as the perfect welcome to the L-shaped porch.
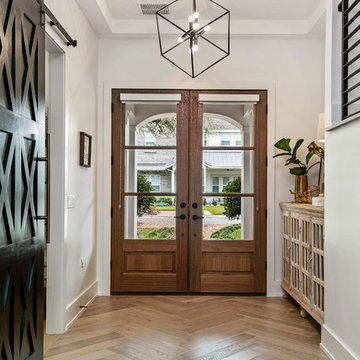
Photo of a large foyer in Orlando with light hardwood floors, a double front door and a medium wood front door.
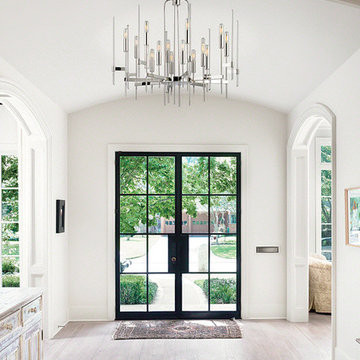
Mid-sized contemporary foyer in Salt Lake City with white walls, light hardwood floors, a double front door, a glass front door and brown floor.
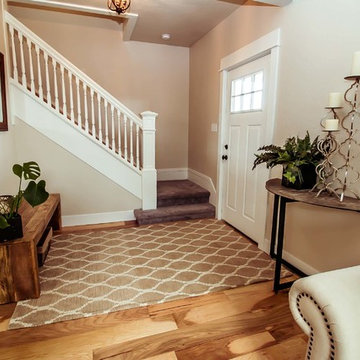
Maple House is a lovely little craftsman-style home that had some great features to begin with, like a full size pantry and a mudroom entry from the carport. It did need a lot of love, though, from top to bottom, and ceiling to floor! It is now a really functional and efficient home, with lovely tile work in the bathrooms, granite counters and new cabinetry in the re-designed kitchen, new flooring throughout, and a huge walk-in closet in the adorable master bedroom. This one only stayed on the market a few days before being purchased by a very lovely family!
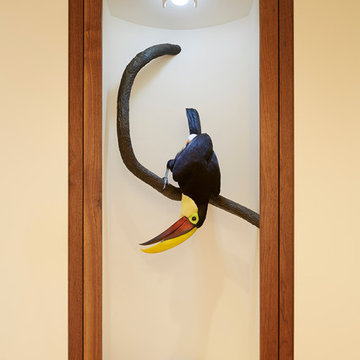
Custom curio cabinet.
Photo: Mikiko Kikuyama
Design ideas for a mid-sized modern front door in New York with white walls, light hardwood floors, a single front door and a gray front door.
Design ideas for a mid-sized modern front door in New York with white walls, light hardwood floors, a single front door and a gray front door.
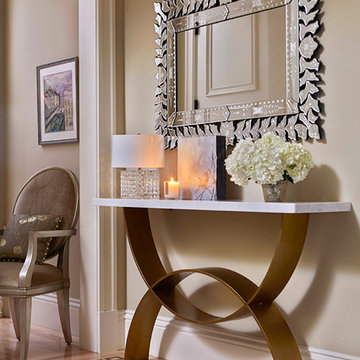
Liz Daly Photography
Large transitional foyer in San Francisco with beige walls and light hardwood floors.
Large transitional foyer in San Francisco with beige walls and light hardwood floors.
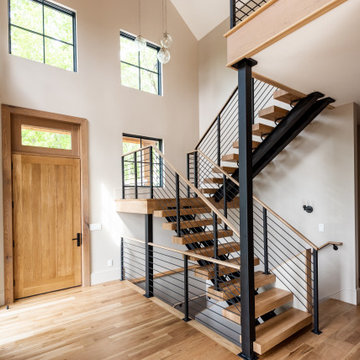
Design ideas for a modern foyer in Other with light hardwood floors, a single front door and a light wood front door.
Beige Entryway Design Ideas with Light Hardwood Floors
8
