Beige Entryway Design Ideas with Light Hardwood Floors
Refine by:
Budget
Sort by:Popular Today
121 - 140 of 1,763 photos
Item 1 of 3
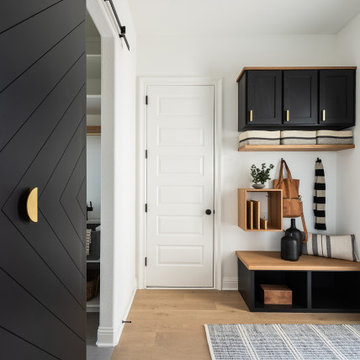
Modern Mud Room with Floating Charging Station
This is an example of a small modern mudroom in Dallas with white walls, light hardwood floors, a black front door and a single front door.
This is an example of a small modern mudroom in Dallas with white walls, light hardwood floors, a black front door and a single front door.
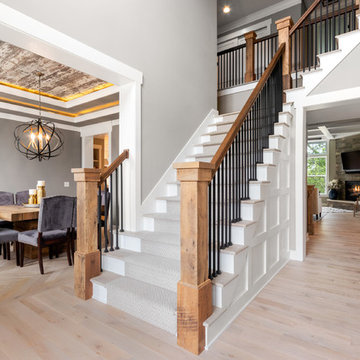
Mid-sized arts and crafts foyer in Columbus with grey walls, light hardwood floors, a single front door, a dark wood front door and beige floor.
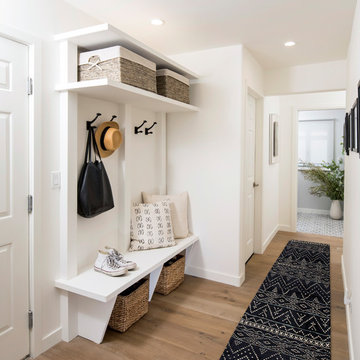
Mud Room with Custom Built In Storage Bench.
Photo of a mid-sized transitional mudroom in Los Angeles with white walls and light hardwood floors.
Photo of a mid-sized transitional mudroom in Los Angeles with white walls and light hardwood floors.
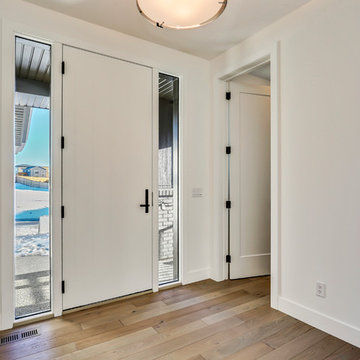
Photo of a mid-sized transitional front door in Calgary with white walls, light hardwood floors, a single front door, a white front door and brown floor.
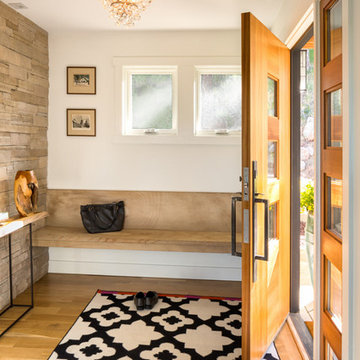
http://studioqphoto.com
This is an example of a contemporary foyer in Denver with white walls, light hardwood floors, a single front door and a light wood front door.
This is an example of a contemporary foyer in Denver with white walls, light hardwood floors, a single front door and a light wood front door.
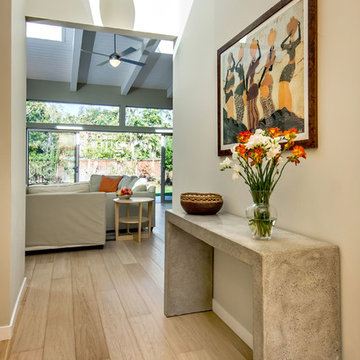
The Nelson Cigar Pendant Light in Entry of Palo Alto home reconstruction and addition gives a mid-century feel to what was originally a ranch home. Beyond the entry with a skylight is the great room with a vaulted ceiling which opens to the backyard.

The Ranch Pass Project consisted of architectural design services for a new home of around 3,400 square feet. The design of the new house includes four bedrooms, one office, a living room, dining room, kitchen, scullery, laundry/mud room, upstairs children’s playroom and a three-car garage, including the design of built-in cabinets throughout. The design style is traditional with Northeast turn-of-the-century architectural elements and a white brick exterior. Design challenges encountered with this project included working with a flood plain encroachment in the property as well as situating the house appropriately in relation to the street and everyday use of the site. The design solution was to site the home to the east of the property, to allow easy vehicle access, views of the site and minimal tree disturbance while accommodating the flood plain accordingly.

Entryway with modern staircase and white oak wood stairs and ceiling details.
This is an example of a transitional entryway in Minneapolis with white walls, light hardwood floors, a single front door, a black front door, timber and brown floor.
This is an example of a transitional entryway in Minneapolis with white walls, light hardwood floors, a single front door, a black front door, timber and brown floor.
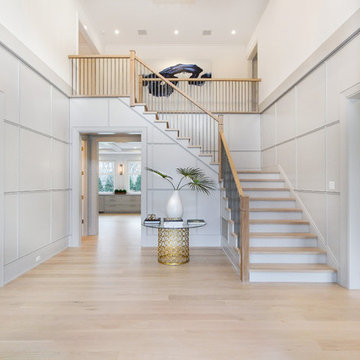
Design ideas for a large contemporary foyer in New York with grey walls, light hardwood floors, a double front door, a glass front door and brown floor.
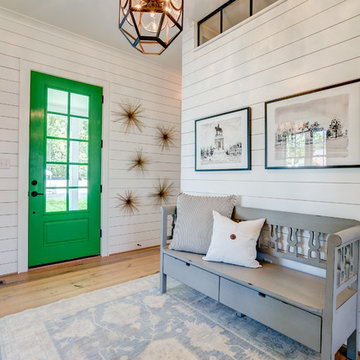
There is a lot to look at in the Potomac, and the foyer is a great way to start. Rustic floors combined with shiplap walls and a transom window looking through to the mudroom give this space a dramatic feel!
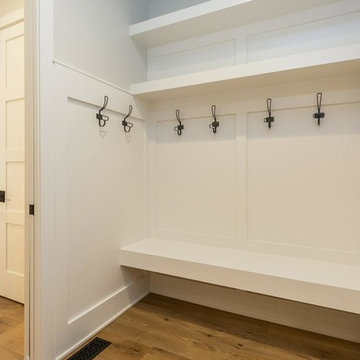
Photo of a mid-sized transitional mudroom in Other with grey walls, light hardwood floors, a single front door and a white front door.
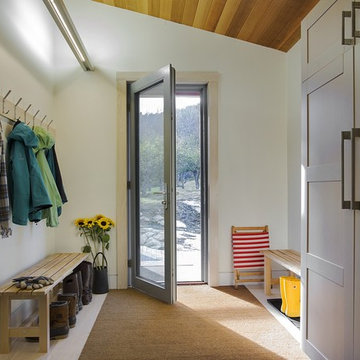
Eric Roth Photography
Country mudroom in Boston with white walls, light hardwood floors, a single front door and a glass front door.
Country mudroom in Boston with white walls, light hardwood floors, a single front door and a glass front door.
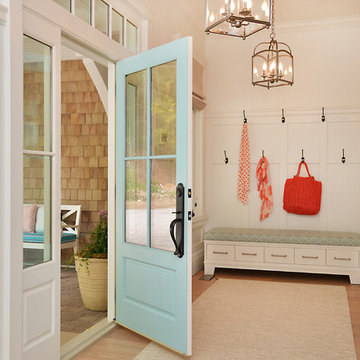
Design by Walter Powell Architect, Sunshine Coast Home Design, Interior Design by Kelly Deck Design, Photo by Linda Sabiston, First Impression Photography
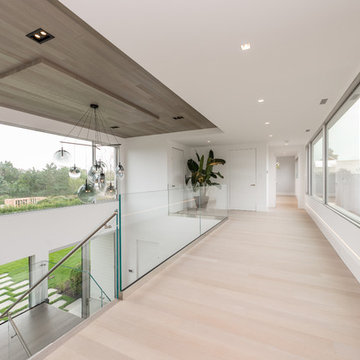
Expansive contemporary foyer in New York with white walls, light hardwood floors, a pivot front door, a glass front door and beige floor.

Large entrance hallway
Inspiration for a large country entryway in Hampshire with beige walls and light hardwood floors.
Inspiration for a large country entryway in Hampshire with beige walls and light hardwood floors.
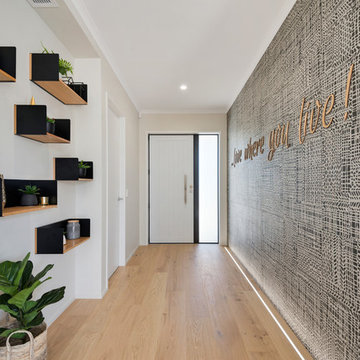
Photo of a beach style entry hall in Auckland with beige walls, light hardwood floors, a single front door, a white front door and beige floor.
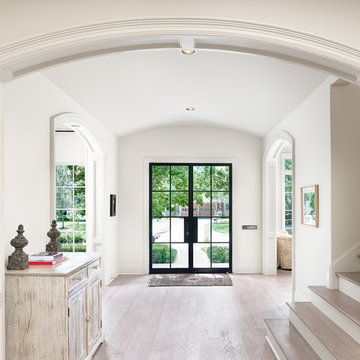
Casey Dunn Photography
This is an example of a large country foyer in Houston with a double front door, a glass front door, white walls, light hardwood floors and beige floor.
This is an example of a large country foyer in Houston with a double front door, a glass front door, white walls, light hardwood floors and beige floor.
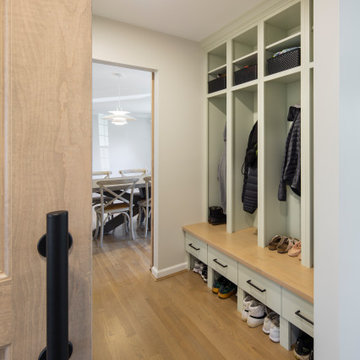
Kitchen & Multiple bathroom renovation in this transitional home. Kitchen Design features soft green tinted inset cabinets with calacatta quartz countertops with waterfall edge at island. Warm wood accents in accent tile, flooring, shelving & counter stools. Clean & simple Scandanavian touches throughout this space.
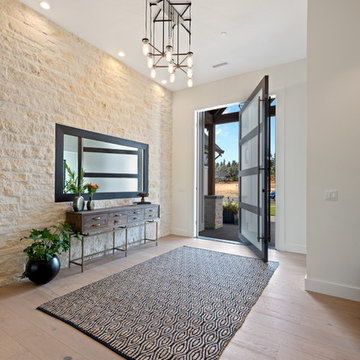
Inspiration for a transitional front door in Portland with white walls, light hardwood floors, a pivot front door, a black front door and beige floor.
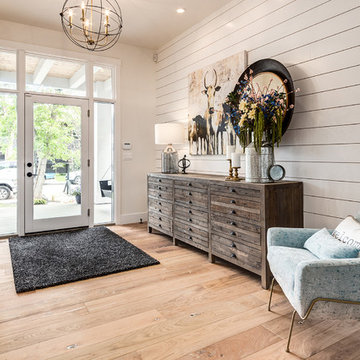
Who wouldn't want to be welcomed into this grand foyer everyday!
Large country foyer in Calgary with white walls, light hardwood floors, a single front door, beige floor and a glass front door.
Large country foyer in Calgary with white walls, light hardwood floors, a single front door, beige floor and a glass front door.
Beige Entryway Design Ideas with Light Hardwood Floors
7