Beige Entryway Design Ideas with Light Hardwood Floors
Refine by:
Budget
Sort by:Popular Today
61 - 80 of 1,763 photos
Item 1 of 3
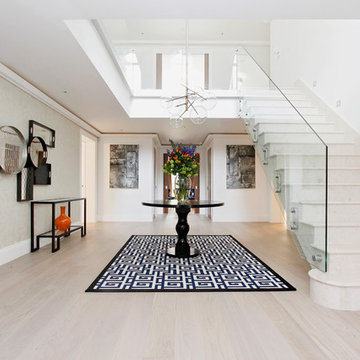
A bright spacious carefully curated entrance hall, designed for impact, fulfilling the brief of ensuring an immediate impression of light and space.
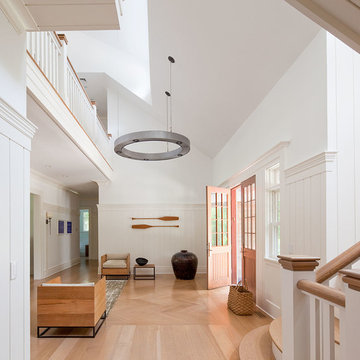
Photo of an expansive beach style foyer in Los Angeles with white walls, light hardwood floors, a double front door and a light wood front door.
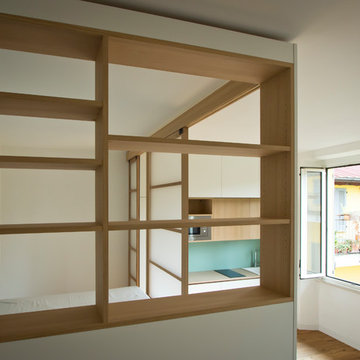
Vista dall'ingresso al monolocale sulla libreria e, attraverso l'apertura delle ante scorrevoli, sulla cucina.
Design ideas for a small scandinavian foyer in Milan with white walls, light hardwood floors, a single front door, a white front door and brown floor.
Design ideas for a small scandinavian foyer in Milan with white walls, light hardwood floors, a single front door, a white front door and brown floor.
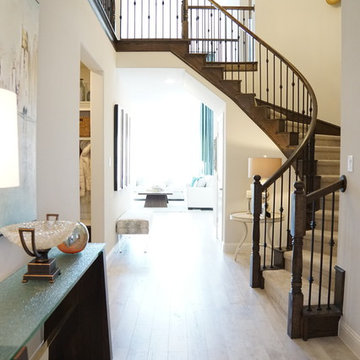
Inspiration for a mid-sized transitional foyer in Dallas with light hardwood floors, beige floor and beige walls.

Photo of a traditional entryway in Atlanta with grey walls, light hardwood floors, a single front door and a white front door.
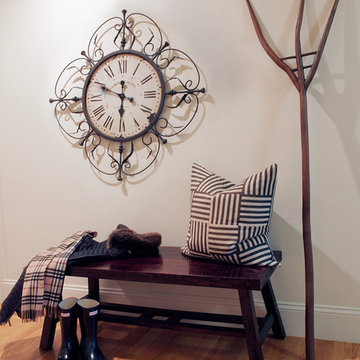
This entry way contains a classic bench and clock mixed with a fun twig like coat rack.
This is an example of a mid-sized traditional foyer in Boston with beige walls and light hardwood floors.
This is an example of a mid-sized traditional foyer in Boston with beige walls and light hardwood floors.
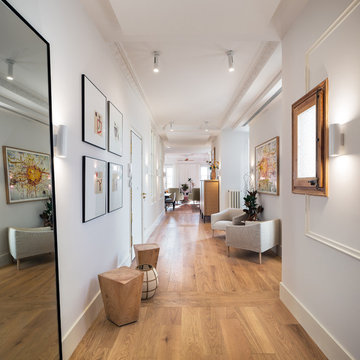
Fotógrafo: Pol Viladoms
Design ideas for a large transitional entry hall in Barcelona with white walls and light hardwood floors.
Design ideas for a large transitional entry hall in Barcelona with white walls and light hardwood floors.
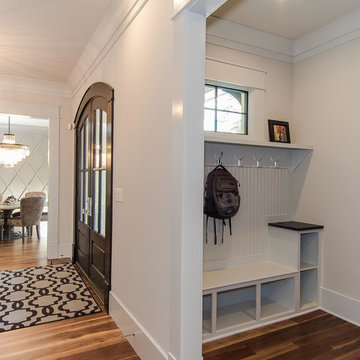
Mid-sized traditional entry hall in Raleigh with white walls, light hardwood floors, a double front door, a dark wood front door and white floor.
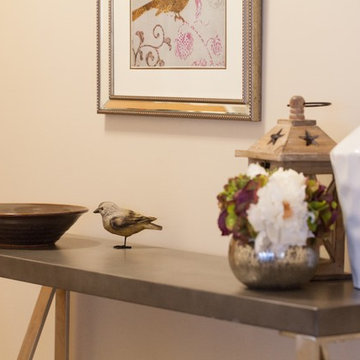
Photos by Dave Hibbeln
Small transitional foyer in Edmonton with beige walls and light hardwood floors.
Small transitional foyer in Edmonton with beige walls and light hardwood floors.
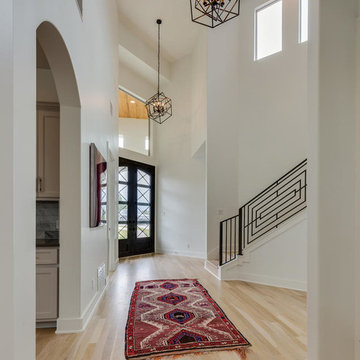
This custom home by Urbano Design & Build showcases a contemporary feel and unique design in each of the details. Property features include beautiful hardwood floors, custom tiles, and high-quality stainless steel appliances for the kitchen, as well as a floor-to-ceiling marble fireplace. The master bedroom and custom deck overlook amazing views of the San Antonio Country Club Golf Course.
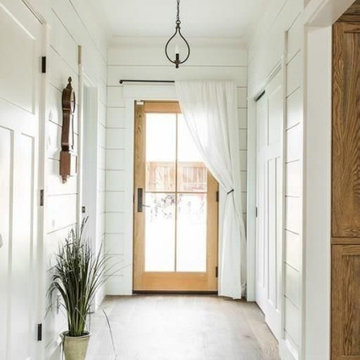
The addition of wide shiplap, wide plank oak floors and a little paint transformed this Burlington Vermont home.
This is an example of a mid-sized country foyer in Burlington with white walls, light hardwood floors, a pivot front door, a light wood front door and brown floor.
This is an example of a mid-sized country foyer in Burlington with white walls, light hardwood floors, a pivot front door, a light wood front door and brown floor.
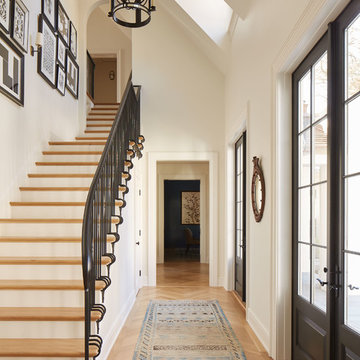
This is an example of a large beach style foyer in Jacksonville with white walls, light hardwood floors, a double front door, a black front door and brown floor.
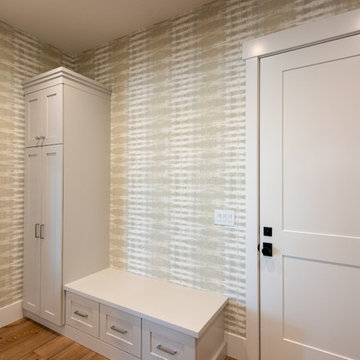
Jared Medley
Inspiration for a mid-sized transitional mudroom in Salt Lake City with white walls, light hardwood floors, a single front door, a white front door and brown floor.
Inspiration for a mid-sized transitional mudroom in Salt Lake City with white walls, light hardwood floors, a single front door, a white front door and brown floor.
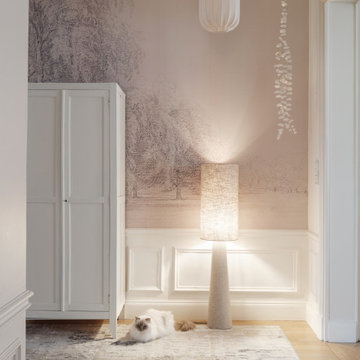
Une grande entrée qui n'avait pas vraiment de fonction et qui devient une entrée paysage, avec ce beau papier peint, on y déambule comme dans un musée, on peut s'y asseoir pour rêver, y ranger ses clés et son manteau, se poser, déconnecter, décompresser. Un sas de douceur et de poésie.
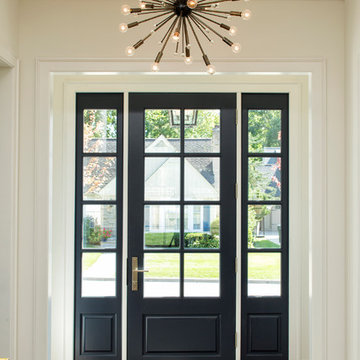
Builder: John Kraemer & Sons | Designer: Ben Nelson | Furnishings: Martha O'Hara Interiors | Photography: Landmark Photography
Mid-sized traditional foyer in Minneapolis with white walls, light hardwood floors, a single front door and a glass front door.
Mid-sized traditional foyer in Minneapolis with white walls, light hardwood floors, a single front door and a glass front door.
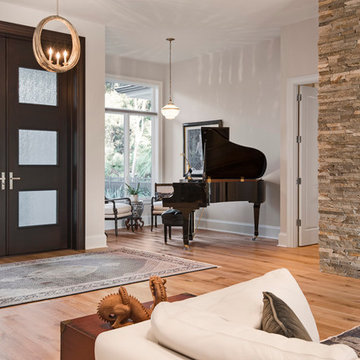
Amber Frederiksen Photography
Small transitional front door in Miami with grey walls, light hardwood floors, a double front door and a dark wood front door.
Small transitional front door in Miami with grey walls, light hardwood floors, a double front door and a dark wood front door.
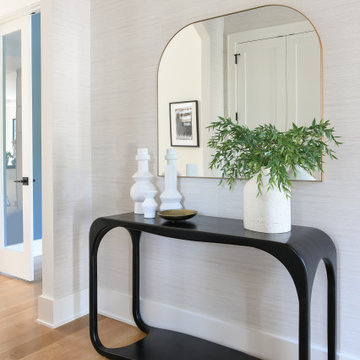
This modern custom home is a beautiful blend of thoughtful design and comfortable living. No detail was left untouched during the design and build process. Taking inspiration from the Pacific Northwest, this home in the Washington D.C suburbs features a black exterior with warm natural woods. The home combines natural elements with modern architecture and features clean lines, open floor plans with a focus on functional living.
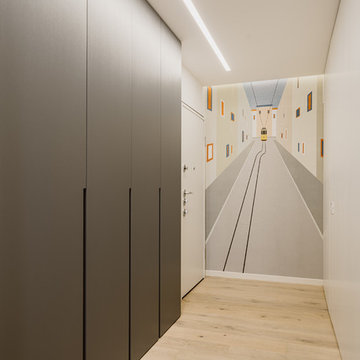
Vista dell'ingresso con armadiature sulla parete sinistra e boiserie a destra con porte d'accesso al bagno e alla lavanderia. Sul fondo una carta da parati della Wall&Decò.
Foto di Simone Marulli
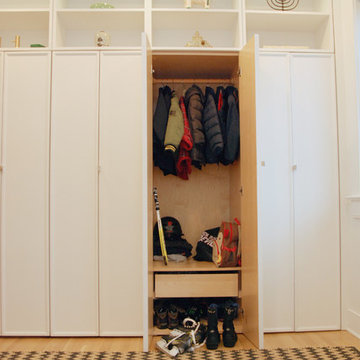
Robin Bailey
Small transitional mudroom in New York with white walls, light hardwood floors and coffered.
Small transitional mudroom in New York with white walls, light hardwood floors and coffered.
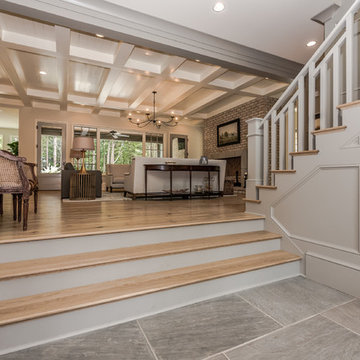
Dustin Peck Photography
This is an example of a mid-sized traditional entry hall in Charlotte with beige walls, light hardwood floors and a light wood front door.
This is an example of a mid-sized traditional entry hall in Charlotte with beige walls, light hardwood floors and a light wood front door.
Beige Entryway Design Ideas with Light Hardwood Floors
4