Beige Entryway Design Ideas with Light Hardwood Floors
Refine by:
Budget
Sort by:Popular Today
101 - 120 of 1,763 photos
Item 1 of 3
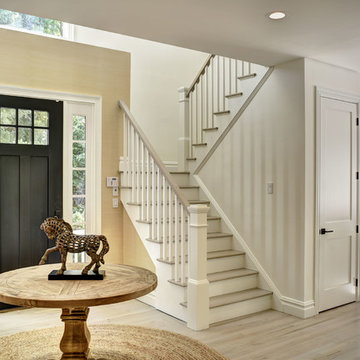
Inspiration for a beach style foyer in New York with beige walls, light hardwood floors, a single front door, a black front door and beige floor.
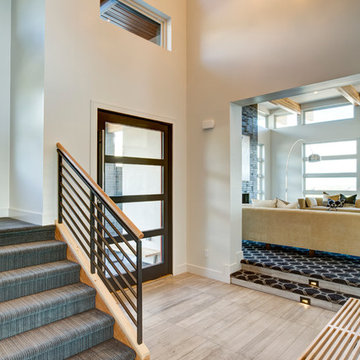
Mark Heywood
Photo of a mid-sized transitional front door in Salt Lake City with white walls, light hardwood floors, a single front door and a glass front door.
Photo of a mid-sized transitional front door in Salt Lake City with white walls, light hardwood floors, a single front door and a glass front door.
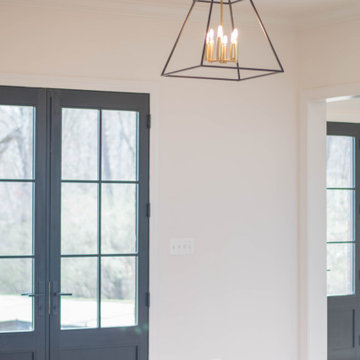
Inspiration for a foyer in Baltimore with light hardwood floors, a double front door, a black front door and brown floor.
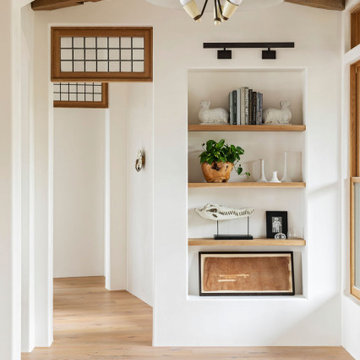
Large mediterranean front door in Charleston with white walls, light hardwood floors, brown floor and exposed beam.

Design ideas for a mid-sized modern foyer in Los Angeles with white walls, light hardwood floors, a single front door, a gray front door, grey floor and vaulted.
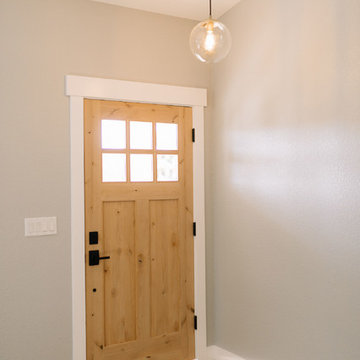
Design ideas for a mid-sized country front door in Sacramento with grey walls, light hardwood floors, a single front door, a light wood front door and brown floor.
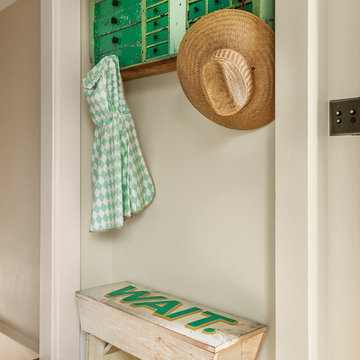
This is an example of a small country mudroom in Portland with beige walls, orange floor and light hardwood floors.
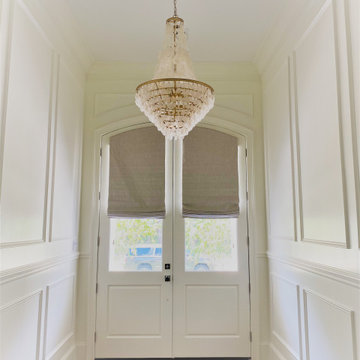
custom hardware, shades and drapery
This is an example of a traditional entryway in New Orleans with white walls, light hardwood floors, a double front door, a white front door and decorative wall panelling.
This is an example of a traditional entryway in New Orleans with white walls, light hardwood floors, a double front door, a white front door and decorative wall panelling.
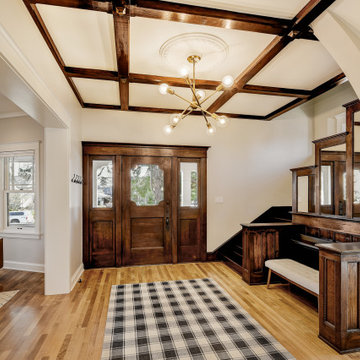
Photograph by Travis Peterson.
Photo of a large arts and crafts foyer in Seattle with white walls, light hardwood floors, a single front door and a dark wood front door.
Photo of a large arts and crafts foyer in Seattle with white walls, light hardwood floors, a single front door and a dark wood front door.
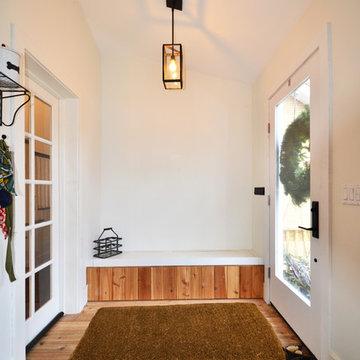
This is an example of a mid-sized country mudroom in Chicago with white walls, light hardwood floors, a pivot front door, a white front door and brown floor.
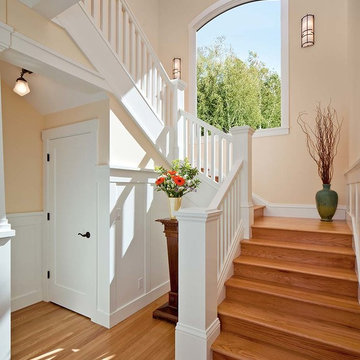
This is an example of an expansive arts and crafts foyer in San Francisco with yellow walls, light hardwood floors and a single front door.
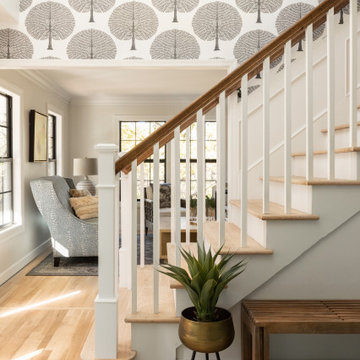
This is an example of a foyer in Kansas City with white walls, light hardwood floors and wallpaper.
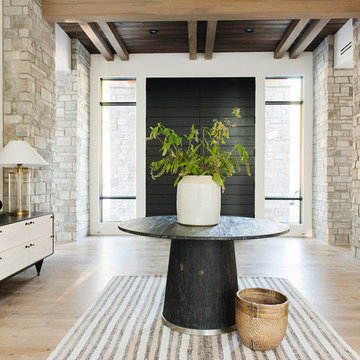
Large country foyer in Salt Lake City with white walls, light hardwood floors, a double front door and a dark wood front door.
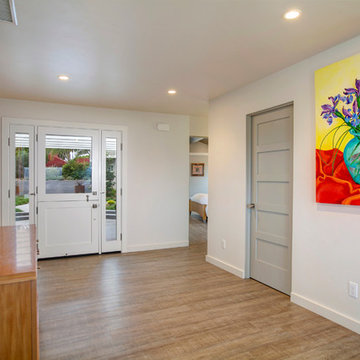
The entry featuring a light hardwood floor and modern artwork. The entry door is a dutch door that allows a breeze to flow through the house. Photo: Preview First
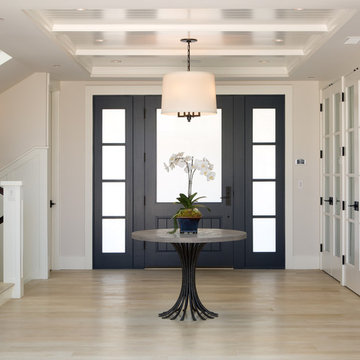
Coronado, CA
The Alameda Residence is situated on a relatively large, yet unusually shaped lot for the beachside community of Coronado, California. The orientation of the “L” shaped main home and linear shaped guest house and covered patio create a large, open courtyard central to the plan. The majority of the spaces in the home are designed to engage the courtyard, lending a sense of openness and light to the home. The aesthetics take inspiration from the simple, clean lines of a traditional “A-frame” barn, intermixed with sleek, minimal detailing that gives the home a contemporary flair. The interior and exterior materials and colors reflect the bright, vibrant hues and textures of the seaside locale.
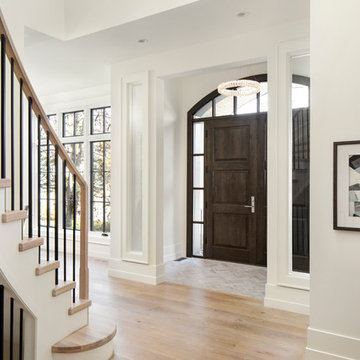
Mid-sized transitional front door in Calgary with white walls, light hardwood floors, a double front door, a dark wood front door and beige floor.
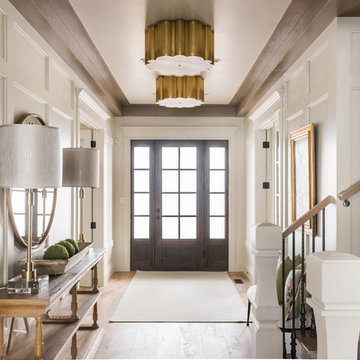
Rebecca Westover
This is an example of a mid-sized traditional foyer in Salt Lake City with white walls, light hardwood floors, a single front door, a glass front door and beige floor.
This is an example of a mid-sized traditional foyer in Salt Lake City with white walls, light hardwood floors, a single front door, a glass front door and beige floor.
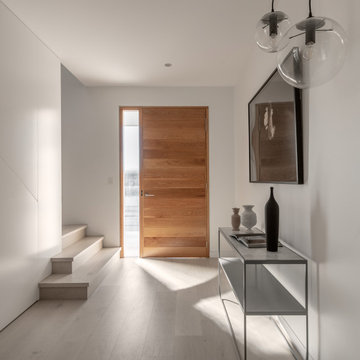
This calming vestibule welcomes the family home each time they walk through the front door.
Inspiration for a large contemporary vestibule in Sydney with white walls, light hardwood floors and a medium wood front door.
Inspiration for a large contemporary vestibule in Sydney with white walls, light hardwood floors and a medium wood front door.
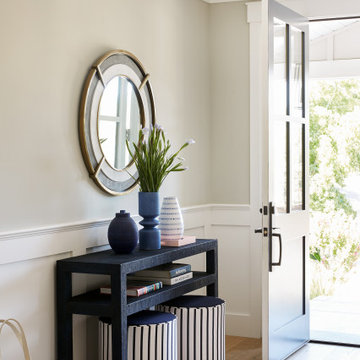
Design ideas for a mid-sized transitional entry hall in San Francisco with beige walls, light hardwood floors, a single front door, beige floor and decorative wall panelling.
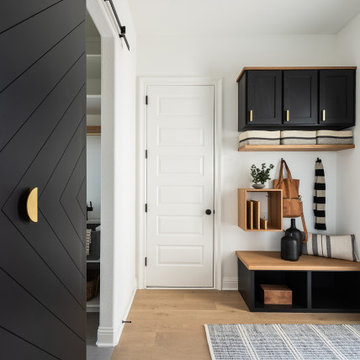
Modern Mud Room with Floating Charging Station
This is an example of a small modern mudroom in Dallas with white walls, light hardwood floors, a black front door and a single front door.
This is an example of a small modern mudroom in Dallas with white walls, light hardwood floors, a black front door and a single front door.
Beige Entryway Design Ideas with Light Hardwood Floors
6