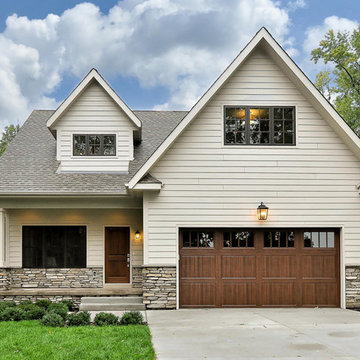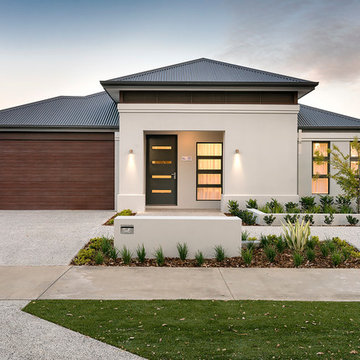Beige Exterior Design Ideas
Refine by:
Budget
Sort by:Popular Today
61 - 80 of 1,022 photos
Item 1 of 3
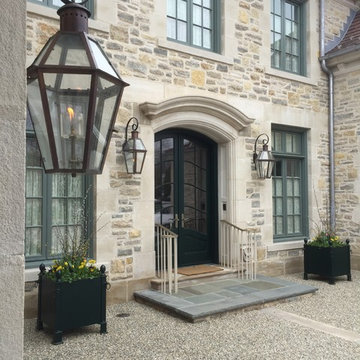
Significant Homes LLC
VanderHorn Architects
From grand estates, to exquisite country homes, to whole house renovations, the quality and attention to detail of a "Significant Homes" custom home is immediately apparent. Full time on-site supervision, a dedicated office staff and hand picked professional craftsmen are the team that take you from groundbreaking to occupancy. Every "Significant Homes" project represents 45 years of luxury homebuilding experience, and a commitment to quality widely recognized by architects, the press and, most of all....thoroughly satisfied homeowners. Our projects have been published in Architectural Digest 6 times along with many other publications and books. Though the lion share of our work has been in Fairfield and Westchester counties, we have built homes in Palm Beach, Aspen, Maine, Nantucket and Long Island.
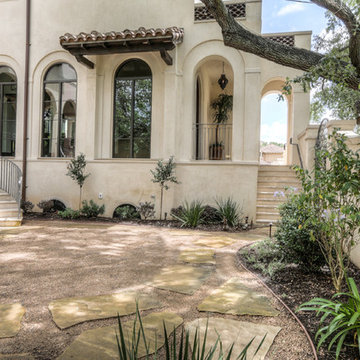
Large mediterranean two-storey stucco beige house exterior in Houston with a hip roof and a tile roof.
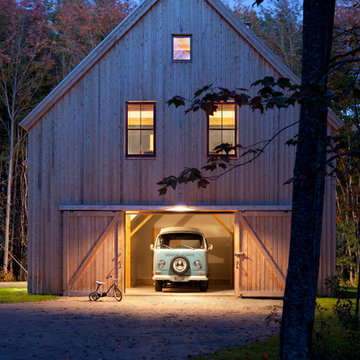
The wood siding helps this renovated custom Maine barn home blend in with the surrounding forest.
Photo of a country two-storey beige house exterior in Portland Maine with wood siding, a gable roof and a metal roof.
Photo of a country two-storey beige house exterior in Portland Maine with wood siding, a gable roof and a metal roof.
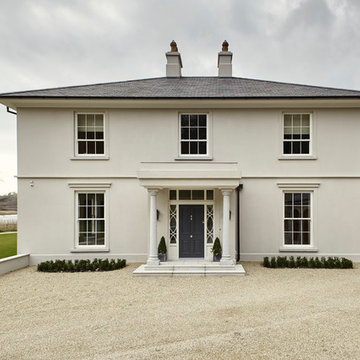
Philip Lauterbach
Inspiration for a large traditional two-storey stucco beige house exterior in Other with a hip roof and a tile roof.
Inspiration for a large traditional two-storey stucco beige house exterior in Other with a hip roof and a tile roof.
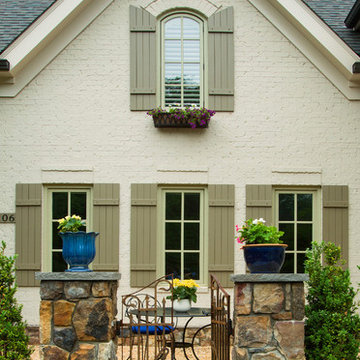
Hadley Photography
This is an example of a traditional two-storey brick beige exterior in DC Metro.
This is an example of a traditional two-storey brick beige exterior in DC Metro.
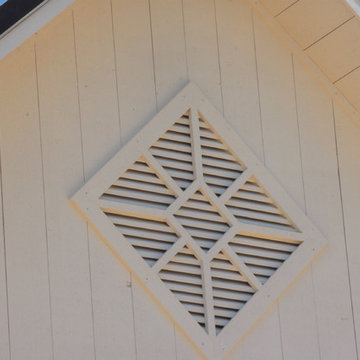
This is an example of a mid-sized country two-storey beige house exterior in Philadelphia with stone veneer, a gable roof and a metal roof.
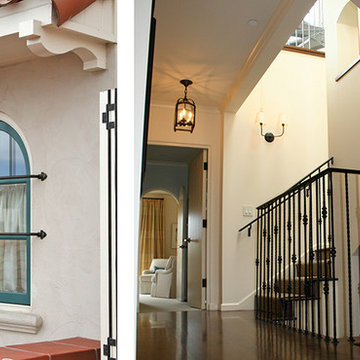
This 4-story Mediterranean home creates a dialogue with, but does not mimic, the adjacent historic home in a similar style. Note the detail in the wrought-iron throughout the home.
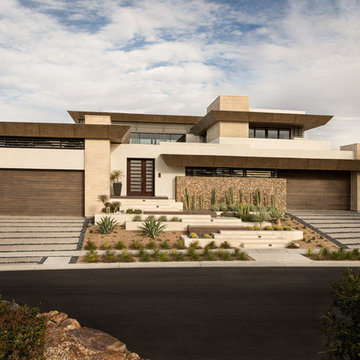
Trent Bell Photography
Inspiration for an expansive contemporary three-storey beige house exterior in Las Vegas with a flat roof.
Inspiration for an expansive contemporary three-storey beige house exterior in Las Vegas with a flat roof.
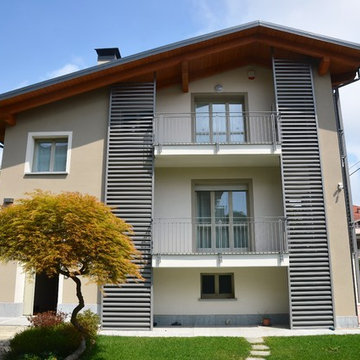
Large contemporary three-storey beige house exterior in Turin with metal siding, a gable roof and a tile roof.
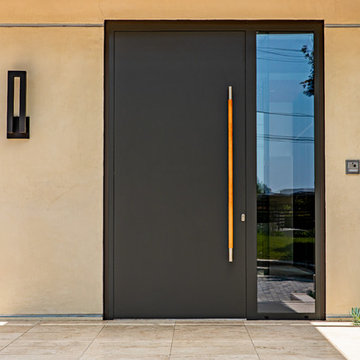
A Southern California contemporary residence designed by Atelier R Design with the Glo European Windows D1 Modern Entry door accenting the modern aesthetic.
Sterling Reed Photography
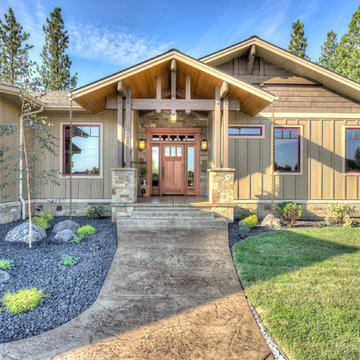
Featuring a spectacular view of the Bitterroot Mountains, this home is custom-tailored to meet the needs of our client and their growing family. On the main floor, the white oak floors integrate the great room, kitchen, and dining room to make up a grand living space. The lower level contains the family/entertainment room, additional bedrooms, and additional spaces that will be available for the homeowners to adapt as needed in the future.
Photography by Flori Engbrecht
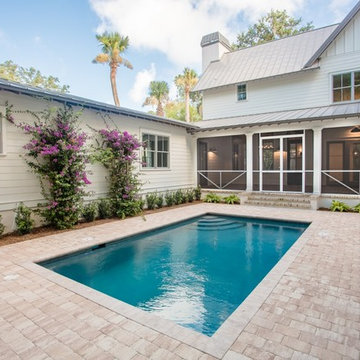
Design ideas for a large country two-storey beige house exterior in Jacksonville with wood siding and a metal roof.
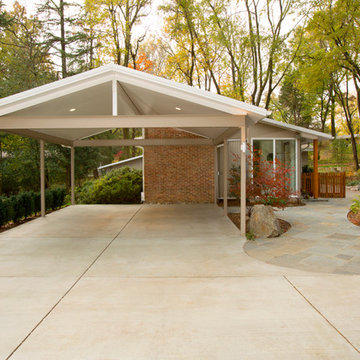
Mid Century Modern Carport with cathedral ceiling and steel post construction.
Greg Hadley Photography
Small traditional one-storey brick beige exterior in DC Metro.
Small traditional one-storey brick beige exterior in DC Metro.
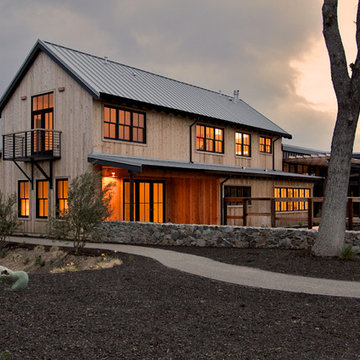
Surrounded by permanently protected open space in the historic winemaking area of the South Livermore Valley, this house presents a weathered wood barn to the road, and has metal-clad sheds behind. The design process was driven by the metaphor of an old farmhouse that had been incrementally added to over the years. The spaces open to expansive views of vineyards and unspoiled hills.
Erick Mikiten, AIA
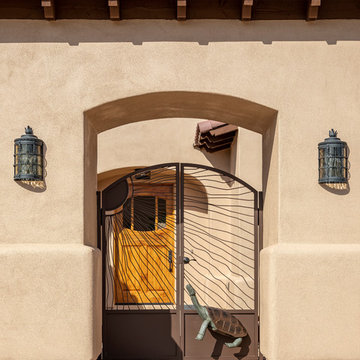
Roehner + Ryan
Photo of a large one-storey stucco beige house exterior in Phoenix with a hip roof and a tile roof.
Photo of a large one-storey stucco beige house exterior in Phoenix with a hip roof and a tile roof.
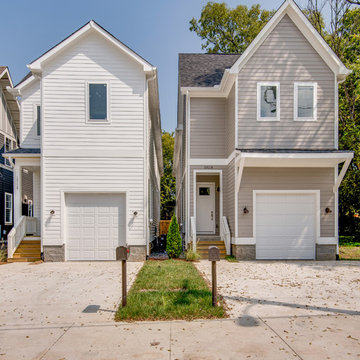
Inspiration for a mid-sized traditional two-storey beige house exterior in Nashville with concrete fiberboard siding and a shingle roof.
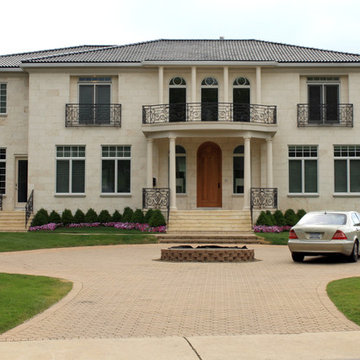
Trimline Spanish Tile Roof in Charcoal by More Core Construction Just Roof it!
This is an example of an expansive mediterranean two-storey beige house exterior in New York with stone veneer, a hip roof and a shingle roof.
This is an example of an expansive mediterranean two-storey beige house exterior in New York with stone veneer, a hip roof and a shingle roof.
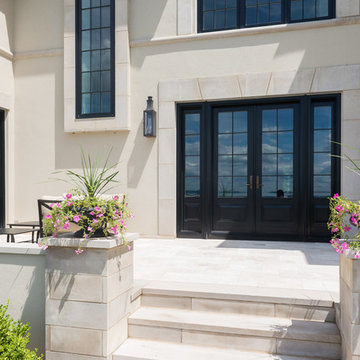
Karol Steczkowski | 860.770.6705 | www.toprealestatephotos.com
Expansive transitional three-storey beige house exterior in New York with a hip roof and a shingle roof.
Expansive transitional three-storey beige house exterior in New York with a hip roof and a shingle roof.
Beige Exterior Design Ideas
4
