Beige Exterior Design Ideas
Refine by:
Budget
Sort by:Popular Today
81 - 100 of 1,021 photos
Item 1 of 3
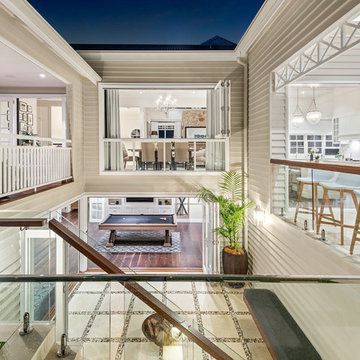
Photo of a large midcentury two-storey beige house exterior in Brisbane with wood siding, a gable roof and a metal roof.
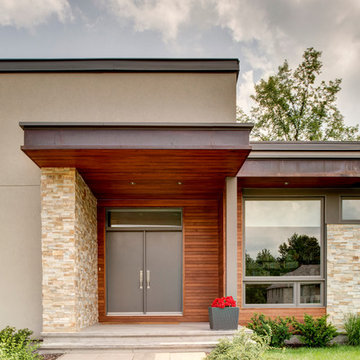
Styves Photos
Design ideas for a mid-sized contemporary one-storey beige exterior in Ottawa with mixed siding and a flat roof.
Design ideas for a mid-sized contemporary one-storey beige exterior in Ottawa with mixed siding and a flat roof.
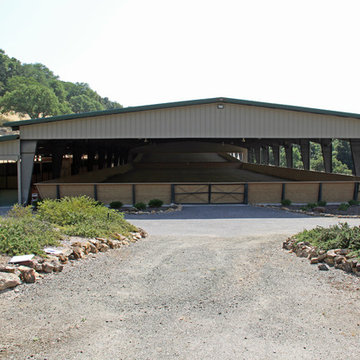
This project consisted of renovating an existing 17 stall stable and indoor riding arena, 3,800 square foot residence, and the surrounding grounds. The renovated stable boasts an added office and was reduced to 9 larger stalls, each with a new run. The residence was renovated and enlarged to 6,600 square feet and includes a new recording studio and a pool with adjacent covered entertaining space. The landscape was minimally altered, all the while, utilizing detailed space management which makes use of the small site, In addition, arena renovation required successful resolution of site water runoff issues, as well as the implementation of a manure composting system for stable waste. The project created a cohesive, efficient, private facility. - See more at: http://equinefacilitydesign.com/project-item/three-sons-ranch#sthash.wordIM9U.dpuf
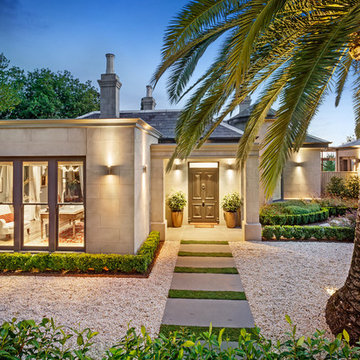
An entrance worthy of a grand Victorian Homestead.
Inspiration for a large transitional two-storey beige house exterior in Melbourne with a hip roof, a tile roof and a grey roof.
Inspiration for a large transitional two-storey beige house exterior in Melbourne with a hip roof, a tile roof and a grey roof.
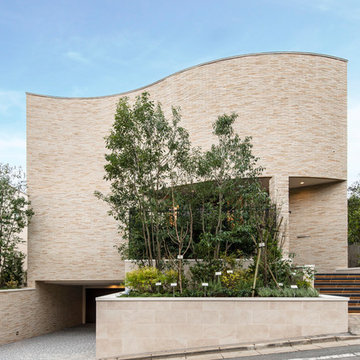
流れるようなアールのラインを描く正面から見た外観。
Photo of a transitional three-storey beige house exterior.
Photo of a transitional three-storey beige house exterior.
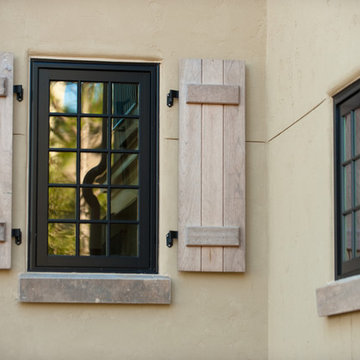
Country Estate Window with Natural Wood Shutters set in a Stucco Wall
This is an example of a large traditional two-storey stucco beige exterior in Charleston with a gable roof.
This is an example of a large traditional two-storey stucco beige exterior in Charleston with a gable roof.
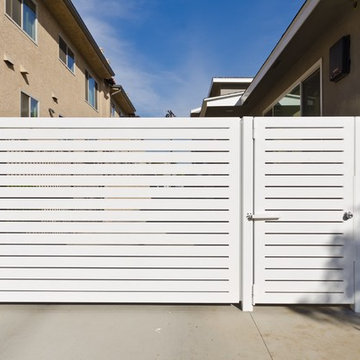
Pacific Garage Doors & Gates
Burbank & Glendale's Highly Preferred Garage Door & Gate Services
Location: North Hollywood, CA 91606
Design ideas for a large contemporary three-storey stucco beige townhouse exterior in Los Angeles with a hip roof and a shingle roof.
Design ideas for a large contemporary three-storey stucco beige townhouse exterior in Los Angeles with a hip roof and a shingle roof.
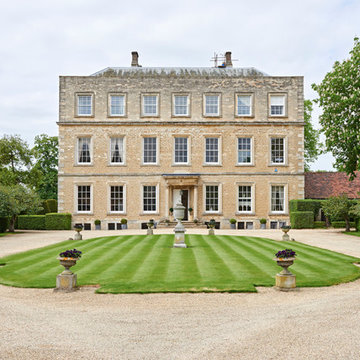
nicholas yarsley
Traditional three-storey brick beige exterior in Gloucestershire.
Traditional three-storey brick beige exterior in Gloucestershire.
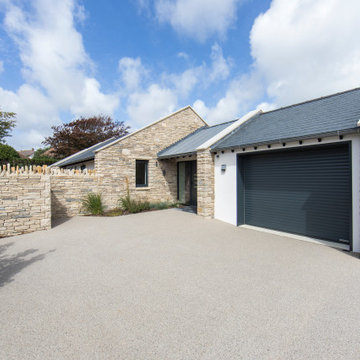
The building form took reference from the traditional Ballard Estate military huts and the distinct Swanage vernacular, these two elements combined has created a unique home completely of its time, place and client. Locally sourced Purbeck stone has been employed for detailing throughout, handpicked by the clients from H F Bonfield & Son quarry located just 4 miles from the site.
Photography: Jonathan Gooding
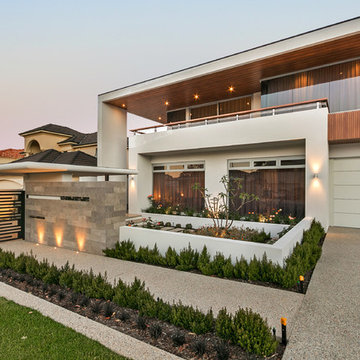
Inspiration for a contemporary two-storey stucco beige house exterior in Perth with a flat roof.
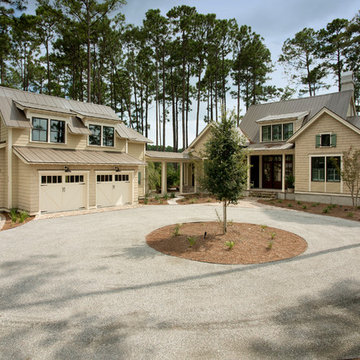
Mid-sized beach style two-storey beige exterior in Atlanta with mixed siding and a gable roof.
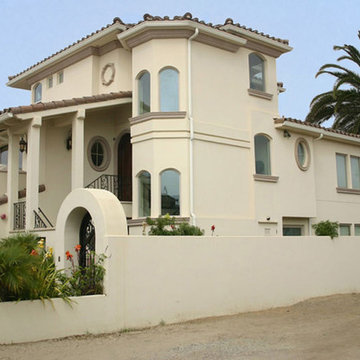
Front and Side Exterior Elevation
Inspiration for a mid-sized mediterranean three-storey stucco beige exterior in Santa Barbara with a gable roof.
Inspiration for a mid-sized mediterranean three-storey stucco beige exterior in Santa Barbara with a gable roof.
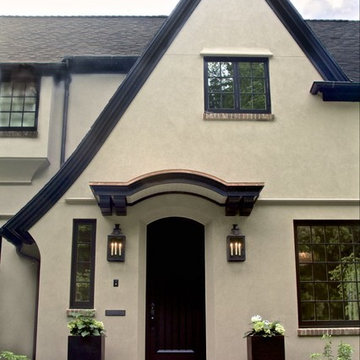
Cella Architecture
Inspiration for a traditional stucco beige house exterior in Portland with a gable roof and a shingle roof.
Inspiration for a traditional stucco beige house exterior in Portland with a gable roof and a shingle roof.
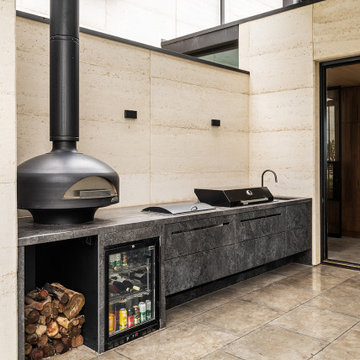
A contemporary holiday home located on Victoria's Mornington Peninsula featuring rammed earth walls, timber lined ceilings and flagstone floors. This home incorporates strong, natural elements and the joinery throughout features custom, stained oak timber cabinetry and natural limestone benchtops. With a nod to the mid century modern era and a balance of natural, warm elements this home displays a uniquely Australian design style. This home is a cocoon like sanctuary for rejuvenation and relaxation with all the modern conveniences one could wish for thoughtfully integrated.
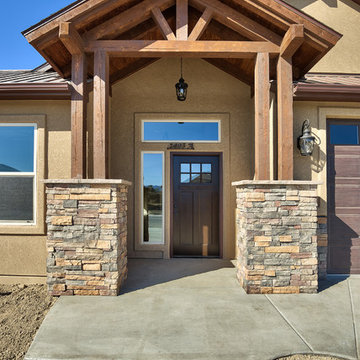
Exposed wood entry with metal roof for an incredible rustic look for curb appeal.
This is an example of a mid-sized country one-storey stucco beige house exterior in Denver with a gable roof and a metal roof.
This is an example of a mid-sized country one-storey stucco beige house exterior in Denver with a gable roof and a metal roof.
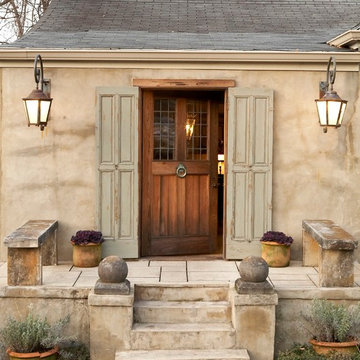
Jean Allsop
Inspiration for a small country one-storey concrete beige exterior in Miami with a gable roof.
Inspiration for a small country one-storey concrete beige exterior in Miami with a gable roof.
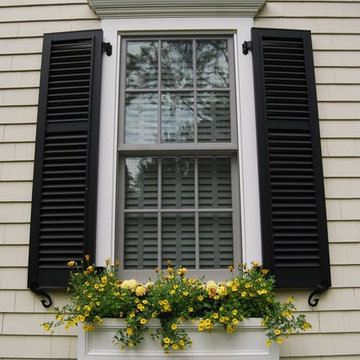
Photo of a large traditional two-storey beige exterior in New York with wood siding and a gable roof.
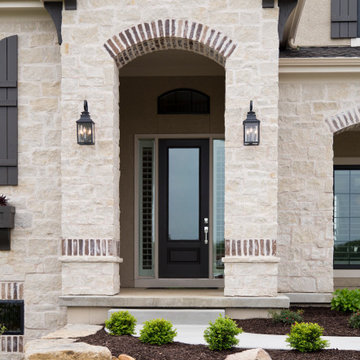
This is an example of a large two-storey beige house exterior in Kansas City with mixed siding and a shingle roof.
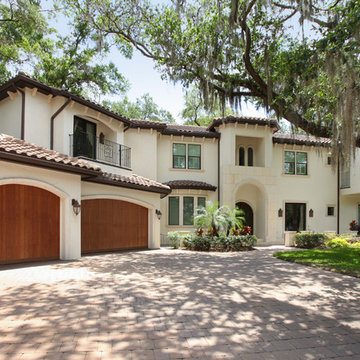
Exterior front
Fein Custom Home
Tampa, Florida
DaveMoorePhoto.com
Large mediterranean two-storey stucco beige house exterior in Tampa with a hip roof and a tile roof.
Large mediterranean two-storey stucco beige house exterior in Tampa with a hip roof and a tile roof.
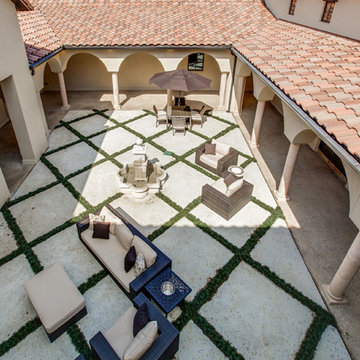
2 PAIGEBROOKE
WESTLAKE, TEXAS 76262
Live like Spanish royalty in our most realized Mediterranean villa ever. Brilliantly designed entertainment wings: open living-dining-kitchen suite on the north, game room and home theatre on the east, quiet conversation in the library and hidden parlor on the south, all surrounding a landscaped courtyard. Studding luxury in the west wing master suite. Children's bedrooms upstairs share dedicated homework room. Experience the sensation of living beautifully at this authentic Mediterranean villa in Westlake!
- See more at: http://www.livingbellavita.com/southlake/westlake-model-home
Beige Exterior Design Ideas
5