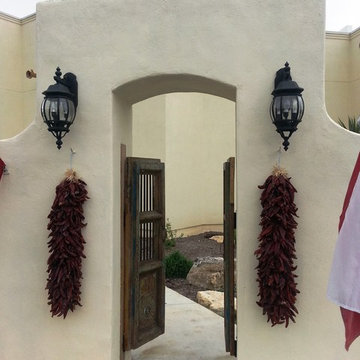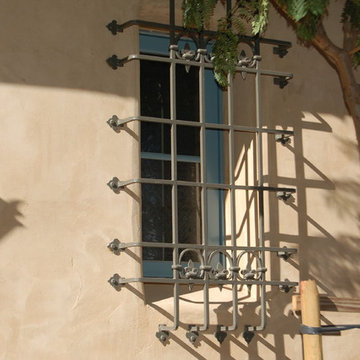Beige Exterior Design Ideas
Refine by:
Budget
Sort by:Popular Today
141 - 160 of 1,021 photos
Item 1 of 3
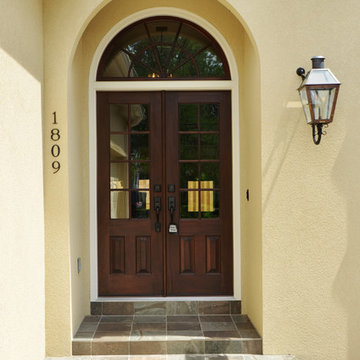
Inspiration for a mid-sized traditional two-storey stucco beige exterior in New Orleans.
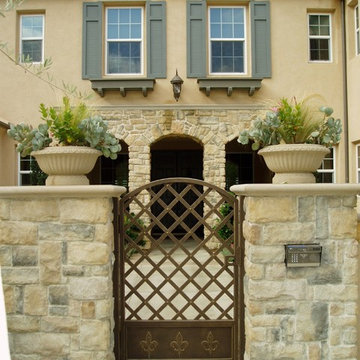
Design and build by Hill's landscapes inc, the design build co. outdoor pavilion, pool, clean lines
Inspiration for a mediterranean two-storey beige house exterior in San Diego with stone veneer.
Inspiration for a mediterranean two-storey beige house exterior in San Diego with stone veneer.
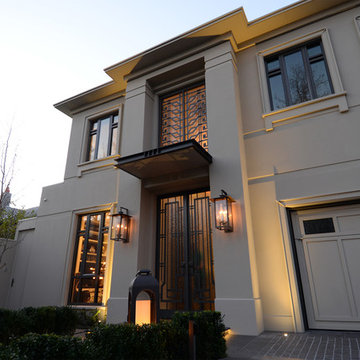
This dramatic facade evokes a sense of Hollywood glamour.
Design ideas for a large midcentury two-storey concrete beige house exterior in Melbourne.
Design ideas for a large midcentury two-storey concrete beige house exterior in Melbourne.
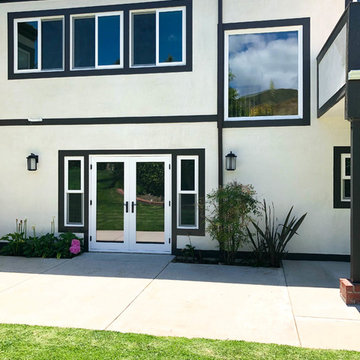
Malibu, CA / Complete Exterior Remodel / New Roof, Re-stucco, Trim & Fascia, Windows & Doors and a fresh paint to finish.
For the remodeling of the exterior of the home, we installed all new windows around the entire home, a complete roof replacement, the re-stuccoing of the entire exterior, replacement of the window trim and fascia and a fresh exterior paint to finish.
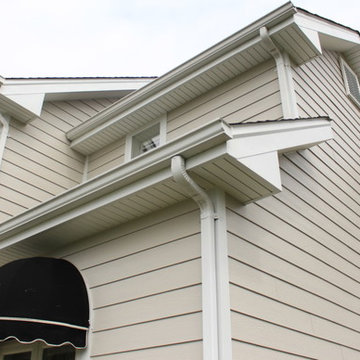
Project Name: James Hardie Cobblestone Siding
Project Location: Chesterfield, MO (63005)
Siding Type: James Hardie Fiber Cement Lap Siding
Siding Color: Cobblestone
Trim: James Hardie (Arctic White)
Fascia Materials and Color: White Hidden Vent Vinyl
Soffit Materials and Color: White Aluminum
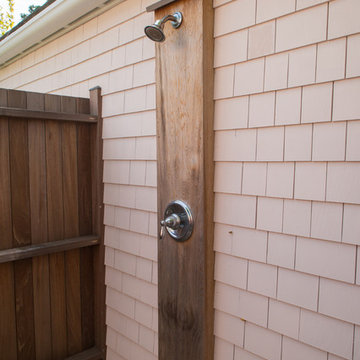
Outdoor Shower
Expansive country two-storey beige house exterior in Boston with wood siding and a shingle roof.
Expansive country two-storey beige house exterior in Boston with wood siding and a shingle roof.
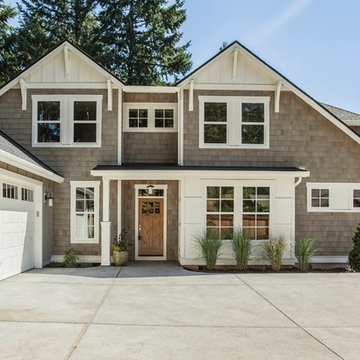
This is an example of a large transitional two-storey beige exterior in Portland with wood siding.
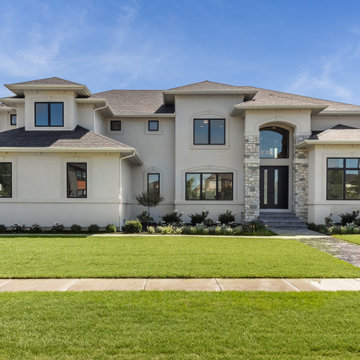
Modern eclectic home has 3 car side-load garage, beautiful front entry with large stone pillars going up to the tall double entry doors.
Design ideas for a large two-storey stucco beige house exterior in Chicago with a shingle roof and a grey roof.
Design ideas for a large two-storey stucco beige house exterior in Chicago with a shingle roof and a grey roof.
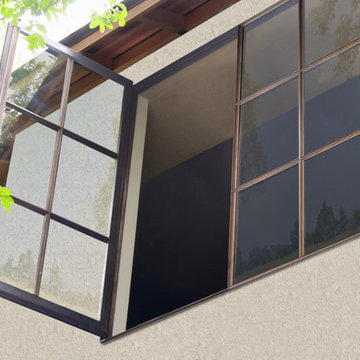
Renaissance Solid Bronze French Casement Window
www.solidbronzewindows.com
This is an example of a mediterranean two-storey stucco beige exterior in Austin.
This is an example of a mediterranean two-storey stucco beige exterior in Austin.
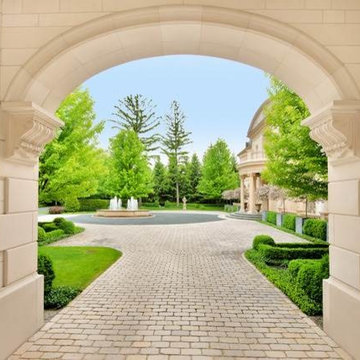
One of our largest undertakings, Cornerstone Architectural Products designed, produced and installed all the dimensional veneer and architectural cast stone on this incredible palace-like home in Winnetka, Illinois.
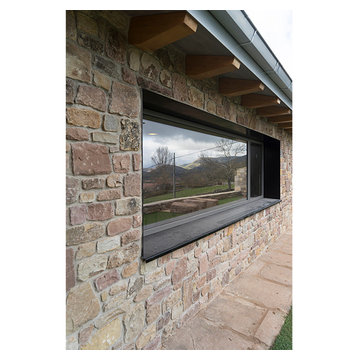
El proyecto está ubicado en un pequeño pueblo de montaña en el Valle de Alto Campoo y se originó a partir de la adaptación a las condiciones locales y las antiguas técnicas de mampostería de piedra con cubierta inclinada, para una mejor integración con el entorno.
El programa, coherente con el estilo de vida actual, se desarrolla adoptando un esquema lineal, reduciendo al mínimo los pasillos y diferenciando los espacios de día y de noche. Así la sala de estar, situada en el centro de la casa, se abre hacia el sureste a través de un ventanal que permite disfrutar de las impresionantes vistas hacia el valle y las montañas. Los dormitorios se sitúan en el ala suroeste, la zona más privada. Gracias a su generosa altura, un entrepiso en la parte superior del baño, permite dos lugares adicionales para dormir.
La casa es muy respetuosa con el medio ambiente en términos estéticos y técnicos, y está diseñada y construida con extrema atención y cuidado por los detalles. Las vastas paredes exteriores de piedra contrastan con el cálido y delicado ambiente interior, gracias a la estructura y los detalles de madera.
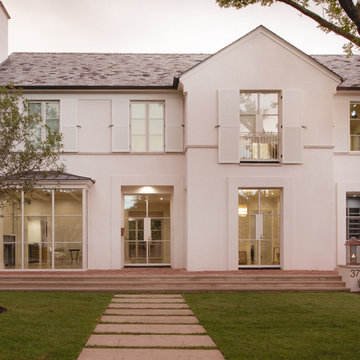
Photo of a large transitional two-storey stucco beige exterior in Dallas with a hip roof.
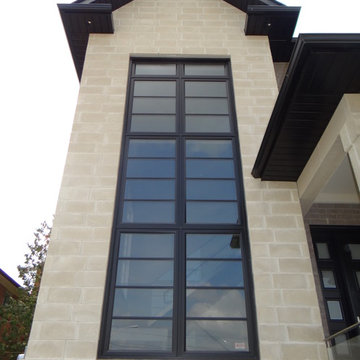
Black Window with Low E/Argon Grey Tinted Glass,
Inspiration for a large transitional two-storey beige house exterior in Toronto with stone veneer.
Inspiration for a large transitional two-storey beige house exterior in Toronto with stone veneer.
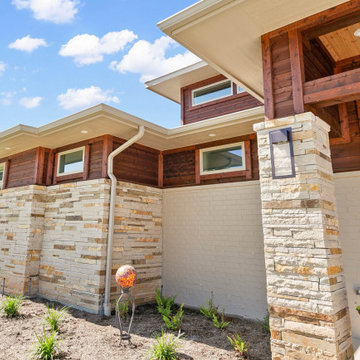
Detail view looking up toward clerestory windows.
Inspiration for a mid-sized contemporary one-storey beige house exterior in Dallas with painted brick siding, a hip roof, a shingle roof, a grey roof and clapboard siding.
Inspiration for a mid-sized contemporary one-storey beige house exterior in Dallas with painted brick siding, a hip roof, a shingle roof, a grey roof and clapboard siding.
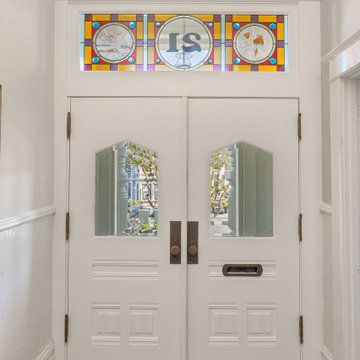
CLIENT GOALS
This spectacular Victorian was built in 1890 for Joseph Budde, an inventor, patent holder, and major manufacturer of the flush toilet. Through its more than 130-year life, this home evolved with the many incarnations of the Haight District. The most significant was the street modification that made way for the Haight Street railway line in the early 1920s. At that time, streets and sidewalks widened, causing the straight-line, two-story staircase to take a turn.
In the 1920s, stucco and terrazzo were considered modern and low-maintenance materials and were often used to replace the handmade residential carpentry that would have graced this spectacular staircase. Sometime during the 1990s, the entire entry door assembly was removed and replaced with another “modern” solution. Our clients challenged Centoni to recreate the original staircase and entry.
OUR DESIGN SOLUTION
Through a partnership with local artisans and support from San Francisco Historical Planners, team Centoni sourced information from the public library that included original photographs, writings on Cranston and Keenan, and the history of the Haight. Though no specific photo has yet to be sourced, we are confident the design choices are in the spirit of the original and are based on remnants of the original porch discovered under the 1920s stucco.
Through this journey, the staircase foundation was reengineered, the staircase designed and built, the original entry doors recreated, the stained glass transom created (including replication of the original hand-painted bird-theme rondels, many rotted decorated elements hand-carved, new and historic lighting installed, and a new iron handrail designed and fabricated.
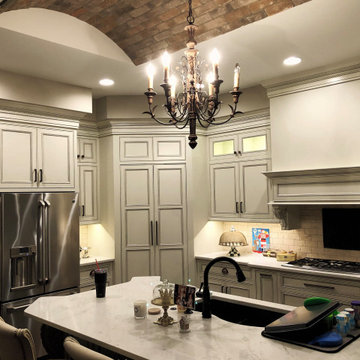
built by ADC Homes
Lee Douglas Interiors - Clarissa Vokler
Photo of a mid-sized one-storey beige house exterior in Omaha with stone veneer, a hip roof and a tile roof.
Photo of a mid-sized one-storey beige house exterior in Omaha with stone veneer, a hip roof and a tile roof.
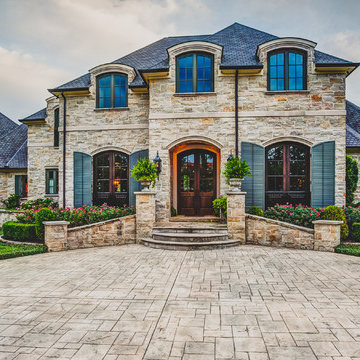
Custom home designed and built by Parkinson Building Group in Little Rock, AR.
Expansive traditional two-storey beige exterior in Little Rock with stone veneer and a gable roof.
Expansive traditional two-storey beige exterior in Little Rock with stone veneer and a gable roof.
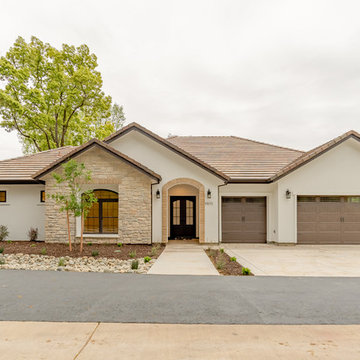
Photo of a mid-sized country one-storey stucco beige house exterior in Sacramento with a gable roof and a tile roof.
Beige Exterior Design Ideas
8
