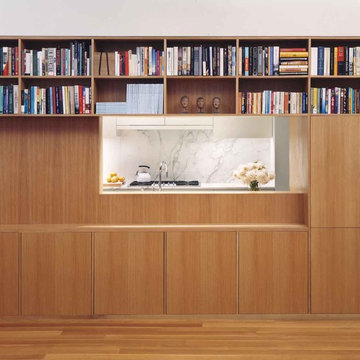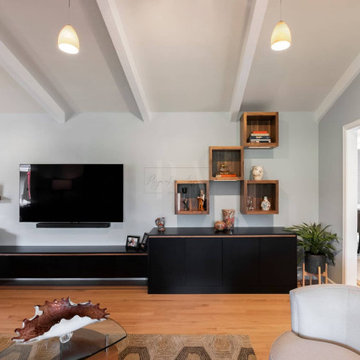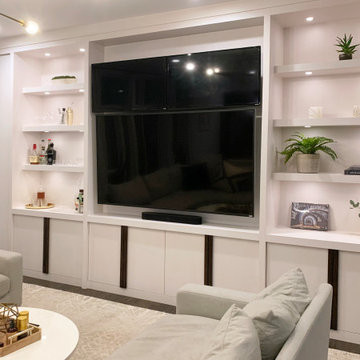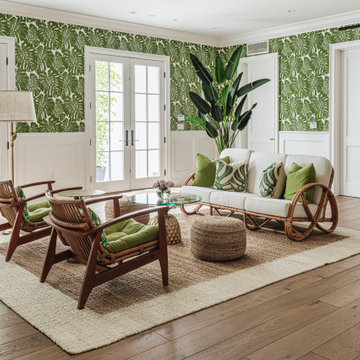Beige Family Room Design Photos
Refine by:
Budget
Sort by:Popular Today
141 - 160 of 54,527 photos
Item 1 of 3
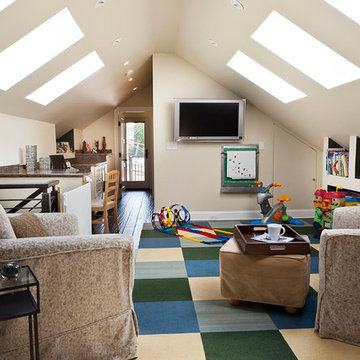
Inspiration for a mid-sized transitional loft-style family room in Chicago with white walls, dark hardwood floors, a wall-mounted tv and brown floor.
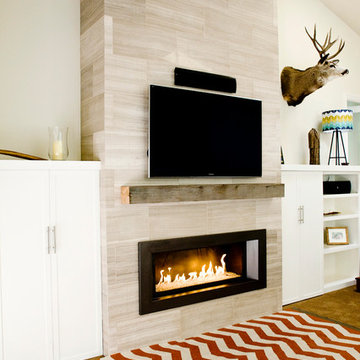
Angie Silvy Photography
Design ideas for a contemporary family room in Other.
Design ideas for a contemporary family room in Other.
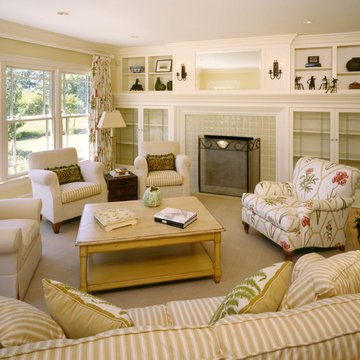
Photography: Aaron Usher III
www.aaronusher.com/
Photo of a traditional family room in Boston with beige walls, medium hardwood floors, a standard fireplace, a tile fireplace surround and no tv.
Photo of a traditional family room in Boston with beige walls, medium hardwood floors, a standard fireplace, a tile fireplace surround and no tv.
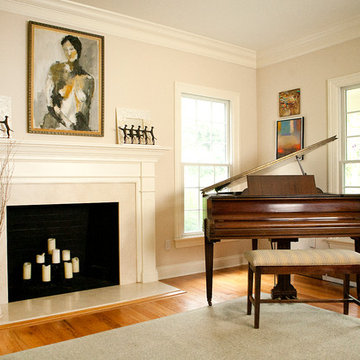
A comfortable Family Room designed with family in mind, comfortable, durable with a variety of texture and finishes.
Photography by Phil Garlington, UK
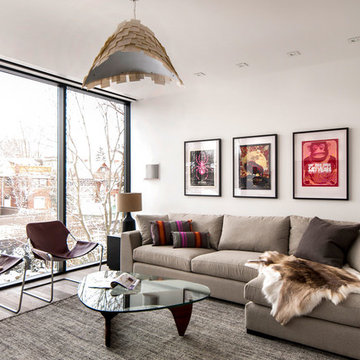
Contemporary second floor den
Photo by Stephani Buchman
Design ideas for a contemporary family room in Toronto with white walls.
Design ideas for a contemporary family room in Toronto with white walls.
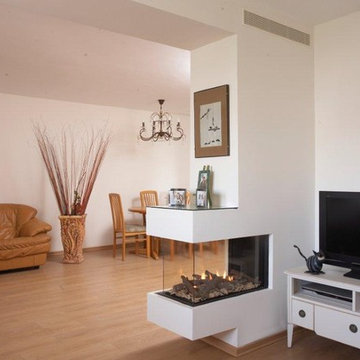
This space creator uses a wood medium for the interior of this fireplace which goes well against the caramel-like furniture. Another great thing about these types of Ortal fireplaces is that it gives you extra room to display your ornaments, or you can use the extra shelving to hold your precious photographs.
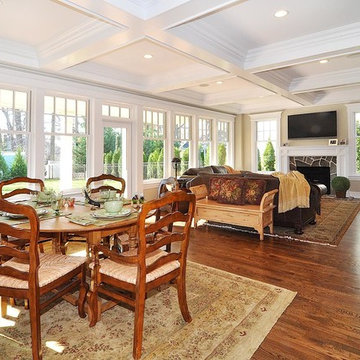
New home, view of family room.
Long bank of windows brings in south light,
and allows family room, kitchen and dinette to overlook rear porch and rear yard.
Contractor: Van Note Renovations.
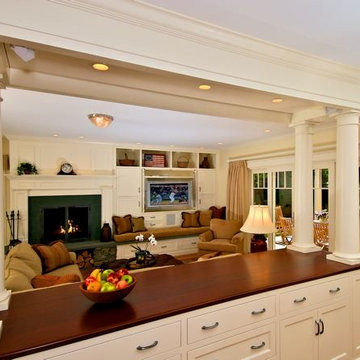
This room divider separates the kitchen from the family room
Michael McCloskey
This is an example of a mid-sized traditional enclosed family room in Boston with beige walls, medium hardwood floors, a standard fireplace, a metal fireplace surround and a built-in media wall.
This is an example of a mid-sized traditional enclosed family room in Boston with beige walls, medium hardwood floors, a standard fireplace, a metal fireplace surround and a built-in media wall.
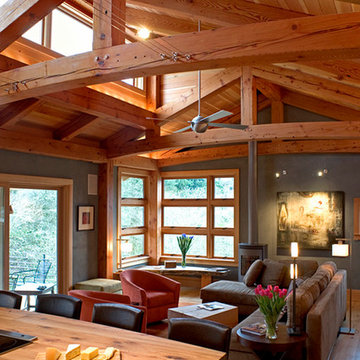
The Commons in The Vermont Street Project encompasses the kitchen, family room, and dining room. Typically the most used spaces in a home.
Photos: (C) Loren Nelson Photography
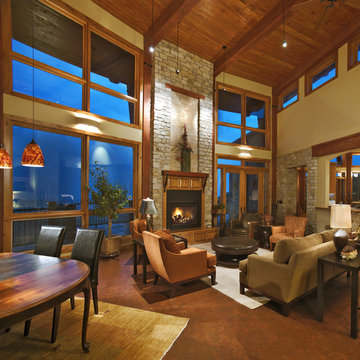
Inspiration for a traditional open concept family room in Denver with beige walls, a standard fireplace, a wood fireplace surround and no tv.

Photo of a large transitional family room in Atlanta with white walls, medium hardwood floors, a standard fireplace, a stone fireplace surround, a wall-mounted tv, brown floor and exposed beam.
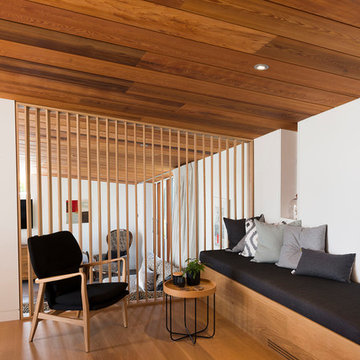
Helen Bankers
Inspiration for a large contemporary open concept family room in Other with white walls, light hardwood floors and brown floor.
Inspiration for a large contemporary open concept family room in Other with white walls, light hardwood floors and brown floor.

Inspiration for a large contemporary open concept family room in San Francisco with medium hardwood floors, a standard fireplace, a concrete fireplace surround and a built-in media wall.

Photo of a traditional open concept family room in DC Metro with blue walls, medium hardwood floors, a standard fireplace, a wall-mounted tv and brown floor.
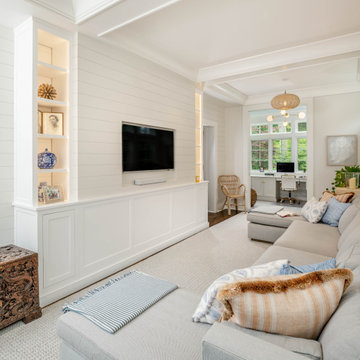
Photo of a traditional enclosed family room in Philadelphia with a library, white walls, dark hardwood floors, a wall-mounted tv, brown floor, coffered and planked wall panelling.
Beige Family Room Design Photos
8
