Beige Family Room Design Photos with a Tile Fireplace Surround
Refine by:
Budget
Sort by:Popular Today
1 - 20 of 1,189 photos
Item 1 of 3
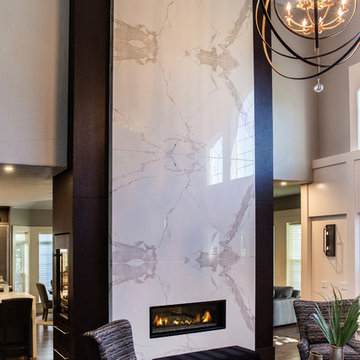
2-story floor to ceiling Neolith Fireplace surround.
Pattern matching between multiple slabs.
Mitred corners to run the veins in a 'waterfall' like effect.
GaleRisa Photography
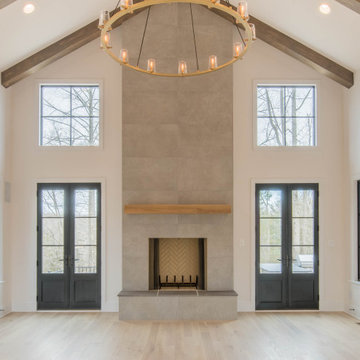
Design ideas for an open concept family room in Baltimore with light hardwood floors, a standard fireplace, a tile fireplace surround, brown floor and vaulted.
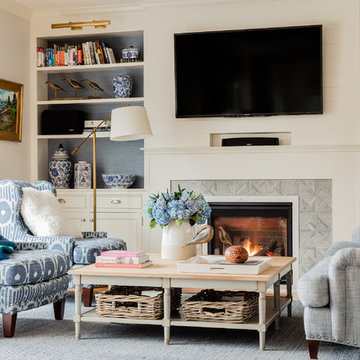
Michael J Lee Photography
Design ideas for a large beach style open concept family room in Boston with grey walls, medium hardwood floors, a standard fireplace, a tile fireplace surround, a wall-mounted tv and brown floor.
Design ideas for a large beach style open concept family room in Boston with grey walls, medium hardwood floors, a standard fireplace, a tile fireplace surround, a wall-mounted tv and brown floor.
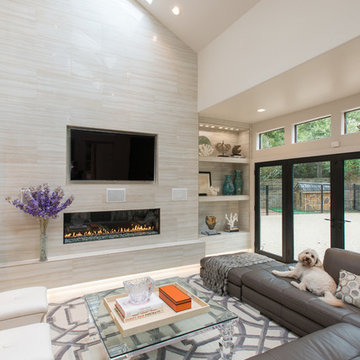
Michael Hunter
This is an example of a large modern family room in Houston with beige walls, travertine floors, a standard fireplace, a tile fireplace surround and a wall-mounted tv.
This is an example of a large modern family room in Houston with beige walls, travertine floors, a standard fireplace, a tile fireplace surround and a wall-mounted tv.

Soft light reveals every fine detail in the custom cabinetry, illuminating the way along the naturally colored floor patterns. This view shows the arched floor to ceiling windows, exposed wooden beams, built in wooden cabinetry complete with a bar fridge and the 30 foot long sliding door that opens to the outdoors.
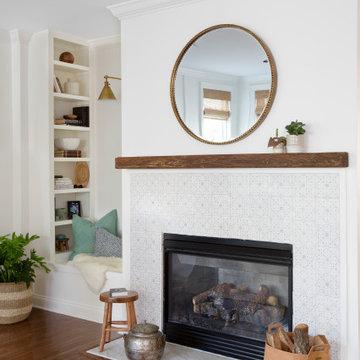
Photo of a mid-sized transitional open concept family room in Charleston with white walls, a standard fireplace, a tile fireplace surround, no tv and brown floor.
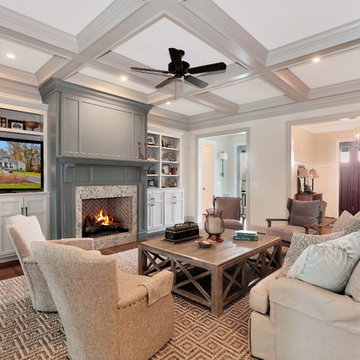
This family living room is right off the main entrance to the home. Intricate molding on the ceiling makes the space feel cozy and brings in character. A beautiful tiled fireplace pulls the room together and big comfy couches and chairs invite you in.
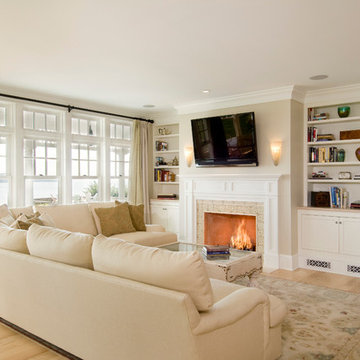
Contractor: Windover Construction, LLC
Photographer: Shelly Harrison Photography
Inspiration for a large traditional open concept family room in Boston with beige walls, light hardwood floors, a standard fireplace, a wall-mounted tv and a tile fireplace surround.
Inspiration for a large traditional open concept family room in Boston with beige walls, light hardwood floors, a standard fireplace, a wall-mounted tv and a tile fireplace surround.
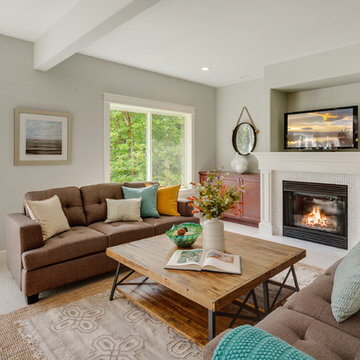
HD Estates
Inspiration for a transitional open concept family room in Seattle with carpet, a standard fireplace, a freestanding tv and a tile fireplace surround.
Inspiration for a transitional open concept family room in Seattle with carpet, a standard fireplace, a freestanding tv and a tile fireplace surround.
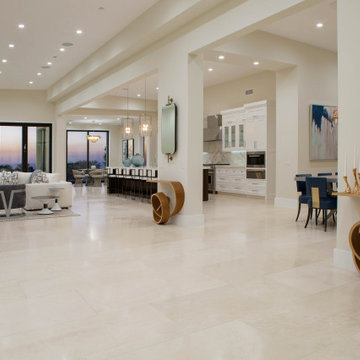
This ocean side home shares a balance between high style and comfortable living. The neutral color palette helps create the open airy feeling with a sectional that hosts plenty of seating, martini tables, black nickel bar stools with an Italian Moreno glass chandelier for the breakfast room overlooking the ocean
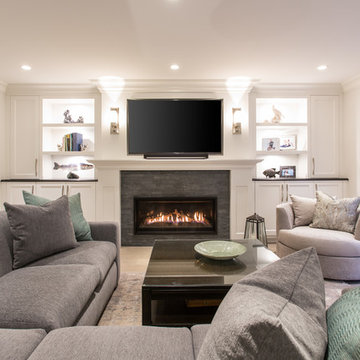
Phillip Crocker Photography
This cozy family room is adjacent to the kitchen and also separated from the kitchen by a 9' wide set of three stairs.
Custom millwork designed by McCabe Design & Interiors sets the stage for an inviting and relaxing space. The sectional was sourced from Lee Industries with sunbrella fabric for a lifetime of use. The cozy round chair provides a perfect reading spot. The same leathered black granite was used for the built-ins as was sourced for the kitchen providing continuity and cohesiveness. The mantle legs were sourced through the millwork to ensure the same spray finish as the adjoining millwork and cabinets.
Design features included redesigning the space to enlargen the family room, new doors, windows and blinds, custom millwork design, lighting design, as well as the selection of all materials, furnishings and accessories for this Endlessly Elegant Family Room.
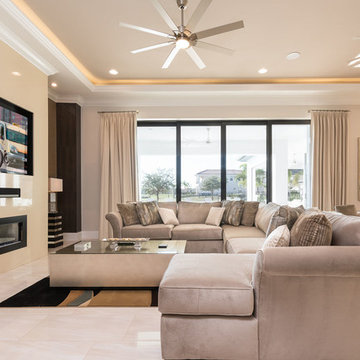
Expansive contemporary open concept family room in Orlando with grey walls, porcelain floors, a ribbon fireplace, a tile fireplace surround and a built-in media wall.
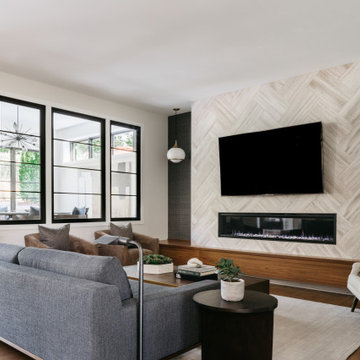
Inspiration for a contemporary family room in Chicago with white walls, medium hardwood floors, a ribbon fireplace, a tile fireplace surround, a wall-mounted tv, brown floor and wallpaper.
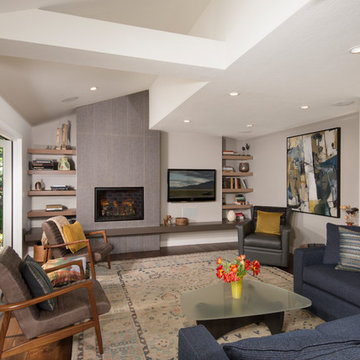
Family Room Addition and Remodel featuring patio door, bifold door, tiled fireplace and floating hearth, and floating shelves | Photo: Finger Photography
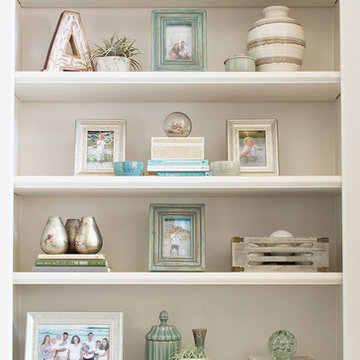
This Family Room was made with family in mind. The sectional is in a tan crypton very durable fabric. Blue upholstered chairs in a teflon finish from Duralee. A faux leather ottoman and stain master carpet rug all provide peace of mind with this family. A very kid friendly space that the whole family can enjoy. Wall Color Benjamin Moore Classic Gray OC-23. Bookcase is flanked with family photos and a seaside theme representing where the clients are originally from California.
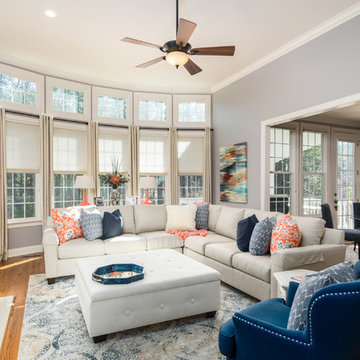
A family room, that is created to entertain but still be used on a daily basis. My client wanted this room to be elegant but functional, this is a space that her family uses daily. She also wanted the space to be pet friendly. She loves coral and wanted to incorporate this color in the room without it being overwhelming. We included navy blue to complement the accent color and neutrals to ground everything. Photo done by C&J Studios.
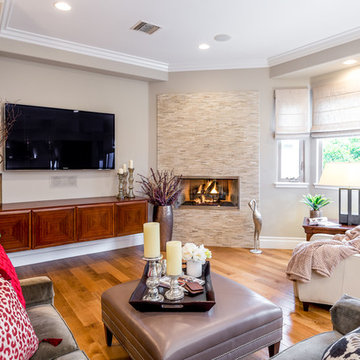
Photographer: John Moery
Mid-sized transitional open concept family room in Los Angeles with a wall-mounted tv, beige walls, medium hardwood floors, a hanging fireplace, a tile fireplace surround and brown floor.
Mid-sized transitional open concept family room in Los Angeles with a wall-mounted tv, beige walls, medium hardwood floors, a hanging fireplace, a tile fireplace surround and brown floor.
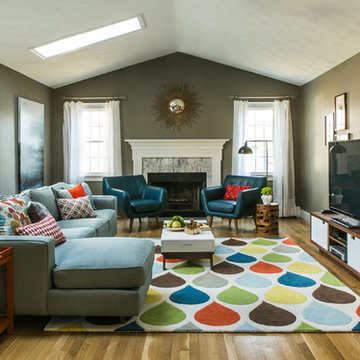
Robyn Ivy Photography
www.robynivy.com
This is an example of a mid-sized midcentury open concept family room in Providence with grey walls, medium hardwood floors, a standard fireplace, a tile fireplace surround and a freestanding tv.
This is an example of a mid-sized midcentury open concept family room in Providence with grey walls, medium hardwood floors, a standard fireplace, a tile fireplace surround and a freestanding tv.
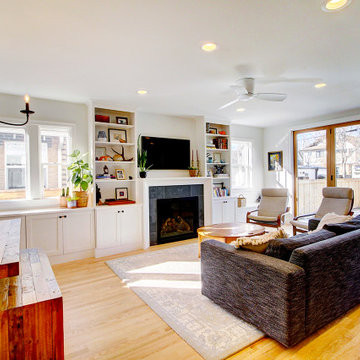
Mid-sized scandinavian open concept family room in Denver with white walls, light hardwood floors, a standard fireplace, a tile fireplace surround, a wall-mounted tv and brown floor.
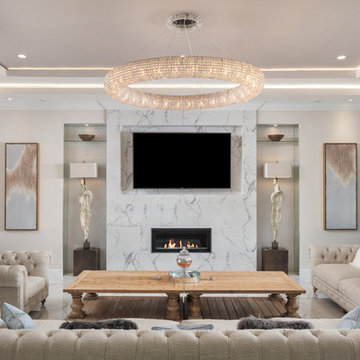
Family / Gathering room, located off the open concept kitchen and dining room. This room features a custom TV Wall, Oversized feature Chandeliercustom drapery and pillows.
Beige Family Room Design Photos with a Tile Fireplace Surround
1