Beige Family Room Design Photos with Exposed Beam
Refine by:
Budget
Sort by:Popular Today
121 - 140 of 214 photos
Item 1 of 3
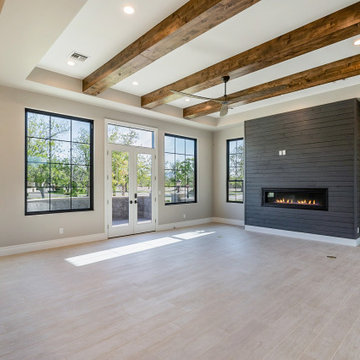
This is an example of a family room in Phoenix with a standard fireplace, a wood fireplace surround and exposed beam.
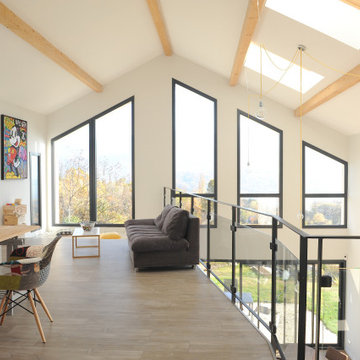
Au cœur du massif des Bauges, se dresse une maison sur 5 niveaux. A la manœuvre, un couple qui a ensemble dirigé la construction de leur maison de rêve, une auto-construction au cœur d'un massif montagneux. Dans une grande maison où chacun souhaite avoir sa place, avoir recours à un filet d'habitation apparaît comme la solution idéale. Cet élément architectural qui peut se trouver dedans comme dehors en fonction des projets, permet d'imaginer un espace suspendu conçu autour de valeurs de la robustesse et du design. L'usage d'un hamac géant dans cette maison a deux intérêts : créer un espace dans lesquels les enfants jouent et se reposent. Le couple donc fait appel à LoftNets pour son expertise.
Références : Filet en mailles de 30mm blanches, laisse la lumière circuler en toute liberté en combinant à la fois un espace de jeux et un espace de repos.
© Antonio Duarte
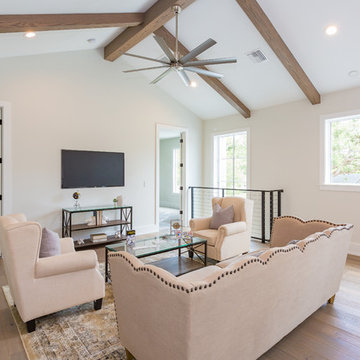
Mid-sized transitional loft-style family room in Orlando with beige walls, light hardwood floors, a wall-mounted tv, beige floor and exposed beam.
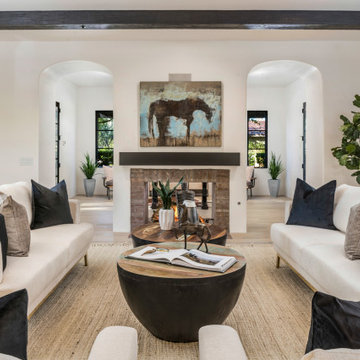
Large contemporary open concept family room in Phoenix with white walls, light hardwood floors, a two-sided fireplace, a brick fireplace surround, a wall-mounted tv and exposed beam.
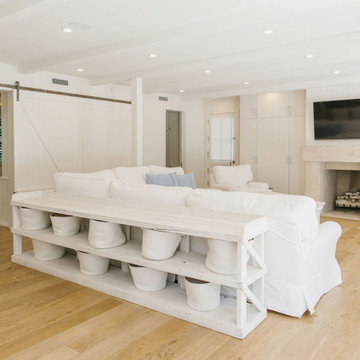
Family Room, Modern french farmhouse. Light and airy. Garden Retreat by Burdge Architects in Malibu, California.
This is an example of a country family room in Los Angeles with white walls, light hardwood floors, a standard fireplace, a stone fireplace surround, a wall-mounted tv, brown floor, exposed beam and panelled walls.
This is an example of a country family room in Los Angeles with white walls, light hardwood floors, a standard fireplace, a stone fireplace surround, a wall-mounted tv, brown floor, exposed beam and panelled walls.
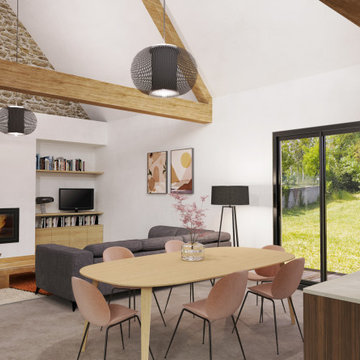
Rénovation complète d'un penty, transformée en longère.
Mid-sized contemporary loft-style family room in Other with a library, white walls, concrete floors, a wood stove, a plaster fireplace surround, a freestanding tv, beige floor and exposed beam.
Mid-sized contemporary loft-style family room in Other with a library, white walls, concrete floors, a wood stove, a plaster fireplace surround, a freestanding tv, beige floor and exposed beam.
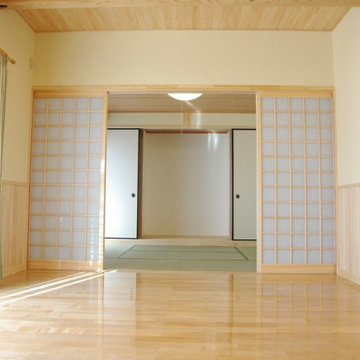
リビングと続き間の和室6帖は四枚引き違い戸で仕切られています。和室には工芸品のような仏壇がピタリとおさまるように設計された仏間があります。
Photo of a mid-sized asian open concept family room in Other with white walls, light hardwood floors, a freestanding tv, beige floor, exposed beam and wood walls.
Photo of a mid-sized asian open concept family room in Other with white walls, light hardwood floors, a freestanding tv, beige floor, exposed beam and wood walls.
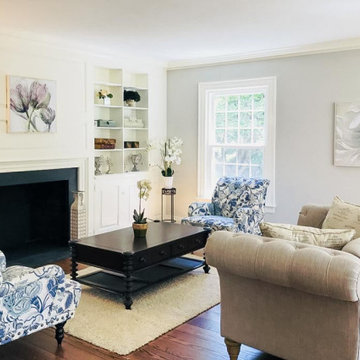
Extensive remodel of an exquisite Colonial that included a 2 story addition, open floor plan with a gourmet kitchen, first floor laundry/mud and updated master suite with marble bath.
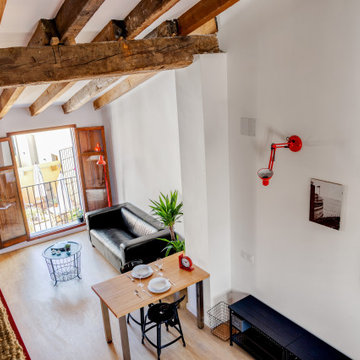
Inspiration for a modern family room in Valencia with laminate floors and exposed beam.
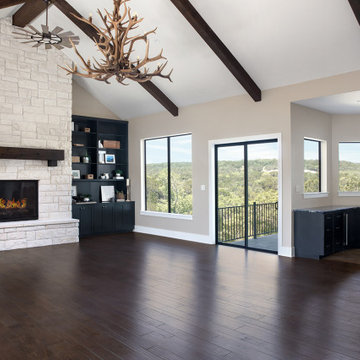
Inspiration for a large transitional family room in Austin with a game room, grey walls, dark hardwood floors, a standard fireplace, a stone fireplace surround, a built-in media wall, brown floor and exposed beam.
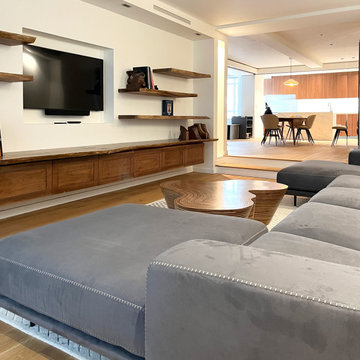
Design ideas for a mid-sized contemporary open concept family room in New York with white walls, medium hardwood floors, a wall-mounted tv, brown floor and exposed beam.

Inspiration for a small traditional family room in Barcelona with white walls, ceramic floors, a wall-mounted tv, brown floor, exposed beam and planked wall panelling.
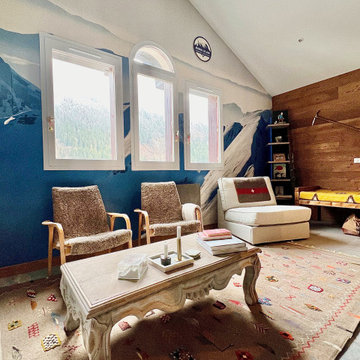
Design ideas for a small country open concept family room in Lyon with multi-coloured walls, ceramic floors, grey floor, exposed beam and wallpaper.
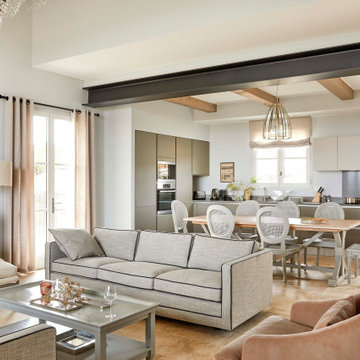
Un séjour cuisine complètement intégré à l'environnement et l'habitat dans des tonalités de gris.
Large transitional open concept family room in Montpellier with a home bar, grey walls, travertine floors, a freestanding tv, beige floor and exposed beam.
Large transitional open concept family room in Montpellier with a home bar, grey walls, travertine floors, a freestanding tv, beige floor and exposed beam.
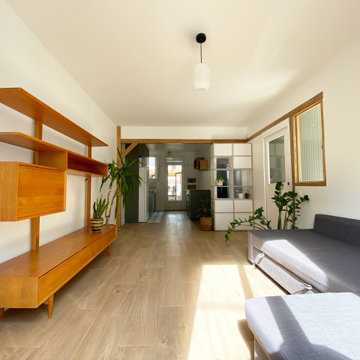
Vue sur tout l'espace que nous avons rénové.
Espace de vie de 35 m2
This is an example of a mid-sized contemporary open concept family room in Paris with white walls, light hardwood floors, a corner fireplace, a wood fireplace surround, brown floor and exposed beam.
This is an example of a mid-sized contemporary open concept family room in Paris with white walls, light hardwood floors, a corner fireplace, a wood fireplace surround, brown floor and exposed beam.
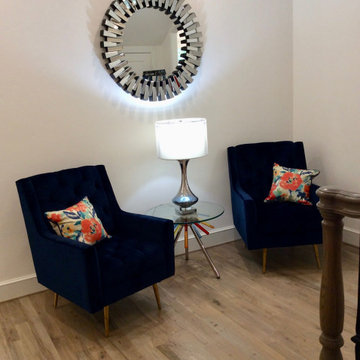
This is an example of a contemporary family room in Dallas with medium hardwood floors, a standard fireplace, a tile fireplace surround, grey floor and exposed beam.
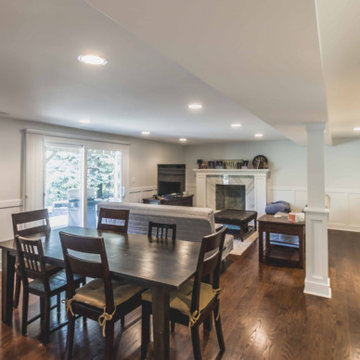
Inspiration for a large contemporary enclosed family room in Chicago with white walls, medium hardwood floors, no fireplace, a freestanding tv, brown floor, exposed beam and wallpaper.
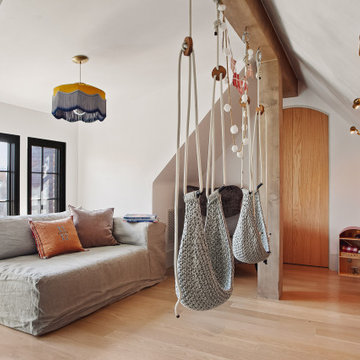
Photo of a mid-sized traditional enclosed family room in Denver with a library, white walls, light hardwood floors, a standard fireplace, a stone fireplace surround, no tv, brown floor and exposed beam.
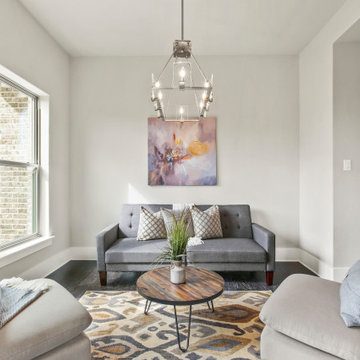
This is an example of a large modern open concept family room in Dallas with a library, white walls, dark hardwood floors, a brick fireplace surround, no tv, brown floor, exposed beam and a ribbon fireplace.
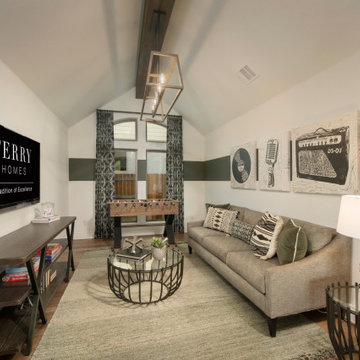
Flex room staged as a game room
Enclosed family room in Austin with a game room, multi-coloured walls, a wall-mounted tv and exposed beam.
Enclosed family room in Austin with a game room, multi-coloured walls, a wall-mounted tv and exposed beam.
Beige Family Room Design Photos with Exposed Beam
7