Beige Family Room Design Photos with Exposed Beam
Refine by:
Budget
Sort by:Popular Today
141 - 160 of 214 photos
Item 1 of 3
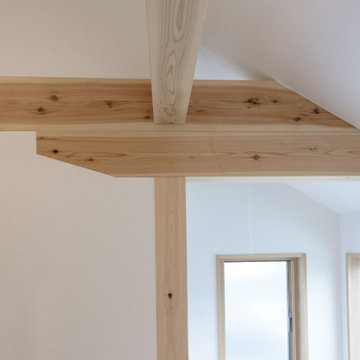
構造を支える梁柱が室内に現れます。
構造の美しさも現したいと思います。
内装はシンプルに努めることで住む人の個性が現れます。
主張しすぎないことが内装では大切だと考えています。
This is an example of a mid-sized family room in Other with light hardwood floors and exposed beam.
This is an example of a mid-sized family room in Other with light hardwood floors and exposed beam.
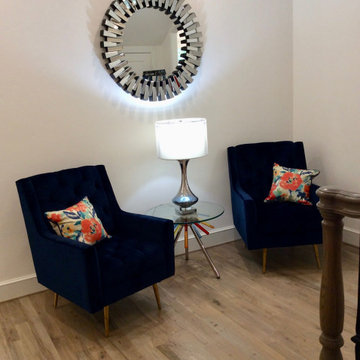
This is an example of a contemporary family room in Dallas with medium hardwood floors, a standard fireplace, a tile fireplace surround, grey floor and exposed beam.
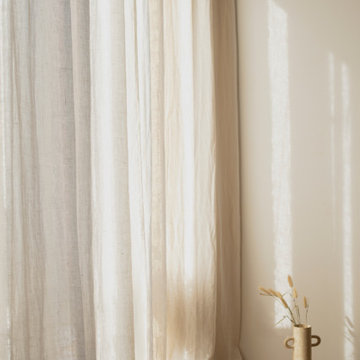
Design ideas for a mid-sized modern open concept family room in Valencia with a library, white walls, medium hardwood floors, brown floor, exposed beam and brick walls.
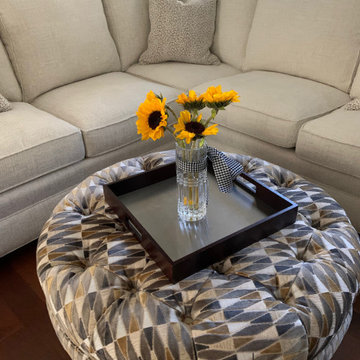
Photo Cred: Lisa Scolieri, LLC
Design ideas for a mid-sized traditional open concept family room in Other with beige walls, dark hardwood floors, a standard fireplace, a brick fireplace surround, a freestanding tv, brown floor and exposed beam.
Design ideas for a mid-sized traditional open concept family room in Other with beige walls, dark hardwood floors, a standard fireplace, a brick fireplace surround, a freestanding tv, brown floor and exposed beam.
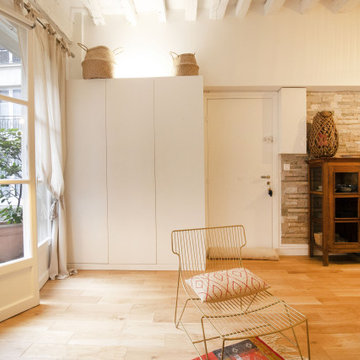
Inspiration for a small traditional open concept family room in Other with white walls, light hardwood floors, no fireplace, no tv, beige floor, exposed beam and brick walls.
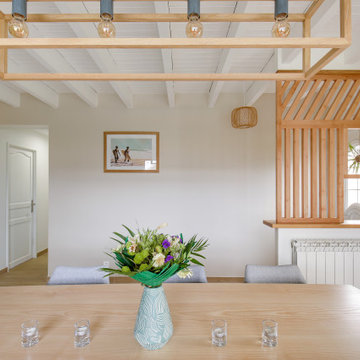
Design ideas for a large scandinavian open concept family room in Bordeaux with beige walls, ceramic floors, a wood stove, a freestanding tv, brown floor and exposed beam.
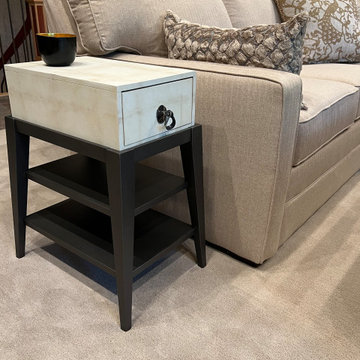
Large transitional open concept family room in Other with beige walls, carpet, a standard fireplace, a tile fireplace surround, a freestanding tv, beige floor and exposed beam.
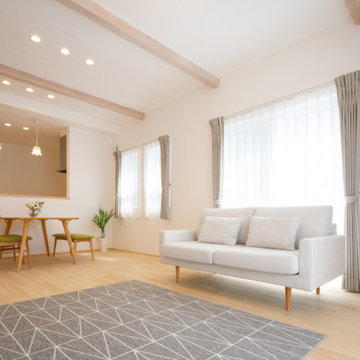
This is an example of a scandinavian open concept family room in Other with white walls, medium hardwood floors, a freestanding tv, beige floor and exposed beam.
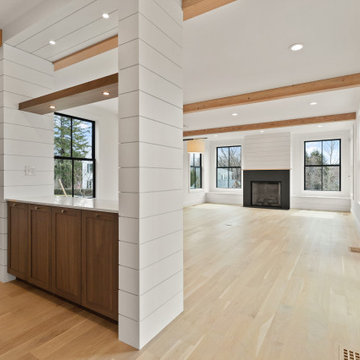
Design ideas for a contemporary open concept family room in Boston with a home bar, white walls, light hardwood floors, a standard fireplace, a stone fireplace surround, exposed beam and planked wall panelling.
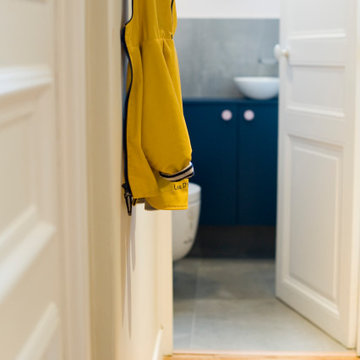
Design ideas for a mid-sized eclectic open concept family room in Paris with a library, yellow walls, medium hardwood floors, no fireplace, no tv, brown floor, exposed beam and decorative wall panelling.
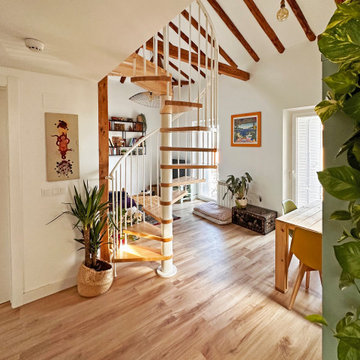
Salón abierto, con la intimidad necesaria para no ser visto directamente desde el acceso a la vivienda. Los ventanales que rodean el espacio permiten la lluvia de luz natural constante mientras que el espacio abierto a la estructura vista de vigas de madera otorgan una zona perfecta de disfrute y confort.
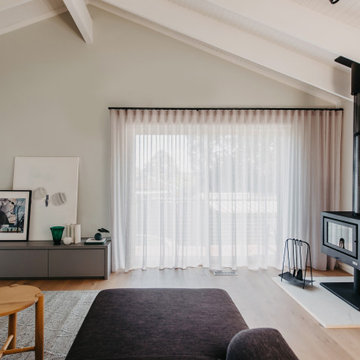
In the leafy outer eastern suburbs, a family of five embark on a journey to create the ultimate forever home. The 75 square meter renovation includes an open plan family, dining and kitchen space, as well as bathroom and ensuite upgrade.
Kornerstone Building Group constructed the build in 8 weeks, bringing the design intent to life with quality workmanship.
Jenni Robin Interior Design provided the client weekly progress reports to ensure the project remained on track, allowing the clients to view the project evolving.
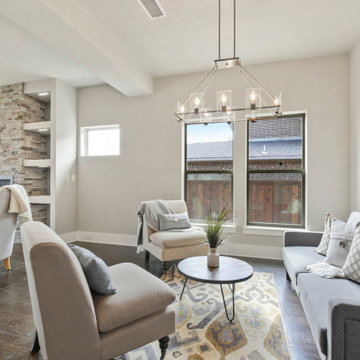
Design ideas for a large modern open concept family room in Dallas with a library, white walls, dark hardwood floors, a brick fireplace surround, no tv, brown floor, exposed beam and a ribbon fireplace.
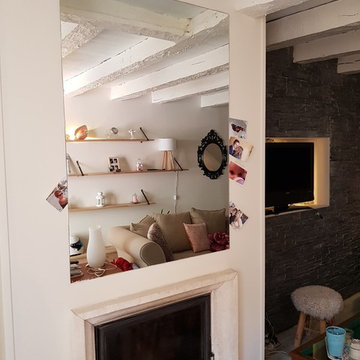
Un grand miroir placé au-dessus de la cheminée pour donner une impression de grandeur, oui parce qu'un miroir agrandit bien souvent une pièce.
Les photos placées à côté du miroir, de part et d'autre, pour personnaliser sa pièce et voici une déco moderne.
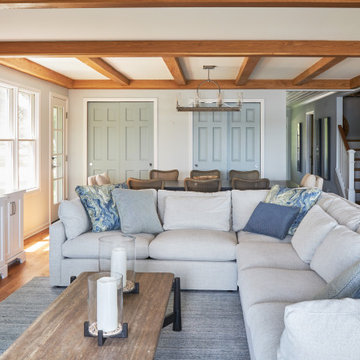
This is an example of a mid-sized enclosed family room in Milwaukee with white walls, medium hardwood floors, a wall-mounted tv, brown floor and exposed beam.
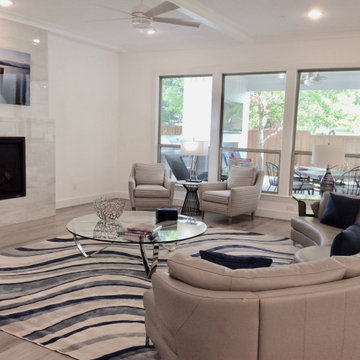
Inspiration for a contemporary family room in Dallas with medium hardwood floors, a standard fireplace, a tile fireplace surround, grey floor and exposed beam.
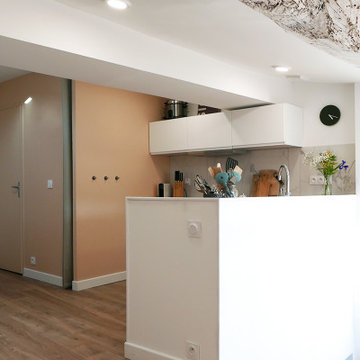
Rénovation complète pour ce cocon atypique et sous les toits. Les volumes ont été optimisés pour créer un studio romantique et tout confort. Le coin nuit peut se séparer de la pièce de vie grâce à l'astuce du semi cloisonnement par des panneaux japonnais. Une solution modulable et intimiste. Le charme et les atouts de cet appartement ont été travaillés : entre les poutres apparentes et la terrasse tropézienne parfaitement intégrées à l'ambiance méditerranéenne des lieux.
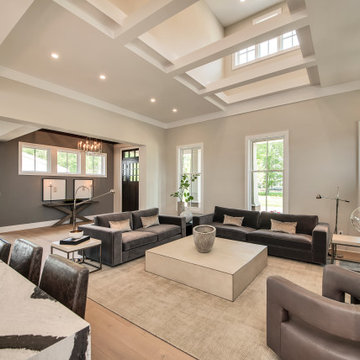
This is an example of a mid-sized contemporary open concept family room in Columbus with light hardwood floors, brown floor and exposed beam.
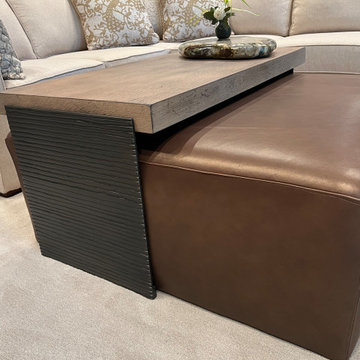
Inspiration for a large transitional open concept family room in Other with beige walls, carpet, a standard fireplace, a tile fireplace surround, a freestanding tv, beige floor and exposed beam.
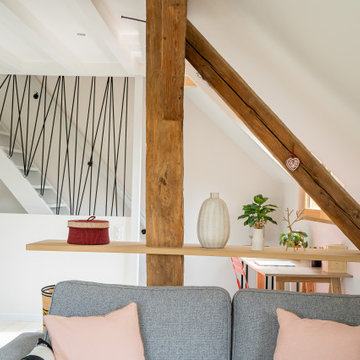
Photo of a mid-sized scandinavian open concept family room in Lyon with a library, white walls, light hardwood floors and exposed beam.
Beige Family Room Design Photos with Exposed Beam
8