Beige Family Room Design Photos with Laminate Floors
Refine by:
Budget
Sort by:Popular Today
1 - 20 of 341 photos
Item 1 of 3
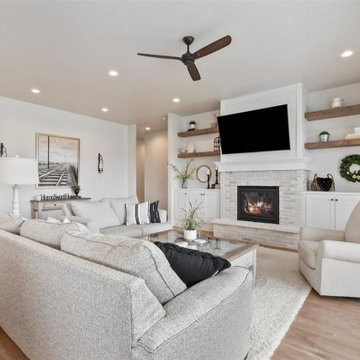
From kitchen looking in to the great room.
Mid-sized traditional open concept family room in Boise with grey walls, laminate floors, a standard fireplace, a brick fireplace surround, a wall-mounted tv and brown floor.
Mid-sized traditional open concept family room in Boise with grey walls, laminate floors, a standard fireplace, a brick fireplace surround, a wall-mounted tv and brown floor.
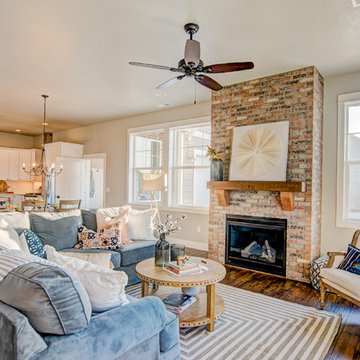
Warm inviting family room with charming brick fireplace.
Design ideas for a mid-sized country open concept family room in Seattle with laminate floors, a standard fireplace and a brick fireplace surround.
Design ideas for a mid-sized country open concept family room in Seattle with laminate floors, a standard fireplace and a brick fireplace surround.
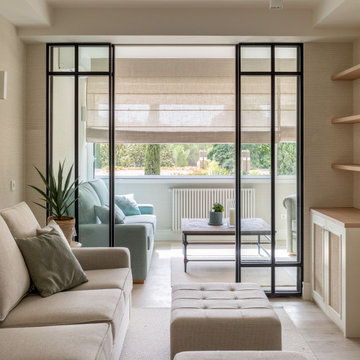
Design ideas for a large transitional enclosed family room in Madrid with beige walls, laminate floors, no fireplace, a wall-mounted tv, beige floor, exposed beam and wallpaper.
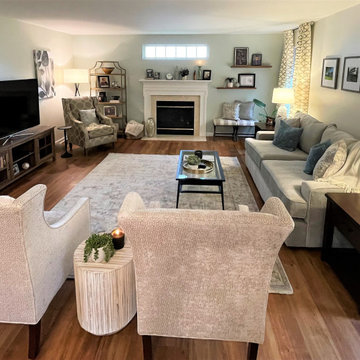
This project was such a pleasure. My clients needed assistance with flooring for the entire first floor, paint consultation and a completely new Interior design for their Family room. My toughest design element was selecting a new LVP flooring. I had to consider coordinating other wood elements in the home and resale in approximately 5 years. Coordinating all of this was definitely something that experience brings. My clients like dark flooring but I didn't feel that was the direction for this project and I was right. My client was in tears after the installation. She commented that she was so glad she followed my recommendations. These beautiful floors product provided and installed by Get Floored.
Next was paint. Goodbye sponged textured accent wall- hello warm gray with hint of green from the Sherwin Williams collection.
All new furniture, window treatments, lighting and accents that I selected delivered a most inviting space for my clients.
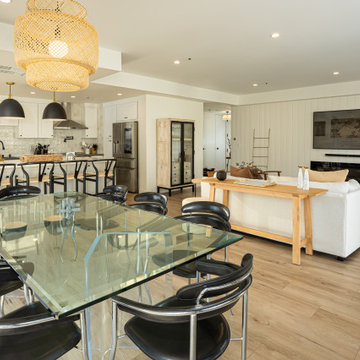
Wood shiplap on the TV wall, Laminate floor, LED lights, electric fire place.
Mid-sized eclectic open concept family room in Los Angeles with white walls, laminate floors, a built-in media wall and brown floor.
Mid-sized eclectic open concept family room in Los Angeles with white walls, laminate floors, a built-in media wall and brown floor.
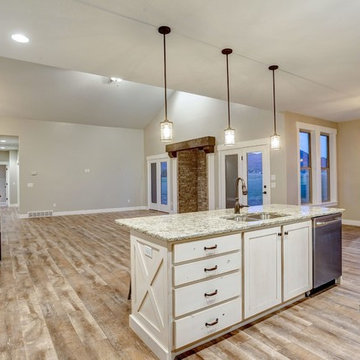
Photo of a mid-sized country family room in Salt Lake City with beige walls, laminate floors, a standard fireplace, a brick fireplace surround and brown floor.
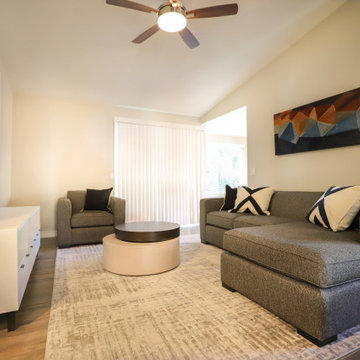
Photo of a small modern enclosed family room in Los Angeles with grey walls, laminate floors, a wall-mounted tv and grey floor.
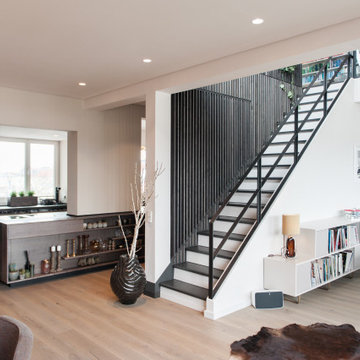
Photo of a large contemporary open concept family room in Berlin with white walls, laminate floors and brown floor.
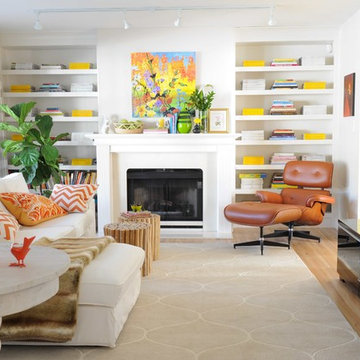
Photography by Tracey Ayton
Inspiration for a mid-sized transitional enclosed family room in Vancouver with white walls, laminate floors, a standard fireplace and a wall-mounted tv.
Inspiration for a mid-sized transitional enclosed family room in Vancouver with white walls, laminate floors, a standard fireplace and a wall-mounted tv.
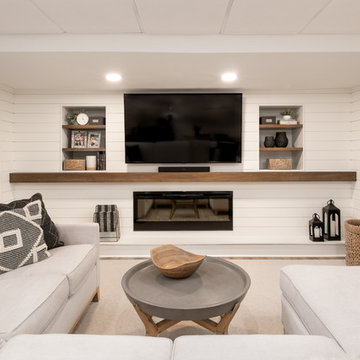
We built this wall as a place for the TV & Fireplace. Additionally, it acts as an accent wall with it's shiplap paneling and built-in display cabinets.
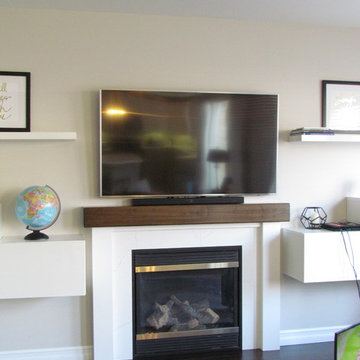
Standard fireplace with white wood surrounding and wall mounted TV above.
Mid-sized transitional open concept family room in Toronto with a library, white walls, laminate floors, a standard fireplace, a wood fireplace surround, a wall-mounted tv and brown floor.
Mid-sized transitional open concept family room in Toronto with a library, white walls, laminate floors, a standard fireplace, a wood fireplace surround, a wall-mounted tv and brown floor.
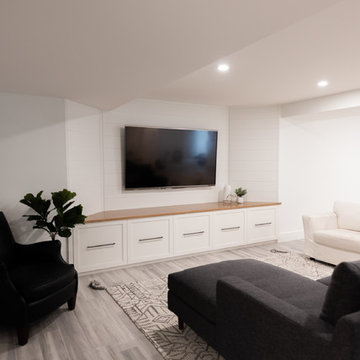
Bodoüm Photographie
Mid-sized country loft-style family room in Montreal with white walls, laminate floors, no fireplace, a wall-mounted tv and grey floor.
Mid-sized country loft-style family room in Montreal with white walls, laminate floors, no fireplace, a wall-mounted tv and grey floor.
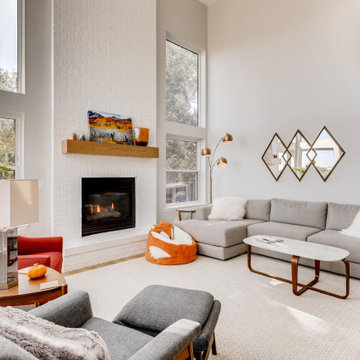
Beautiful naturally lit home with amazing views. Full, modern remodel with geometric tiles and iron railings.
Large contemporary open concept family room in Denver with white walls, laminate floors, a standard fireplace, a brick fireplace surround, beige floor and vaulted.
Large contemporary open concept family room in Denver with white walls, laminate floors, a standard fireplace, a brick fireplace surround, beige floor and vaulted.
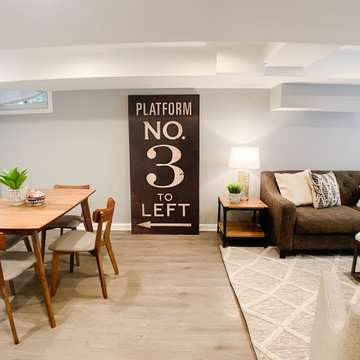
The large great room in the basement is transformed into a spacious hang out for family activities.
Photo of a mid-sized transitional open concept family room in DC Metro with a game room, grey walls, laminate floors, no fireplace, a freestanding tv and brown floor.
Photo of a mid-sized transitional open concept family room in DC Metro with a game room, grey walls, laminate floors, no fireplace, a freestanding tv and brown floor.
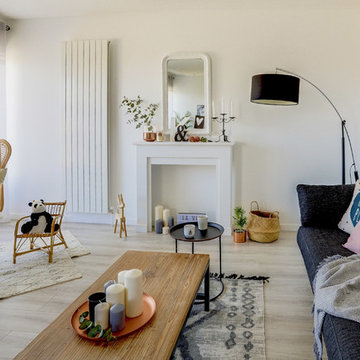
Un salon Hygge : doux, graphique et très lumineux !
Inspiration for a mid-sized scandinavian open concept family room in Lyon with white walls, laminate floors, a wood fireplace surround, a freestanding tv, grey floor and a standard fireplace.
Inspiration for a mid-sized scandinavian open concept family room in Lyon with white walls, laminate floors, a wood fireplace surround, a freestanding tv, grey floor and a standard fireplace.
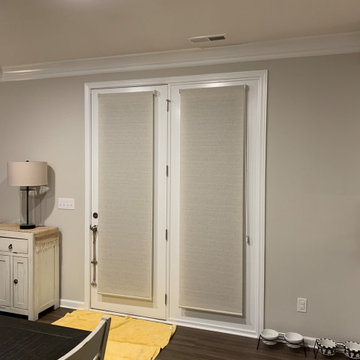
Hunter Douglas reverse roll, cordless roller shade.
Mid-sized open concept family room in Charlotte with grey walls, laminate floors, a wall-mounted tv and grey floor.
Mid-sized open concept family room in Charlotte with grey walls, laminate floors, a wall-mounted tv and grey floor.
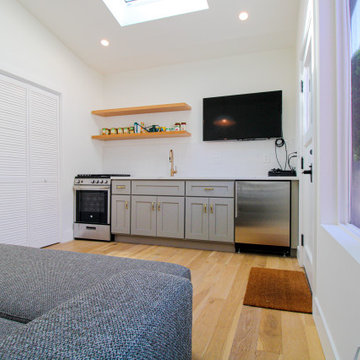
This accessory dwelling unit has laminate flooring with white walls and a luminous skylight for an open and spacious living feeling. The kitchenette features gray, shaker style cabinets, a white granite counter top with a white tiled backsplash and has brass kitchen faucet matched wtih the kitchen drawer pulls. Also included are a stainless steel mini-refrigerator and oven.
With a wall mounted flat screen TV and an expandable couch/sleeper bed, this main room has everything you need to expand this gem into a sleep over!
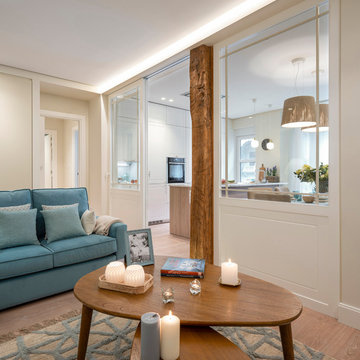
Decoración de salón abierto a la cocina con puerta corredera. Sofá de color azul. Pilar de madera recuperada. Mesas de centro de madera. Alfombra geométrica en beige y azul. Proyecto diseño y ejecución de reforma integral de vivienda: Sube Interiorismo, Bilbao. Fotógrafo: Erlantz Biderbost
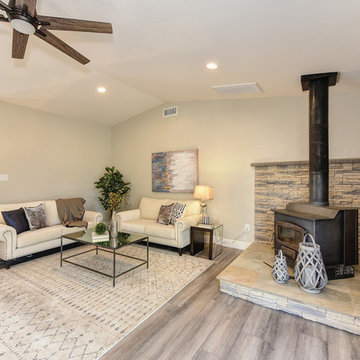
Great room concept with freestanding stove and stacked stone surround.
Photo of a mid-sized country open concept family room in Sacramento with beige walls, laminate floors, a wood stove, a stone fireplace surround and grey floor.
Photo of a mid-sized country open concept family room in Sacramento with beige walls, laminate floors, a wood stove, a stone fireplace surround and grey floor.
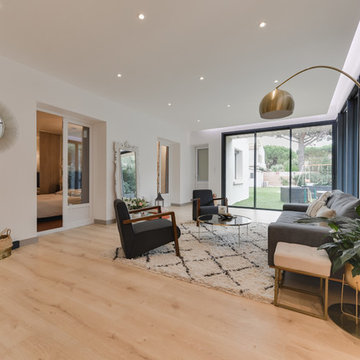
Cheminée à gaz
Large contemporary open concept family room in Montpellier with white walls, laminate floors, a two-sided fireplace, a plaster fireplace surround, no tv and beige floor.
Large contemporary open concept family room in Montpellier with white walls, laminate floors, a two-sided fireplace, a plaster fireplace surround, no tv and beige floor.
Beige Family Room Design Photos with Laminate Floors
1