Beige Family Room Design Photos with Laminate Floors
Refine by:
Budget
Sort by:Popular Today
41 - 60 of 340 photos
Item 1 of 3
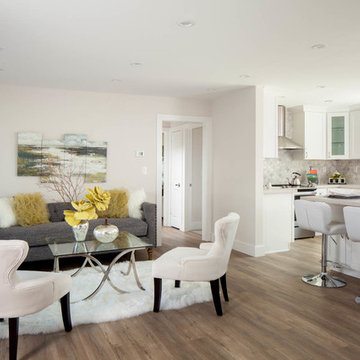
Baron Construction & Remodeling Co.
San Jose Complete Interior Home Remodel
Kitchen and Bathroom Design & Remodel
Living Room & Interior Design Remodel
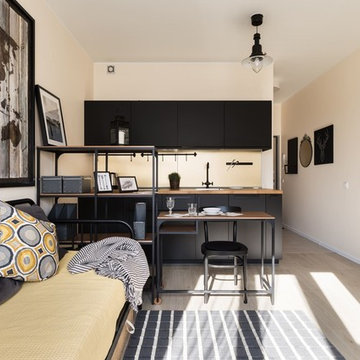
This is an example of a small contemporary open concept family room in Saint Petersburg with beige floor, beige walls and laminate floors.
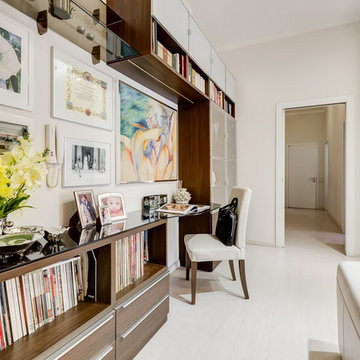
SALOTTO - Lo Spazio living unisce più funzioni, il relax e lo studio, un sistema di mensole alterna vuoti e pieni che accolgono libri, opere d'arte, dischi in vinile e riviste. Un vetro temperato color bronzo, realizzato su misura consente di ottenere uno spazio per la lettura o il pc. La porta a scomparsa divide il Living dalla zona notte.
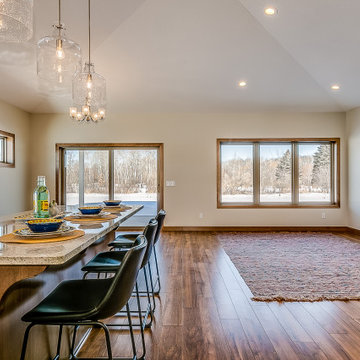
Modern open concept family room in Minneapolis with white walls, laminate floors, a hanging fireplace and brown floor.
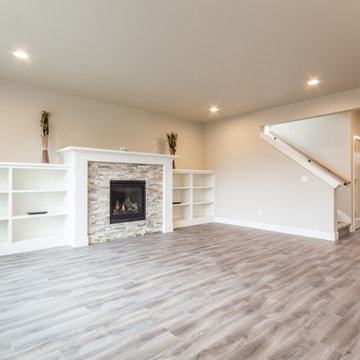
Inspiration for a mid-sized traditional open concept family room in Portland with beige walls, laminate floors, a standard fireplace, a stone fireplace surround and brown floor.
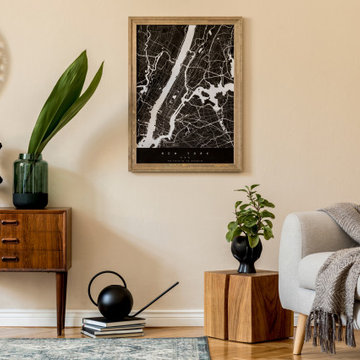
Im Japandi-Stil treffen die Naturtöne des Scandi-Stils Weiß, Braun und Beige auf die dunklen Farbnuancen Japans. Schwarze Akzente sind hierbei stilprägend und unerlässlich für Wohnträume im Japandi-Stil. Weitere Inspirationen sowie traumhafte Fußböden aus Parkett, Laminat, Vinyl und Linoleum finden Sie in unserem Magazin sowie in unserem Shop. Fordern Sie noch heute Ihr kostenloses und individuelles Festpreisangebot für Ihren neuen Boden an und erschaffen Sie Ihren ganz persönlichen Lieblingssort.
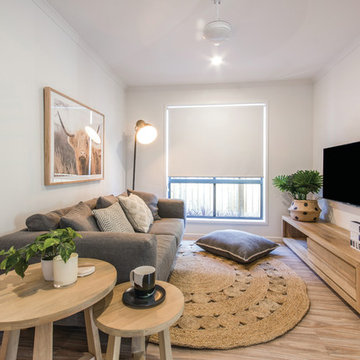
A separate kids retreat or media room keeps the kids happy and provides them with their own space.
Design ideas for a contemporary open concept family room in Sunshine Coast with white walls, laminate floors and a wall-mounted tv.
Design ideas for a contemporary open concept family room in Sunshine Coast with white walls, laminate floors and a wall-mounted tv.
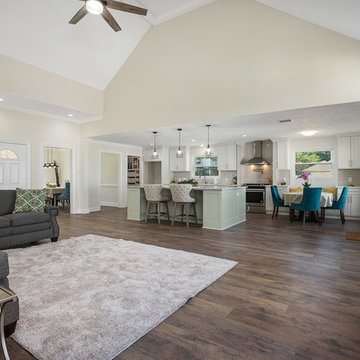
Ammar Selo
This is an example of a large traditional open concept family room in Houston with beige walls, laminate floors, a standard fireplace, a tile fireplace surround and brown floor.
This is an example of a large traditional open concept family room in Houston with beige walls, laminate floors, a standard fireplace, a tile fireplace surround and brown floor.
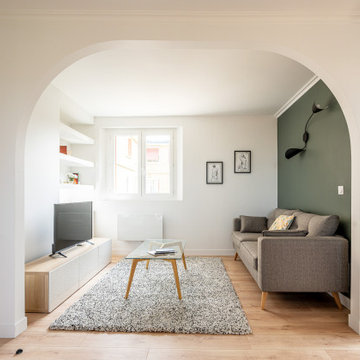
Design ideas for a mid-sized open concept family room in Paris with green walls, laminate floors, no fireplace and a freestanding tv.
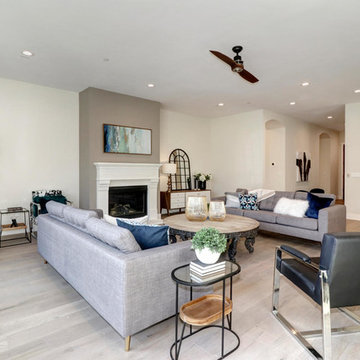
Inspiration for a mid-sized transitional open concept family room in Sacramento with laminate floors and a standard fireplace.
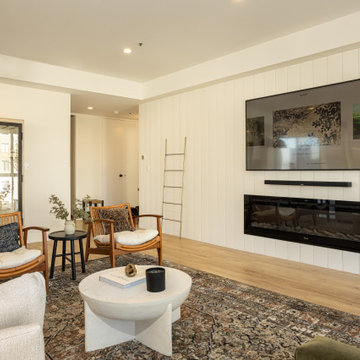
Wood shiplap on the TV wall, Laminate floor, LED lights, electric fire place.
This is an example of a mid-sized eclectic open concept family room in Los Angeles with white walls, laminate floors, a built-in media wall and brown floor.
This is an example of a mid-sized eclectic open concept family room in Los Angeles with white walls, laminate floors, a built-in media wall and brown floor.
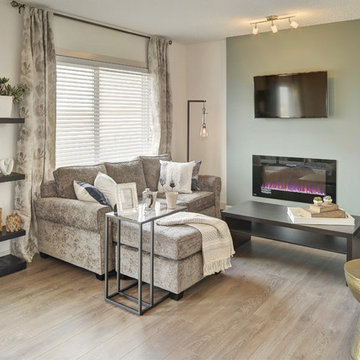
This Family room was designed with comfort in mind. It is open to the tech area, dining area/nook and kitchen which make it perfect for entertaining.
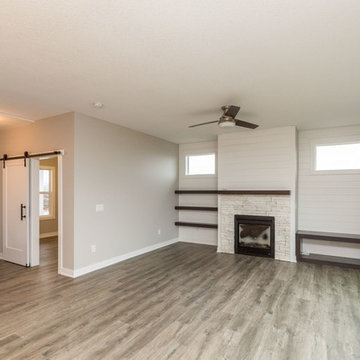
Vizzi
Inspiration for a mid-sized modern open concept family room in Other with grey walls, laminate floors, a standard fireplace, a stone fireplace surround, a built-in media wall and grey floor.
Inspiration for a mid-sized modern open concept family room in Other with grey walls, laminate floors, a standard fireplace, a stone fireplace surround, a built-in media wall and grey floor.
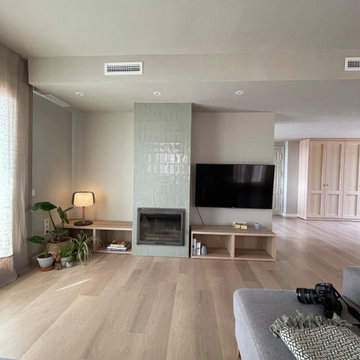
Reforma parcial en un ático lleno de posibilidades. Actuamos en la zona de día y en el Dormitorio Principal en Suite.
Abrimos los espacios y ubicamos una zona de trabajo en el salón con posibilidad de total independencia.
Azulejos de color verde también para enmarcar la chimenea.
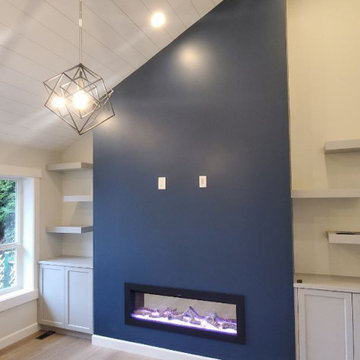
Design ideas for a beach style family room in Vancouver with blue walls, laminate floors, a wall-mounted tv, beige floor and timber.
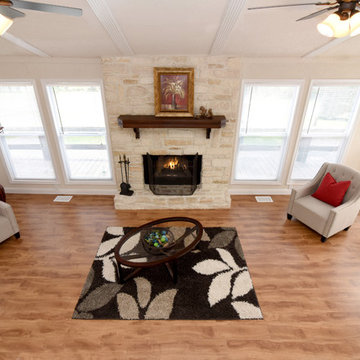
Mid-sized country family room in Other with beige walls, laminate floors, a standard fireplace, a stone fireplace surround and brown floor.
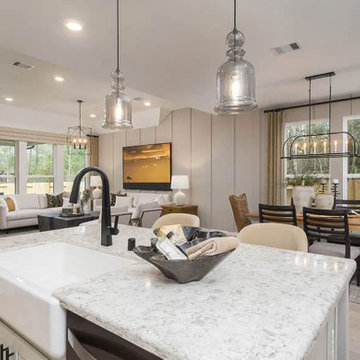
Design ideas for a contemporary open concept family room in Dallas with grey walls, laminate floors, a wall-mounted tv and beige floor.
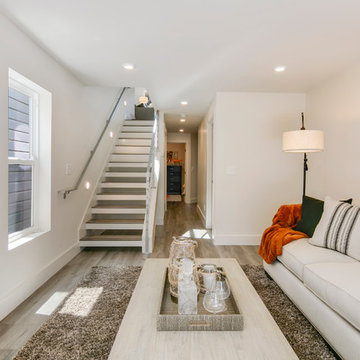
Inspiration for a mid-sized modern enclosed family room in San Francisco with white walls, laminate floors, no fireplace and a wall-mounted tv.
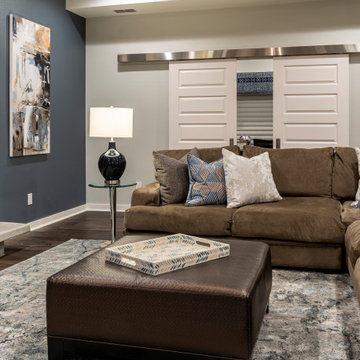
Opening up the great room to the rest of the lower level was a major priority in this remodel. Walls were removed to allow more light and open-concept design transpire with the same LVT flooring throughout. The fireplace received a new look with splitface stone and cantilever hearth. Painting the back wall a rich blue gray brings focus to the heart of this home around the fireplace. New artwork and accessories accentuate the bold blue color. Large sliding glass doors to the back of the home are covered with a sleek roller shade and window cornice in a solid fabric with a geometric shape trim.
Barn doors to the office add a little depth to the space when closed. Prospect into the family room, dining area, and stairway from the front door were important in this design.
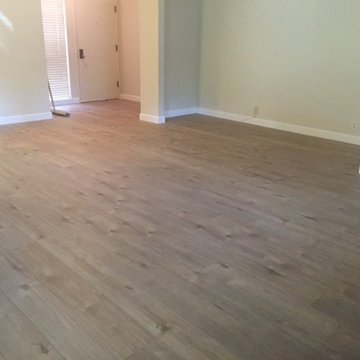
IVC Balterio Metropolitan Vienns Oak Laminate
Large contemporary open concept family room in San Francisco with beige walls, laminate floors and brown floor.
Large contemporary open concept family room in San Francisco with beige walls, laminate floors and brown floor.
Beige Family Room Design Photos with Laminate Floors
3