Beige Family Room Design Photos with Light Hardwood Floors
Refine by:
Budget
Sort by:Popular Today
1 - 20 of 3,179 photos
Item 1 of 3

Periscope House draws light into a young family’s home, adding thoughtful solutions and flexible spaces to 1950s Art Deco foundations.
Our clients engaged us to undertake a considered extension to their character-rich home in Malvern East. They wanted to celebrate their home’s history while adapting it to the needs of their family, and future-proofing it for decades to come.
The extension’s form meets with and continues the existing roofline, politely emerging at the rear of the house. The tones of the original white render and red brick are reflected in the extension, informing its white Colorbond exterior and selective pops of red throughout.
Inside, the original home’s layout has been reimagined to better suit a growing family. Once closed-in formal dining and lounge rooms were converted into children’s bedrooms, supplementing the main bedroom and a versatile fourth room. Grouping these rooms together has created a subtle definition of zones: private spaces are nestled to the front, while the rear extension opens up to shared living areas.
A tailored response to the site, the extension’s ground floor addresses the western back garden, and first floor (AKA the periscope) faces the northern sun. Sitting above the open plan living areas, the periscope is a mezzanine that nimbly sidesteps the harsh afternoon light synonymous with a western facing back yard. It features a solid wall to the west and a glass wall to the north, emulating the rotation of a periscope to draw gentle light into the extension.
Beneath the mezzanine, the kitchen, dining, living and outdoor spaces effortlessly overlap. Also accessible via an informal back door for friends and family, this generous communal area provides our clients with the functionality, spatial cohesion and connection to the outdoors they were missing. Melding modern and heritage elements, Periscope House honours the history of our clients’ home while creating light-filled shared spaces – all through a periscopic lens that opens the home to the garden.

Photo of a large beach style open concept family room in Geelong with white walls, light hardwood floors, a standard fireplace, a wood fireplace surround, a wall-mounted tv and brown floor.

This is an example of a mid-sized contemporary family room in Melbourne with beige walls, light hardwood floors, a standard fireplace, a stone fireplace surround, a wall-mounted tv, beige floor and exposed beam.
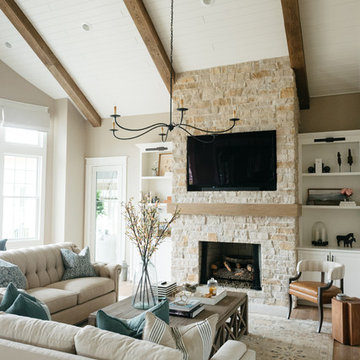
Inspiration for a large country enclosed family room in Detroit with beige walls, light hardwood floors, a standard fireplace, a stone fireplace surround, a built-in media wall and brown floor.
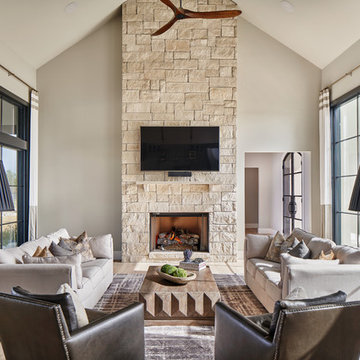
Photo of a transitional open concept family room in Austin with grey walls, light hardwood floors, a standard fireplace, a stone fireplace surround and a wall-mounted tv.

Large open concept family room in Houston with white walls, light hardwood floors, a standard fireplace, a brick fireplace surround, beige floor and exposed beam.
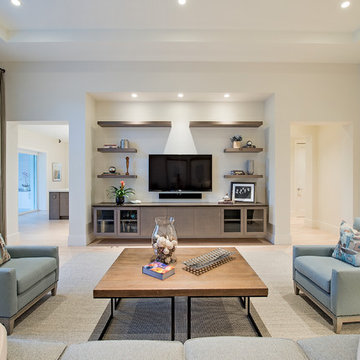
Beach style open concept family room in New York with white walls, light hardwood floors, a wall-mounted tv and beige floor.
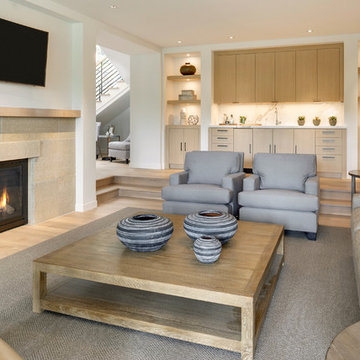
Builder: John Kraemer & Sons, Inc. - Architect: Charlie & Co. Design, Ltd. - Interior Design: Martha O’Hara Interiors - Photo: Spacecrafting Photography

Mid-sized contemporary open concept family room in Seattle with grey walls, light hardwood floors, brown floor, no fireplace and no tv.

Inspiration for a large contemporary family room in Los Angeles with grey walls, light hardwood floors, a ribbon fireplace, a metal fireplace surround, a wall-mounted tv, beige floor and vaulted.
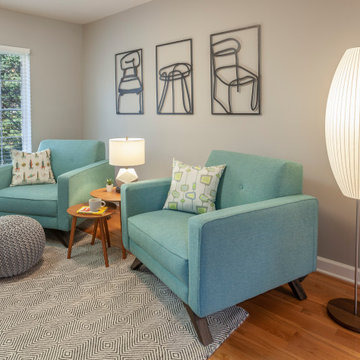
Design ideas for a small midcentury open concept family room in Detroit with a library, grey walls, light hardwood floors, no tv and brown floor.
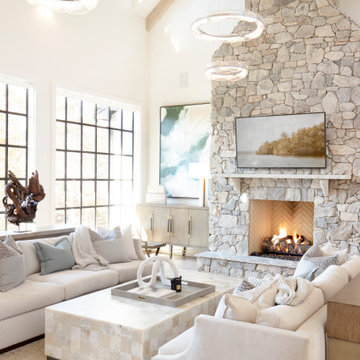
This is an example of a large beach style open concept family room in Other with white walls, light hardwood floors, a standard fireplace, a stone fireplace surround, a wall-mounted tv, brown floor and wood.
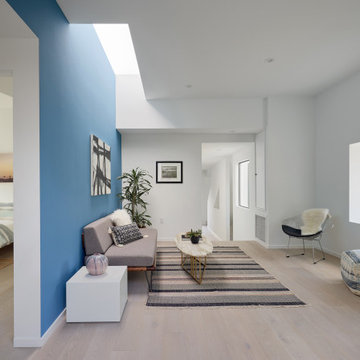
Designed and constructed by Los Angeles architect, John Southern and his firm Urban Operations, the Slice and Fold House is a contemporary hillside home in the cosmopolitan neighborhood of Highland Park. Nestling into its steep hillside site, the house steps gracefully up the sloping topography, and provides outdoor space for every room without additional sitework. The first floor is conceived as an open plan, and features strategically located light-wells that flood the home with sunlight from above. On the second floor, each bedroom has access to outdoor space, decks and an at-grade patio, which opens onto a landscaped backyard. The home also features a roof deck inspired by Le Corbusier’s early villas, and where one can see Griffith Park and the San Gabriel Mountains in the distance.
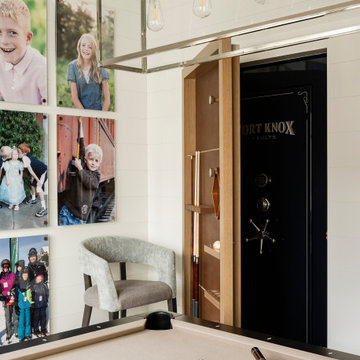
This is an example of a large country open concept family room in Salt Lake City with a game room, white walls, light hardwood floors, a wall-mounted tv and beige floor.
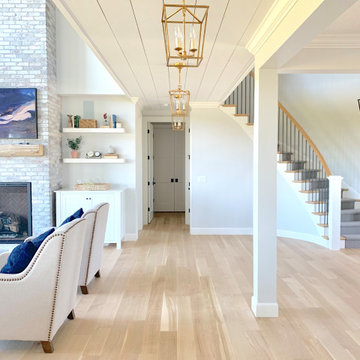
For this home, we really wanted to create an atmosphere of cozy. A "lived in" farmhouse. We kept the colors light throughout the home, and added contrast with black interior windows, and just a touch of colors on the wall. To help create that cozy and comfortable vibe, we added in brass accents throughout the home. You will find brass lighting and hardware throughout the home. We also decided to white wash the large two story fireplace that resides in the great room. The white wash really helped us to get that "vintage" look, along with the over grout we had applied to it. We kept most of the metals warm, using a lot of brass and polished nickel. One of our favorite features is the vintage style shiplap we added to most of the ceiling on the main floor...and of course no vintage inspired home would be complete without true vintage rustic beams, which we placed in the great room, fireplace mantel and the master bedroom.
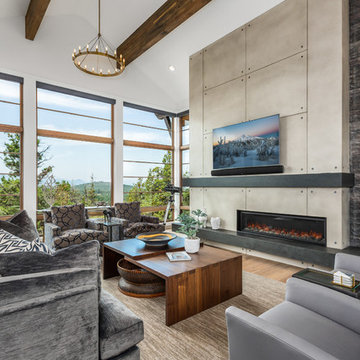
A view of the home's great room with wrapping windows to offer views toward the Cascade Mountain range. The gas ribbon of fire firebox provides drama to the polished concrete surround
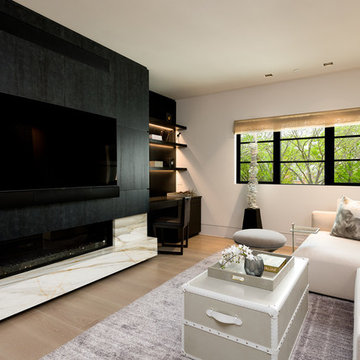
Upstairs living area complete with wall mounted TV, under-lit floating shelves, fireplace, and a built-in desk
Inspiration for a large contemporary family room in Dallas with white walls, light hardwood floors, a ribbon fireplace, a wall-mounted tv and a stone fireplace surround.
Inspiration for a large contemporary family room in Dallas with white walls, light hardwood floors, a ribbon fireplace, a wall-mounted tv and a stone fireplace surround.
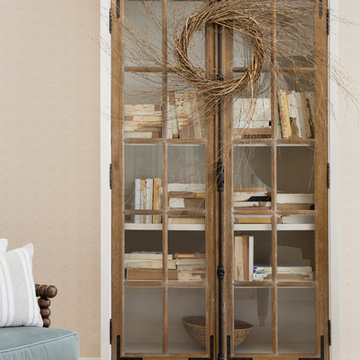
Inspiration for a mid-sized country enclosed family room in Minneapolis with a music area, white walls, light hardwood floors and beige floor.
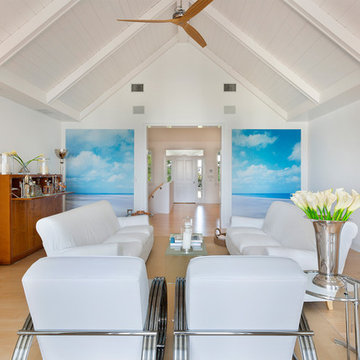
Family Room
Photo of a mid-sized contemporary loft-style family room in Miami with white walls, light hardwood floors, no fireplace, no tv and beige floor.
Photo of a mid-sized contemporary loft-style family room in Miami with white walls, light hardwood floors, no fireplace, no tv and beige floor.
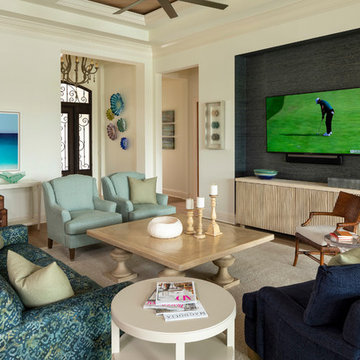
Troy Thies
This is an example of a mid-sized beach style enclosed family room in Other with a wall-mounted tv, no fireplace, white walls and light hardwood floors.
This is an example of a mid-sized beach style enclosed family room in Other with a wall-mounted tv, no fireplace, white walls and light hardwood floors.
Beige Family Room Design Photos with Light Hardwood Floors
1