Beige Family Room Design Photos with Medium Hardwood Floors
Refine by:
Budget
Sort by:Popular Today
121 - 140 of 3,849 photos
Item 1 of 3
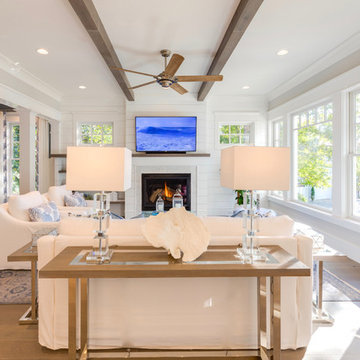
Design ideas for a large open concept family room in Other with grey walls, medium hardwood floors, a standard fireplace, a tile fireplace surround, a wall-mounted tv and grey floor.

Inspiration for a large country open concept family room in DC Metro with beige walls, medium hardwood floors, a standard fireplace, a stone fireplace surround and a wall-mounted tv.
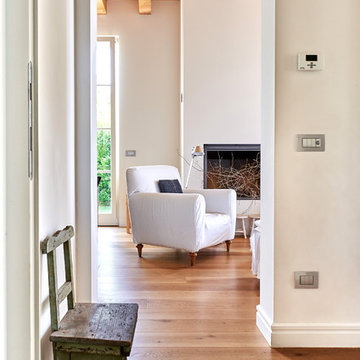
Design ideas for a mid-sized traditional open concept family room in Other with white walls, medium hardwood floors, no tv, a ribbon fireplace, a plaster fireplace surround and brown floor.
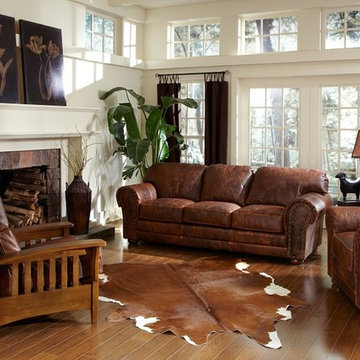
Distressed brown leather sofa with matching leather lounge chair and push back recliner. The leather hide rug accent is extremely durable and comfortable. Lots of natural light surround this warm and cozy family room.
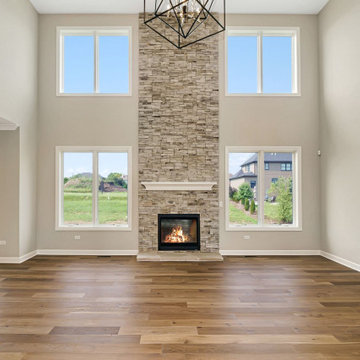
This is an example of an expansive traditional open concept family room in Chicago with beige walls, medium hardwood floors, a standard fireplace and brown floor.
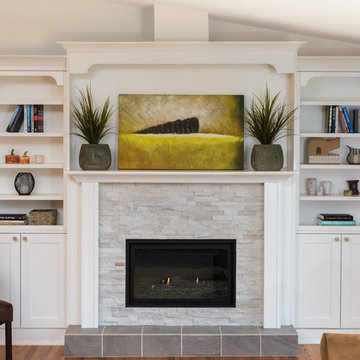
Simplethings Photography
Staging By Madison's Home Staging & Design
This project is a good example of the range of tasks we are asked to undertake. We designed and specified cabinetry, layout and finishes for the kitchen, mud room, and home office. We also designed a custom fireplace wall utilizing semi-custom cabinetry line. Beautiful Cambria slab is was definitely everybody's favorite part of the project. To balance the high cost of this incredible material, we recommended a more cost-effective porcelain tile for the backsplash. Accessories, lighting and seating, selected by the client who has excellent taste and sense of design, finished out the project.
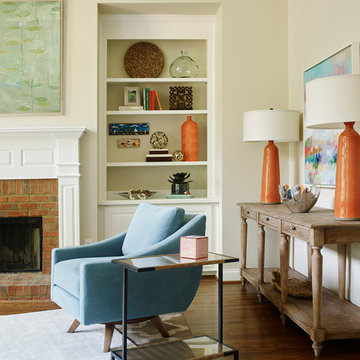
Emily Followill
Design ideas for a large modern open concept family room in Atlanta with grey walls, medium hardwood floors, a standard fireplace and a brick fireplace surround.
Design ideas for a large modern open concept family room in Atlanta with grey walls, medium hardwood floors, a standard fireplace and a brick fireplace surround.
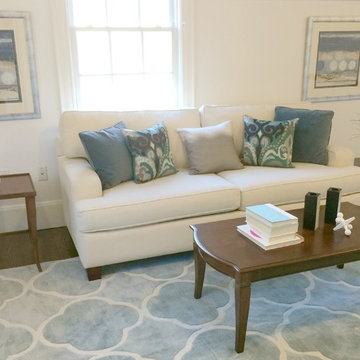
This is an example of a mid-sized traditional enclosed family room in Boston with white walls and medium hardwood floors.
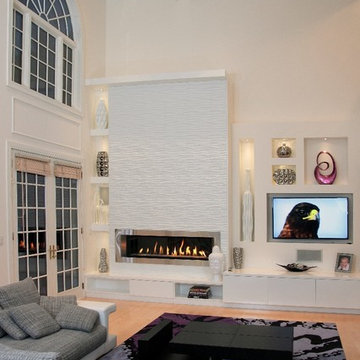
Contemporary fireplace with custom built in shelving.
Expansive contemporary open concept family room in Milwaukee with white walls, medium hardwood floors, a standard fireplace, a plaster fireplace surround and a built-in media wall.
Expansive contemporary open concept family room in Milwaukee with white walls, medium hardwood floors, a standard fireplace, a plaster fireplace surround and a built-in media wall.
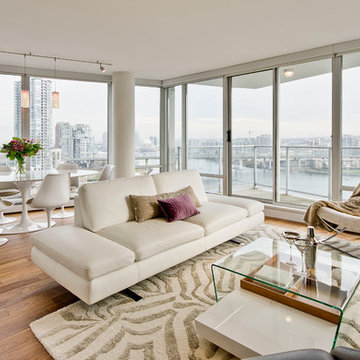
Design ideas for a contemporary open concept family room in Vancouver with medium hardwood floors.
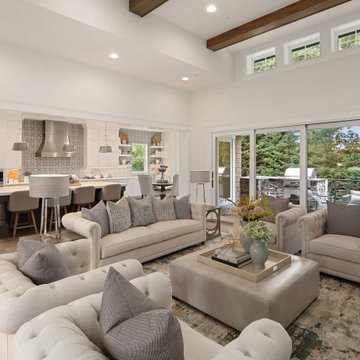
Entertainer's paradise with open living concept featuring great room, kitchen, nook and covered deck.
This is an example of a large arts and crafts open concept family room in Seattle with white walls, medium hardwood floors, brown floor and exposed beam.
This is an example of a large arts and crafts open concept family room in Seattle with white walls, medium hardwood floors, brown floor and exposed beam.
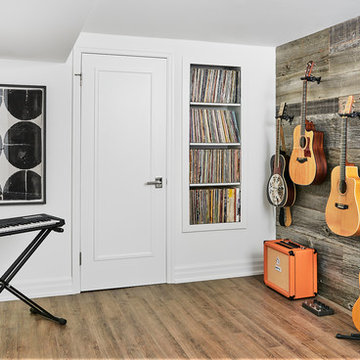
Stephani Buchman Photography
This is an example of a mid-sized transitional family room in Toronto with white walls, medium hardwood floors, no fireplace and brown floor.
This is an example of a mid-sized transitional family room in Toronto with white walls, medium hardwood floors, no fireplace and brown floor.
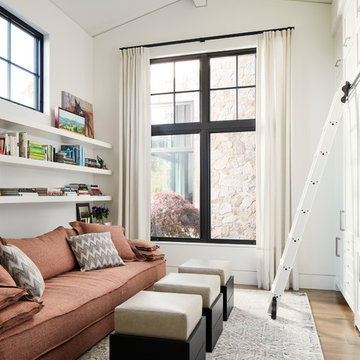
This is an example of a country family room in San Francisco with a library, white walls, medium hardwood floors and no fireplace.
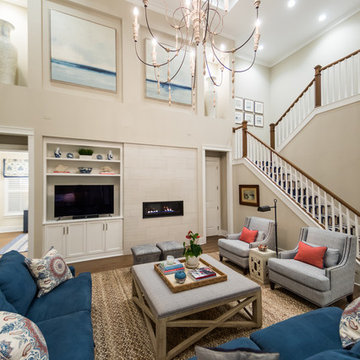
Starr Custom Homes is excited to share the photos of our lakefront contemporary farmhouse, DreamDesign 28, located in Pablo Creek Reserve, a gated community in Jacksonville, FL.
Full of beautiful luxury finishes, this two-story, five bedroom, 5 1/2 bath home has all the modern conveniences today’s families are looking for: open concept floor plan, first-floor master suite and a large kitchen with a walk-in pantry and a butler’s pantry leading to the formal dining room. The two-story family room has coffered ceilings with multiple windows and sliding glass doors, offering views of the pool and sunsets on the lake.
The contemporary farmhouse is a popular style, and DreamDesign 28 doesn’t disappoint. Stylish features include wide plank hardwood flooring, board and batten wainscoting in the dining room and study and a tiled fireplace wall. A luxurious master bath with freestanding tub and large walk-in shower features Kallista plumbing fixtures. Emtek door hardware and statement lighting fixtures are the jewelry that finishes off the home.
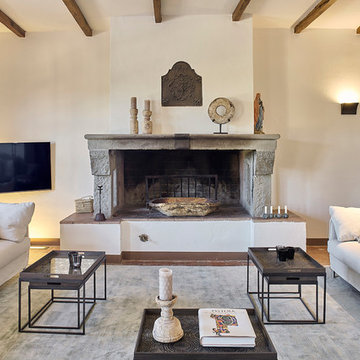
Matteo Castelli
Inspiration for a mid-sized mediterranean family room in Florence with white walls, medium hardwood floors, a standard fireplace, a wall-mounted tv, brown floor and a stone fireplace surround.
Inspiration for a mid-sized mediterranean family room in Florence with white walls, medium hardwood floors, a standard fireplace, a wall-mounted tv, brown floor and a stone fireplace surround.
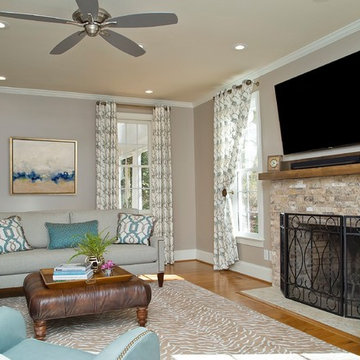
Flat screen tv installed over newly renovated fireplace
Custom window treatments on antique brass metal drapery hardware
Artwork by Michelle Woolley Sauter of One Coast Design
Sherrill sofas
Nourison accent rug
Leather ottoman
Blue leather recliner with nailhead trim
Photography by Marilyn Peryer of Stylehouse Photography.
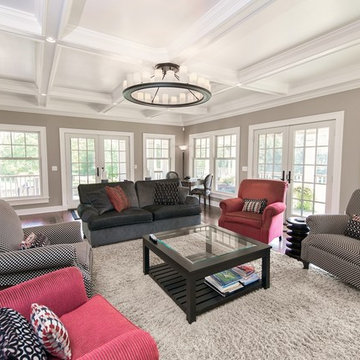
Photographer: Kevin Colquhoun
Inspiration for a large traditional enclosed family room in New York with beige walls, medium hardwood floors, a wall-mounted tv and a stone fireplace surround.
Inspiration for a large traditional enclosed family room in New York with beige walls, medium hardwood floors, a wall-mounted tv and a stone fireplace surround.
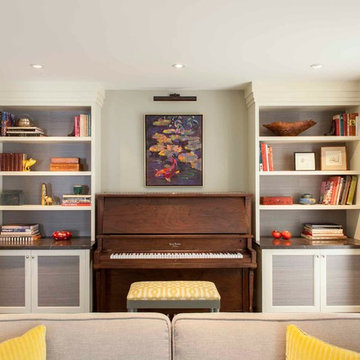
A cosy and fresh family room. The piano is flanked by shelving with a combination of open and closed shelving ideal for displaying objects and books of interest, collected over a lifetime.
Leslie Goodwin Photography
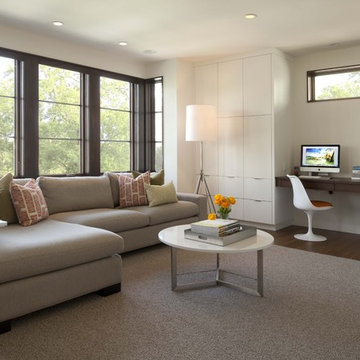
Photo of a contemporary family room in Minneapolis with beige walls and medium hardwood floors.
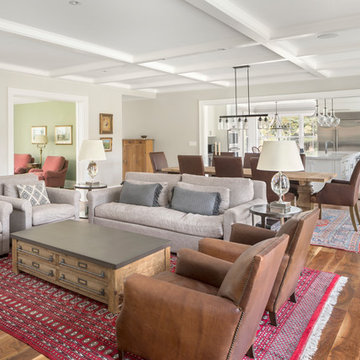
Anthony Crisafulli
Country family room in Boston with grey walls, medium hardwood floors, a standard fireplace, a stone fireplace surround, a wall-mounted tv and brown floor.
Country family room in Boston with grey walls, medium hardwood floors, a standard fireplace, a stone fireplace surround, a wall-mounted tv and brown floor.
Beige Family Room Design Photos with Medium Hardwood Floors
7