Beige Family Room Design Photos with White Walls
Refine by:
Budget
Sort by:Popular Today
1 - 20 of 5,460 photos
Item 1 of 3

Design ideas for a large contemporary family room in Other with white walls, plywood floors, a standard fireplace, a plaster fireplace surround, a wall-mounted tv and brown floor.

Photo of a mid-sized tropical open concept family room in Geelong with white walls, concrete floors, a standard fireplace, a plaster fireplace surround, grey floor and vaulted.

Periscope House draws light into a young family’s home, adding thoughtful solutions and flexible spaces to 1950s Art Deco foundations.
Our clients engaged us to undertake a considered extension to their character-rich home in Malvern East. They wanted to celebrate their home’s history while adapting it to the needs of their family, and future-proofing it for decades to come.
The extension’s form meets with and continues the existing roofline, politely emerging at the rear of the house. The tones of the original white render and red brick are reflected in the extension, informing its white Colorbond exterior and selective pops of red throughout.
Inside, the original home’s layout has been reimagined to better suit a growing family. Once closed-in formal dining and lounge rooms were converted into children’s bedrooms, supplementing the main bedroom and a versatile fourth room. Grouping these rooms together has created a subtle definition of zones: private spaces are nestled to the front, while the rear extension opens up to shared living areas.
A tailored response to the site, the extension’s ground floor addresses the western back garden, and first floor (AKA the periscope) faces the northern sun. Sitting above the open plan living areas, the periscope is a mezzanine that nimbly sidesteps the harsh afternoon light synonymous with a western facing back yard. It features a solid wall to the west and a glass wall to the north, emulating the rotation of a periscope to draw gentle light into the extension.
Beneath the mezzanine, the kitchen, dining, living and outdoor spaces effortlessly overlap. Also accessible via an informal back door for friends and family, this generous communal area provides our clients with the functionality, spatial cohesion and connection to the outdoors they were missing. Melding modern and heritage elements, Periscope House honours the history of our clients’ home while creating light-filled shared spaces – all through a periscopic lens that opens the home to the garden.
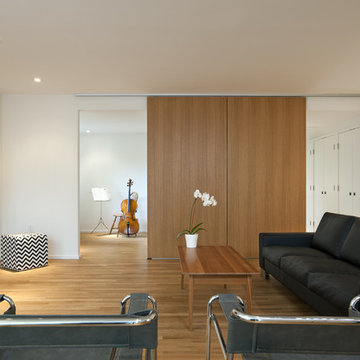
Addition to a mid-century modern home in Arlington, VA with views to the DC skyline.
Paul Burk Photography
This is an example of a modern family room in DC Metro with white walls, medium hardwood floors and a wall-mounted tv.
This is an example of a modern family room in DC Metro with white walls, medium hardwood floors and a wall-mounted tv.
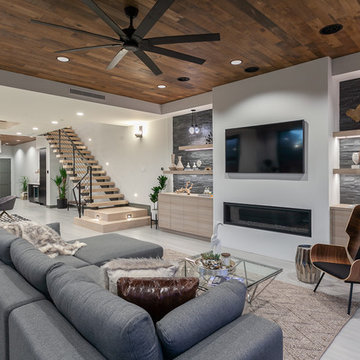
This is an example of a contemporary open concept family room in Orange County with white walls, a ribbon fireplace, a metal fireplace surround, a wall-mounted tv and beige floor.

Inspiration for a large transitional family room in Boston with white walls, dark hardwood floors, a standard fireplace, a stone fireplace surround, a concealed tv and brown floor.

Inspiration for a large transitional loft-style family room in Atlanta with a library, white walls, light hardwood floors, a standard fireplace, a tile fireplace surround, a wall-mounted tv and black floor.

The homeowner provided us an inspiration photo for this built in electric fireplace with shiplap, shelving and drawers. We brought the project to life with Fashion Cabinets white painted cabinets and shelves, MDF shiplap and a Dimplex Ignite fireplace.

Design is in the Details
Large transitional family room in Orange County with white walls, light hardwood floors, a ribbon fireplace, a stone fireplace surround, a concealed tv, beige floor and coffered.
Large transitional family room in Orange County with white walls, light hardwood floors, a ribbon fireplace, a stone fireplace surround, a concealed tv, beige floor and coffered.

Large open concept family room in Houston with white walls, light hardwood floors, a standard fireplace, a brick fireplace surround, beige floor and exposed beam.

Mid-sized country open concept family room in Austin with white walls, medium hardwood floors, a standard fireplace, a wall-mounted tv, brown floor, exposed beam and planked wall panelling.

Modern Farmhouse Great Room with stone fireplace, and coffered ceilings with black accent
Design ideas for a country open concept family room in Chicago with white walls, medium hardwood floors, a standard fireplace, a freestanding tv, brown floor and coffered.
Design ideas for a country open concept family room in Chicago with white walls, medium hardwood floors, a standard fireplace, a freestanding tv, brown floor and coffered.
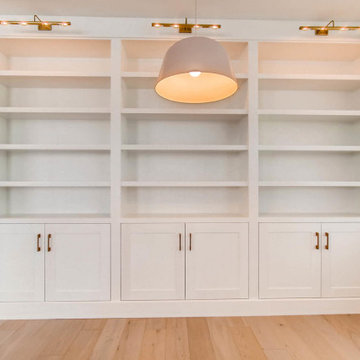
Beautiful built in cabinetry in the family room.
Inspiration for a large country open concept family room in Denver with a library, white walls, light hardwood floors, a corner fireplace, a brick fireplace surround and a wall-mounted tv.
Inspiration for a large country open concept family room in Denver with a library, white walls, light hardwood floors, a corner fireplace, a brick fireplace surround and a wall-mounted tv.
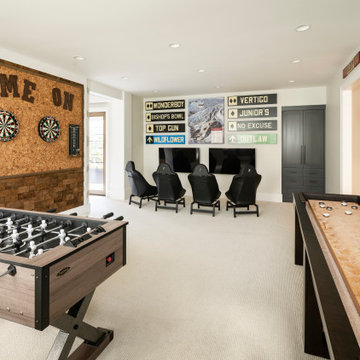
Photo of a large country family room in Salt Lake City with a game room, white walls, a wall-mounted tv, beige floor and carpet.
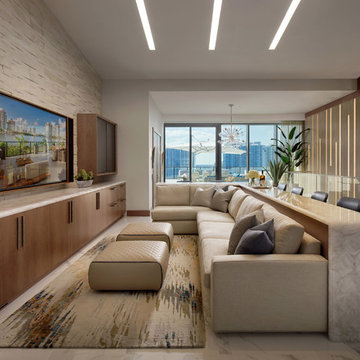
Barry Grossman Photography
Design ideas for a contemporary open concept family room in Miami with white walls, no fireplace, a wall-mounted tv and white floor.
Design ideas for a contemporary open concept family room in Miami with white walls, no fireplace, a wall-mounted tv and white floor.
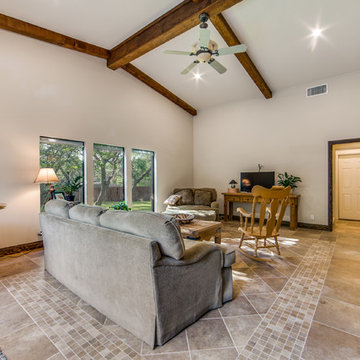
Large family room with beautiful tile work.
This is an example of a large transitional enclosed family room in Austin with white walls, ceramic floors, no fireplace, a corner tv and beige floor.
This is an example of a large transitional enclosed family room in Austin with white walls, ceramic floors, no fireplace, a corner tv and beige floor.
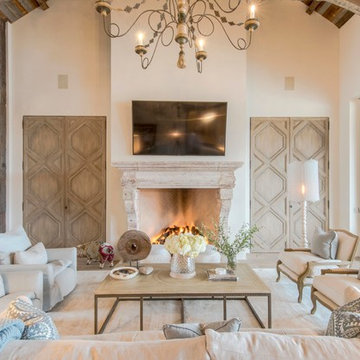
Design ideas for a country open concept family room in Austin with white walls, light hardwood floors, a standard fireplace and a wall-mounted tv.

Governor's House Bunk Room by Lisa Tharp. 2019 Bulfinch Award - Interior Design. Photo by Michael J. Lee
Photo of a beach style family room with white walls and multi-coloured floor.
Photo of a beach style family room with white walls and multi-coloured floor.
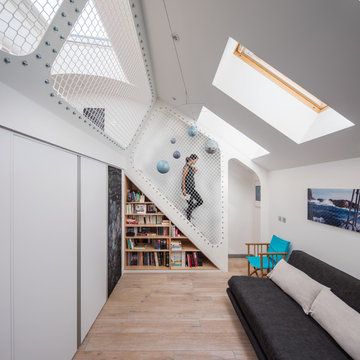
Luke Hayes
This is an example of a mid-sized contemporary family room in London with white walls, light hardwood floors, no tv and beige floor.
This is an example of a mid-sized contemporary family room in London with white walls, light hardwood floors, no tv and beige floor.
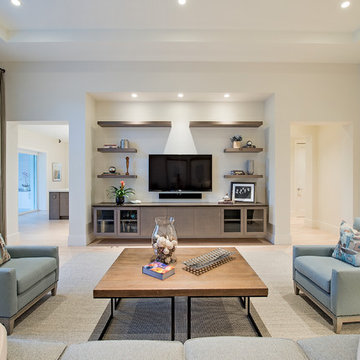
Beach style open concept family room in New York with white walls, light hardwood floors, a wall-mounted tv and beige floor.
Beige Family Room Design Photos with White Walls
1