Beige Home Bar Design Ideas
Refine by:
Budget
Sort by:Popular Today
41 - 60 of 703 photos
Item 1 of 3
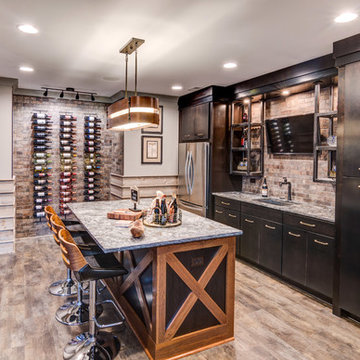
A medley of modern-rustic design and patterns come together in this transitional style home.
Project completed by Wendy Langston's Everything Home interior design firm, which serves Carmel, Zionsville, Fishers, Westfield, Noblesville, and Indianapolis.
For more about Everything Home, click here: https://everythinghomedesigns.com/
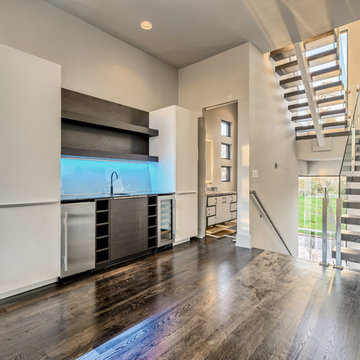
Photographed by: Zachary Pawlowski
Designed By: Samantha Garrido
Builder: Carnegie Homes
Inspiration for a small contemporary single-wall wet bar in Houston with an undermount sink, flat-panel cabinets, white cabinets, quartz benchtops, dark hardwood floors, white splashback and glass sheet splashback.
Inspiration for a small contemporary single-wall wet bar in Houston with an undermount sink, flat-panel cabinets, white cabinets, quartz benchtops, dark hardwood floors, white splashback and glass sheet splashback.
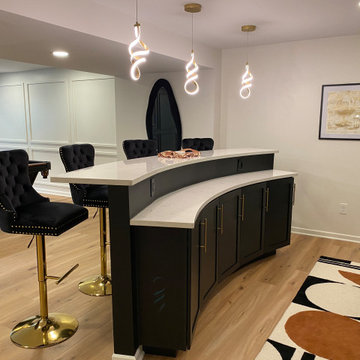
Photo of a large contemporary home bar in Other with an undermount sink, shaker cabinets, black cabinets, quartzite benchtops, beige splashback, stone tile splashback, light hardwood floors, brown floor and white benchtop.
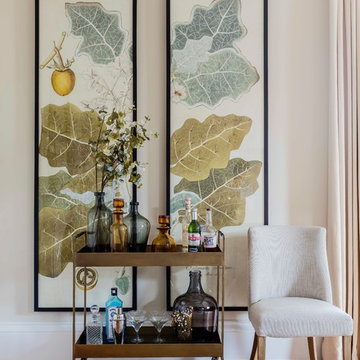
Michael J. Lee Photography for DESIGN NEW ENGLAND magazine
This is an example of a large traditional home bar in Boston.
This is an example of a large traditional home bar in Boston.
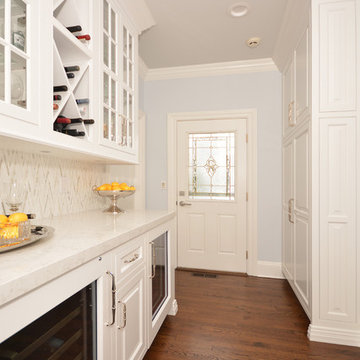
Built in wine cooler, glass door shelving above for display and open wine rack.
Inspiration for a mid-sized transitional galley wet bar in New York with raised-panel cabinets, white cabinets, marble benchtops, white splashback, mosaic tile splashback and medium hardwood floors.
Inspiration for a mid-sized transitional galley wet bar in New York with raised-panel cabinets, white cabinets, marble benchtops, white splashback, mosaic tile splashback and medium hardwood floors.
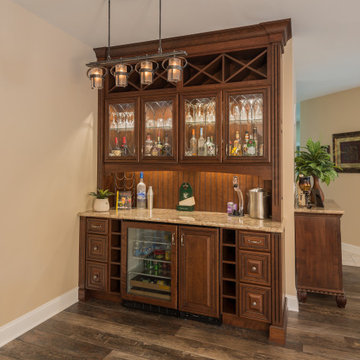
Large u-shaped home bar in Baltimore with raised-panel cabinets, light wood cabinets, granite benchtops, beige splashback, terra-cotta splashback, vinyl floors, brown floor and beige benchtop.
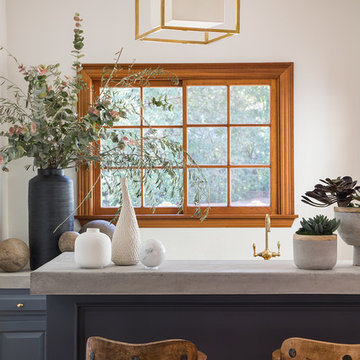
Meghan Bob Photography
Inspiration for a small transitional galley seated home bar in Los Angeles with an undermount sink, concrete benchtops, light hardwood floors, brown floor, raised-panel cabinets, grey cabinets and grey benchtop.
Inspiration for a small transitional galley seated home bar in Los Angeles with an undermount sink, concrete benchtops, light hardwood floors, brown floor, raised-panel cabinets, grey cabinets and grey benchtop.
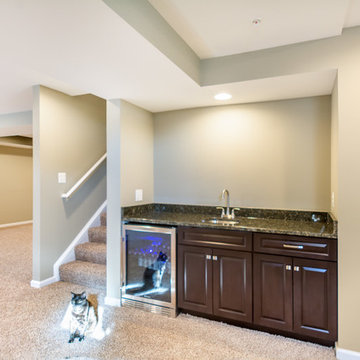
Small basement wet-bar with a wine fridge on the side.
Small transitional single-wall wet bar in DC Metro with an undermount sink, recessed-panel cabinets, brown cabinets, granite benchtops, beige floor, brown benchtop and carpet.
Small transitional single-wall wet bar in DC Metro with an undermount sink, recessed-panel cabinets, brown cabinets, granite benchtops, beige floor, brown benchtop and carpet.
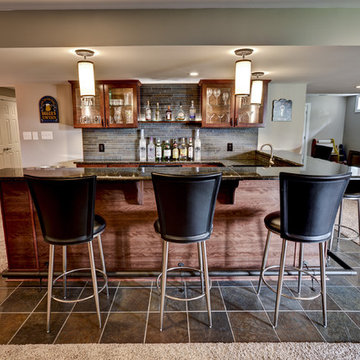
Finished Basement, Diner Booth, Bar Area, Kitchenette, Kitchen, Elevated Bar, Granite Countertops, Cherry Cabinets, Tiled Backsplash, Wet Bar, Slate Flooring, Tiled Floor, Footrest, Bar Height Counter, Built-In Cabinets, Entertainment Unit, Surround Sound, Walk-Out Basement, Kids Play Area, Full Basement Bathroom, Bathroom, Basement Shower, Entertaining Space, Malvern, West Chester, Downingtown, Chester Springs, Wayne, Wynnewood, Glen Mills, Media, Newtown Square, Chadds Ford, Kennett Square, Aston, Berwyn, Frazer, Main Line, Phoenixville,
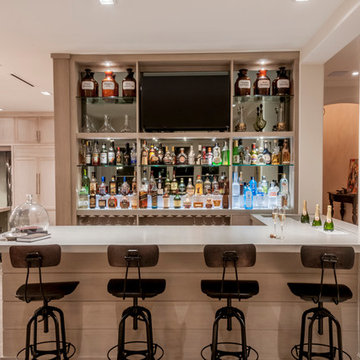
This is an example of a large contemporary galley seated home bar in Miami with an integrated sink, flat-panel cabinets, light wood cabinets, concrete benchtops, mirror splashback and dark hardwood floors.
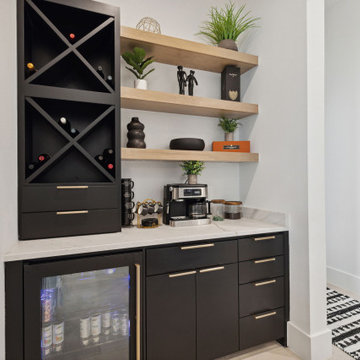
This beautiful transitional home was designed by our client with one of our partner design firms, Covert + Associates Residential Design. Our client’s purchased this one-acre lot and hired Thoroughbred Custom Homes to build their high-performance custom home. The design incorporated a “U” shaped home to provide an area for their future pool and a porte-cochere with a five-car garage. The stunning white brick is accented by black Andersen composite windows, custom double iron entry doors and black trim. All the patios and the porte-cochere feature tongue and grove pine ceilings with recessed LED lighting. Upon entering the home through the custom doors, guests are greeted by 24’ wide by 10’ tall glass sliding doors and custom “X” pattern ceiling designs. The living area also features a 60” linear Montigo fireplace with a custom black concrete façade that matches vent hood in the kitchen. The kitchen features full overlay cabinets, quartzite countertops, and Monogram appliances with a Café black and gold 48” range. The master suite features a large bedroom with a unique corner window setup and private patio. The master bathroom is a showstopper with an 11’ wide ‘wet room’ including dual shower heads, a rain head, a handheld, and a freestanding tub. The semi-frameless Starphire, low iron, glass shows off the floor to ceiling marble and two-tone black and gold Kohler fixtures. There are just too many unique features to list!
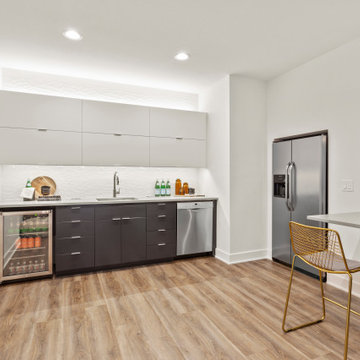
Large modern single-wall wet bar in Kansas City with an undermount sink, flat-panel cabinets, grey cabinets, quartz benchtops, white splashback, light hardwood floors, brown floor and grey benchtop.
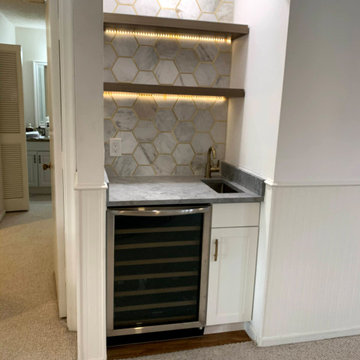
In this Cutest and Luxury Home Bar we use a soft but eye catching pallet with gold taps and beautiful accent mosaic.
This is an example of a small modern single-wall wet bar in Miami with an undermount sink, shaker cabinets, white cabinets, marble benchtops, white splashback, marble splashback, porcelain floors, brown floor and grey benchtop.
This is an example of a small modern single-wall wet bar in Miami with an undermount sink, shaker cabinets, white cabinets, marble benchtops, white splashback, marble splashback, porcelain floors, brown floor and grey benchtop.
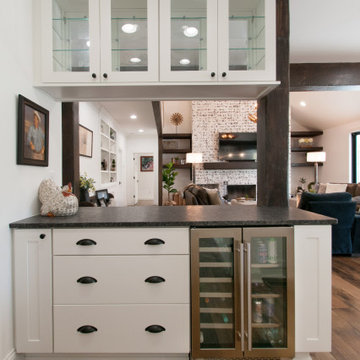
This is an example of a small country galley home bar in Nashville with shaker cabinets, white cabinets, granite benchtops, medium hardwood floors, brown floor and black benchtop.
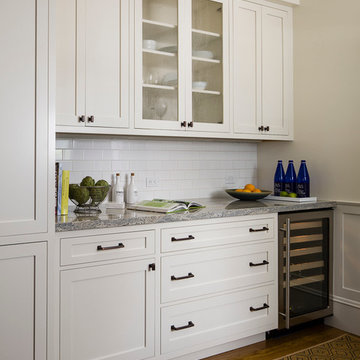
Designed by Tres McKinney Designs
Photos by Andrew McKenny
Photo of a mid-sized traditional single-wall wet bar in San Francisco with shaker cabinets, white cabinets, granite benchtops, white splashback, subway tile splashback, medium hardwood floors, no sink, brown floor and grey benchtop.
Photo of a mid-sized traditional single-wall wet bar in San Francisco with shaker cabinets, white cabinets, granite benchtops, white splashback, subway tile splashback, medium hardwood floors, no sink, brown floor and grey benchtop.
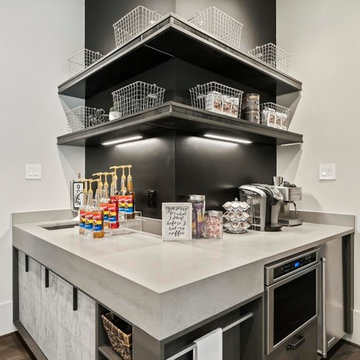
Coffee bar with industrial style in Snaidero italian cabinetry utilizing LOFT collection by Michele Marcon. Melamine cabinets in Pewter and Sink Utility Block

This dry bar is right off the kitchen. The shaker style cabinets match the ones in the kitchen, along with the brass cabinet hardware. A black granite countertop breaks up the tone on tone color scheme of the cabinetry and subway tile backsplash.
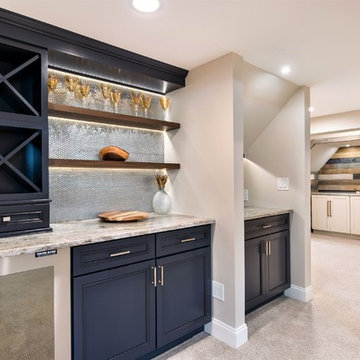
photos by Andrew Pitzer
Design ideas for a large eclectic u-shaped wet bar in New York with recessed-panel cabinets, blue cabinets, quartzite benchtops, metal splashback and carpet.
Design ideas for a large eclectic u-shaped wet bar in New York with recessed-panel cabinets, blue cabinets, quartzite benchtops, metal splashback and carpet.
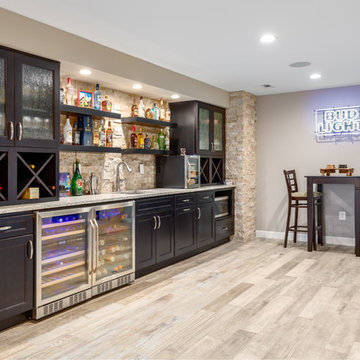
Renee Alexander
Design ideas for a large contemporary single-wall seated home bar in DC Metro with an undermount sink, shaker cabinets, dark wood cabinets, granite benchtops, brown splashback, travertine splashback, porcelain floors, beige floor and grey benchtop.
Design ideas for a large contemporary single-wall seated home bar in DC Metro with an undermount sink, shaker cabinets, dark wood cabinets, granite benchtops, brown splashback, travertine splashback, porcelain floors, beige floor and grey benchtop.
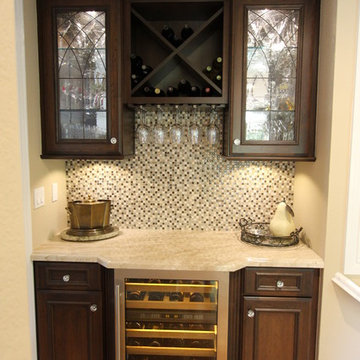
Dura Supreme Cherry Mocha, St Augustine Door Style, Mirror in Cabinets, Leaded Seedy Glass, X wine rack, Mosaic backsplash by Tile Shop in Coffee Cream, Sub Zero Wine refrigerator, Emtek Crystal knobs, Diano Reale Marble Ogee edge
Beige Home Bar Design Ideas
3