Beige Home Bar Design Ideas
Refine by:
Budget
Sort by:Popular Today
81 - 100 of 703 photos
Item 1 of 3
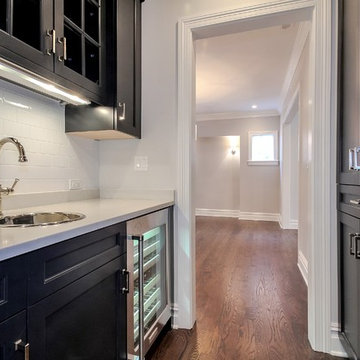
Navy cupboard butlers pantry connects the kitchen and dining room. Polished nickel sink and wine fridge. White subway tile backsplash and quartz counters.
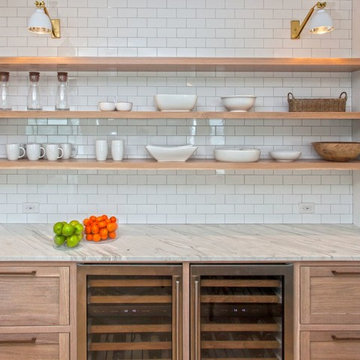
Inspiration for a mid-sized transitional single-wall wet bar in Charlotte with no sink, shaker cabinets, light wood cabinets, marble benchtops, white splashback, subway tile splashback, light hardwood floors and white benchtop.

This prairie home tucked in the woods strikes a harmonious balance between modern efficiency and welcoming warmth.
This home's thoughtful design extends to the beverage bar area, which features open shelving and drawers, offering convenient storage for all drink essentials.
---
Project designed by Minneapolis interior design studio LiLu Interiors. They serve the Minneapolis-St. Paul area, including Wayzata, Edina, and Rochester, and they travel to the far-flung destinations where their upscale clientele owns second homes.
For more about LiLu Interiors, see here: https://www.liluinteriors.com/
To learn more about this project, see here:
https://www.liluinteriors.com/portfolio-items/north-oaks-prairie-home-interior-design/
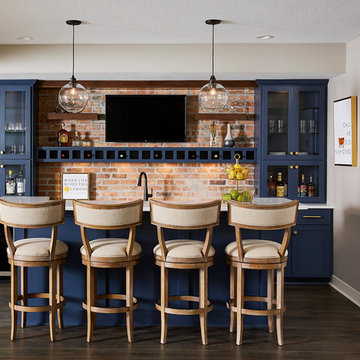
Blue custom cabinets, brick, lighting and quartz counters!
This is an example of a mid-sized transitional galley wet bar in Minneapolis with an undermount sink, blue cabinets, quartzite benchtops, brick splashback, vinyl floors, brown floor, white benchtop, glass-front cabinets and orange splashback.
This is an example of a mid-sized transitional galley wet bar in Minneapolis with an undermount sink, blue cabinets, quartzite benchtops, brick splashback, vinyl floors, brown floor, white benchtop, glass-front cabinets and orange splashback.
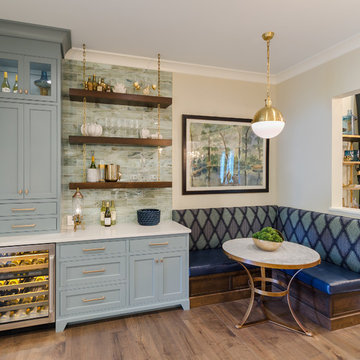
This was a unique nook off of the kitchen where we created a cozy wine bar. I encouraged the builder to extend the dividing wall to create space for this corner banquette for the owners to enjoy a glass of wine or their morning meal.
Photo credit: John Magor Photography

This is an example of a large beach style single-wall home bar in Other with no sink, shaker cabinets, white cabinets, quartz benchtops, grey splashback, mosaic tile splashback, light hardwood floors, beige floor and white benchtop.
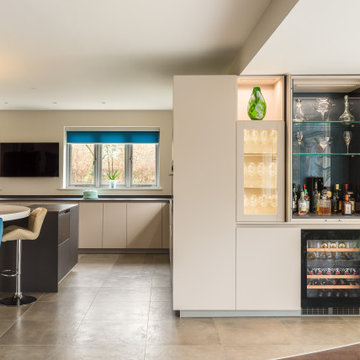
Our clients returned to us after 10 years of their completed kitchen design as they had received planning permission to build a new home & wanted us to design, supply & install the new kitchen & utility.
Our designer Noel who worked with them previously was happy to embark on this exciting new project with them. They knew they definitely wanted another contemporary design for the large open kitchen, dining & living area. A seated island for 4 people was a must along with lots of storage, a separate utility room &, a designated drinks area for social occasions as well as a separate games room.
Noel designed mohair door fronts with a dark signature island in Basalt grey & 20mm Quartz worktops. The circular island for seating was designed with 60mm Sparkling white Corian to connect the island to the furniture as-well as create separate cooking & social zones on the island. The plinth line runs along the tall housing to give a hidden aesthetic to the utility room sitting behind it. The built in drinks cabinet with wine fridge is accessible from both the kitchen island & dining area to maximise the social space.
The games room bar is designed with a new steel door front Laika & compliments the moody aesthetic. The games room bar is fully equipped with wine coolers, sinks & taps & ice maker. The stainless steel worktops from Italy finish the aesthetic of the design.
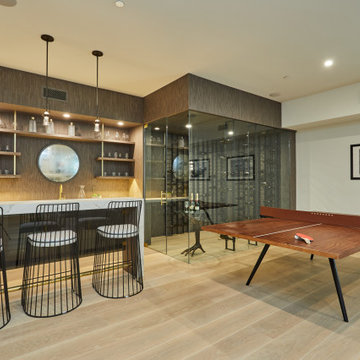
Stunning custom modern farmhouse the features a spacious 6 bedroom 8 bath layout. The highlight is the lower level complete with recreation area, entertainment bar and wine cellar, and large gym or media room.
The wine cellar features matte black W Series wine racks mounted to the wall and mounted to W Series Frames for a floating affect.
Beautiful.
Photos by Michael McNamara/ZenHouse Collective
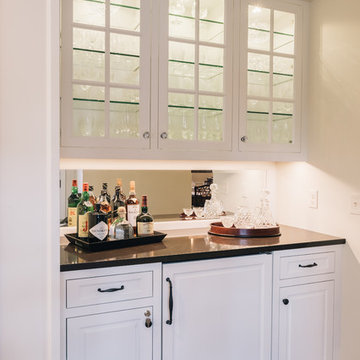
Inspiration for a small traditional single-wall wet bar in Minneapolis with no sink, raised-panel cabinets, white cabinets, granite benchtops, mirror splashback and dark hardwood floors.
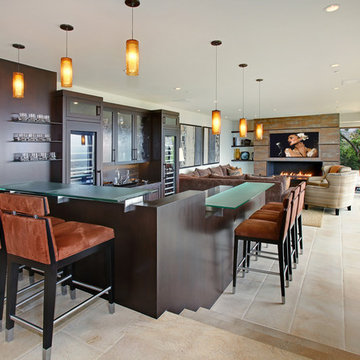
Design ideas for an expansive contemporary u-shaped seated home bar in Orange County with dark wood cabinets, glass benchtops, shaker cabinets, brown splashback, timber splashback, ceramic floors and beige floor.
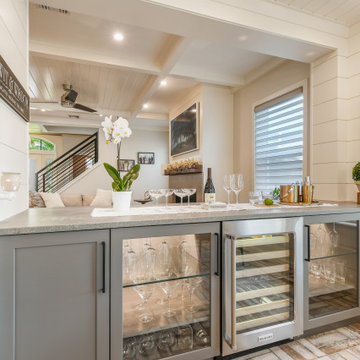
Gorgeous light gray kitchen accented with white wood beams and floating shelves.
Design ideas for a mid-sized beach style l-shaped home bar in Other with grey cabinets, quartz benchtops, shaker cabinets, brick floors, beige floor and grey benchtop.
Design ideas for a mid-sized beach style l-shaped home bar in Other with grey cabinets, quartz benchtops, shaker cabinets, brick floors, beige floor and grey benchtop.
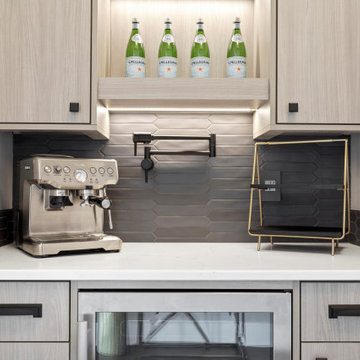
This is an example of a mid-sized transitional single-wall home bar in Other with no sink, flat-panel cabinets, medium wood cabinets, quartzite benchtops, black splashback, subway tile splashback and white benchtop.
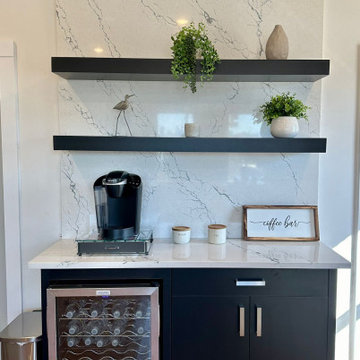
Custom dry bar project with slab door cabinets and floating shelves. The countertop and backsplash of choice is Cambria Berkshire Stell Sculpted.
Photo of a traditional home bar in Charlotte.
Photo of a traditional home bar in Charlotte.
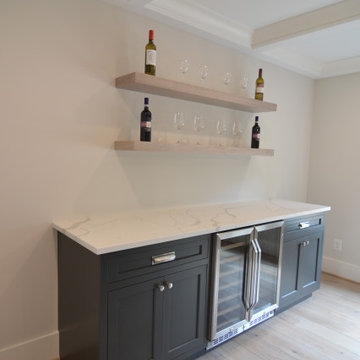
Custom inset cabinets in same finish as island flank wine and beverage under counter refrigerators. Floating shelves were custom matched to floor stain.
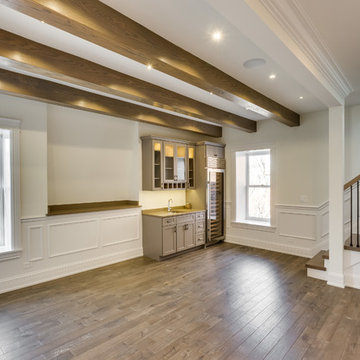
Inspiration for a large transitional single-wall wet bar in Chicago with brown floor, an undermount sink, glass-front cabinets and dark hardwood floors.
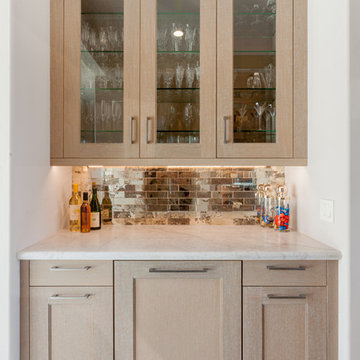
This is an example of a small transitional single-wall home bar in San Francisco with light wood cabinets, granite benchtops, mirror splashback, ceramic floors, beige floor and recessed-panel cabinets.
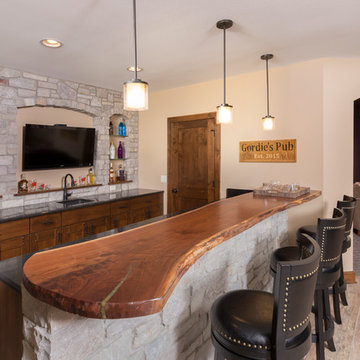
Basement bar area with custom wood top, stone backsplash, stone veneer arches, tv niche, alder cabinetry, and pendant lighting. Each detail set to make guests feel at home in this inviting bar. (Ryan Hainey)
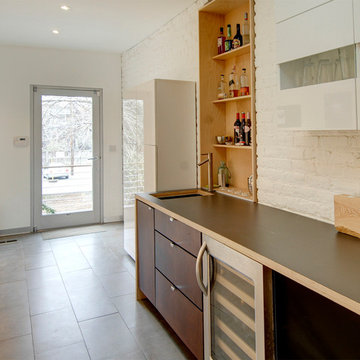
Photography by Stuart Kramer
This is an example of a mid-sized contemporary single-wall wet bar in Richmond with an undermount sink, flat-panel cabinets, medium wood cabinets, laminate benchtops, white splashback and porcelain floors.
This is an example of a mid-sized contemporary single-wall wet bar in Richmond with an undermount sink, flat-panel cabinets, medium wood cabinets, laminate benchtops, white splashback and porcelain floors.

Design ideas for a large contemporary l-shaped home bar in Melbourne with black cabinets, marble benchtops, grey splashback, marble splashback, concrete floors, grey floor and grey benchtop.
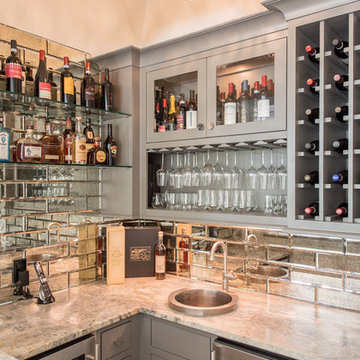
This is an example of a mid-sized beach style u-shaped wet bar in Houston with a drop-in sink, grey cabinets, granite benchtops, mirror splashback, grey benchtop and glass-front cabinets.
Beige Home Bar Design Ideas
5