Beige Home Bar Design Ideas
Refine by:
Budget
Sort by:Popular Today
101 - 120 of 703 photos
Item 1 of 3

Our Austin studio decided to go bold with this project by ensuring that each space had a unique identity in the Mid-Century Modern style bathroom, butler's pantry, and mudroom. We covered the bathroom walls and flooring with stylish beige and yellow tile that was cleverly installed to look like two different patterns. The mint cabinet and pink vanity reflect the mid-century color palette. The stylish knobs and fittings add an extra splash of fun to the bathroom.
The butler's pantry is located right behind the kitchen and serves multiple functions like storage, a study area, and a bar. We went with a moody blue color for the cabinets and included a raw wood open shelf to give depth and warmth to the space. We went with some gorgeous artistic tiles that create a bold, intriguing look in the space.
In the mudroom, we used siding materials to create a shiplap effect to create warmth and texture – a homage to the classic Mid-Century Modern design. We used the same blue from the butler's pantry to create a cohesive effect. The large mint cabinets add a lighter touch to the space.
---
Project designed by the Atomic Ranch featured modern designers at Breathe Design Studio. From their Austin design studio, they serve an eclectic and accomplished nationwide clientele including in Palm Springs, LA, and the San Francisco Bay Area.
For more about Breathe Design Studio, see here: https://www.breathedesignstudio.com/
To learn more about this project, see here: https://www.breathedesignstudio.com/atomic-ranch
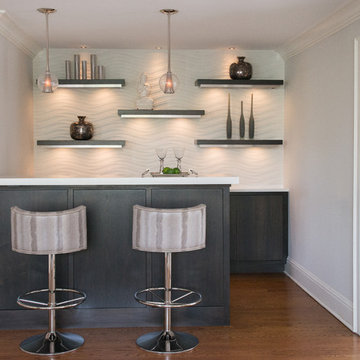
This is an example of a mid-sized transitional u-shaped seated home bar in New York with recessed-panel cabinets, grey cabinets, quartz benchtops, white splashback, medium hardwood floors, brown floor and white benchtop.

This prairie home tucked in the woods strikes a harmonious balance between modern efficiency and welcoming warmth.
This home's thoughtful design extends to the beverage bar area, which features open shelving and drawers, offering convenient storage for all drink essentials.
---
Project designed by Minneapolis interior design studio LiLu Interiors. They serve the Minneapolis-St. Paul area, including Wayzata, Edina, and Rochester, and they travel to the far-flung destinations where their upscale clientele owns second homes.
For more about LiLu Interiors, see here: https://www.liluinteriors.com/
To learn more about this project, see here:
https://www.liluinteriors.com/portfolio-items/north-oaks-prairie-home-interior-design/
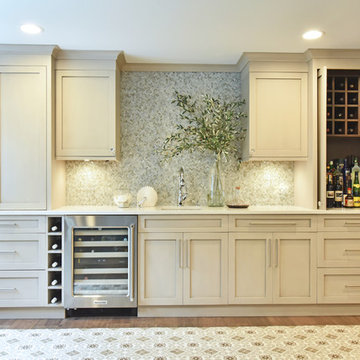
Design ideas for a mid-sized transitional single-wall wet bar in Salt Lake City with an undermount sink, recessed-panel cabinets, mosaic tile splashback, dark hardwood floors, brown floor, white benchtop, grey cabinets, quartz benchtops and grey splashback.

The wet bar off the kitchen is seen using a mix of materials with the white cabinets and wood display unit, tying in the modern farmhouse theme perfectly. There is plenty of cabinet and counter space available.
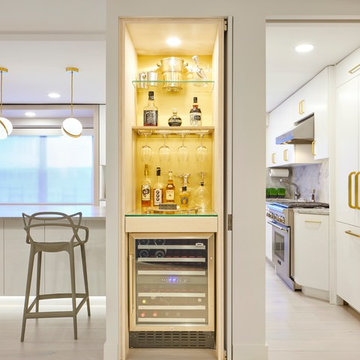
A bespoke bar cabinet with dual-zone wine cooler. Pocket door recedes into the adjacent wall. Glass shelves allow more light.
Small contemporary single-wall home bar in New York with glass benchtops and yellow splashback.
Small contemporary single-wall home bar in New York with glass benchtops and yellow splashback.
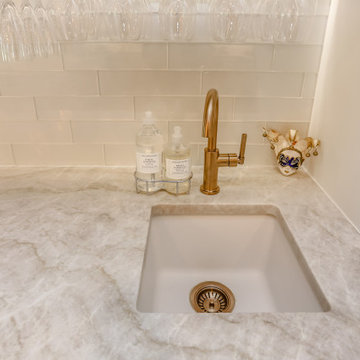
Inspiration for a mid-sized transitional single-wall wet bar in Houston with an undermount sink, glass-front cabinets, white cabinets, granite benchtops, white splashback, glass tile splashback, medium hardwood floors, brown floor and white benchtop.
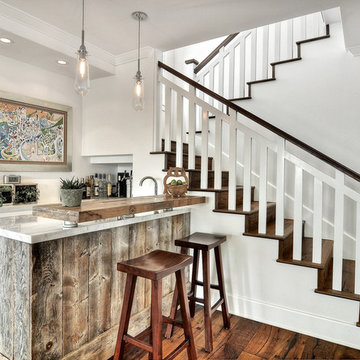
Small transitional galley seated home bar in Orange County with shaker cabinets, white cabinets, medium hardwood floors, marble benchtops and brown floor.
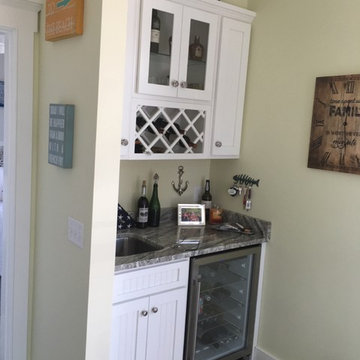
Inspiration for a mid-sized beach style single-wall wet bar in Boston with an undermount sink, shaker cabinets, white cabinets, quartzite benchtops, ceramic floors and grey floor.
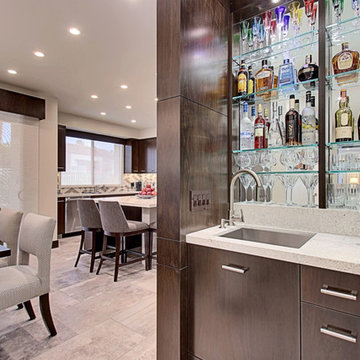
Peak Photography
This is an example of a mid-sized contemporary l-shaped wet bar in Los Angeles with an undermount sink, flat-panel cabinets, dark wood cabinets, granite benchtops, stone slab splashback and porcelain floors.
This is an example of a mid-sized contemporary l-shaped wet bar in Los Angeles with an undermount sink, flat-panel cabinets, dark wood cabinets, granite benchtops, stone slab splashback and porcelain floors.
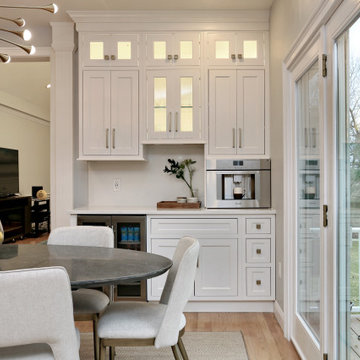
This dry bar features an undercounter beverage fridge, thermador coffee station, and beautiful white wood cabinets with gold hardware. Smart LED lighting can be controled by your phone!
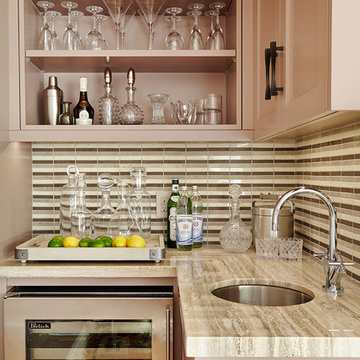
Photography by Marija Vidal, Aaron Gordon Construction
Photo of a small modern home bar in San Francisco.
Photo of a small modern home bar in San Francisco.
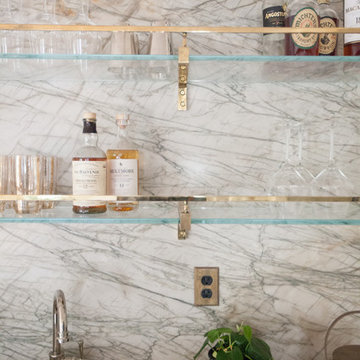
This is an example of a mid-sized contemporary single-wall wet bar in Los Angeles with an undermount sink, flat-panel cabinets, medium wood cabinets, marble benchtops, grey splashback, stone slab splashback, dark hardwood floors and grey benchtop.
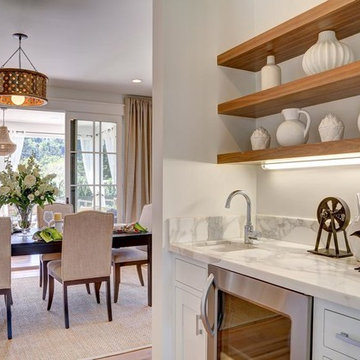
A truly Modern Farmhouse - flows seamlessly from a bright, fresh indoors to outdoor covered porches, patios and garden setting. A blending of natural interior finishes that includes natural wood flooring, interior walnut wood siding, walnut stair handrails, Italian calacatta marble, juxtaposed with modern elements of glass, tension- cable rails, concrete pavers, and metal roofing.
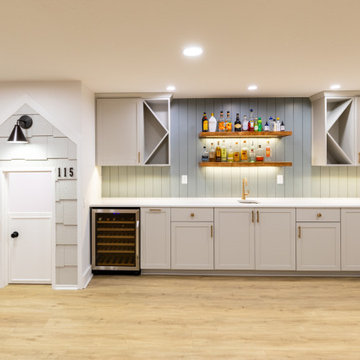
This transitional design style basement finish checks all the boxes and is the perfect hangout spot for the entire family. This space features a playroom, home gym, bathroom, guest bedroom, wet bar, understairs playhouse, and lounge area with a media accent wall.

This was a whole home renovation where nothing was left untouched. We took out a few walls to create a gorgeous great room, custom designed millwork throughout, selected all new materials, finishes in all areas of the home.
We also custom designed a few furniture pieces and procured all new furnishings, artwork, drapery and decor.
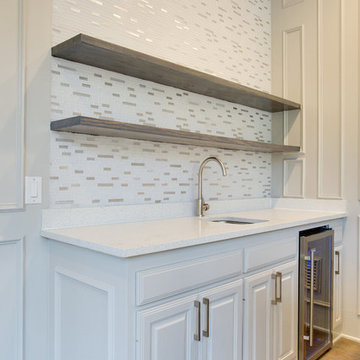
Jon Hohman
Design ideas for a large transitional galley wet bar in Dallas with an undermount sink, raised-panel cabinets, white cabinets, quartz benchtops, white splashback, mosaic tile splashback, medium hardwood floors, grey floor and white benchtop.
Design ideas for a large transitional galley wet bar in Dallas with an undermount sink, raised-panel cabinets, white cabinets, quartz benchtops, white splashback, mosaic tile splashback, medium hardwood floors, grey floor and white benchtop.

Our Carmel design-build studio was tasked with organizing our client’s basement and main floor to improve functionality and create spaces for entertaining.
In the basement, the goal was to include a simple dry bar, theater area, mingling or lounge area, playroom, and gym space with the vibe of a swanky lounge with a moody color scheme. In the large theater area, a U-shaped sectional with a sofa table and bar stools with a deep blue, gold, white, and wood theme create a sophisticated appeal. The addition of a perpendicular wall for the new bar created a nook for a long banquette. With a couple of elegant cocktail tables and chairs, it demarcates the lounge area. Sliding metal doors, chunky picture ledges, architectural accent walls, and artsy wall sconces add a pop of fun.
On the main floor, a unique feature fireplace creates architectural interest. The traditional painted surround was removed, and dark large format tile was added to the entire chase, as well as rustic iron brackets and wood mantel. The moldings behind the TV console create a dramatic dimensional feature, and a built-in bench along the back window adds extra seating and offers storage space to tuck away the toys. In the office, a beautiful feature wall was installed to balance the built-ins on the other side. The powder room also received a fun facelift, giving it character and glitz.
---
Project completed by Wendy Langston's Everything Home interior design firm, which serves Carmel, Zionsville, Fishers, Westfield, Noblesville, and Indianapolis.
For more about Everything Home, see here: https://everythinghomedesigns.com/
To learn more about this project, see here:
https://everythinghomedesigns.com/portfolio/carmel-indiana-posh-home-remodel
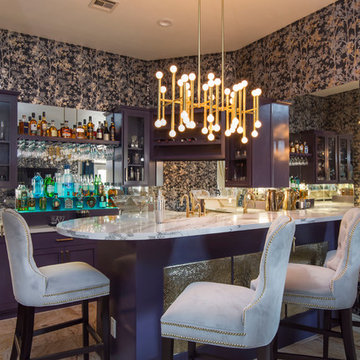
Johnathan Adler light fixture hangs above this eclectic space.
Brian Covington Photography
Mid-sized transitional u-shaped wet bar in Los Angeles with shaker cabinets, quartz benchtops, mirror splashback, beige floor and white benchtop.
Mid-sized transitional u-shaped wet bar in Los Angeles with shaker cabinets, quartz benchtops, mirror splashback, beige floor and white benchtop.
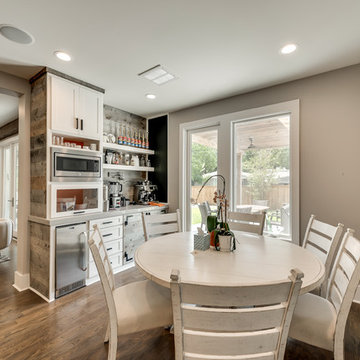
Photo Snappers
Photo of a mid-sized transitional single-wall wet bar in Dallas with no sink, shaker cabinets, distressed cabinets, quartz benchtops, multi-coloured splashback, timber splashback, medium hardwood floors, brown floor and grey benchtop.
Photo of a mid-sized transitional single-wall wet bar in Dallas with no sink, shaker cabinets, distressed cabinets, quartz benchtops, multi-coloured splashback, timber splashback, medium hardwood floors, brown floor and grey benchtop.
Beige Home Bar Design Ideas
6