Beige Home Bar Design Ideas with Grey Splashback
Refine by:
Budget
Sort by:Popular Today
61 - 80 of 265 photos
Item 1 of 3
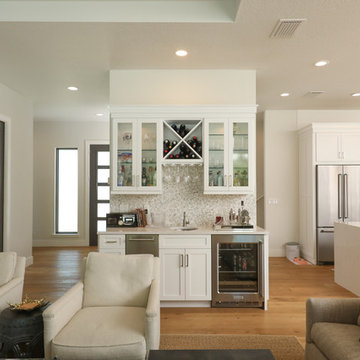
Centrally located wet bar with glass front cabinets.
This is an example of a small beach style single-wall wet bar in Tampa with an undermount sink, shaker cabinets, white cabinets, quartzite benchtops, grey splashback, mosaic tile splashback, light hardwood floors and white benchtop.
This is an example of a small beach style single-wall wet bar in Tampa with an undermount sink, shaker cabinets, white cabinets, quartzite benchtops, grey splashback, mosaic tile splashback, light hardwood floors and white benchtop.
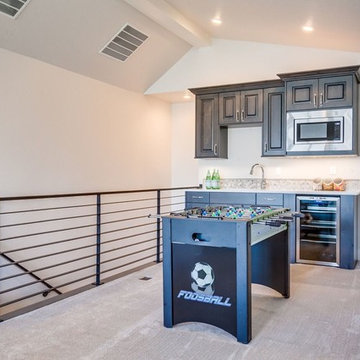
Mid-sized transitional single-wall wet bar in Boise with an undermount sink, raised-panel cabinets, dark wood cabinets, marble benchtops, grey splashback, mosaic tile splashback, carpet and beige floor.
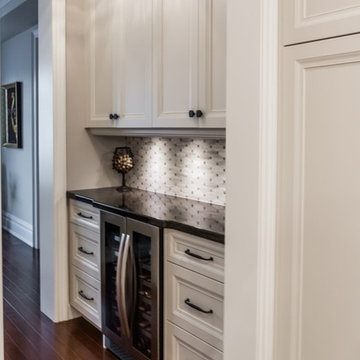
Design ideas for a mid-sized transitional wet bar in Toronto with dark wood cabinets, granite benchtops, mosaic tile splashback, ceramic floors, grey splashback and recessed-panel cabinets.
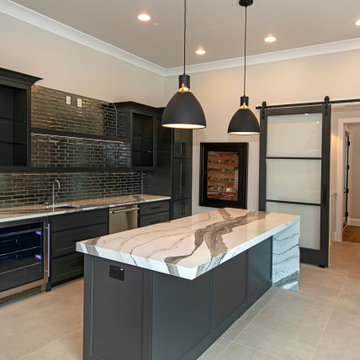
Photo of a large transitional galley wet bar in Dallas with shaker cabinets, black cabinets, quartz benchtops, grey splashback, ceramic floors and white benchtop.
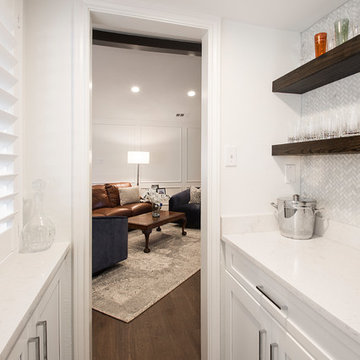
We loved updating this 1977 house giving our clients a more transitional kitchen, living room and powder bath. Our clients are very busy and didn’t want too many options. Our designers narrowed down their selections and gave them just enough options to choose from without being overwhelming.
In the kitchen, we replaced the cabinetry without changing the locations of the walls, doors openings or windows. All finished were replaced with beautiful cabinets, counter tops, sink, back splash and faucet hardware.
In the Master bathroom, we added all new finishes. There are two closets in the bathroom that did not change but everything else did. We.added pocket doors to the bedroom, where there were no doors before. Our clients wanted taller 36” height cabinets and a seated makeup vanity, so we were able to accommodate those requests without any problems. We added new lighting, mirrors, counter top and all new plumbing fixtures in addition to removing the soffits over the vanities and the shower, really opening up the space and giving it a new modern look. They had also been living with the cold and hot water reversed in the shower, so we also fixed that for them!
In their living room, they wanted to update the dark paneling, remove the large stone from the curved fireplace wall and they wanted a new mantel. We flattened the wall, added a TV niche above fireplace and moved the cable connections, so they have exactly what they wanted. We left the wood paneling on the walls but painted them a light color to brighten up the room.
There was a small wet bar between the living room and their family room. They liked the bar area but didn’t feel that they needed the sink, so we removed and capped the water lines and gave the bar an updated look by adding new counter tops and shelving. They had some previous water damage to their floors, so the wood flooring was replaced throughout the den and all connecting areas, making the transition from one room to the other completely seamless. In the end, the clients love their new space and are able to really enjoy their updated home and now plan stay there for a little longer!
Design/Remodel by Hatfield Builders & Remodelers | Photography by Versatile Imaging
Less
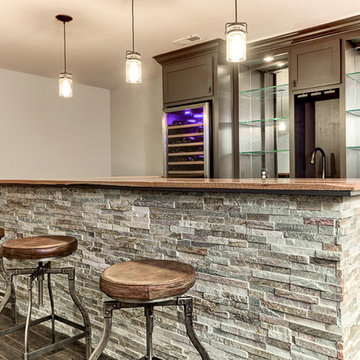
Photo of a mid-sized contemporary wet bar in Columbus with open cabinets, grey cabinets, wood benchtops, grey splashback and medium hardwood floors.
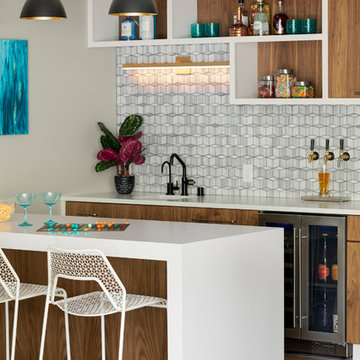
Now this is a bar made for entertaining, conversation and activity. With seating on both sides of the peninsula you'll feel more like you're in a modern brewery than in a basement. A secret hidden bookcase allows entry into the hidden brew room and taps are available to access from the bar side.
What an energizing project with bright bold pops of color against warm walnut, white enamel and soft neutral walls. Our clients wanted a lower level full of life and excitement that was ready for entertaining.
Photography by Spacecrafting Photography Inc.
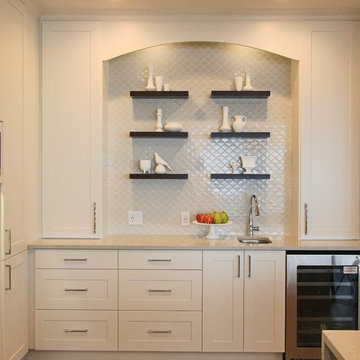
A perfect alcove for entertaining, with floating shelves to display your prettiest things.
Kim Cameron
This is an example of a mid-sized transitional galley home bar in Calgary with an undermount sink, shaker cabinets, white cabinets, quartz benchtops, grey splashback, porcelain splashback and porcelain floors.
This is an example of a mid-sized transitional galley home bar in Calgary with an undermount sink, shaker cabinets, white cabinets, quartz benchtops, grey splashback, porcelain splashback and porcelain floors.
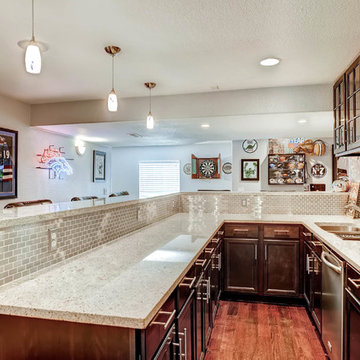
Full bar with custom cabinets, granite counter tops and stainless steal back splash.
Photo of a large modern single-wall seated home bar in Denver with an undermount sink, shaker cabinets, brown cabinets, granite benchtops, grey splashback, metal splashback, dark hardwood floors and brown floor.
Photo of a large modern single-wall seated home bar in Denver with an undermount sink, shaker cabinets, brown cabinets, granite benchtops, grey splashback, metal splashback, dark hardwood floors and brown floor.
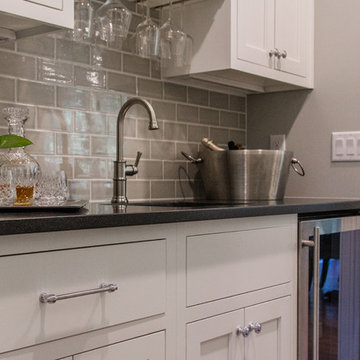
Kyle Cannon
Photo of a small transitional galley wet bar in Cincinnati with a drop-in sink, shaker cabinets, white cabinets, granite benchtops, grey splashback, subway tile splashback, dark hardwood floors, brown floor and black benchtop.
Photo of a small transitional galley wet bar in Cincinnati with a drop-in sink, shaker cabinets, white cabinets, granite benchtops, grey splashback, subway tile splashback, dark hardwood floors, brown floor and black benchtop.
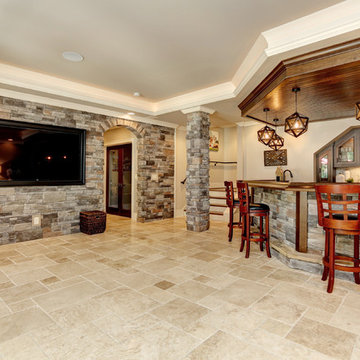
Stone Media Wall with Arch, Stone Column and Stone Front Bar
This is an example of a large traditional u-shaped seated home bar in Atlanta with an undermount sink, raised-panel cabinets, brown cabinets, granite benchtops, grey splashback, travertine floors and brown floor.
This is an example of a large traditional u-shaped seated home bar in Atlanta with an undermount sink, raised-panel cabinets, brown cabinets, granite benchtops, grey splashback, travertine floors and brown floor.
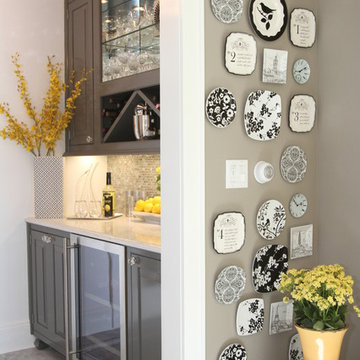
Design ideas for a mid-sized traditional single-wall wet bar in New York with ceramic floors, raised-panel cabinets, grey cabinets, granite benchtops, grey splashback, glass tile splashback, grey floor and white benchtop.
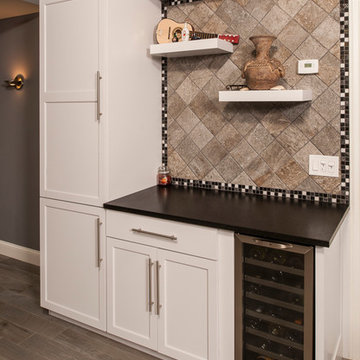
Pantry / furniture piece including wine storage. Backsplash is slate porcelain 6x6 tile with an accent border. To floating display shelves lit from the valance up above.
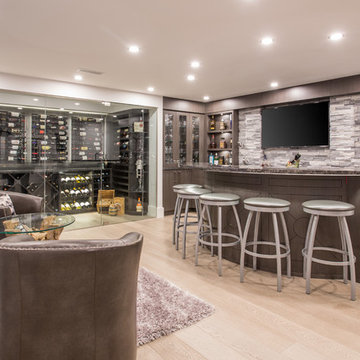
Phillip Cocker Photography
The Decadent Adult Retreat! Bar, Wine Cellar, 3 Sports TV's, Pool Table, Fireplace and Exterior Hot Tub.
A custom bar was designed my McCabe Design & Interiors to fit the homeowner's love of gathering with friends and entertaining whilst enjoying great conversation, sports tv, or playing pool. The original space was reconfigured to allow for this large and elegant bar. Beside it, and easily accessible for the homeowner bartender is a walk-in wine cellar. Custom millwork was designed and built to exact specifications including a routered custom design on the curved bar. A two-tiered bar was created to allow preparation on the lower level. Across from the bar, is a sitting area and an electric fireplace. Three tv's ensure maximum sports coverage. Lighting accents include slims, led puck, and rope lighting under the bar. A sonas and remotely controlled lighting finish this entertaining haven.
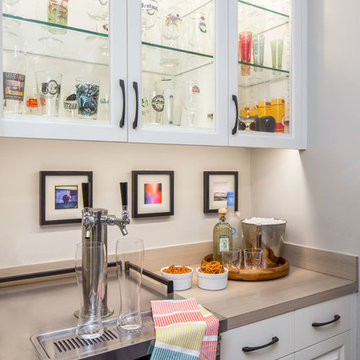
Wilsonart Aeon "High Line" plastic laminate counter • Swiss Coffee paint (satin) at cabinets • photography by Tre Dunham
Mid-sized transitional single-wall wet bar in Austin with glass-front cabinets, white cabinets, laminate benchtops and grey splashback.
Mid-sized transitional single-wall wet bar in Austin with glass-front cabinets, white cabinets, laminate benchtops and grey splashback.
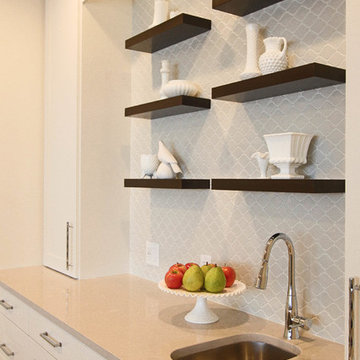
Kim Cameron
Photo of a transitional home bar in Calgary with an undermount sink, shaker cabinets, white cabinets, quartz benchtops, grey splashback and porcelain floors.
Photo of a transitional home bar in Calgary with an undermount sink, shaker cabinets, white cabinets, quartz benchtops, grey splashback and porcelain floors.
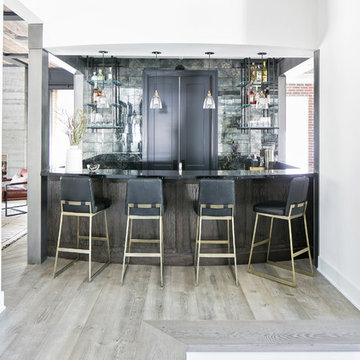
Country seated home bar in Los Angeles with open cabinets, grey splashback, light hardwood floors, brown floor and black benchtop.
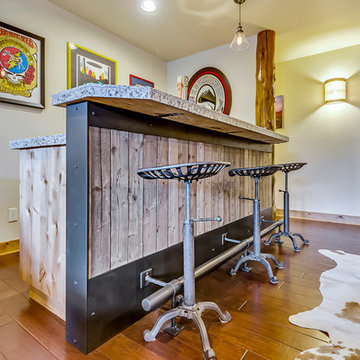
Senneh O'Reilly,
Mid-sized country single-wall seated home bar in Other with an undermount sink, recessed-panel cabinets, light wood cabinets, granite benchtops, grey splashback, medium hardwood floors and brown floor.
Mid-sized country single-wall seated home bar in Other with an undermount sink, recessed-panel cabinets, light wood cabinets, granite benchtops, grey splashback, medium hardwood floors and brown floor.
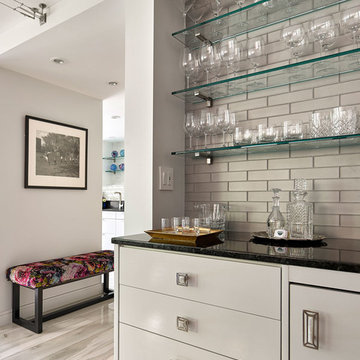
A stylish home wet bar in the primary entertaining and living space.
Photography courtesy of Jeffrey Totaro.
Design ideas for a small modern single-wall wet bar in Philadelphia with flat-panel cabinets, white cabinets, quartzite benchtops, grey splashback, beige floor, black benchtop, porcelain splashback and porcelain floors.
Design ideas for a small modern single-wall wet bar in Philadelphia with flat-panel cabinets, white cabinets, quartzite benchtops, grey splashback, beige floor, black benchtop, porcelain splashback and porcelain floors.
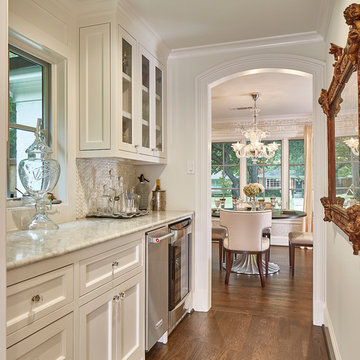
Ken Vaughan - Vaughan Creative Media
Design ideas for a transitional single-wall wet bar in Dallas with no sink, beaded inset cabinets, white cabinets, marble benchtops, grey splashback, stone tile splashback, medium hardwood floors, brown floor and grey benchtop.
Design ideas for a transitional single-wall wet bar in Dallas with no sink, beaded inset cabinets, white cabinets, marble benchtops, grey splashback, stone tile splashback, medium hardwood floors, brown floor and grey benchtop.
Beige Home Bar Design Ideas with Grey Splashback
4