Beige Home Bar Design Ideas with Grey Splashback
Refine by:
Budget
Sort by:Popular Today
101 - 120 of 265 photos
Item 1 of 3
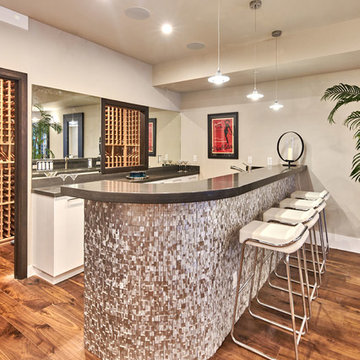
Robin McCarthy, Architect and Mark Pinkerton Photography
Mid-sized contemporary galley seated home bar in San Francisco with dark hardwood floors, an undermount sink, flat-panel cabinets, dark wood cabinets, quartz benchtops and grey splashback.
Mid-sized contemporary galley seated home bar in San Francisco with dark hardwood floors, an undermount sink, flat-panel cabinets, dark wood cabinets, quartz benchtops and grey splashback.
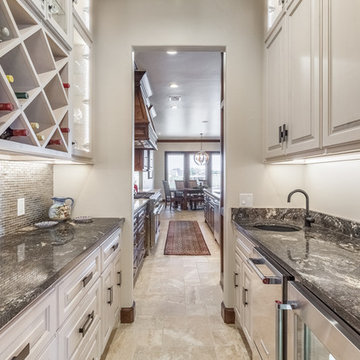
Justin Pruitt
Design ideas for a mid-sized transitional galley wet bar in Oklahoma City with an undermount sink, raised-panel cabinets, white cabinets, granite benchtops, grey splashback, glass tile splashback, ceramic floors, beige floor and black benchtop.
Design ideas for a mid-sized transitional galley wet bar in Oklahoma City with an undermount sink, raised-panel cabinets, white cabinets, granite benchtops, grey splashback, glass tile splashback, ceramic floors, beige floor and black benchtop.
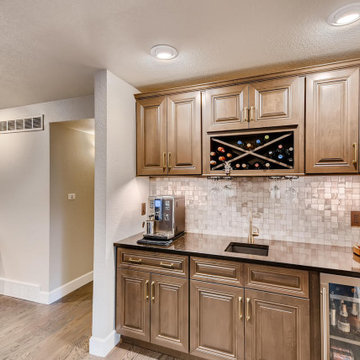
Beautiful beverage center in the heart of the home.
Small traditional single-wall wet bar in Denver with an undermount sink, raised-panel cabinets, medium wood cabinets, quartz benchtops, grey splashback, mosaic tile splashback and brown benchtop.
Small traditional single-wall wet bar in Denver with an undermount sink, raised-panel cabinets, medium wood cabinets, quartz benchtops, grey splashback, mosaic tile splashback and brown benchtop.
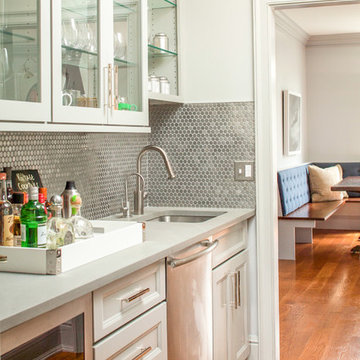
Design ideas for a mid-sized transitional single-wall home bar in New York with an undermount sink, recessed-panel cabinets, grey cabinets, quartz benchtops, grey splashback, metal splashback, medium hardwood floors and brown floor.
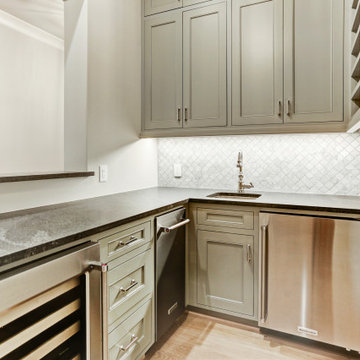
Design ideas for a mid-sized l-shaped wet bar in Houston with an undermount sink, recessed-panel cabinets, green cabinets, grey splashback, mosaic tile splashback, light hardwood floors and beige floor.
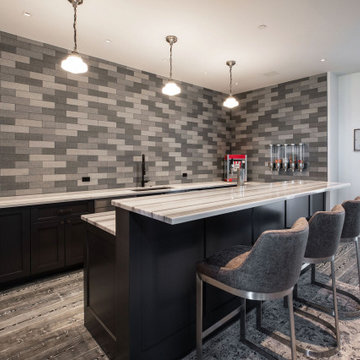
Black, white and grey interor bar with white and grey marble countertops. 2 level island counters with multi-grey subway tiles wall makes this a captivating room.
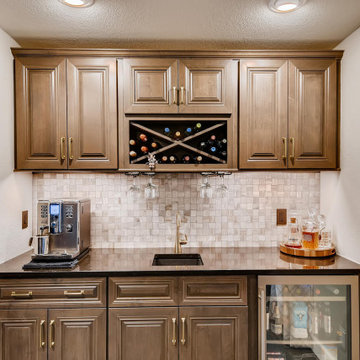
Beautiful beverage center in the heart of the home.
Design ideas for a small traditional single-wall wet bar in Denver with an undermount sink, raised-panel cabinets, medium wood cabinets, quartz benchtops, grey splashback, mosaic tile splashback and brown benchtop.
Design ideas for a small traditional single-wall wet bar in Denver with an undermount sink, raised-panel cabinets, medium wood cabinets, quartz benchtops, grey splashback, mosaic tile splashback and brown benchtop.
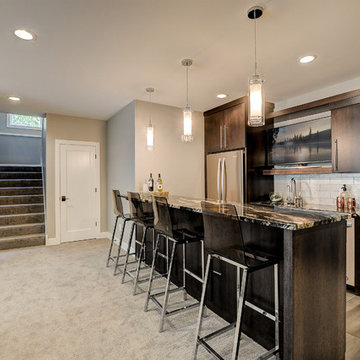
Home Bar with granite countertop, custom cabinetry, and pendant lights.
This is an example of a mid-sized contemporary galley seated home bar in Minneapolis with an undermount sink, flat-panel cabinets, dark wood cabinets, granite benchtops, grey splashback, glass tile splashback, porcelain floors, multi-coloured floor and multi-coloured benchtop.
This is an example of a mid-sized contemporary galley seated home bar in Minneapolis with an undermount sink, flat-panel cabinets, dark wood cabinets, granite benchtops, grey splashback, glass tile splashback, porcelain floors, multi-coloured floor and multi-coloured benchtop.
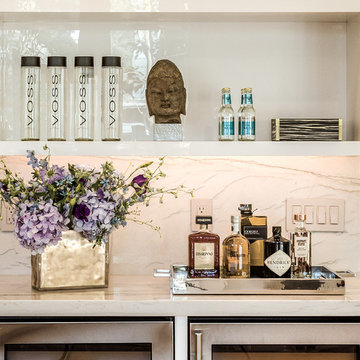
Design ideas for a mid-sized transitional wet bar in San Francisco with flat-panel cabinets, white cabinets, granite benchtops, grey splashback, marble splashback, light hardwood floors and brown floor.
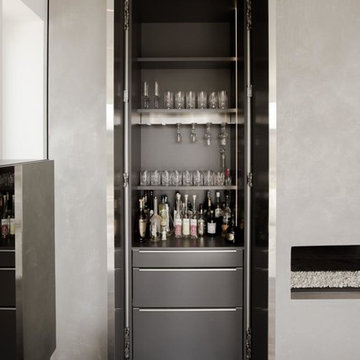
This is an example of a mid-sized contemporary single-wall home bar in Berlin with flat-panel cabinets, grey cabinets, grey splashback and grey floor.
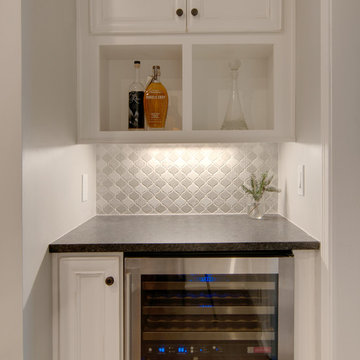
This mini-butler's pantry is tucked away with a nice added feature... a wine refrigerator! The homeowner plans to use this space as a mini bar for entertaining guests.
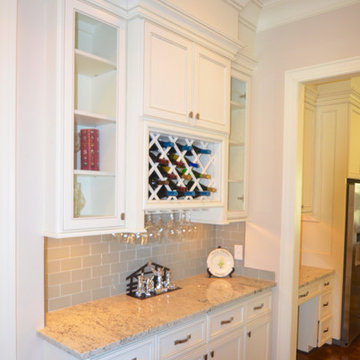
THIS WAS A PLAN DESIGN ONLY PROJECT. The Gregg Park is one of our favorite plans. At 3,165 heated square feet, the open living, soaring ceilings and a light airy feel of The Gregg Park makes this home formal when it needs to be, yet cozy and quaint for everyday living.
A chic European design with everything you could ask for in an upscale home.
Rooms on the first floor include the Two Story Foyer with landing staircase off of the arched doorway Foyer Vestibule, a Formal Dining Room, a Transitional Room off of the Foyer with a full bath, The Butler's Pantry can be seen from the Foyer, Laundry Room is tucked away near the garage door. The cathedral Great Room and Kitchen are off of the "Dog Trot" designed hallway that leads to the generous vaulted screened porch at the rear of the home, with an Informal Dining Room adjacent to the Kitchen and Great Room.
The Master Suite is privately nestled in the corner of the house, with easy access to the Kitchen and Great Room, yet hidden enough for privacy. The Master Bathroom is luxurious and contains all of the appointments that are expected in a fine home.
The second floor is equally positioned well for privacy and comfort with two bedroom suites with private and semi-private baths, and a large Bonus Room.
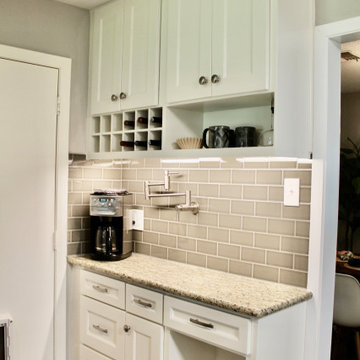
Inspiration for a mid-sized transitional single-wall wet bar in Houston with no sink, recessed-panel cabinets, white cabinets, granite benchtops, grey splashback, ceramic splashback, linoleum floors, grey floor and multi-coloured benchtop.
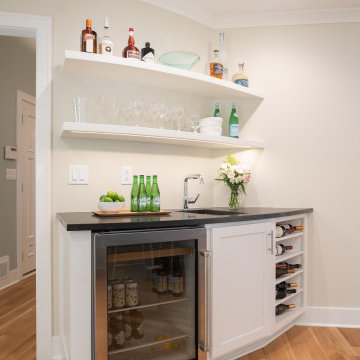
Photo of a large transitional l-shaped home bar in Kansas City with an undermount sink, shaker cabinets, white cabinets, marble benchtops, grey splashback, subway tile splashback, medium hardwood floors, brown floor and grey benchtop.
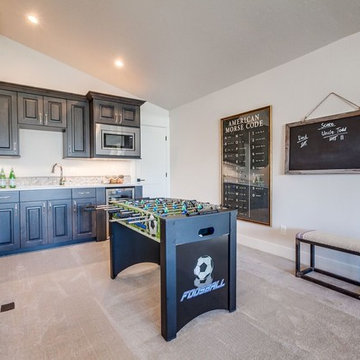
Inspiration for a mid-sized transitional single-wall wet bar in Boise with an undermount sink, raised-panel cabinets, dark wood cabinets, marble benchtops, grey splashback, mosaic tile splashback, carpet and beige floor.
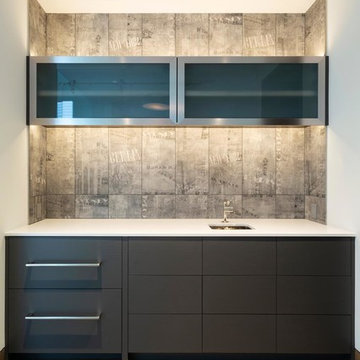
Mid-sized modern single-wall wet bar in Denver with an undermount sink, flat-panel cabinets, black cabinets, quartz benchtops, grey splashback, cement tile splashback, medium hardwood floors, brown floor and white benchtop.
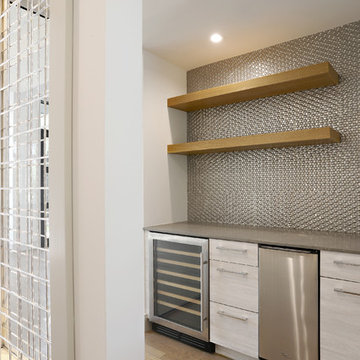
This is an example of a mid-sized contemporary l-shaped wet bar in Dallas with flat-panel cabinets, grey cabinets, grey splashback, light hardwood floors and brown floor.
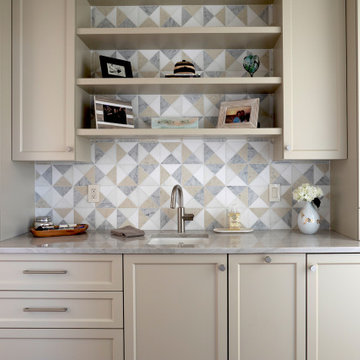
Design ideas for a mid-sized beach style single-wall wet bar in Other with an integrated sink, recessed-panel cabinets, white cabinets, marble benchtops, grey splashback, ceramic splashback and grey benchtop.
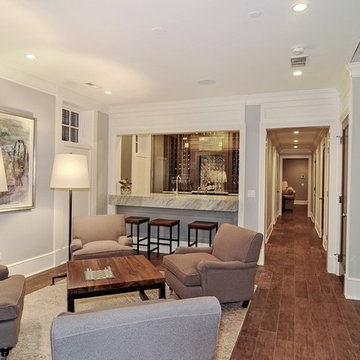
VHT Studios/James Wallace
This is an example of a mid-sized transitional galley wet bar in Chicago with recessed-panel cabinets, medium wood cabinets, grey splashback, stone tile splashback, ceramic floors, marble benchtops and brown floor.
This is an example of a mid-sized transitional galley wet bar in Chicago with recessed-panel cabinets, medium wood cabinets, grey splashback, stone tile splashback, ceramic floors, marble benchtops and brown floor.
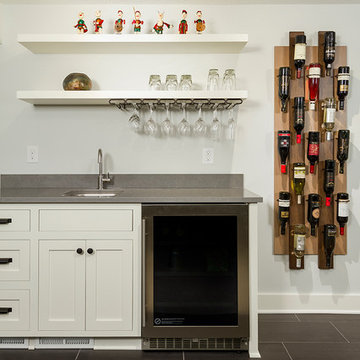
Seth Hannula
Inspiration for a single-wall wet bar in Minneapolis with an undermount sink, shaker cabinets, white cabinets, quartz benchtops, grey splashback, porcelain floors and black floor.
Inspiration for a single-wall wet bar in Minneapolis with an undermount sink, shaker cabinets, white cabinets, quartz benchtops, grey splashback, porcelain floors and black floor.
Beige Home Bar Design Ideas with Grey Splashback
6