Beige Home Bar Design Ideas with Grey Splashback
Refine by:
Budget
Sort by:Popular Today
81 - 100 of 265 photos
Item 1 of 3
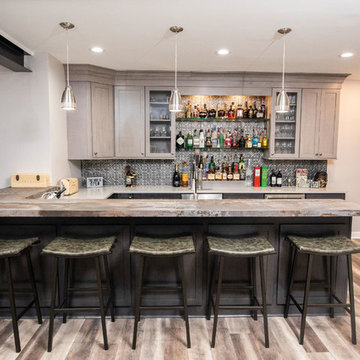
This is an example of a small industrial u-shaped seated home bar in DC Metro with an undermount sink, shaker cabinets, medium wood cabinets, quartz benchtops, grey splashback, metal splashback, vinyl floors, brown floor and grey benchtop.
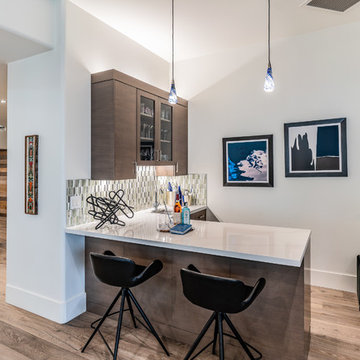
Cozy warm modern bar
Pat Kofahl, Photographer
Photo of a small modern l-shaped wet bar in Minneapolis with an undermount sink, flat-panel cabinets, grey cabinets, quartz benchtops, grey splashback, glass tile splashback, light hardwood floors, beige floor and white benchtop.
Photo of a small modern l-shaped wet bar in Minneapolis with an undermount sink, flat-panel cabinets, grey cabinets, quartz benchtops, grey splashback, glass tile splashback, light hardwood floors, beige floor and white benchtop.
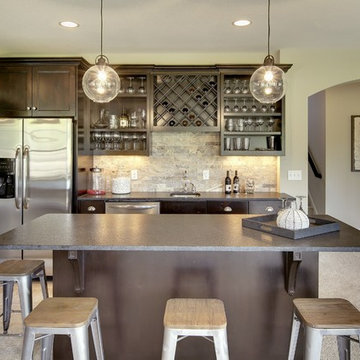
Basement bar with fridge and dishwasher. Sophisticated stone subway tile backsplash. Cabinets with space and a place for all your glass ware and wine. Photography by Spacecrafting
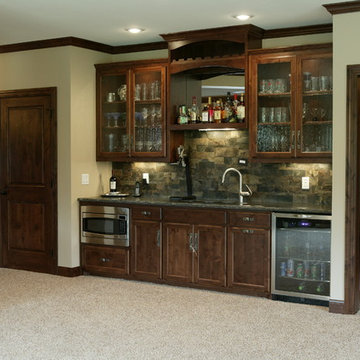
Werschay Homes Custom Build -Downstairs Bar area
Small traditional single-wall wet bar in Minneapolis with an undermount sink, glass-front cabinets, dark wood cabinets, granite benchtops, grey splashback, stone tile splashback and carpet.
Small traditional single-wall wet bar in Minneapolis with an undermount sink, glass-front cabinets, dark wood cabinets, granite benchtops, grey splashback, stone tile splashback and carpet.
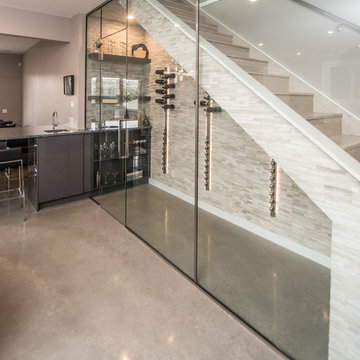
Brian Bookstrucker
This is an example of a large contemporary wet bar in Calgary with flat-panel cabinets, dark wood cabinets, quartz benchtops, grey splashback, stone tile splashback and concrete floors.
This is an example of a large contemporary wet bar in Calgary with flat-panel cabinets, dark wood cabinets, quartz benchtops, grey splashback, stone tile splashback and concrete floors.
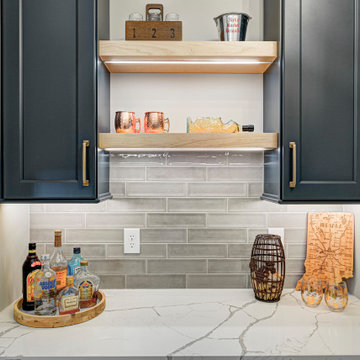
In this gorgeous Carmel residence, the primary objective for the great room was to achieve a more luminous and airy ambiance by eliminating the prevalent brown tones and refinishing the floors to a natural shade.
The kitchen underwent a stunning transformation, featuring white cabinets with stylish navy accents. The overly intricate hood was replaced with a striking two-tone metal hood, complemented by a marble backsplash that created an enchanting focal point. The two islands were redesigned to incorporate a new shape, offering ample seating to accommodate their large family.
In the butler's pantry, floating wood shelves were installed to add visual interest, along with a beverage refrigerator. The kitchen nook was transformed into a cozy booth-like atmosphere, with an upholstered bench set against beautiful wainscoting as a backdrop. An oval table was introduced to add a touch of softness.
To maintain a cohesive design throughout the home, the living room carried the blue and wood accents, incorporating them into the choice of fabrics, tiles, and shelving. The hall bath, foyer, and dining room were all refreshed to create a seamless flow and harmonious transition between each space.
---Project completed by Wendy Langston's Everything Home interior design firm, which serves Carmel, Zionsville, Fishers, Westfield, Noblesville, and Indianapolis.
For more about Everything Home, see here: https://everythinghomedesigns.com/
To learn more about this project, see here:
https://everythinghomedesigns.com/portfolio/carmel-indiana-home-redesign-remodeling
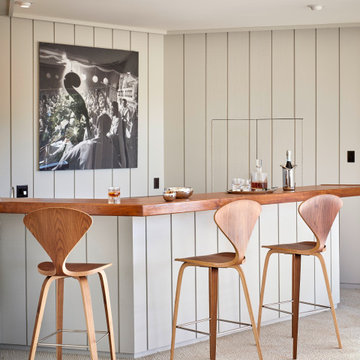
Inspiration for a large midcentury l-shaped seated home bar in San Francisco with a drop-in sink, flat-panel cabinets, grey cabinets, wood benchtops, grey splashback, timber splashback, carpet and beige floor.
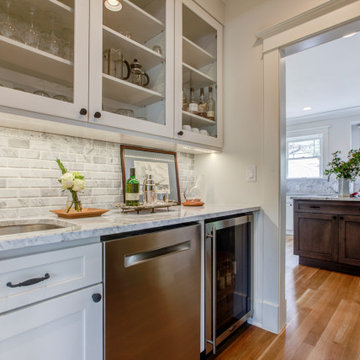
Butler's pantry renovation
Design ideas for a small traditional galley wet bar in Denver with an undermount sink, glass-front cabinets, white cabinets, marble benchtops, grey splashback, stone tile splashback and grey benchtop.
Design ideas for a small traditional galley wet bar in Denver with an undermount sink, glass-front cabinets, white cabinets, marble benchtops, grey splashback, stone tile splashback and grey benchtop.
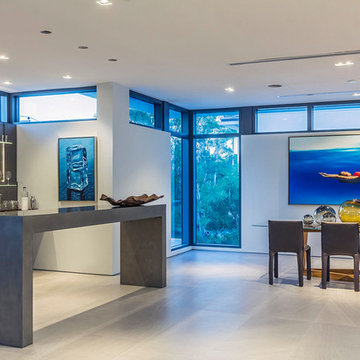
Design ideas for a contemporary home bar in Miami with flat-panel cabinets, dark wood cabinets, grey splashback, grey floor and grey benchtop.
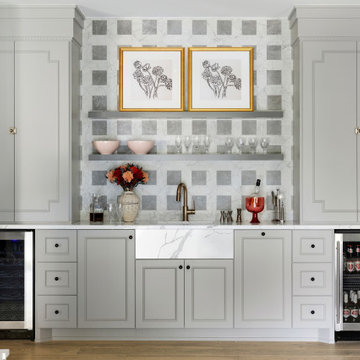
Inspiration for a country single-wall home bar in Minneapolis with recessed-panel cabinets, grey cabinets, grey splashback, medium hardwood floors, brown floor and white benchtop.
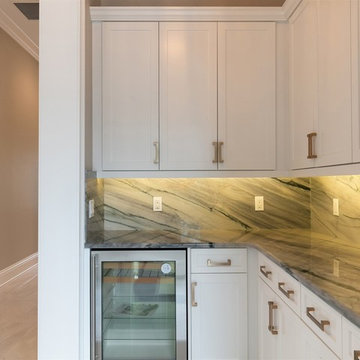
Design ideas for a small transitional l-shaped wet bar in Orlando with shaker cabinets, white cabinets, granite benchtops, grey splashback, stone slab splashback and grey benchtop.
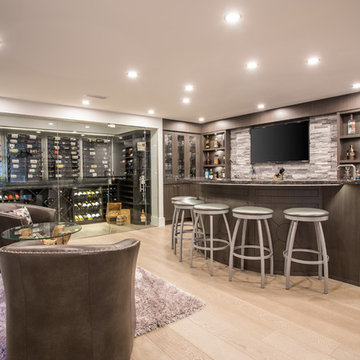
Phillip Cocker Photography
The Decadent Adult Retreat! Bar, Wine Cellar, 3 Sports TV's, Pool Table, Fireplace and Exterior Hot Tub.
A custom bar was designed my McCabe Design & Interiors to fit the homeowner's love of gathering with friends and entertaining whilst enjoying great conversation, sports tv, or playing pool. The original space was reconfigured to allow for this large and elegant bar. Beside it, and easily accessible for the homeowner bartender is a walk-in wine cellar. Custom millwork was designed and built to exact specifications including a routered custom design on the curved bar. A two-tiered bar was created to allow preparation on the lower level. Across from the bar, is a sitting area and an electric fireplace. Three tv's ensure maximum sports coverage. Lighting accents include slims, led puck, and rope lighting under the bar. A sonas and remotely controlled lighting finish this entertaining haven.
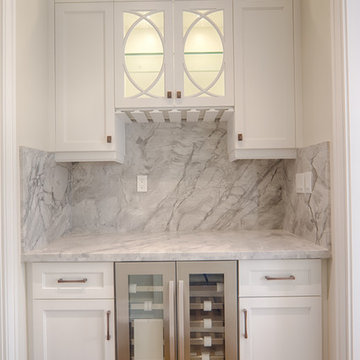
This is an example of a small contemporary single-wall wet bar in Toronto with no sink, recessed-panel cabinets, white cabinets, marble benchtops, grey splashback, marble splashback, dark hardwood floors, brown floor and grey benchtop.
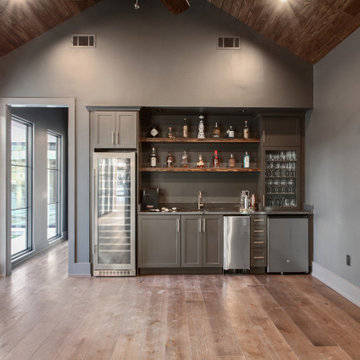
Inspiration for a mid-sized transitional single-wall wet bar in New Orleans with an undermount sink, shaker cabinets, grey cabinets, concrete benchtops, grey splashback, dark hardwood floors, brown floor and grey benchtop.
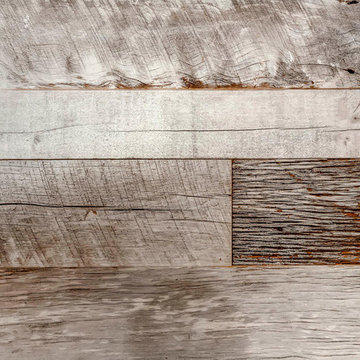
The bar has a fridge and open and covered cabinets and an undermount sink. This is a closeup of the backsplash.
Design ideas for a small country single-wall wet bar in Denver with an undermount sink, flat-panel cabinets, grey cabinets, quartzite benchtops, grey splashback, timber splashback and ceramic floors.
Design ideas for a small country single-wall wet bar in Denver with an undermount sink, flat-panel cabinets, grey cabinets, quartzite benchtops, grey splashback, timber splashback and ceramic floors.
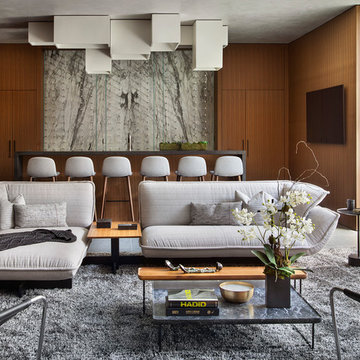
Mid Century Modern,
Mid Century Modern, Aspen, Landmark property Renovation, B&B Italia Table, Nancy Lovendahl, 1Friday CPA Floor Coverings, Cassina,tudio Como, Kaegebein Fine Homebuilding
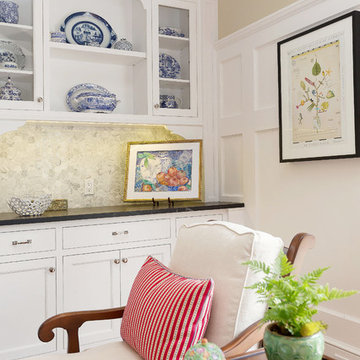
Siesta Key Low Country sitting area featuring custom cabinetry, exposed display shelving, and wall detailing.
This is a very well detailed custom home on a smaller scale, measuring only 3,000 sf under a/c. Every element of the home was designed by some of Sarasota's top architects, landscape architects and interior designers. One of the highlighted features are the true cypress timber beams that span the great room. These are not faux box beams but true timbers. Another awesome design feature is the outdoor living room boasting 20' pitched ceilings and a 37' tall chimney made of true boulders stacked over the course of 1 month.
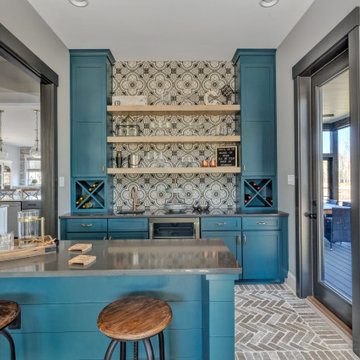
Photo of a country galley seated home bar in Richmond with an undermount sink, shaker cabinets, blue cabinets, grey splashback, brick floors, grey floor and grey benchtop.
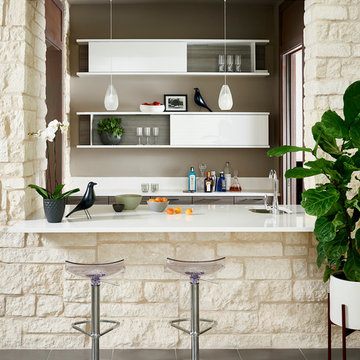
New Mood Design's client’s wet bar is connected from the Dining Room via a discrete pocket door and, it opens on the opposite side into a hallway near the kitchen. The bar “window” invites those in the spacious family room to have a seat! Modern cabinetry and shelving is by Poggenpohl, Germany.
Photography ©: Marc Mauldin Photography Inc., Atlanta
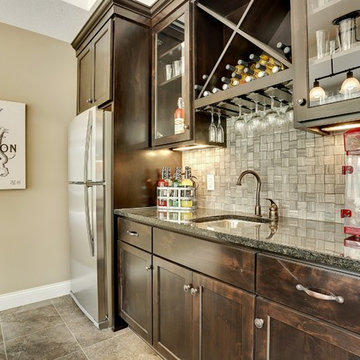
Basement wet bar has a sitting counter. Backsplash tiles evoke a woven effect. Even a popcorn machine! Photography by Spacecrafting.
Inspiration for a large transitional galley seated home bar in Minneapolis with an undermount sink, recessed-panel cabinets, dark wood cabinets, quartz benchtops, grey splashback, porcelain splashback and porcelain floors.
Inspiration for a large transitional galley seated home bar in Minneapolis with an undermount sink, recessed-panel cabinets, dark wood cabinets, quartz benchtops, grey splashback, porcelain splashback and porcelain floors.
Beige Home Bar Design Ideas with Grey Splashback
5