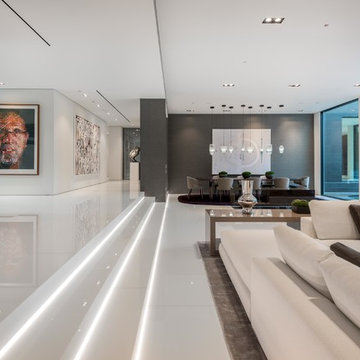38,499 Beige Home Design Photos
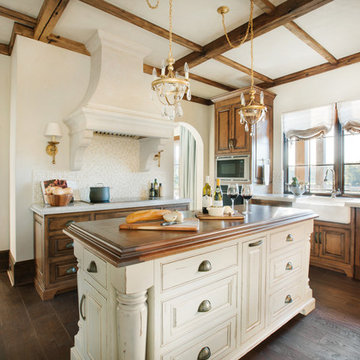
Recalling the Old World flavor of the Italian Countryside, this traditional kitchen features ivory plaster walls and reclaimed wood beams in a rich honey stain. The distressed and glazed finish of the center island coordinates with the walls, while its extra-thick wood top matches the stain of the perimeter cabinets. The stainless steel appliances are by Wolf and the farm sink in biscuit is by Kohler. Topping the perimeter cabinetry is doubly thick quartzite with an ogee edge. The mosaic tile backsplash in shades of ivory, cream, and gold adds just the right amount of shimmer. Hanging above the island are a pair of gold and glass mini chandeliers which pull in the gold of the sconces that flank the limestone hood by Francois & Co. Sheer Roman shades block the afternoon sun and bronze cabinet hardware adds a bit of jewelry to this hard-working space.
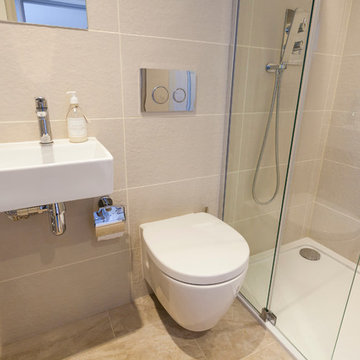
Compact shower room serving a swimming pool. Porcelain tiles, walk in shower and space saving WC & Sink.
Chris Kemp
Small modern 3/4 bathroom in Kent with an open shower, a wall-mount toilet, beige tile, porcelain tile, beige walls, porcelain floors, a wall-mount sink and tile benchtops.
Small modern 3/4 bathroom in Kent with an open shower, a wall-mount toilet, beige tile, porcelain tile, beige walls, porcelain floors, a wall-mount sink and tile benchtops.
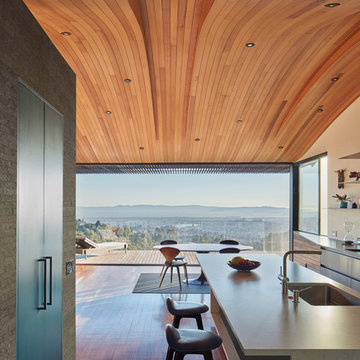
Photo of a large modern galley eat-in kitchen in Orange County with an undermount sink, flat-panel cabinets, grey cabinets, concrete benchtops, beige splashback, stainless steel appliances, light hardwood floors and with island.
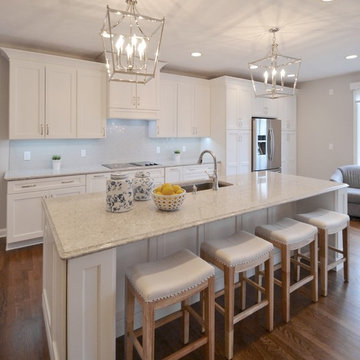
This is an example of a large modern u-shaped eat-in kitchen in Indianapolis with recessed-panel cabinets, white cabinets, quartzite benchtops, grey splashback, subway tile splashback, stainless steel appliances, medium hardwood floors and with island.
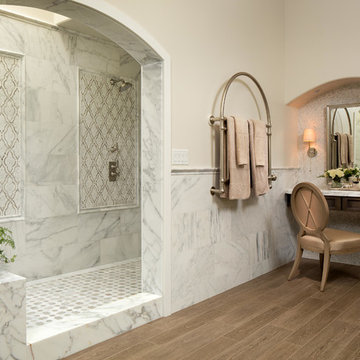
Martin King Photography
This is an example of a large traditional master bathroom in Orange County with recessed-panel cabinets, grey cabinets, an open shower, stone tile, porcelain floors, marble benchtops, beige walls, brown floor and an open shower.
This is an example of a large traditional master bathroom in Orange County with recessed-panel cabinets, grey cabinets, an open shower, stone tile, porcelain floors, marble benchtops, beige walls, brown floor and an open shower.
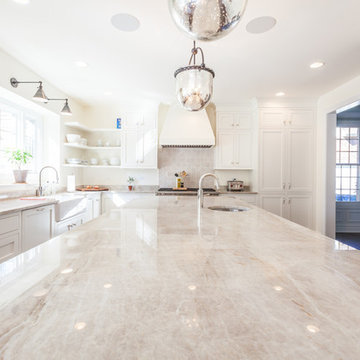
Large transitional u-shaped eat-in kitchen in Chicago with a farmhouse sink, shaker cabinets, white cabinets, quartzite benchtops, beige splashback, stainless steel appliances, medium hardwood floors and with island.
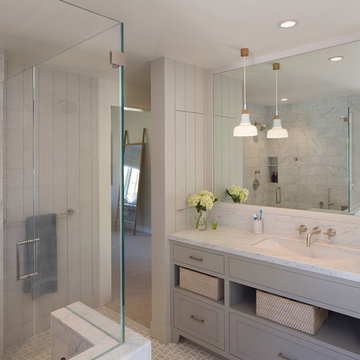
Paul Dyer
Photo of a mid-sized country master bathroom in San Francisco with grey cabinets, a curbless shower, gray tile, stone tile, grey walls, mosaic tile floors, an integrated sink, concrete benchtops and shaker cabinets.
Photo of a mid-sized country master bathroom in San Francisco with grey cabinets, a curbless shower, gray tile, stone tile, grey walls, mosaic tile floors, an integrated sink, concrete benchtops and shaker cabinets.
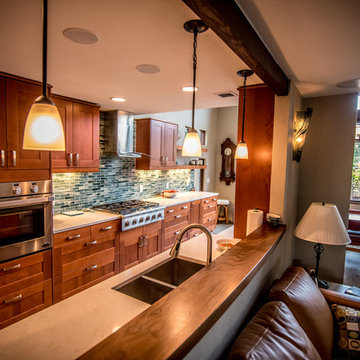
Complete home remodel with updated front exterior, kitchen, and master bathroom
This is an example of a large contemporary galley eat-in kitchen in Portland with a double-bowl sink, shaker cabinets, quartz benchtops, stainless steel appliances, brown cabinets, green splashback, glass tile splashback, laminate floors, brown floor, white benchtop and a peninsula.
This is an example of a large contemporary galley eat-in kitchen in Portland with a double-bowl sink, shaker cabinets, quartz benchtops, stainless steel appliances, brown cabinets, green splashback, glass tile splashback, laminate floors, brown floor, white benchtop and a peninsula.
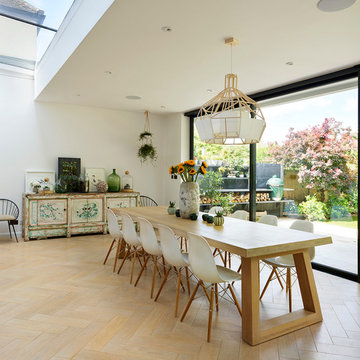
Kitchen Architecture – bulthaup b3 furniture in kaolin and graphite with Neolith Estaturio marble work surface and back splash and a natural structured oak bar.
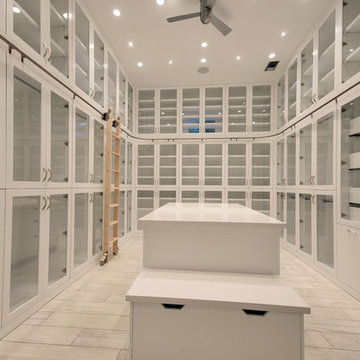
Design ideas for a large contemporary women's dressing room in Houston with glass-front cabinets, white cabinets and porcelain floors.
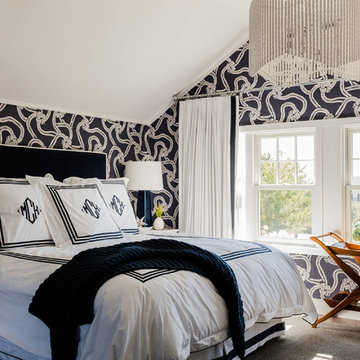
Michael Lee
Design ideas for a mid-sized beach style master bedroom in Boston with blue walls and light hardwood floors.
Design ideas for a mid-sized beach style master bedroom in Boston with blue walls and light hardwood floors.
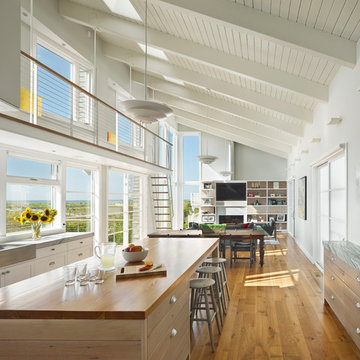
Halkin/Mason Photography
Photo of a mid-sized beach style open plan kitchen in Philadelphia with a farmhouse sink, flat-panel cabinets, light wood cabinets, marble benchtops, panelled appliances, medium hardwood floors, with island, white splashback, subway tile splashback, brown floor and grey benchtop.
Photo of a mid-sized beach style open plan kitchen in Philadelphia with a farmhouse sink, flat-panel cabinets, light wood cabinets, marble benchtops, panelled appliances, medium hardwood floors, with island, white splashback, subway tile splashback, brown floor and grey benchtop.
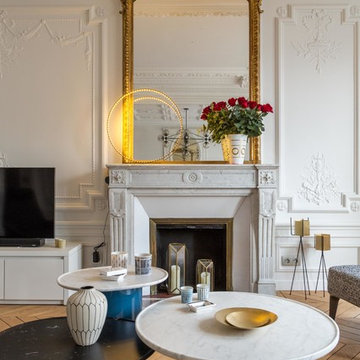
Christophe Rouffio
This is an example of a mid-sized contemporary enclosed family room in Paris with white walls, medium hardwood floors, a standard fireplace, a stone fireplace surround and a freestanding tv.
This is an example of a mid-sized contemporary enclosed family room in Paris with white walls, medium hardwood floors, a standard fireplace, a stone fireplace surround and a freestanding tv.
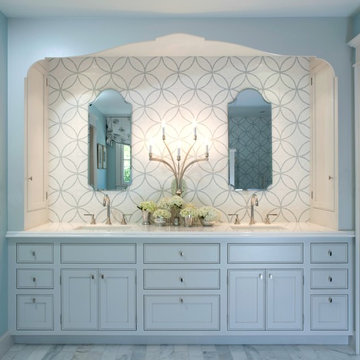
The Master Bath is a peaceful retreat with spa colors. The woodwork is painted a pale grey to pick up the veining in the marble. The mosaic tile behind the mirrors adds pattern. Built in side cabinets store everyday essentials. photo: David Duncan Livingston
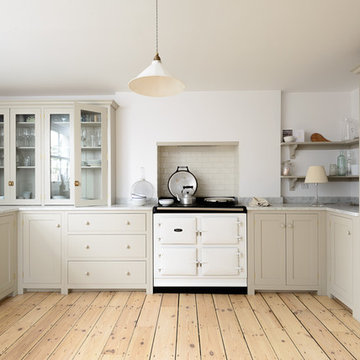
deVOL Kitchens
Design ideas for a mid-sized country u-shaped open plan kitchen in Sussex with a farmhouse sink, shaker cabinets, grey cabinets, marble benchtops, white splashback, subway tile splashback, white appliances, light hardwood floors and with island.
Design ideas for a mid-sized country u-shaped open plan kitchen in Sussex with a farmhouse sink, shaker cabinets, grey cabinets, marble benchtops, white splashback, subway tile splashback, white appliances, light hardwood floors and with island.
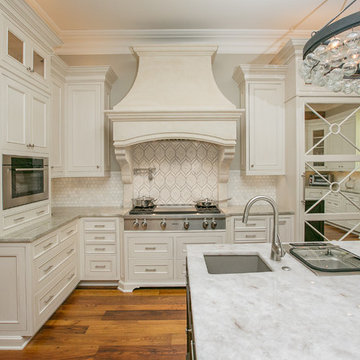
Wood-Mode Kitchen with Francois & Co Limestone Hood, Wolf & Sub-Zero Appliances Walker Zanger Stone Mosaic Tile with Quartzite counter tops, with Reclaimed Chestnut Flooring, as well as a Franke Pot Filler.
Photo credit: Mary Ann Elston
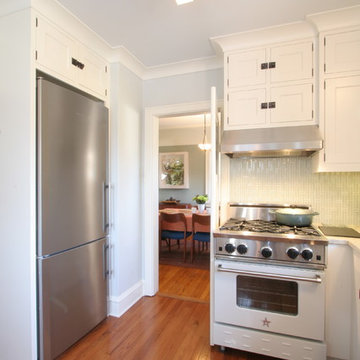
Richard Froze
Design ideas for a mid-sized traditional u-shaped separate kitchen in Milwaukee with a farmhouse sink, recessed-panel cabinets, white cabinets, granite benchtops, blue splashback, glass tile splashback, stainless steel appliances, medium hardwood floors and no island.
Design ideas for a mid-sized traditional u-shaped separate kitchen in Milwaukee with a farmhouse sink, recessed-panel cabinets, white cabinets, granite benchtops, blue splashback, glass tile splashback, stainless steel appliances, medium hardwood floors and no island.
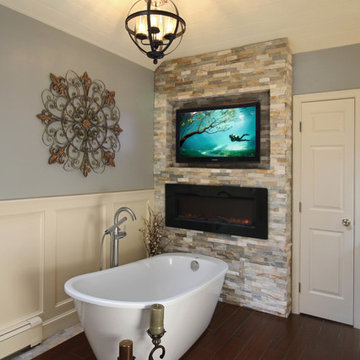
On the top of these South Shore of Boston homeowner’s master bath desires was a fireplace and TV set in ledger tile and a stylish slipper tub strategically positioned to enjoy them! They also requested a larger walk-in shower with seat and several shelves, cabinetry with plenty of storage and no-maintenance quartz countertops.
To create this bath’s peaceful feel, Renovisions collaborated with the owners to design with a transitional style in mind and incorporated luxury amenities to reflect the owner’s personalities and preferences. First things first, the blue striped wall paper was out along with the large Jacuzzi tub they rarely used.
Designing this custom master bath was a delight for the Renovisions team.
The existing space was large enough to accommodate a soaking tub and a free-standing glass enclosed shower for a clean and sophisticated look. Dark Brazilian cherry porcelain plank floor tiles were stunning against the natural stone-look border while the larger format textured silver colored tiles dressed the shower walls along with the attractive black pebble stone shower floor.
Renovisions installed tongue in groove wood to the entire ceiling and along with the moldings and trims were painted to match the soft ivory hues of the cabinetry. An electric fireplace and TV recessed into striking ledger stone adds a touch of rustic glamour to the room.
Other luxurious design elements used to create this relaxing retreat included a heated towel rack with programmable thermostat, shower bench seat and curbing that matched the countertops and five glass shelves that completed the sleek look. Gorgeous quartz countertops with waterfall edges was the perfect choice to tie in nicely with the furniture-style cream colored painted custom cabinetry with silver glaze. The beautiful matching framed mirrors were picturesque.
This spa-like master bath ‘Renovision’ was built for relaxation; a soothing sanctuary where these homeowners can retreat to de-stress at the end of a long day. By simply dimming the beautifully adorned chandelier lighting, these clients enjoy the sense-soothing amenities and zen-like ambiance in their own master bathroom.
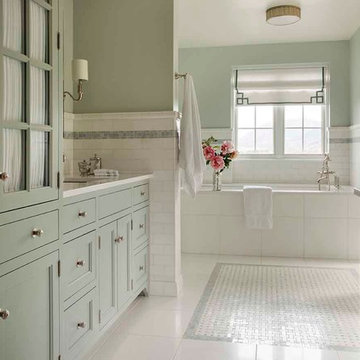
Master Bathroom by Los Angeles interior designer Alexandra Rae with blue ming and white thasos, carrara marble and custom cabinets.
Design ideas for an expansive traditional master bathroom in Los Angeles with shaker cabinets, blue cabinets, an undermount tub, a wall-mount toilet, white tile, mosaic tile, blue walls, marble floors and marble benchtops.
Design ideas for an expansive traditional master bathroom in Los Angeles with shaker cabinets, blue cabinets, an undermount tub, a wall-mount toilet, white tile, mosaic tile, blue walls, marble floors and marble benchtops.
38,499 Beige Home Design Photos
9



















