Clerestory Windows 360 Beige Home Design Photos
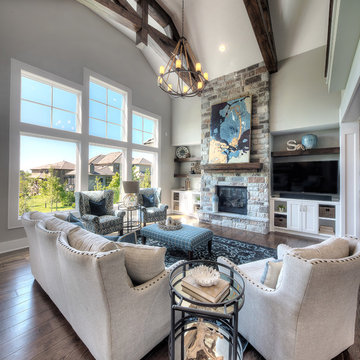
This is an example of a transitional open concept living room in Kansas City with grey walls, dark hardwood floors, a standard fireplace, a stone fireplace surround, a wall-mounted tv and brown floor.
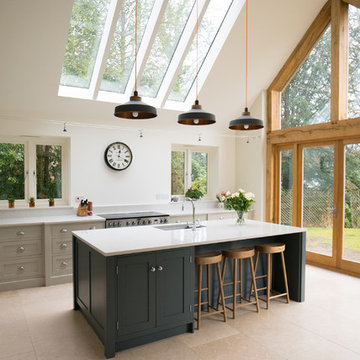
This beautiful, solid wood, in-frame Shaker kitchen was part of a complete house renovation. The client wanted a light, airy and practical kitchen. It includes large island, American-style fridge/freezer framed by built-in larder units providing plenty of food storage and a bi-fold butler unit neatly houses all the tea and coffee making equipment. An electric/induction hob range cooker is complemented by a Quooker boiling water tap, providing plenty of instant boiling water. The units were were supplied by The White Kitchen Company and hand-painted in Farrow and Ball Railings on the island and Drop Cloth for the remainder. The light quartz worktop is Silestone 'Lagoon'.
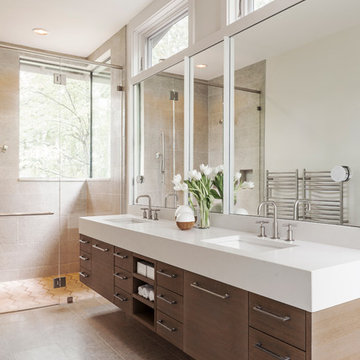
Clean and bright modern bathroom in a farmhouse in Mill Spring. The white countertops against the natural, warm wood tones makes a relaxing atmosphere. His and hers sinks, towel warmers, floating vanities, storage solutions and simple and sleek drawer pulls and faucets. Curbless shower, white shower tiles with zig zag tile floor.
Photography by Todd Crawford.
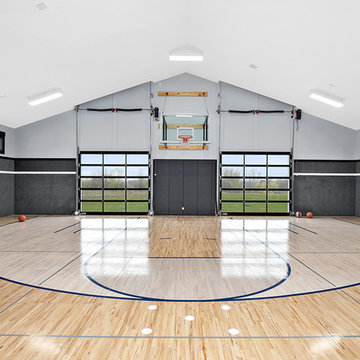
Modern Farmhouse designed for entertainment and gatherings. French doors leading into the main part of the home and trim details everywhere. Shiplap, board and batten, tray ceiling details, custom barrel tables are all part of this modern farmhouse design.
Half bath with a custom vanity. Clean modern windows. Living room has a fireplace with custom cabinets and custom barn beam mantel with ship lap above. The Master Bath has a beautiful tub for soaking and a spacious walk in shower. Front entry has a beautiful custom ceiling treatment.
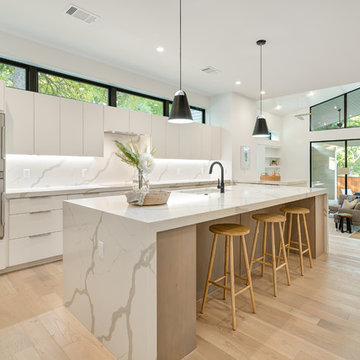
Inspiration for a large scandinavian open plan kitchen in Austin with flat-panel cabinets, white cabinets, marble benchtops, white splashback, marble splashback, stainless steel appliances, with island, white benchtop, an undermount sink, light hardwood floors and beige floor.
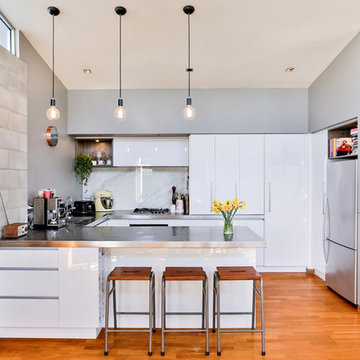
Modern Industrial Kitchen Renovation in Inner City Auckland by Jag Kitchens Ltd.
Photo of a large industrial u-shaped open plan kitchen in Auckland with a double-bowl sink, flat-panel cabinets, white cabinets, stainless steel benchtops, white splashback, glass sheet splashback, stainless steel appliances, medium hardwood floors, with island and multi-coloured floor.
Photo of a large industrial u-shaped open plan kitchen in Auckland with a double-bowl sink, flat-panel cabinets, white cabinets, stainless steel benchtops, white splashback, glass sheet splashback, stainless steel appliances, medium hardwood floors, with island and multi-coloured floor.
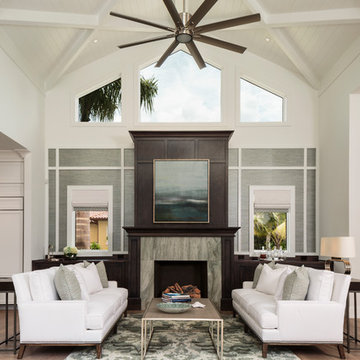
Design ideas for a large transitional formal open concept living room in Miami with white walls, medium hardwood floors, a standard fireplace, a stone fireplace surround, no tv and brown floor.
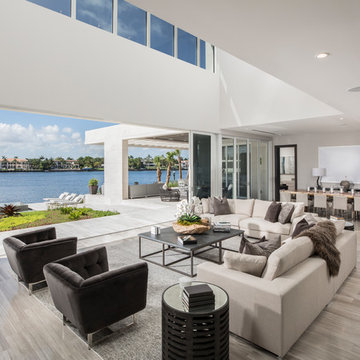
floor: Silk Wood Classico
PHOTOGRAPHER: CRAIG DENIS CREATIVE
ARCHITECT: AGD ARCHITECTS
Photo of a contemporary open concept living room in Miami with white walls and grey floor.
Photo of a contemporary open concept living room in Miami with white walls and grey floor.
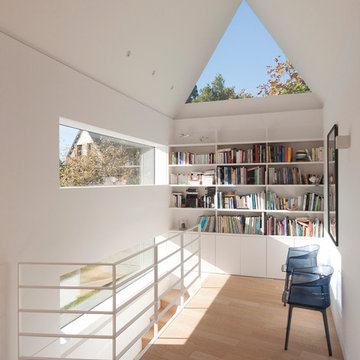
Extension d’une villa typique du style balnéaire 1900,
le projet apporte toutes les qualités d’espace et d’ouverture d’une architecture contemporaine.
Le volume principal est traité comme un objet, entièrement habillé de bardeaux de zinc façonnés
sur-mesure, dont le calepinage rappelle la pierre de la maison ancienne. La mise au point des nombreux détails de construction et leur réalisation ont nécessité un véritable travail d’orfèvrerie.
Posée sur un soubassement sombre, l’extension est comme suspendue. De nombreuses ouvertures éclairent les volumes intérieurs, qui sont ainsi baignés de lumière tout au long de la journée et bénéficient de larges vues sur le jardin.
La structure de l’extension est en ossature bois pour la partie supérieure et béton pour la partie inférieure. Son isolation écologique renforcée est recouverte d’une peau en zinc pré-patiné quartz pour les façades et anthracite pour la toiture.
Tous les détails de façade, menuiserie, garde-corps, ainsi que la cheminée en acier et céramique ont été dessinés par l’agence
--
Crédits : FELD Architecture
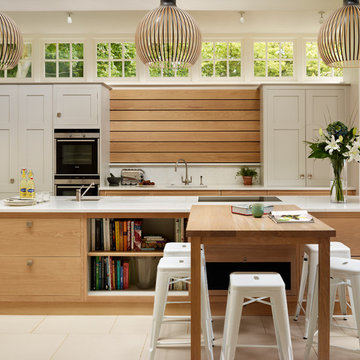
Teddy Edwards bespoke Silverstone kitchen range.
Inspiration for a large transitional galley eat-in kitchen in Oxfordshire with an undermount sink, shaker cabinets, white cabinets, panelled appliances and with island.
Inspiration for a large transitional galley eat-in kitchen in Oxfordshire with an undermount sink, shaker cabinets, white cabinets, panelled appliances and with island.
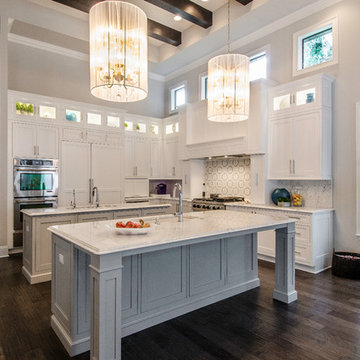
Kitchen by Trend Interior Design
Design ideas for a transitional l-shaped open plan kitchen in Tampa with an undermount sink, recessed-panel cabinets, white cabinets, marble benchtops, white splashback, stainless steel appliances, dark hardwood floors and multiple islands.
Design ideas for a transitional l-shaped open plan kitchen in Tampa with an undermount sink, recessed-panel cabinets, white cabinets, marble benchtops, white splashback, stainless steel appliances, dark hardwood floors and multiple islands.
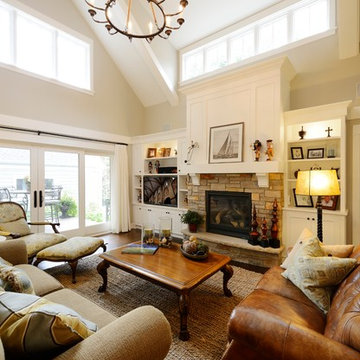
Inspiration for a traditional living room in Minneapolis with a standard fireplace and a stone fireplace surround.
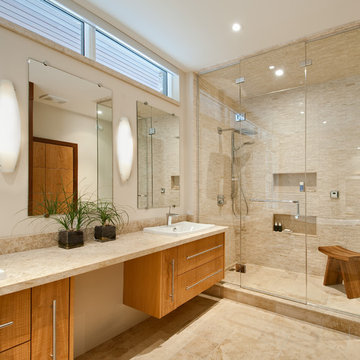
Marc Fowler - Kitchen & Bathroom shots
Clerestory windows across the top of the vanity, combined with the long vertical window, create strong architectural lines while allowing for form and function to flow together. The vanity, made of natural anigre, float above the limestone tile floor. Natural, and neutral finishes throughout create a calming backdrop to the nature of the outdoors. Small natural stone, mosaic, listello tile flow up the shower walls and onto the ceiling. The sculptural, teak bench moves between the shower/steam shower and the make up area.
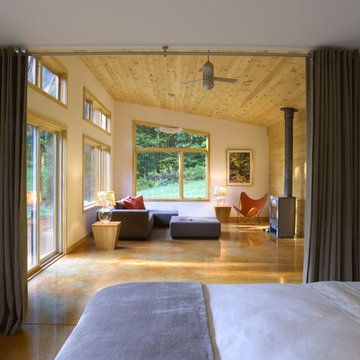
photo by Susan Teare
This is an example of a modern bedroom in Burlington with white walls, concrete floors and a wood stove.
This is an example of a modern bedroom in Burlington with white walls, concrete floors and a wood stove.
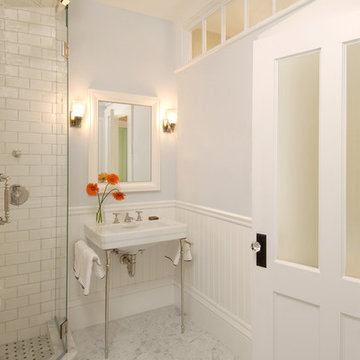
This bathroom was introduced into an 1853 Greek Revival row house. The home owners desired modern amenities like radiant floor heating, a steam shower, and a towel warmer. But they also wanted the space to match the period charm of their older home. A large glass-encased shower stall is the central player in the new bathroom. Lined with 3" x 6" white subway tile and fully enclosed by glass, the shower is bright and welcoming. And then the transom window at the top is closed, steam jets lining the shower create a relaxing spa. Although placed on an interior wall, the new bath is filled with abundant natural light, thanks to transom windows which welcome sunshine from the hallway. Photos by Shelly Harrison.
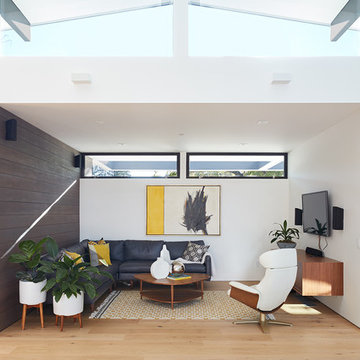
Klopf Architecture and Outer space Landscape Architects designed a new warm, modern, open, indoor-outdoor home in Los Altos, California. Inspired by mid-century modern homes but looking for something completely new and custom, the owners, a couple with two children, bought an older ranch style home with the intention of replacing it.
Created on a grid, the house is designed to be at rest with differentiated spaces for activities; living, playing, cooking, dining and a piano space. The low-sloping gable roof over the great room brings a grand feeling to the space. The clerestory windows at the high sloping roof make the grand space light and airy.
Upon entering the house, an open atrium entry in the middle of the house provides light and nature to the great room. The Heath tile wall at the back of the atrium blocks direct view of the rear yard from the entry door for privacy.
The bedrooms, bathrooms, play room and the sitting room are under flat wing-like roofs that balance on either side of the low sloping gable roof of the main space. Large sliding glass panels and pocketing glass doors foster openness to the front and back yards. In the front there is a fenced-in play space connected to the play room, creating an indoor-outdoor play space that could change in use over the years. The play room can also be closed off from the great room with a large pocketing door. In the rear, everything opens up to a deck overlooking a pool where the family can come together outdoors.
Wood siding travels from exterior to interior, accentuating the indoor-outdoor nature of the house. Where the exterior siding doesn’t come inside, a palette of white oak floors, white walls, walnut cabinetry, and dark window frames ties all the spaces together to create a uniform feeling and flow throughout the house. The custom cabinetry matches the minimal joinery of the rest of the house, a trim-less, minimal appearance. Wood siding was mitered in the corners, including where siding meets the interior drywall. Wall materials were held up off the floor with a minimal reveal. This tight detailing gives a sense of cleanliness to the house.
The garage door of the house is completely flush and of the same material as the garage wall, de-emphasizing the garage door and making the street presentation of the house kinder to the neighborhood.
The house is akin to a custom, modern-day Eichler home in many ways. Inspired by mid-century modern homes with today’s materials, approaches, standards, and technologies. The goals were to create an indoor-outdoor home that was energy-efficient, light and flexible for young children to grow. This 3,000 square foot, 3 bedroom, 2.5 bathroom new house is located in Los Altos in the heart of the Silicon Valley.
Klopf Architecture Project Team: John Klopf, AIA, and Chuang-Ming Liu
Landscape Architect: Outer space Landscape Architects
Structural Engineer: ZFA Structural Engineers
Staging: Da Lusso Design
Photography ©2018 Mariko Reed
Location: Los Altos, CA
Year completed: 2017
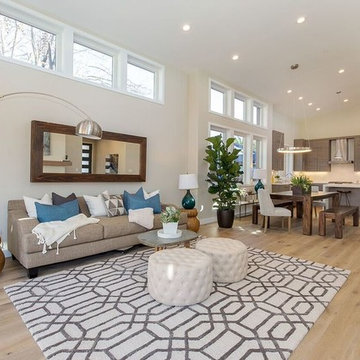
Design ideas for a mid-sized transitional formal open concept living room in San Francisco with beige walls, light hardwood floors, a ribbon fireplace, a metal fireplace surround, no tv and beige floor.
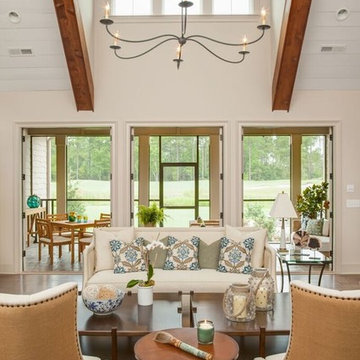
The formal living area of a North Carolina Home to empty nesters. This room is open to the enclosed 3-seasons room that overlooks a golf course.
Design ideas for a large traditional open concept living room in Wilmington with beige walls and medium hardwood floors.
Design ideas for a large traditional open concept living room in Wilmington with beige walls and medium hardwood floors.
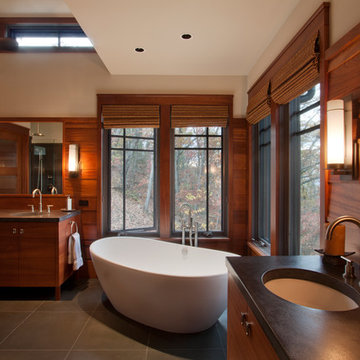
Inspiration for an arts and crafts bathroom in Other with medium wood cabinets, a freestanding tub, beige walls, an undermount sink, grey floor, black benchtops and flat-panel cabinets.
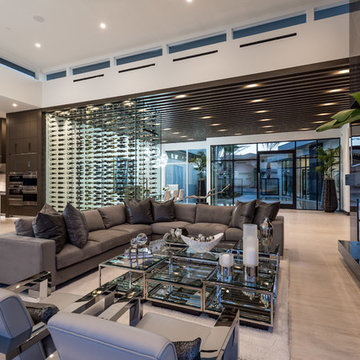
spacious living room with large isokern fireplace and beautiful granite monolith,
Photo of a large contemporary open concept living room in Las Vegas with travertine floors, a standard fireplace, a tile fireplace surround, a wall-mounted tv, white walls and beige floor.
Photo of a large contemporary open concept living room in Las Vegas with travertine floors, a standard fireplace, a tile fireplace surround, a wall-mounted tv, white walls and beige floor.
Clerestory Windows 360 Beige Home Design Photos
1


















