Clerestory Windows 359 Beige Home Design Photos
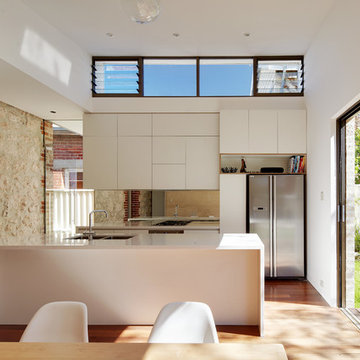
Robert Frith
This is an example of a small contemporary galley eat-in kitchen in Perth with an undermount sink, solid surface benchtops, glass sheet splashback, stainless steel appliances, medium hardwood floors, with island, flat-panel cabinets and white cabinets.
This is an example of a small contemporary galley eat-in kitchen in Perth with an undermount sink, solid surface benchtops, glass sheet splashback, stainless steel appliances, medium hardwood floors, with island, flat-panel cabinets and white cabinets.
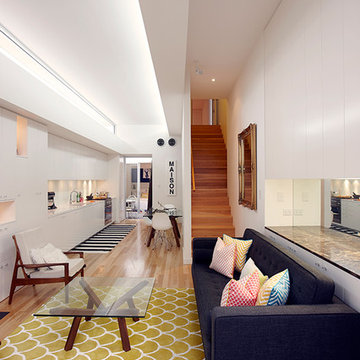
Photo of a small scandinavian open concept living room in Sydney with a library, white walls and light hardwood floors.
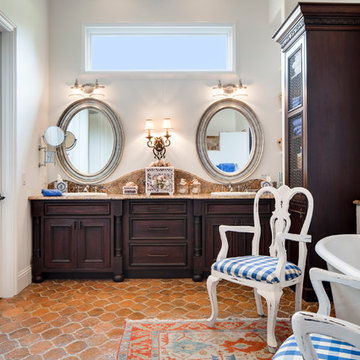
Rick Bethem Photography
Inspiration for a mediterranean master bathroom in Miami with a drop-in sink, dark wood cabinets, white walls, terra-cotta floors and recessed-panel cabinets.
Inspiration for a mediterranean master bathroom in Miami with a drop-in sink, dark wood cabinets, white walls, terra-cotta floors and recessed-panel cabinets.
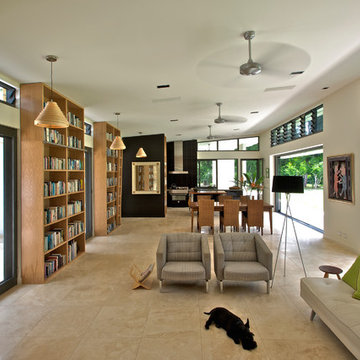
David Taylor
Large contemporary open concept living room in Sydney with beige walls, travertine floors, a standard fireplace and a stone fireplace surround.
Large contemporary open concept living room in Sydney with beige walls, travertine floors, a standard fireplace and a stone fireplace surround.
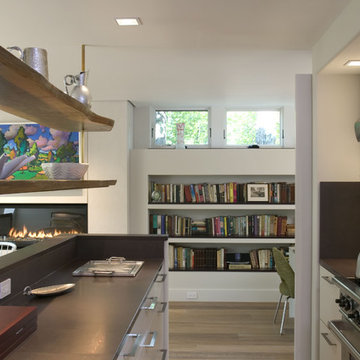
Photo by Randy O'Rourke
A guest house for a contemporary main house.
Modern kitchen in Boston with white cabinets and flat-panel cabinets.
Modern kitchen in Boston with white cabinets and flat-panel cabinets.
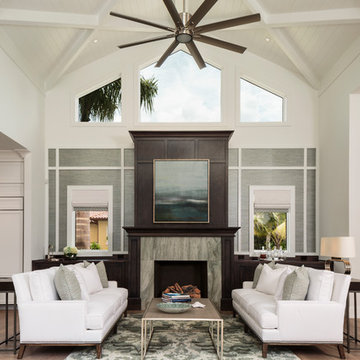
Design ideas for a large transitional formal open concept living room in Miami with white walls, medium hardwood floors, a standard fireplace, a stone fireplace surround, no tv and brown floor.
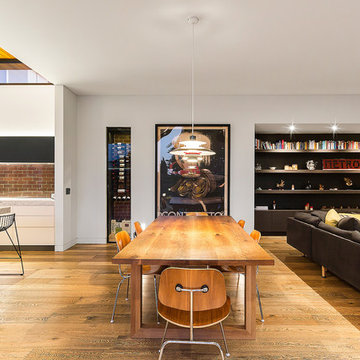
Inspiration for a contemporary open plan dining in Melbourne with white walls and medium hardwood floors.
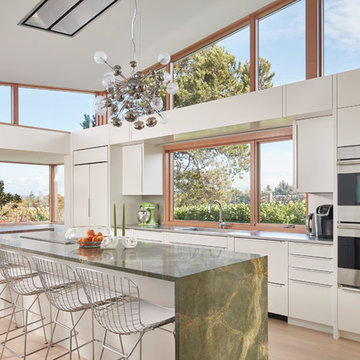
Trapezoid windows from the VistaLuxe® Collection increase daylight opening areas to the roofline,
while casements admit airflow and additional light.
© Benjamin Benschneider Photography
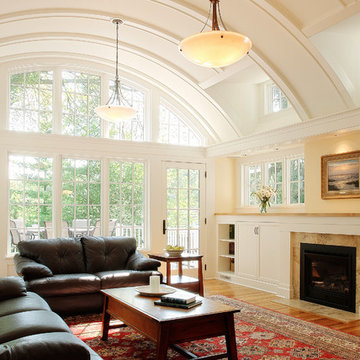
Inspiration for a traditional living room in Minneapolis with yellow walls and a standard fireplace.
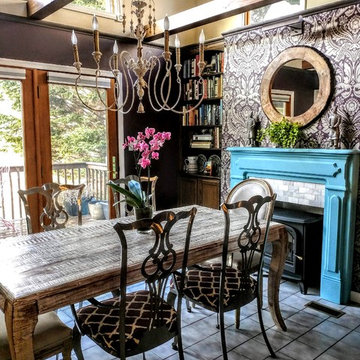
wood beams, built in bookshelves, wallpaper fireplace wall, whitewash table
Eclectic dining room in Baltimore with beige walls, a standard fireplace, a tile fireplace surround and grey floor.
Eclectic dining room in Baltimore with beige walls, a standard fireplace, a tile fireplace surround and grey floor.
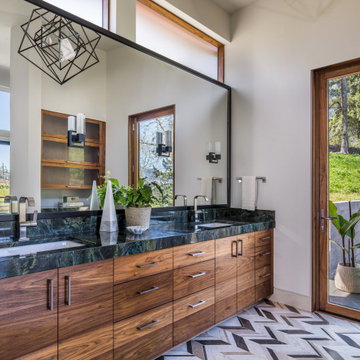
Inspiration for a large country master bathroom in Portland with limestone floors, an undermount sink, marble benchtops, multi-coloured floor, green benchtops, flat-panel cabinets, dark wood cabinets and white walls.
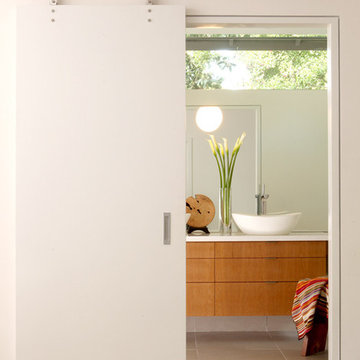
Photography by Claudio Santini
Mid-sized modern master bathroom in Los Angeles with flat-panel cabinets, medium wood cabinets, engineered quartz benchtops, a freestanding tub, beige tile, stone tile, beige walls, a vessel sink, porcelain floors and beige floor.
Mid-sized modern master bathroom in Los Angeles with flat-panel cabinets, medium wood cabinets, engineered quartz benchtops, a freestanding tub, beige tile, stone tile, beige walls, a vessel sink, porcelain floors and beige floor.
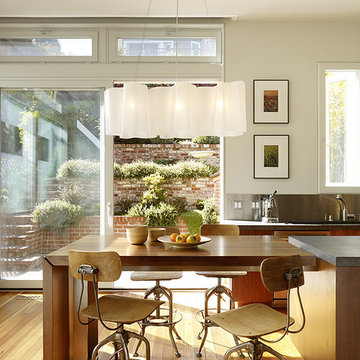
Typical of many San Francisco Victorians, this home’s kitchen had evolved over the years out of an enclosed porch. The centerpiece of the new light-filled space is a custom island / drop-leaf table that converts from a casual family dining area to an ample area for the children’s art projects, or seating for twelve. Open shelving and a series of custom ledges for the family’s seasonal canning efforts intensify the casual, working feel to the kitchen, which is both modern, yet appropriate to the essence of the home.
Photography: Matthew Millman
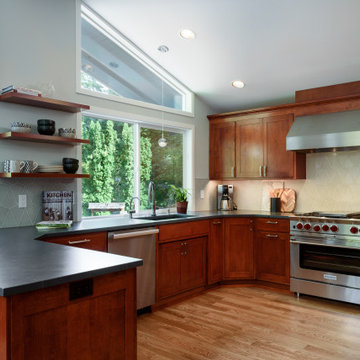
Contemporary kitchen design
Inspiration for a large transitional u-shaped eat-in kitchen in Seattle with an undermount sink, a peninsula, recessed-panel cabinets, quartz benchtops, grey splashback, stainless steel appliances, light hardwood floors, yellow floor, black benchtop and dark wood cabinets.
Inspiration for a large transitional u-shaped eat-in kitchen in Seattle with an undermount sink, a peninsula, recessed-panel cabinets, quartz benchtops, grey splashback, stainless steel appliances, light hardwood floors, yellow floor, black benchtop and dark wood cabinets.
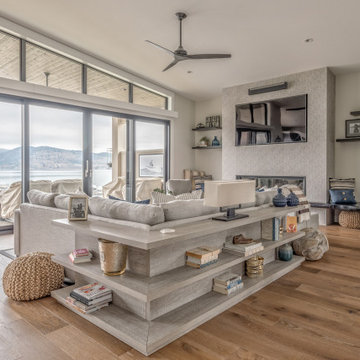
Inspiration for a beach style open concept living room in Vancouver with grey walls, medium hardwood floors, a wall-mounted tv and brown floor.
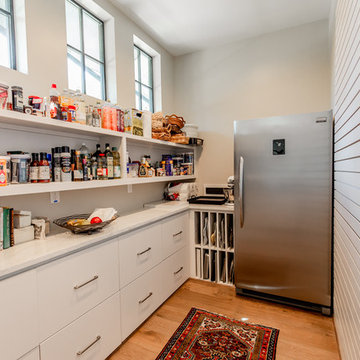
This is an example of a contemporary l-shaped kitchen pantry in Houston with flat-panel cabinets, white cabinets, stainless steel appliances, medium hardwood floors, no island, brown floor and white benchtop.
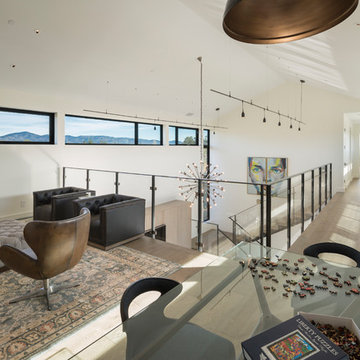
Den - Glass and Metal Custom Handrail.
www.jacobelliott.com
Expansive contemporary open concept family room in San Francisco with white walls, light hardwood floors, no fireplace, beige floor and a wall-mounted tv.
Expansive contemporary open concept family room in San Francisco with white walls, light hardwood floors, no fireplace, beige floor and a wall-mounted tv.
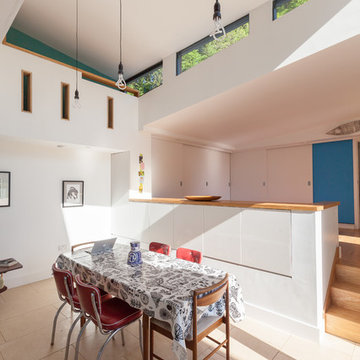
Quintin Lake Photography
Contemporary kitchen/dining combo in Gloucestershire with white walls and porcelain floors.
Contemporary kitchen/dining combo in Gloucestershire with white walls and porcelain floors.
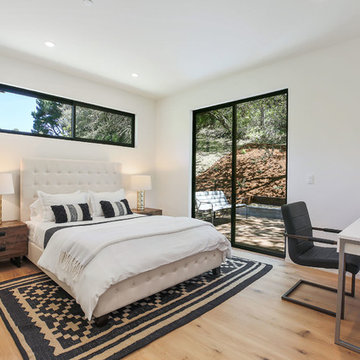
This is an example of a contemporary bedroom in Sacramento with white walls, medium hardwood floors and brown floor.
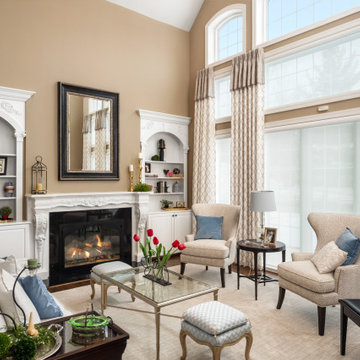
Design ideas for a traditional living room in St Louis with brown walls, dark hardwood floors, a standard fireplace and brown floor.
Clerestory Windows 359 Beige Home Design Photos
9


















