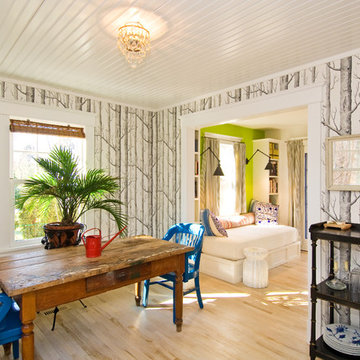Whimsical Wallpaper 814 Beige Home Design Photos
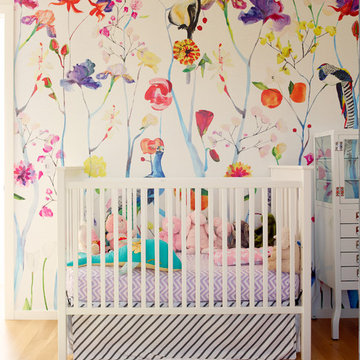
Nursery and Crib
photo by Alex Hayden
Photo of a small contemporary nursery for girls in Seattle with multi-coloured walls and medium hardwood floors.
Photo of a small contemporary nursery for girls in Seattle with multi-coloured walls and medium hardwood floors.
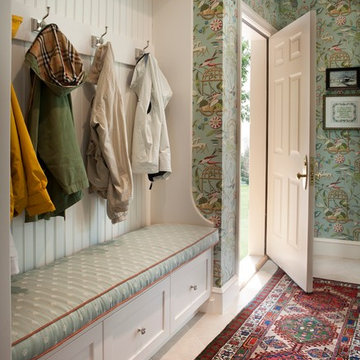
Diane Burgoyne Interiors
Photography by Tim Proctor
Design ideas for a large traditional mudroom in Philadelphia with multi-coloured walls, a single front door and a white front door.
Design ideas for a large traditional mudroom in Philadelphia with multi-coloured walls, a single front door and a white front door.
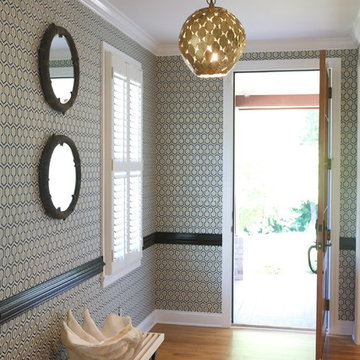
Contemporary front door in Raleigh with medium hardwood floors, a single front door and multi-coloured walls.
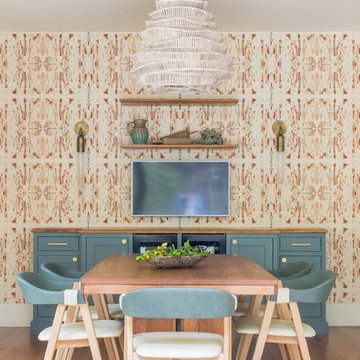
Well-traveled. Relaxed. Timeless.
Our well-traveled clients were soon-to-be empty nesters when they approached us for help reimagining their Presidio Heights home. The expansive Spanish-Revival residence originally constructed in 1908 had been substantially renovated 8 year prior, but needed some adaptations to better suit the needs of a family with three college-bound teens. We evolved the space to be a bright, relaxed reflection of the family’s time together, revising the function and layout of the ground-floor rooms and filling them with casual, comfortable furnishings and artifacts collected abroad.
One of the key changes we made to the space plan was to eliminate the formal dining room and transform an area off the kitchen into a casual gathering spot for our clients and their children. The expandable table and coffee/wine bar means the room can handle large dinner parties and small study sessions with similar ease. The family room was relocated from a lower level to be more central part of the main floor, encouraging more quality family time, and freeing up space for a spacious home gym.
In the living room, lounge-worthy upholstery grounds the space, encouraging a relaxed and effortless West Coast vibe. Exposed wood beams recall the original Spanish-influence, but feel updated and fresh in a light wood stain. Throughout the entry and main floor, found artifacts punctate the softer textures — ceramics from New Mexico, religious sculpture from Asia and a quirky wall-mounted phone that belonged to our client’s grandmother.
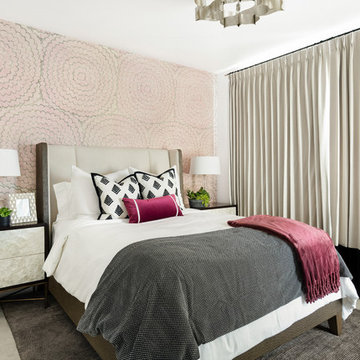
Meagan Larsen Photography
This is an example of a transitional master bedroom in Salt Lake City with pink walls, carpet and no fireplace.
This is an example of a transitional master bedroom in Salt Lake City with pink walls, carpet and no fireplace.
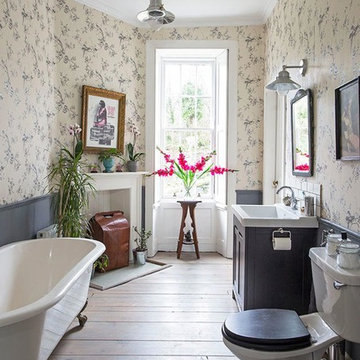
Douglas Gibb
Photo of a large traditional kids bathroom in Edinburgh with a claw-foot tub, dark hardwood floors, a console sink, brown floor, grey cabinets, a one-piece toilet, laminate benchtops, white benchtops and shaker cabinets.
Photo of a large traditional kids bathroom in Edinburgh with a claw-foot tub, dark hardwood floors, a console sink, brown floor, grey cabinets, a one-piece toilet, laminate benchtops, white benchtops and shaker cabinets.
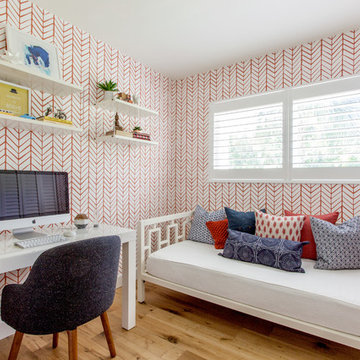
Transitional kids' room in Miami with multi-coloured walls and medium hardwood floors for girls.
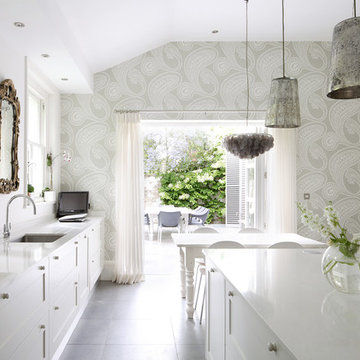
Contemporary eat-in kitchen in London with an undermount sink, glass-front cabinets, white cabinets and with island.
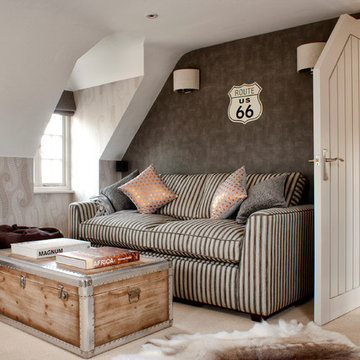
Design ideas for a beach style living room in Other with grey walls and carpet.
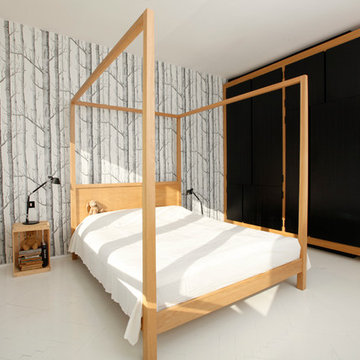
Jagoda Jejcic & Fulvio Grissoni
Design ideas for a contemporary bedroom in Other with multi-coloured walls and white floor.
Design ideas for a contemporary bedroom in Other with multi-coloured walls and white floor.
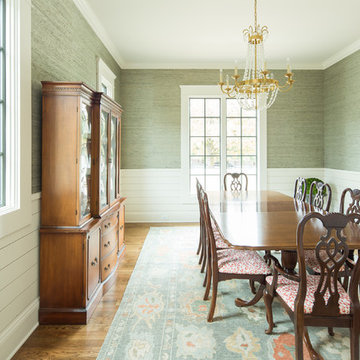
Photo of a country separate dining room in Atlanta with green walls, medium hardwood floors and brown floor.
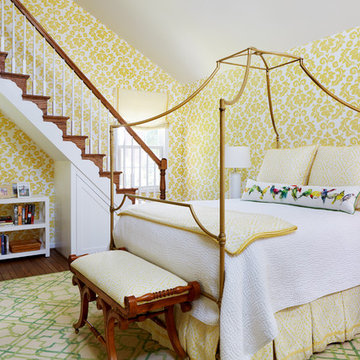
Inspiration for a traditional bedroom in DC Metro with yellow walls, brown floor and medium hardwood floors.
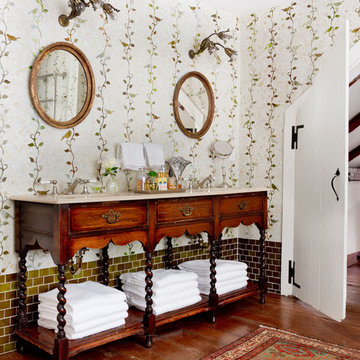
Photo: Rikki Snyder © 2015 Houzz
Photo of a country bathroom in New York with an undermount sink, dark wood cabinets, multi-coloured walls, dark hardwood floors and raised-panel cabinets.
Photo of a country bathroom in New York with an undermount sink, dark wood cabinets, multi-coloured walls, dark hardwood floors and raised-panel cabinets.
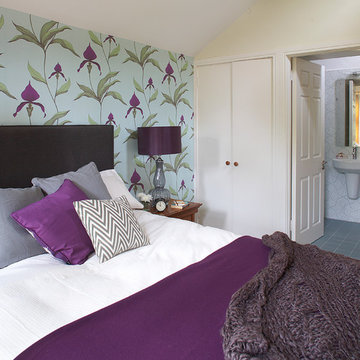
Barbara Egan, Reportage Photography, Ireland.
This is an example of a contemporary bedroom in Dublin with multi-coloured walls.
This is an example of a contemporary bedroom in Dublin with multi-coloured walls.
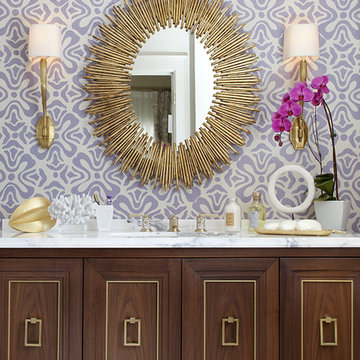
Inspiration for a contemporary bathroom in San Francisco with purple walls, dark wood cabinets and recessed-panel cabinets.
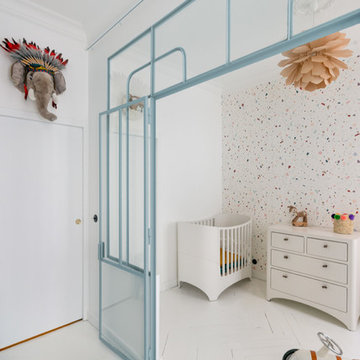
Thomas Leclerc
Inspiration for a contemporary gender-neutral nursery in Paris with multi-coloured walls and white floor.
Inspiration for a contemporary gender-neutral nursery in Paris with multi-coloured walls and white floor.
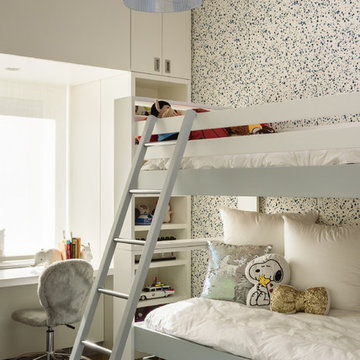
This classic loft building features the Flatiron Residence, features large windows and soaring ceiling heights. This was a perfect project for a young growing family who wanted to create a luminous, spacious home. They combined two floors and opted for a sun drenched, generous layout designed to maintain as much openness as possible throughout the residence. The overall feeling is fresh, contemporary and artisan. Their custom kitchen anchors the main floor’s loft space while the dining, living and family rooms flow together. The rooms are separated only by a full height woven-leather sliding panel system. This was integrated to give the owners flexibility in open or closed doors depending on how they’re occupying the space on any given day. The stair’s sculptural bronze and white oak finishes quietly integrate the two floors, with cove lighting and an artisan glass chandelier illuminating the area.
Photography: Guillaume Gaudet
www.guillaumegaudet.com
© DHD / ALL RIGHTS RESERVED.
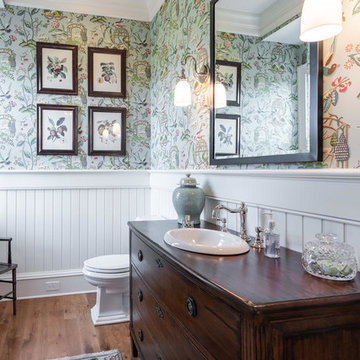
Design ideas for a traditional bathroom in Charleston with dark wood cabinets, white walls, medium hardwood floors, a drop-in sink, wood benchtops, brown floor, brown benchtops and flat-panel cabinets.
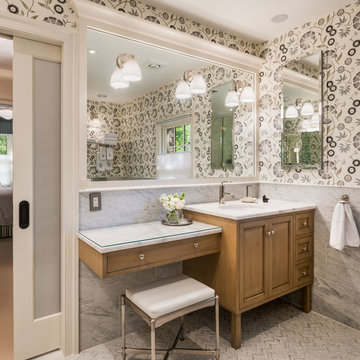
Tom Crane Photography
Inspiration for an expansive transitional 3/4 bathroom in Philadelphia with recessed-panel cabinets, medium wood cabinets, grey walls, an undermount sink, marble benchtops, white tile, stone slab, marble floors, a corner shower and a one-piece toilet.
Inspiration for an expansive transitional 3/4 bathroom in Philadelphia with recessed-panel cabinets, medium wood cabinets, grey walls, an undermount sink, marble benchtops, white tile, stone slab, marble floors, a corner shower and a one-piece toilet.
Whimsical Wallpaper 814 Beige Home Design Photos
9



















