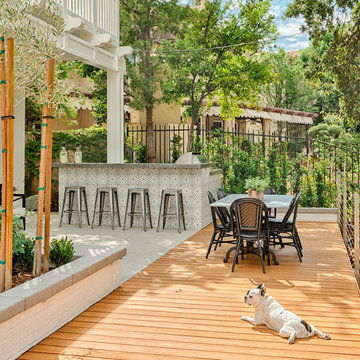Statement Tile 887 Beige Home Design Photos
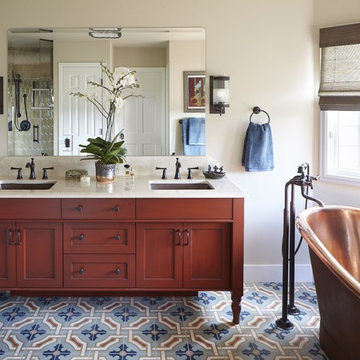
This is an example of a transitional master bathroom in Denver with medium wood cabinets, a freestanding tub, beige walls, an undermount sink, multi-coloured floor, white benchtops and shaker cabinets.
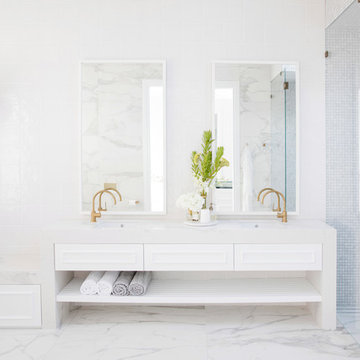
This is an example of a large beach style bathroom in Sydney with white cabinets, grey floor, a corner shower, gray tile, white tile, mosaic tile, white walls, an undermount sink, an open shower, grey benchtops and recessed-panel cabinets.
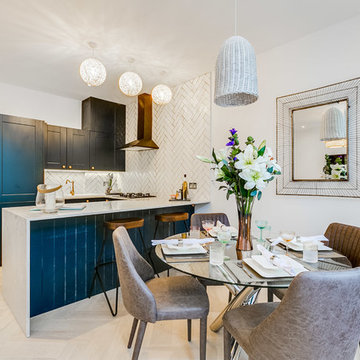
Inspiration for a small contemporary kitchen/dining combo in London with white walls, light hardwood floors, no fireplace and beige floor.
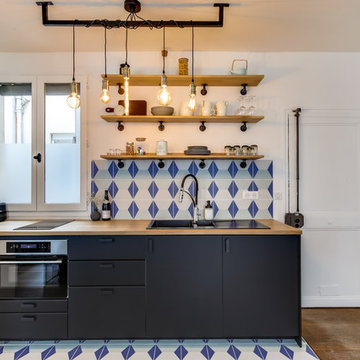
Cuisine noire avec plan de travail en bois massif et étagères. Ouverte sur le salon avec délimitation au sol par du carrelage imitation carreaux de ciment.
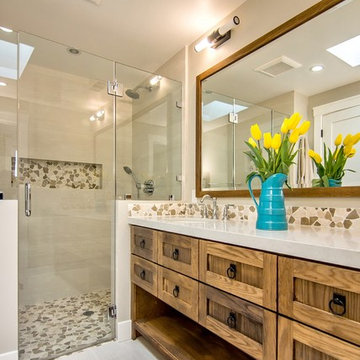
Mark Pinkerton
Photo of a transitional bathroom in San Francisco with dark wood cabinets, beige tile and shaker cabinets.
Photo of a transitional bathroom in San Francisco with dark wood cabinets, beige tile and shaker cabinets.
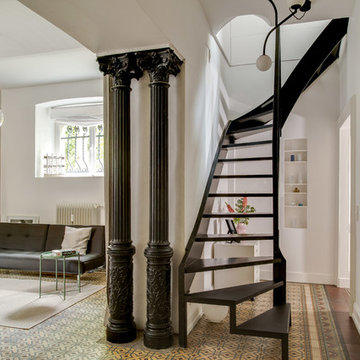
Photo of a mid-sized contemporary wood curved staircase in Dusseldorf with metal railing and open risers.
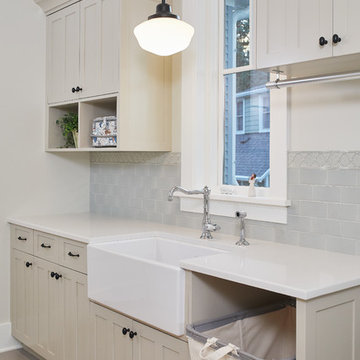
Ashley Avila Photography
Inspiration for a country single-wall dedicated laundry room in Grand Rapids with a farmhouse sink, shaker cabinets, beige cabinets, brown floor, white benchtop, solid surface benchtops and grey walls.
Inspiration for a country single-wall dedicated laundry room in Grand Rapids with a farmhouse sink, shaker cabinets, beige cabinets, brown floor, white benchtop, solid surface benchtops and grey walls.
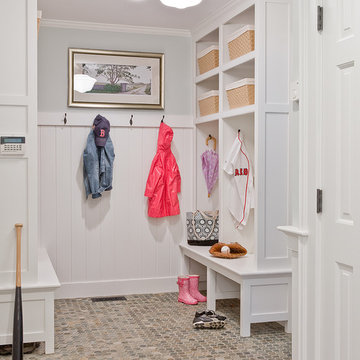
Michael J. Lee Photography
Inspiration for a traditional entryway in Boston with grey walls.
Inspiration for a traditional entryway in Boston with grey walls.
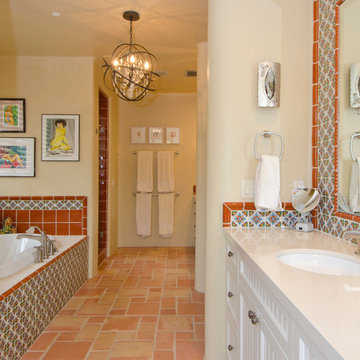
Christopher Vialpando, http://chrisvialpando.com
Mid-sized bathroom in Phoenix with an undermount sink, recessed-panel cabinets, white cabinets, limestone benchtops, a drop-in tub, an alcove shower, beige walls, terra-cotta floors and multi-coloured tile.
Mid-sized bathroom in Phoenix with an undermount sink, recessed-panel cabinets, white cabinets, limestone benchtops, a drop-in tub, an alcove shower, beige walls, terra-cotta floors and multi-coloured tile.
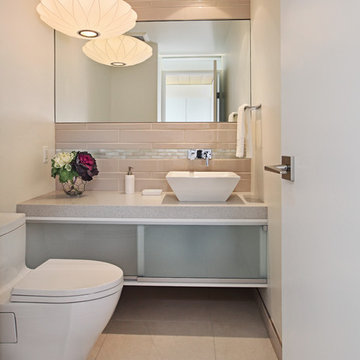
Jeff Garland Photography
Contemporary powder room in Detroit with a vessel sink, flat-panel cabinets, beige tile and grey benchtops.
Contemporary powder room in Detroit with a vessel sink, flat-panel cabinets, beige tile and grey benchtops.
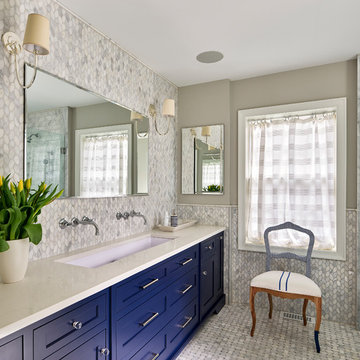
A new master bath with beautiful tile finishes.
Photography courtesy of Jeffrey Totaro.
This is an example of a mid-sized transitional master bathroom in Philadelphia with blue cabinets, a curbless shower, gray tile, mosaic tile, mosaic tile floors, a trough sink, solid surface benchtops, grey floor, a hinged shower door, shaker cabinets, grey walls and beige benchtops.
This is an example of a mid-sized transitional master bathroom in Philadelphia with blue cabinets, a curbless shower, gray tile, mosaic tile, mosaic tile floors, a trough sink, solid surface benchtops, grey floor, a hinged shower door, shaker cabinets, grey walls and beige benchtops.
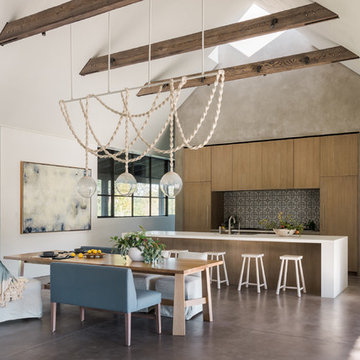
This is an example of a country galley open plan kitchen in San Francisco with flat-panel cabinets, medium wood cabinets, multi-coloured splashback, panelled appliances, concrete floors, with island, grey floor and white benchtop.
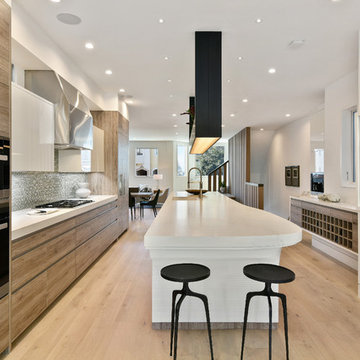
Open Homes Photography
Contemporary galley open plan kitchen in San Francisco with an undermount sink, flat-panel cabinets, medium wood cabinets, quartz benchtops, metallic splashback, glass tile splashback, panelled appliances, light hardwood floors, with island and beige floor.
Contemporary galley open plan kitchen in San Francisco with an undermount sink, flat-panel cabinets, medium wood cabinets, quartz benchtops, metallic splashback, glass tile splashback, panelled appliances, light hardwood floors, with island and beige floor.
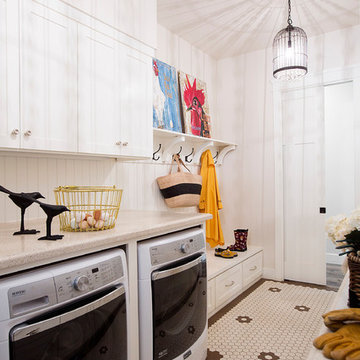
Photo of a country galley utility room in Sacramento with shaker cabinets, white cabinets, white walls, painted wood floors, a side-by-side washer and dryer, multi-coloured floor and beige benchtop.
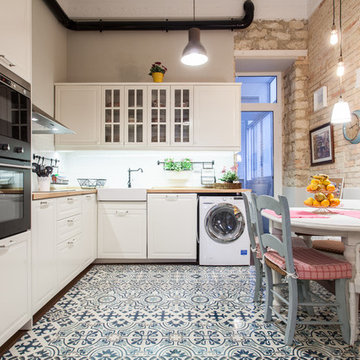
Mid-sized transitional l-shaped eat-in kitchen in Alicante-Costa Blanca with a farmhouse sink, white cabinets, wood benchtops, white splashback, black appliances, ceramic floors, no island, glass-front cabinets and multi-coloured floor.
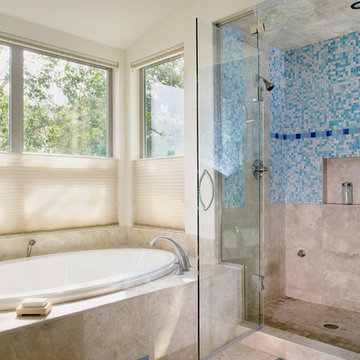
Serene, light travertine peppered with glass mosaic in blues and aquas.
Contemporary bathroom in Denver with a drop-in tub, an alcove shower, blue tile and mosaic tile.
Contemporary bathroom in Denver with a drop-in tub, an alcove shower, blue tile and mosaic tile.
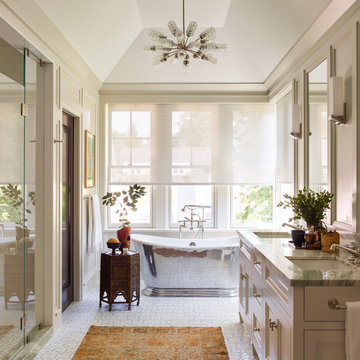
TEAM
Architect: LDa Architecture & Interiors
Interior Design: Nina Farmer Interiors
Builder: Wellen Construction
Landscape Architect: Matthew Cunningham Landscape Design
Photographer: Eric Piasecki Photography
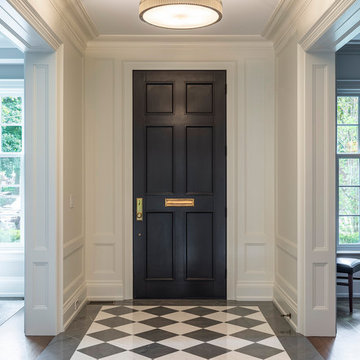
Photo of a traditional entry hall in Toronto with white walls, a single front door, a black front door and multi-coloured floor.
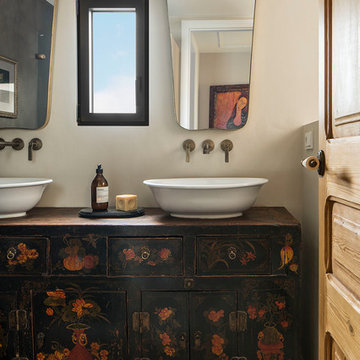
Proyecto realizado por Meritxell Ribé - The Room Studio
Construcción: The Room Work
Fotografías: Mauricio Fuertes
Inspiration for a mid-sized mediterranean master bathroom in Barcelona with dark wood cabinets, ceramic tile, beige walls, porcelain floors, wood benchtops, multi-coloured floor, a vessel sink, brown benchtops and flat-panel cabinets.
Inspiration for a mid-sized mediterranean master bathroom in Barcelona with dark wood cabinets, ceramic tile, beige walls, porcelain floors, wood benchtops, multi-coloured floor, a vessel sink, brown benchtops and flat-panel cabinets.
Statement Tile 887 Beige Home Design Photos
9



















