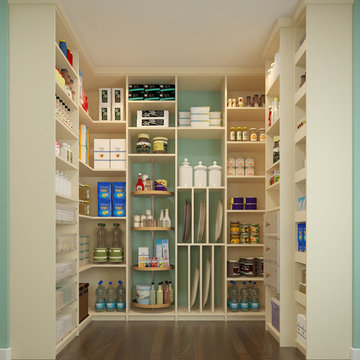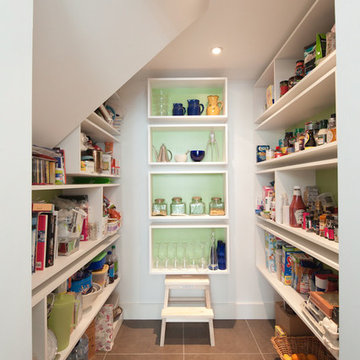48 Beige Home Design Photos
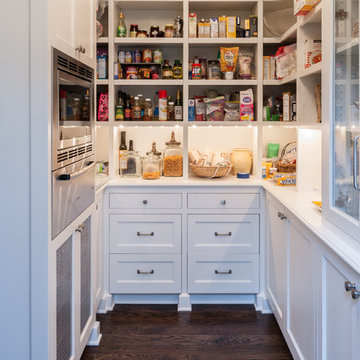
Inspiration for a traditional kitchen pantry in Seattle with recessed-panel cabinets, white cabinets, stainless steel appliances and dark hardwood floors.
Microwave and warming drawer tucked away.
Jessie Young - www.realestatephotographerseattle.com
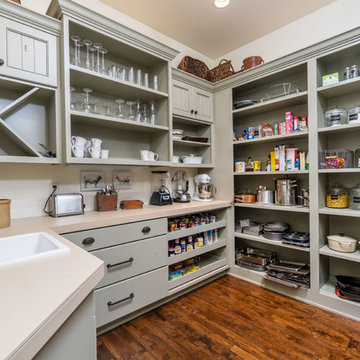
Mid-sized u-shaped kitchen pantry in Other with a drop-in sink, grey cabinets, medium hardwood floors, no island, open cabinets, solid surface benchtops, white splashback and subway tile splashback.
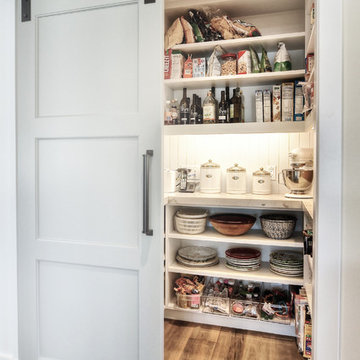
Photo of a large transitional kitchen pantry in Orange County with an undermount sink, white cabinets, granite benchtops, stainless steel appliances, medium hardwood floors, subway tile splashback and open cabinets.
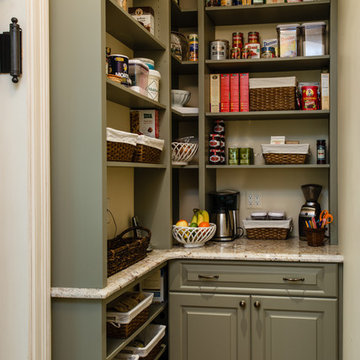
Michael Gullon, Phoenix Photographic
Photo of a traditional l-shaped kitchen pantry in Baltimore with green cabinets, granite benchtops and raised-panel cabinets.
Photo of a traditional l-shaped kitchen pantry in Baltimore with green cabinets, granite benchtops and raised-panel cabinets.
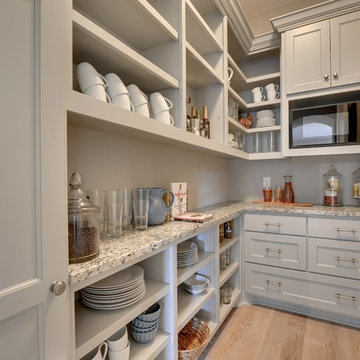
Walk-in pantry has plenty of space for dishes, service ware, and even ingredients.
Photography by Spacecrafting
Large transitional l-shaped kitchen pantry in Minneapolis with a farmhouse sink, white cabinets, grey splashback, subway tile splashback, stainless steel appliances, light hardwood floors, with island and open cabinets.
Large transitional l-shaped kitchen pantry in Minneapolis with a farmhouse sink, white cabinets, grey splashback, subway tile splashback, stainless steel appliances, light hardwood floors, with island and open cabinets.
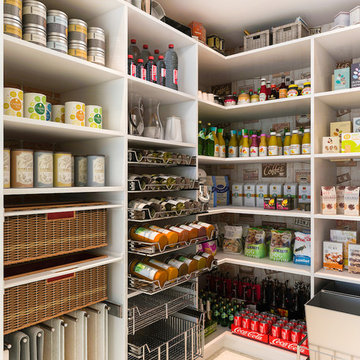
This well designed pantry has baskets, trays, spice racks and many other pull-outs, which not only organizes the space, but transforms the pantry into an efficient, working area of the kitchen.
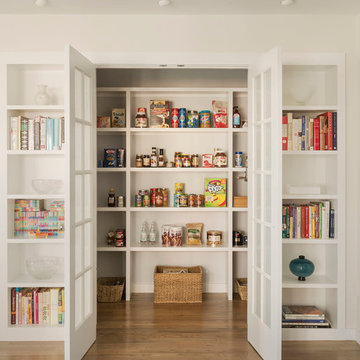
Photo of a mid-sized transitional kitchen pantry in New York with medium hardwood floors.
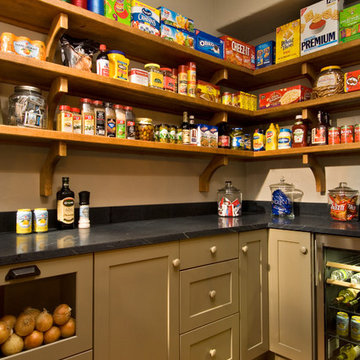
A European-California influenced Custom Home sits on a hill side with an incredible sunset view of Saratoga Lake. This exterior is finished with reclaimed Cypress, Stucco and Stone. While inside, the gourmet kitchen, dining and living areas, custom office/lounge and Witt designed and built yoga studio create a perfect space for entertaining and relaxation. Nestle in the sun soaked veranda or unwind in the spa-like master bath; this home has it all. Photos by Randall Perry Photography.
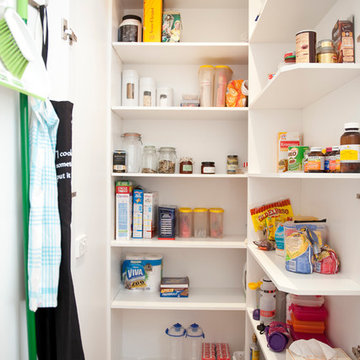
This is an example of a small contemporary kitchen pantry in Sydney with medium hardwood floors.
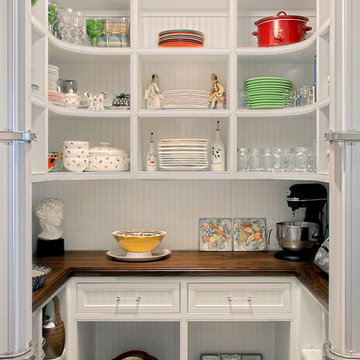
Curved Pantry with lateral opening doors and walnut counter top.
Norman Sizemore Photographer
Photo of a traditional u-shaped kitchen pantry in Chicago with open cabinets, white cabinets, wood benchtops, brown floor and brown benchtop.
Photo of a traditional u-shaped kitchen pantry in Chicago with open cabinets, white cabinets, wood benchtops, brown floor and brown benchtop.
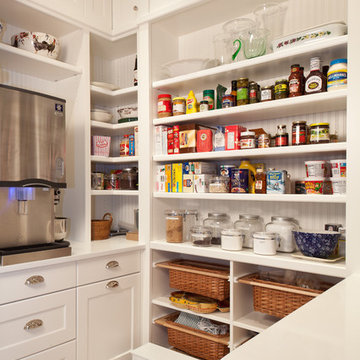
Photo by: Lori Hamilton
Photo of a traditional kitchen pantry in Miami with open cabinets and white cabinets.
Photo of a traditional kitchen pantry in Miami with open cabinets and white cabinets.
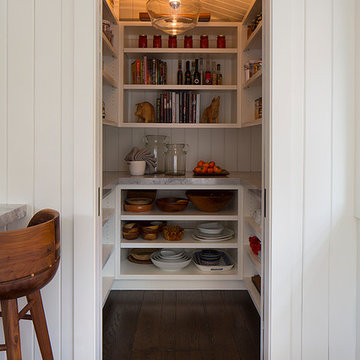
With edible gardens surrounding the home, keep the kitchen's pantry stocked with canned tomatoes from the season's bumper crop.
Photo of a large contemporary u-shaped kitchen pantry in San Francisco with white cabinets, marble benchtops, stainless steel appliances, with island and dark hardwood floors.
Photo of a large contemporary u-shaped kitchen pantry in San Francisco with white cabinets, marble benchtops, stainless steel appliances, with island and dark hardwood floors.
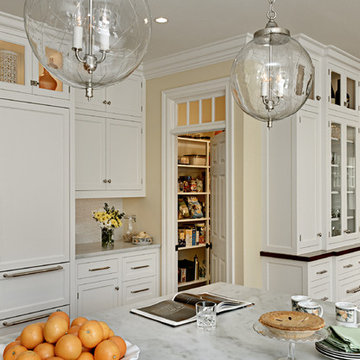
Photography by Rob Karosis
Inspiration for a traditional eat-in kitchen in New York with marble benchtops, shaker cabinets, white cabinets, a farmhouse sink, white splashback and panelled appliances.
Inspiration for a traditional eat-in kitchen in New York with marble benchtops, shaker cabinets, white cabinets, a farmhouse sink, white splashback and panelled appliances.
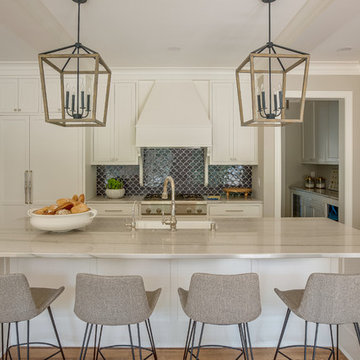
Design ideas for a transitional galley kitchen in Minneapolis with a farmhouse sink, shaker cabinets, white cabinets, black splashback, panelled appliances, medium hardwood floors, with island, brown floor and grey benchtop.
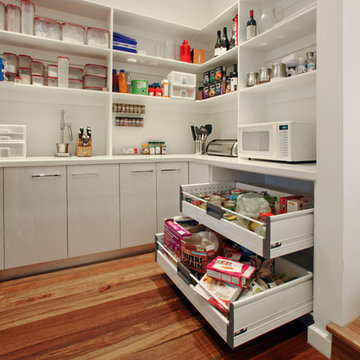
JMH
Photo of a contemporary kitchen pantry in Melbourne with flat-panel cabinets and white cabinets.
Photo of a contemporary kitchen pantry in Melbourne with flat-panel cabinets and white cabinets.
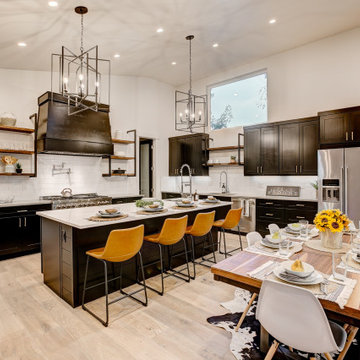
Photo of a transitional l-shaped eat-in kitchen in Denver with an undermount sink, shaker cabinets, black cabinets, white splashback, subway tile splashback, stainless steel appliances, light hardwood floors, with island, beige floor and white benchtop.
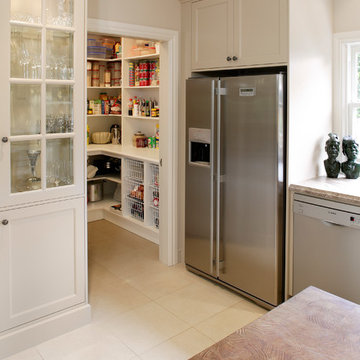
Inspiration for a transitional u-shaped kitchen pantry in Sydney with a drop-in sink, recessed-panel cabinets, white cabinets, granite benchtops, beige splashback, stainless steel appliances, ceramic floors and no island.
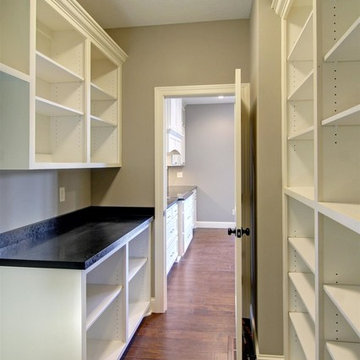
Photo by Gary Gunnerson | www.GaryGunnerson.com Walk in pantry with custom shelving.
Traditional storage and wardrobe in Minneapolis.
Traditional storage and wardrobe in Minneapolis.
48 Beige Home Design Photos
2



















