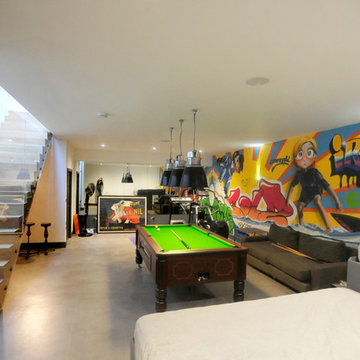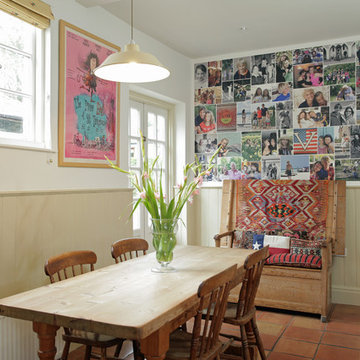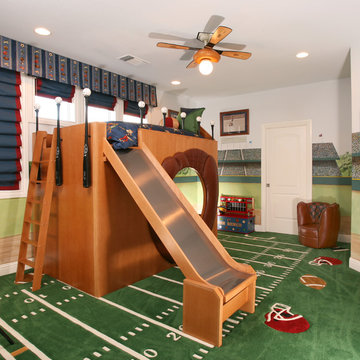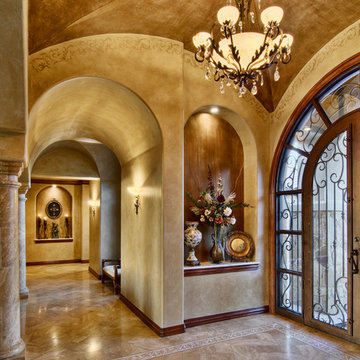115 Beige Home Design Photos
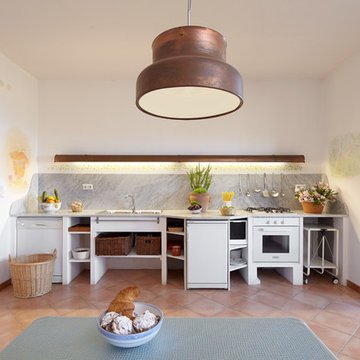
Oliver Kuty
This is an example of a large mediterranean single-wall eat-in kitchen in Naples with open cabinets, white cabinets, grey splashback, white appliances, terra-cotta floors, no island and orange floor.
This is an example of a large mediterranean single-wall eat-in kitchen in Naples with open cabinets, white cabinets, grey splashback, white appliances, terra-cotta floors, no island and orange floor.
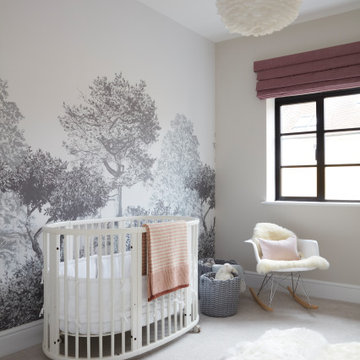
bespoke furniture, children's decor, country, snug
Design ideas for a country nursery for girls in Sussex with grey walls, carpet, grey floor and wallpaper.
Design ideas for a country nursery for girls in Sussex with grey walls, carpet, grey floor and wallpaper.
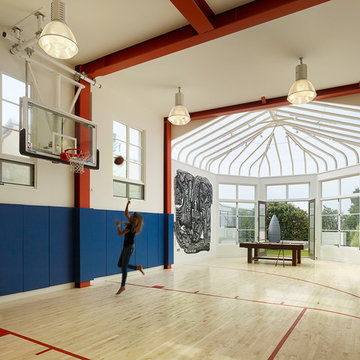
A new below grade basketball court with high ceilings for legitimate basketball. Pool table, gym and commissioned mural art. Restoration of existing solarium
Photo Credit: Matthew Millman
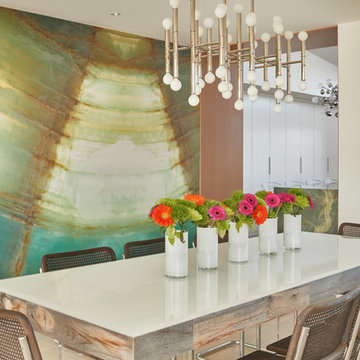
Benjamin Benschneider
Contemporary dining room in Seattle with multi-coloured walls.
Contemporary dining room in Seattle with multi-coloured walls.
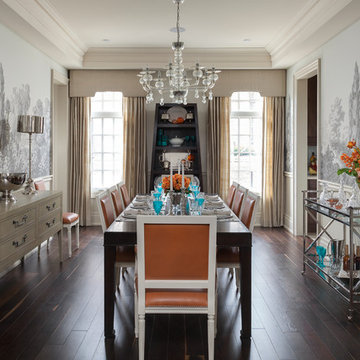
Design: Principles Design Studio Inc
Builder: Rosehaven Homes Inc
Photo Credit: Barry MacKenzie @SevenImageGroup
This is an example of a large traditional separate dining room in Toronto with dark hardwood floors and multi-coloured walls.
This is an example of a large traditional separate dining room in Toronto with dark hardwood floors and multi-coloured walls.
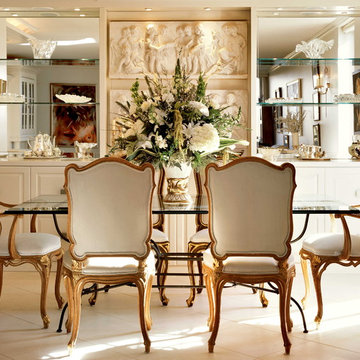
Full view of the dining room in a high rise condo. The building has a concrete ceiling so a drop down soffit complete with LED lighting for ambiance worked beautifully. The floor is 24" x 24 " of honed limestone installed on a diagonal pattern.
"I moved from a 3 BR home in the suburbs to 900 square feet. Of course I needed lots of storage!" The perfect storage solution is in this built-in dining buffet. It blends flawlessly with the room's design while showcasing the Bas Relief artwork.
Three deep drawers on the left for table linens,and silverware. The center panel is divided in half with pull out trays to hold crystal, china, and serving pieces. The last section has a file drawer that holds favorite family recipes. The glass shelves boast a variety of collectibles and antiques. The chairs are from Decorative Crafts. The table base is imported from France, but one can be made by O'Brien Ironworks. Glass top to size.
Robert Benson Photography. H&B Woodworking, Ct. (Built-ins). Complete Carpentry, Ct. (General Contracting).
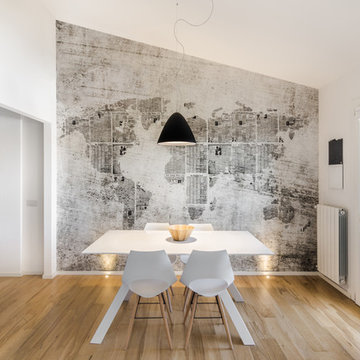
Cédric Dasesson
Design ideas for a mid-sized contemporary open plan dining in Cagliari with multi-coloured walls, medium hardwood floors, no fireplace and brown floor.
Design ideas for a mid-sized contemporary open plan dining in Cagliari with multi-coloured walls, medium hardwood floors, no fireplace and brown floor.
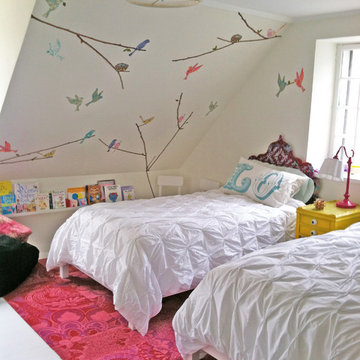
megan oldenburger
This is an example of a contemporary kids' bedroom for girls in New York with white walls and painted wood floors.
This is an example of a contemporary kids' bedroom for girls in New York with white walls and painted wood floors.
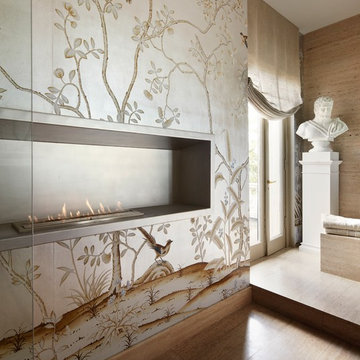
Another view of the bathroom to showcase the trendy fireplace within the wall mural.
Mid-sized transitional master bathroom in Chicago with flat-panel cabinets, medium wood cabinets, an undermount tub, beige tile, stone slab, beige walls, porcelain floors, an undermount sink and limestone benchtops.
Mid-sized transitional master bathroom in Chicago with flat-panel cabinets, medium wood cabinets, an undermount tub, beige tile, stone slab, beige walls, porcelain floors, an undermount sink and limestone benchtops.
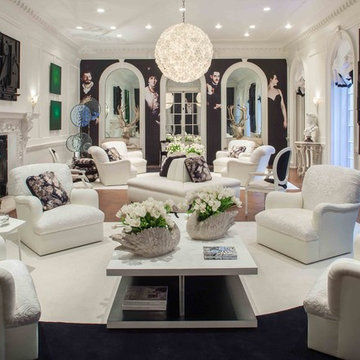
Sargeant Photography
Inspiration for a contemporary formal enclosed living room in New York with white walls.
Inspiration for a contemporary formal enclosed living room in New York with white walls.
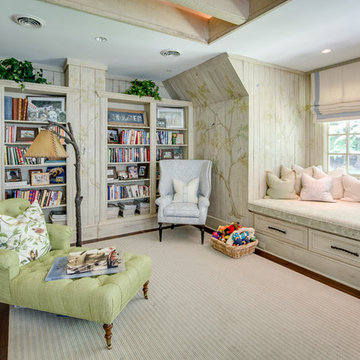
Maryland Photography, Inc.
Photo of a large traditional open concept family room in DC Metro with medium hardwood floors, a library, multi-coloured walls and brown floor.
Photo of a large traditional open concept family room in DC Metro with medium hardwood floors, a library, multi-coloured walls and brown floor.
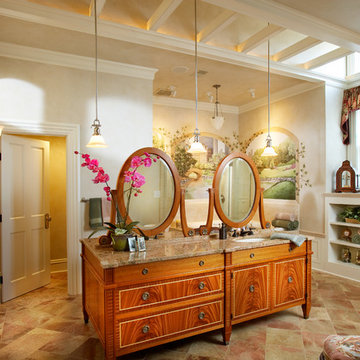
Furniture quality vanity.
Traditional master bathroom in Minneapolis with an undermount sink, medium wood cabinets, beige tile, beige walls and flat-panel cabinets.
Traditional master bathroom in Minneapolis with an undermount sink, medium wood cabinets, beige tile, beige walls and flat-panel cabinets.
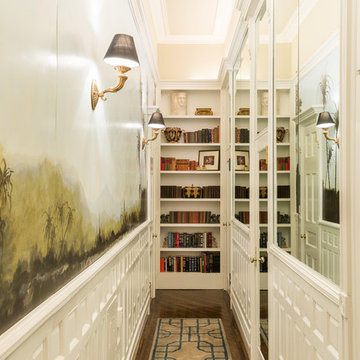
Anne Ruthmann
This is an example of a small traditional hallway in New York with white walls and dark hardwood floors.
This is an example of a small traditional hallway in New York with white walls and dark hardwood floors.
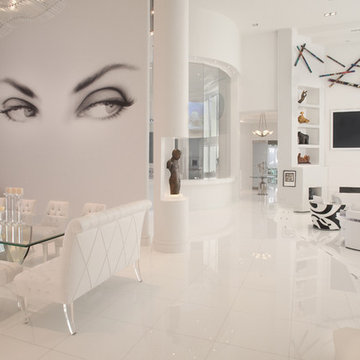
Contemporary living room in Miami with white walls, a wall-mounted tv and white floor.
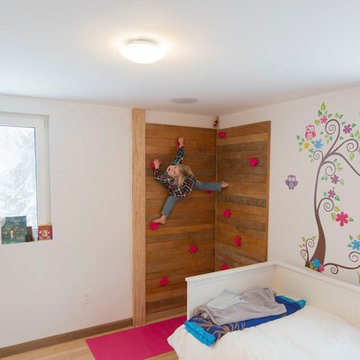
Kids bedroom. climbing wall uses original floors (before) and floor is original floors (after).
Design ideas for a mid-sized contemporary kids' room for kids 4-10 years old and girls in Boston with white walls, light hardwood floors and beige floor.
Design ideas for a mid-sized contemporary kids' room for kids 4-10 years old and girls in Boston with white walls, light hardwood floors and beige floor.

Transitional home gym in Nashville with blue walls, medium hardwood floors, brown floor and wallpaper.
115 Beige Home Design Photos
1



















