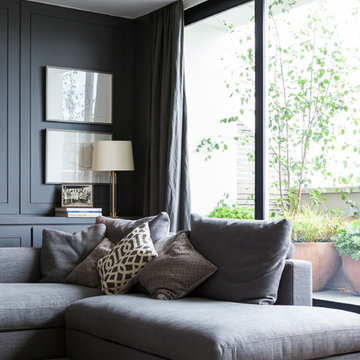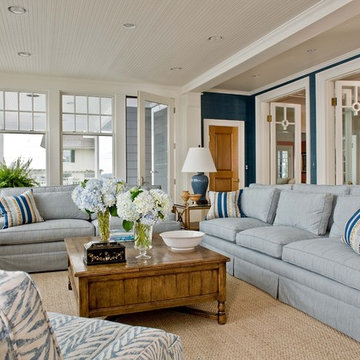356 Beige Home Design Photos
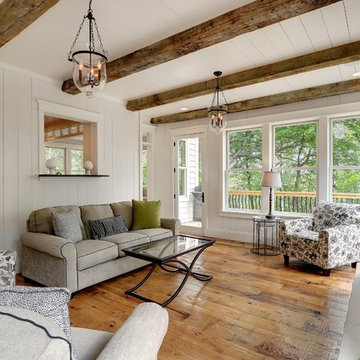
Photos by Spacecrafting
Inspiration for a transitional backyard verandah in Minneapolis with decking and a roof extension.
Inspiration for a transitional backyard verandah in Minneapolis with decking and a roof extension.
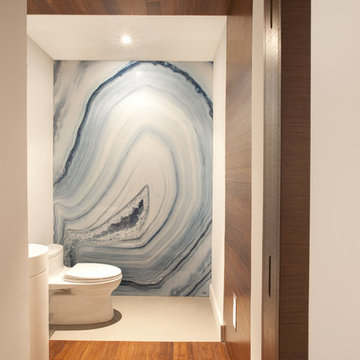
A young Mexican couple approached us to create a streamline modern and fresh home for their growing family. They expressed a desire for natural textures and finishes such as natural stone and a variety of woods to juxtapose against a clean linear white backdrop.
For the kid’s rooms we are staying within the modern and fresh feel of the house while bringing in pops of bright color such as lime green. We are looking to incorporate interactive features such as a chalkboard wall and fun unique kid size furniture.
The bathrooms are very linear and play with the concept of planes in the use of materials.They will be a study in contrasting and complementary textures established with tiles from resin inlaid with pebbles to a long porcelain tile that resembles wood grain.
This beautiful house is a 5 bedroom home located in Presidential Estates in Aventura, FL.
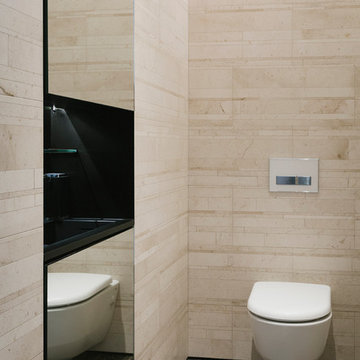
Daniel Shea
Contemporary master bathroom in New York with a wall-mount toilet, beige tile, dark hardwood floors, stone tile, brown walls and a vessel sink.
Contemporary master bathroom in New York with a wall-mount toilet, beige tile, dark hardwood floors, stone tile, brown walls and a vessel sink.
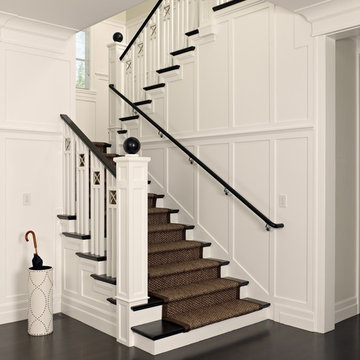
Mark Schwartz Photography
Traditional wood u-shaped staircase in San Francisco.
Traditional wood u-shaped staircase in San Francisco.
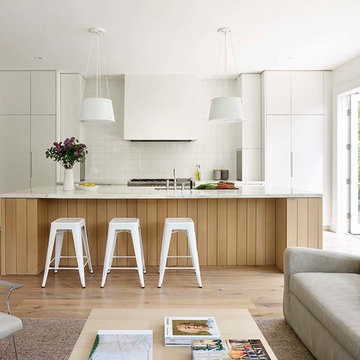
Photos by Matthew Millman
Inspiration for a scandinavian open plan kitchen in San Francisco with an undermount sink, flat-panel cabinets, white cabinets, white splashback, stainless steel appliances, light hardwood floors, with island, beige floor and white benchtop.
Inspiration for a scandinavian open plan kitchen in San Francisco with an undermount sink, flat-panel cabinets, white cabinets, white splashback, stainless steel appliances, light hardwood floors, with island, beige floor and white benchtop.
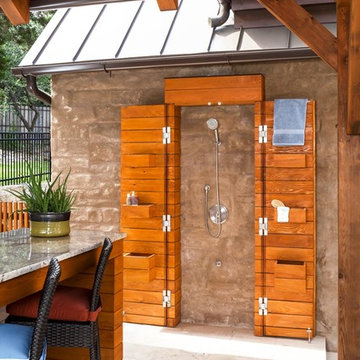
photography by Andrea Calo
Inspiration for an expansive transitional backyard patio in Austin with a pergola and an outdoor shower.
Inspiration for an expansive transitional backyard patio in Austin with a pergola and an outdoor shower.
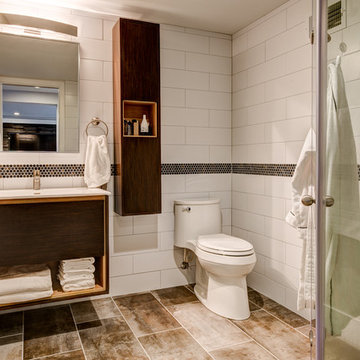
ARC Photography
This is an example of a small contemporary 3/4 bathroom in Los Angeles with flat-panel cabinets, medium wood cabinets, a one-piece toilet, white tile, ceramic tile, white walls, ceramic floors, an integrated sink, solid surface benchtops and a corner shower.
This is an example of a small contemporary 3/4 bathroom in Los Angeles with flat-panel cabinets, medium wood cabinets, a one-piece toilet, white tile, ceramic tile, white walls, ceramic floors, an integrated sink, solid surface benchtops and a corner shower.
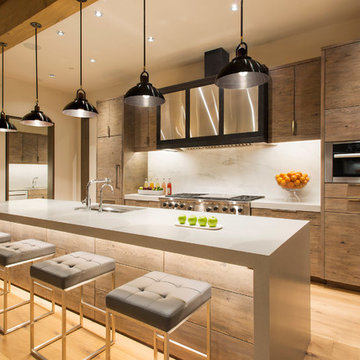
Custom cabinets and timeless furnishings create this striking mountain modern kitchen. Stainless appliances with black accent details and modern lighting fixtures contrast with the distressed cabinet finish and wood flooring. Creating a space that is at once comfortable and modern.
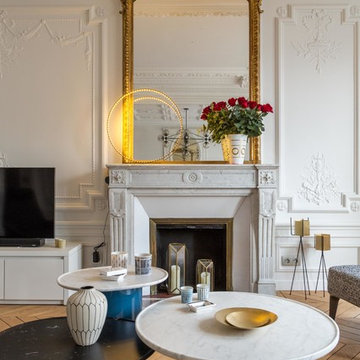
Christophe Rouffio
This is an example of a mid-sized contemporary enclosed family room in Paris with white walls, medium hardwood floors, a standard fireplace, a stone fireplace surround and a freestanding tv.
This is an example of a mid-sized contemporary enclosed family room in Paris with white walls, medium hardwood floors, a standard fireplace, a stone fireplace surround and a freestanding tv.
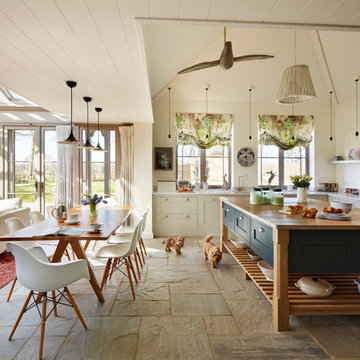
A large island occupies the centre of the room, under the vaulted ceiling. This generously sized island provides lots of extra workspace as well as a sociable area for friends and family to gather in this open plan kitchen, dining, living area. The conservatory adjoined to the kitchen enhances the general light and fresh feel of the whole design, emphasising the property's country, coastal location.
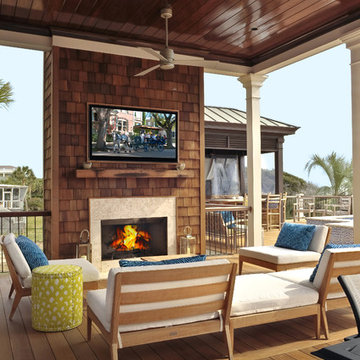
Photography by William Quarles
Beach style deck in Charleston with a fire feature.
Beach style deck in Charleston with a fire feature.
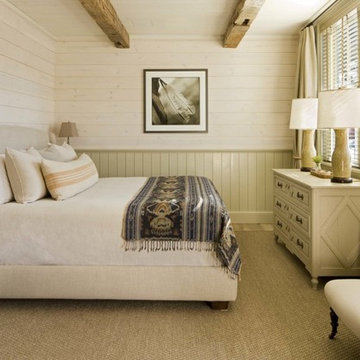
Coburn design
Photo Credit: David O. Marlow
This bedroom has great architectural features like exposed wooden beams, white washed interior walls, and beautiful wainscoting. These elements provide a perfect backdrop to the classic, neutral furnishings.
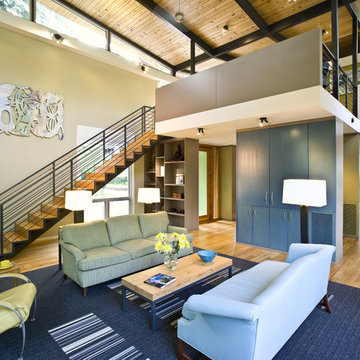
Photo: Paul Hultberg
Floor of salvaged heart pine from 1800s stables, cabinet conceals media, low transom and high electronically operated transoms provide natural cooling
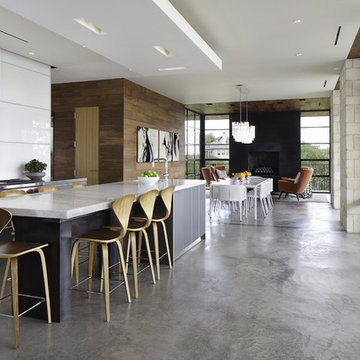
Nestled into sloping topography, the design of this home allows privacy from the street while providing unique vistas throughout the house and to the surrounding hill country and downtown skyline. Layering rooms with each other as well as circulation galleries, insures seclusion while allowing stunning downtown views. The owners' goals of creating a home with a contemporary flow and finish while providing a warm setting for daily life was accomplished through mixing warm natural finishes such as stained wood with gray tones in concrete and local limestone. The home's program also hinged around using both passive and active green features. Sustainable elements include geothermal heating/cooling, rainwater harvesting, spray foam insulation, high efficiency glazing, recessing lower spaces into the hillside on the west side, and roof/overhang design to provide passive solar coverage of walls and windows. The resulting design is a sustainably balanced, visually pleasing home which reflects the lifestyle and needs of the clients.
Photography by Andrew Pogue
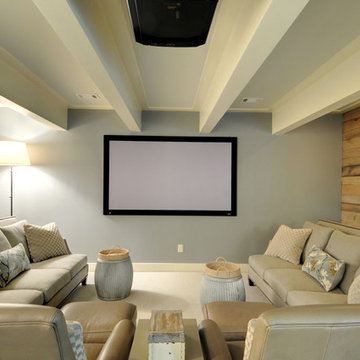
Media Room
This is an example of a mid-sized transitional home theatre in Atlanta with carpet and multi-coloured walls.
This is an example of a mid-sized transitional home theatre in Atlanta with carpet and multi-coloured walls.
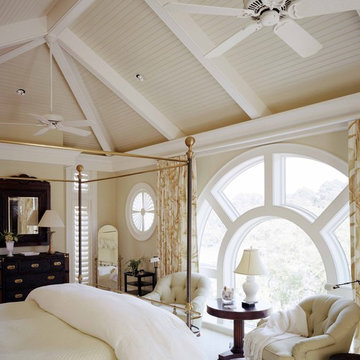
Richard Leo Johnson
Photo of a large traditional guest bedroom in Atlanta with beige walls and carpet.
Photo of a large traditional guest bedroom in Atlanta with beige walls and carpet.
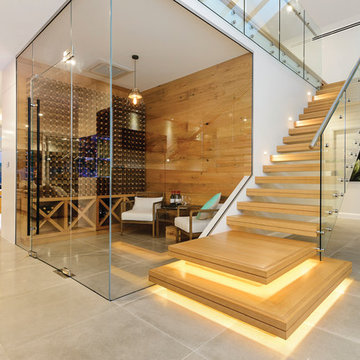
Milbrook Homes
Inspiration for a mid-sized contemporary wood straight staircase in Sydney with open risers.
Inspiration for a mid-sized contemporary wood straight staircase in Sydney with open risers.
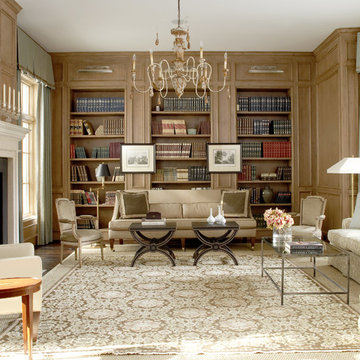
Design ideas for a large traditional enclosed living room in Houston with a library, dark hardwood floors, a standard fireplace, beige walls, a wood fireplace surround, no tv and brown floor.
356 Beige Home Design Photos
1



















