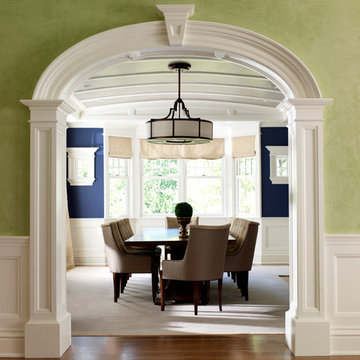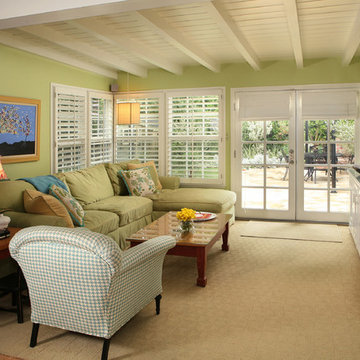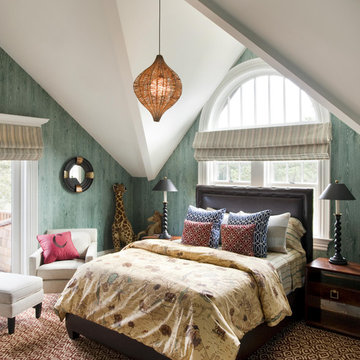167 Beige Home Design Photos
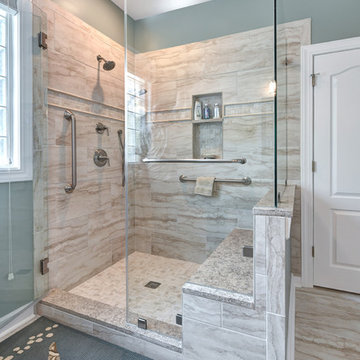
William Quarles
Inspiration for a beach style master bathroom in Charleston with dark wood cabinets, a two-piece toilet, beige tile, porcelain tile, blue walls, porcelain floors, an undermount sink, granite benchtops, beige floor, a hinged shower door and beige benchtops.
Inspiration for a beach style master bathroom in Charleston with dark wood cabinets, a two-piece toilet, beige tile, porcelain tile, blue walls, porcelain floors, an undermount sink, granite benchtops, beige floor, a hinged shower door and beige benchtops.
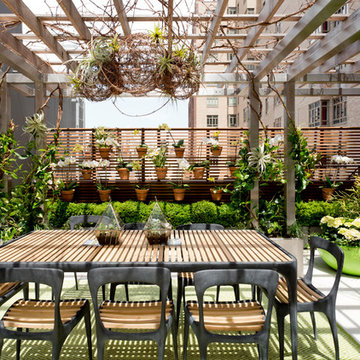
Photo: Rikki Snyder © 2016 Houzz
Design ideas for a large contemporary rooftop and rooftop deck in New York with a container garden and a pergola.
Design ideas for a large contemporary rooftop and rooftop deck in New York with a container garden and a pergola.
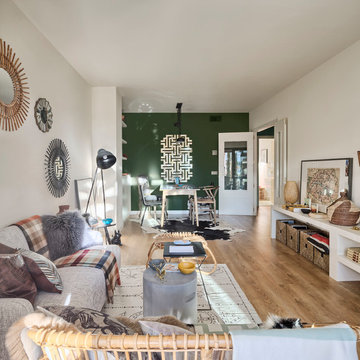
masfotogenica fotografía
Photo of a mid-sized eclectic formal open concept living room in Malaga with medium hardwood floors and green walls.
Photo of a mid-sized eclectic formal open concept living room in Malaga with medium hardwood floors and green walls.
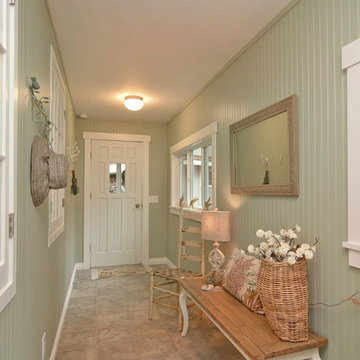
Presented by Leah Applewhite, www.leahapplewhite.com
Photos by Pattie O'Loughlin Marmon, www.arealgirlfriday.com
Beach style entry hall in Seattle with porcelain floors, green walls, a single front door, a white front door and beige floor.
Beach style entry hall in Seattle with porcelain floors, green walls, a single front door, a white front door and beige floor.
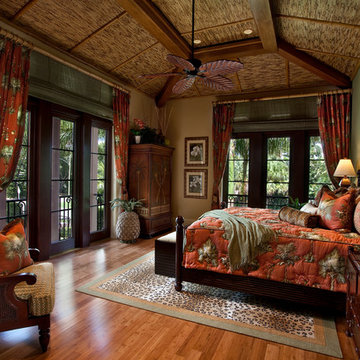
Guest Bedroom. Perfect themed room for a beach house.
Photo Credit: CJ Walker
Tropical bedroom in Miami with green walls.
Tropical bedroom in Miami with green walls.
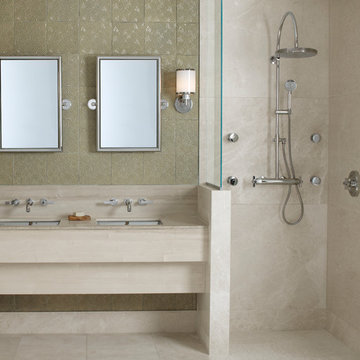
In Vir Stil, designer Laura Kirar juxtaposes several key design influences, from Danish modern to Bauhaus, ultimately creating something that is thoroughly unique, thoroughly beautiful. The Vir Stil collection uses the palette of its wood and metal materials and simple geometry to create gracious, modern forms.
Vir Stil on KALLISTA.com | http://bit.ly/NULrsn

Gacek Design Group - City Living on the Hudson - Living space; Halkin Mason Photography, LLC
Design ideas for a contemporary open concept living room in New York with green walls, dark hardwood floors and black floor.
Design ideas for a contemporary open concept living room in New York with green walls, dark hardwood floors and black floor.
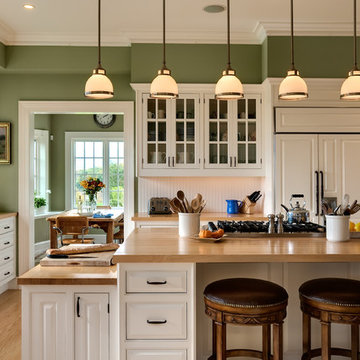
Rob Karosis: Photographer
Kitchen that flows
Traditional eat-in kitchen in New York with beaded inset cabinets, wood benchtops, panelled appliances, white cabinets, an undermount sink and white splashback.
Traditional eat-in kitchen in New York with beaded inset cabinets, wood benchtops, panelled appliances, white cabinets, an undermount sink and white splashback.
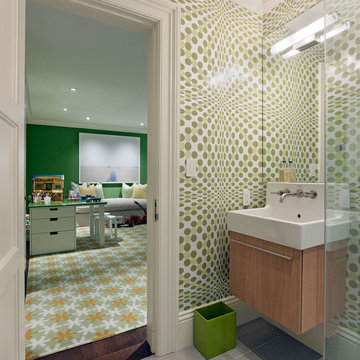
Bruce Damonte
Inspiration for a contemporary bathroom in San Francisco with a wall-mount sink, flat-panel cabinets, medium wood cabinets, a corner shower and green walls.
Inspiration for a contemporary bathroom in San Francisco with a wall-mount sink, flat-panel cabinets, medium wood cabinets, a corner shower and green walls.

Photo by William Psolka
This is an example of a traditional living room in New York with green walls.
This is an example of a traditional living room in New York with green walls.
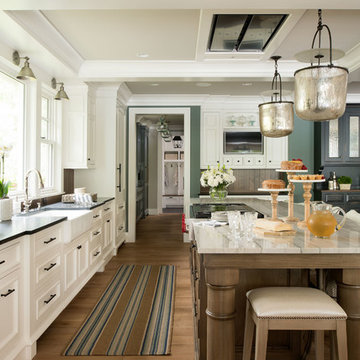
Photo of a beach style l-shaped eat-in kitchen in Minneapolis with a farmhouse sink, recessed-panel cabinets, medium wood cabinets, panelled appliances, medium hardwood floors, with island and brown floor.
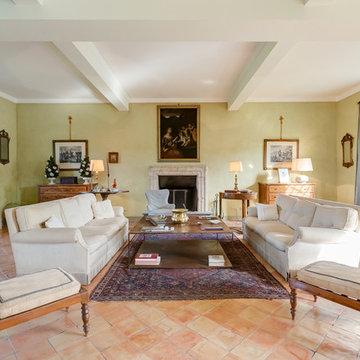
Luca Tranquilli
Inspiration for a country formal living room in Rome with green walls and terra-cotta floors.
Inspiration for a country formal living room in Rome with green walls and terra-cotta floors.
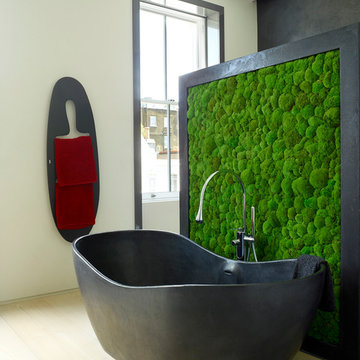
A dark grey polished plaster panel. with inset petrified moss, separates the shower and WC areas from the bathroom proper. A freestanding 'tadelakt' bath sits in front.
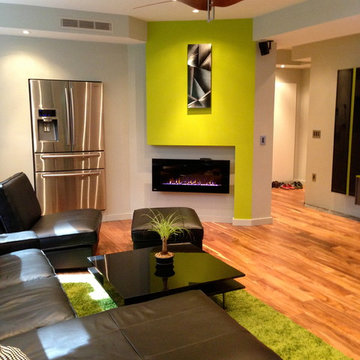
Design ideas for a contemporary living room in Atlanta with green walls, medium hardwood floors, a ribbon fireplace and orange floor.
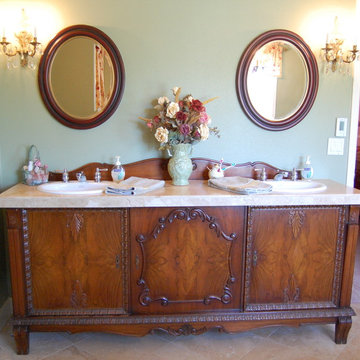
We purchased this antique sideboard buffet from craigslist and turned it into a double sink vanity. The three doors on the front made it perfect for a two sink vanity. The middle cupboard is all usable space and there is lots of storage in the other cupboards under the sinks. We put Travertine tile on top with the original sideboard wood backsplash. We added brass and crystal chandelier wall sconces, oval mirrors, Kohler white oval sinks and kept the Moen chrome vintage lever faucets we already had.
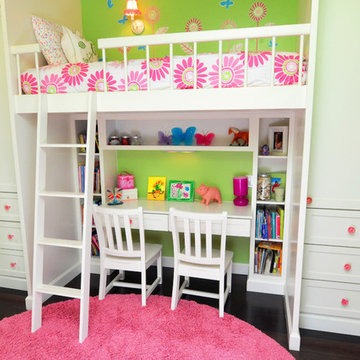
Inspiration for a mid-sized traditional kids' study room for kids 4-10 years old and girls in Tampa with green walls, dark hardwood floors and brown floor.
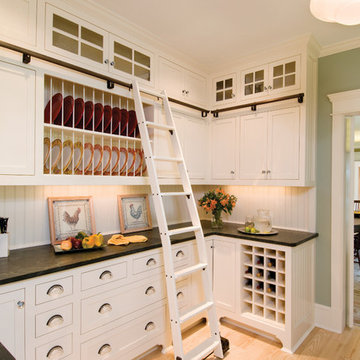
Design ideas for a traditional kitchen in Boston with recessed-panel cabinets and white cabinets.
167 Beige Home Design Photos
1



















