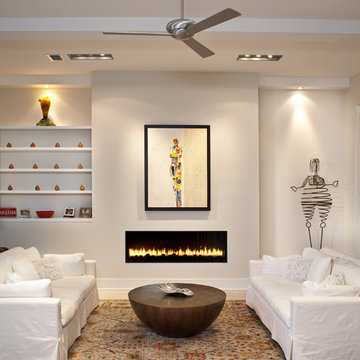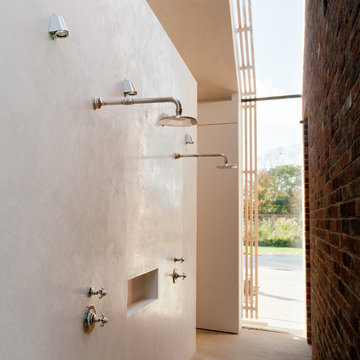337 Beige Home Design Photos
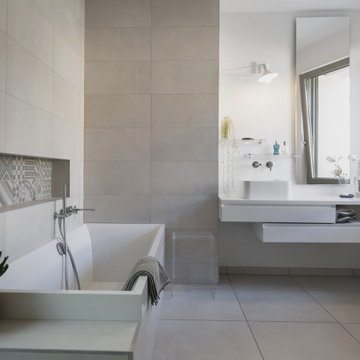
Pour ce projet, l’agence a travaillé en partenariat avec un architecte DPLG, chargé de réunir la bâtisse principale, héritage familial avec la grange de la propriété.
Une fois les volumes de gros œuvre définis, notre mission a été de concevoir les 250 m2 en termes d’agencement, de circulation, de matériaux, et de décoration.
Le point central de notre réflexion s’est articulé autour d’un escalier en colimaçon, dessiné par Alexandre et sa coursive, reliant les 2 bâtiments.
Tous les volumes ont été pensés pour une vie de famille aimant recevoir.
suite de la lecture sur notre site internet :
www.duo-d-idees.com/realisations/le-charme-de-la-campagne
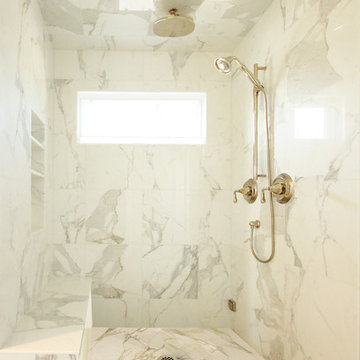
Photo of a mid-sized traditional master bathroom in Austin with an open shower, white tile, white walls, marble floors, an open shower, marble and white floor.
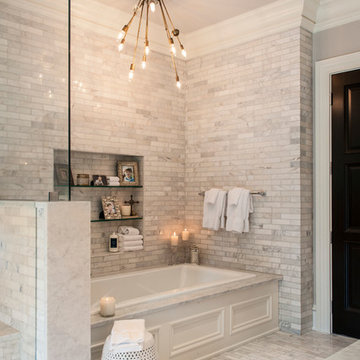
Design ideas for a transitional master bathroom in Indianapolis with a drop-in tub, white tile, marble floors and marble.
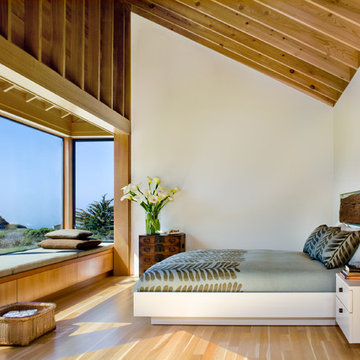
Photo by David Wakely
Photo of a country master bedroom in San Francisco with white walls and light hardwood floors.
Photo of a country master bedroom in San Francisco with white walls and light hardwood floors.
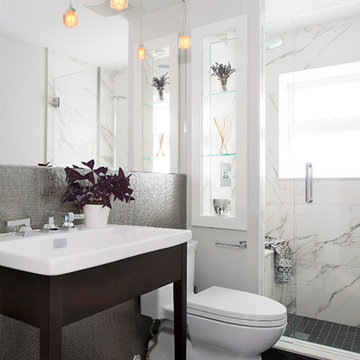
Design ideas for a contemporary bathroom in Vancouver with dark wood cabinets, an alcove shower, white tile, white walls and a console sink.
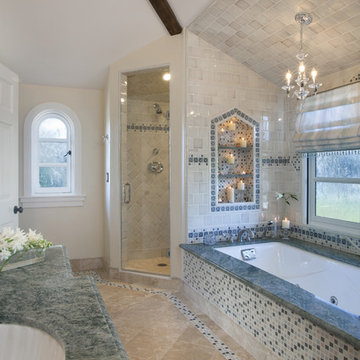
Inspiration for a large traditional master bathroom in San Francisco with an undermount tub, a corner shower, mosaic tile, beige walls, porcelain floors, an undermount sink, raised-panel cabinets, dark wood cabinets, multi-coloured tile, granite benchtops, beige floor, a hinged shower door and green benchtops.
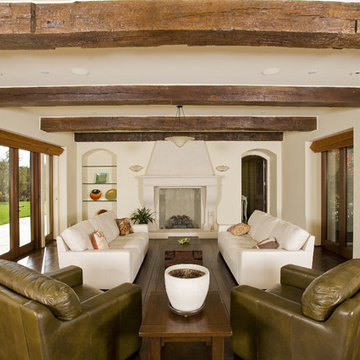
This 15,000+ square foot Tuscan beauty is located high in the hills of Los Gatos. Conrado built the main house, the guest house, and the pool and installed all of the hardscaping and landscaping. Special features include imported clay tile roofing, a round garage (to mimic an old water tank), a whole house generator, and radiant floor heat throughout.
Architect: Michael Layne & Associates
Landscape Architect: Robert Mowat Associates
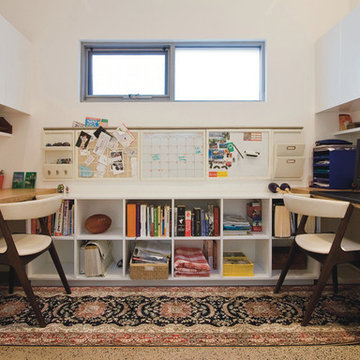
Home study with custom joinery designed by inochi.
Photo of a contemporary home office in Sydney with white walls and a built-in desk.
Photo of a contemporary home office in Sydney with white walls and a built-in desk.
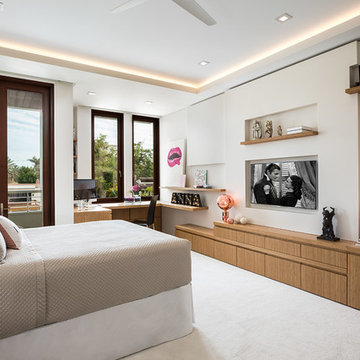
What do teenager’s need most in their bedroom? Personalized space to make their own, a place to study and do homework, and of course, plenty of storage!
This teenage girl’s bedroom not only provides much needed storage and built in desk, but does it with clever interplay of millwork and three-dimensional wall design which provide niches and shelves for books, nik-naks, and all teenage things.
What do teenager’s need most in their bedroom? Personalized space to make their own, a place to study and do homework, and of course, plenty of storage!
This teenage girl’s bedroom not only provides much needed storage and built in desk, but does it with clever interplay of three-dimensional wall design which provide niches and shelves for books, nik-naks, and all teenage things. While keeping the architectural elements characterizing the entire design of the house, the interior designer provided millwork solution every teenage girl needs. Not only aesthetically pleasing but purely functional.
Along the window (a perfect place to study) there is a custom designed L-shaped desk which incorporates bookshelves above countertop, and large recessed into the wall bins that sit on wheels and can be pulled out from underneath the window to access the girl’s belongings. The multiple storage solutions are well hidden to allow for the beauty and neatness of the bedroom and of the millwork with multi-dimensional wall design in drywall. Black out window shades are recessed into the ceiling and prepare room for the night with a touch of a button, and architectural soffits with led lighting crown the room.
Cabinetry design by the interior designer is finished in bamboo material and provides warm touch to this light bedroom. Lower cabinetry along the TV wall are equipped with combination of cabinets and drawers and the wall above the millwork is framed out and finished in drywall. Multiple niches and 3-dimensional planes offer interest and more exposed storage. Soft carpeting complements the room giving it much needed acoustical properties and adds to the warmth of this bedroom. This custom storage solution is designed to flow with the architectural elements of the room and the rest of the house.
Photography: Craig Denis
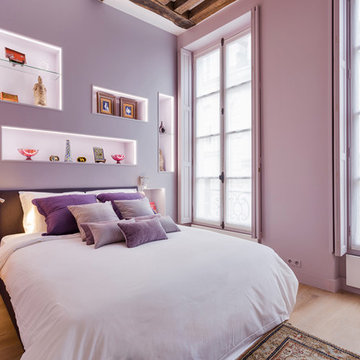
Dans la chambre principale, le mur de la tête de lit a été redressé et traité avec des niches de tailles différentes en surépaisseur. Elles sont en bois massif, laquées et éclairées par des LEDS qui sont encastrées dans le pourtour. A l’intérieur il y a des tablettes en verre pour exposer des objets d’art._ Vittoria Rizzoli / Photos : Cecilia Garroni-Parisi.
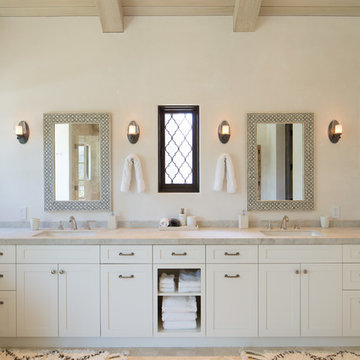
Double sinks and wall mounted mirrors.
Inspiration for a mediterranean master bathroom in Los Angeles with quartzite benchtops, shaker cabinets, beige cabinets, beige walls, an undermount sink, beige benchtops, limestone floors and beige floor.
Inspiration for a mediterranean master bathroom in Los Angeles with quartzite benchtops, shaker cabinets, beige cabinets, beige walls, an undermount sink, beige benchtops, limestone floors and beige floor.
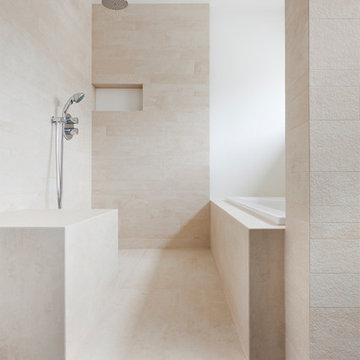
Regendusche
beige steinfliesen
Dusch-Badewannen-Kombination
Inspiration for a mid-sized contemporary bathroom in Dusseldorf with a drop-in tub, beige tile, stone tile, an open shower, limestone floors and an open shower.
Inspiration for a mid-sized contemporary bathroom in Dusseldorf with a drop-in tub, beige tile, stone tile, an open shower, limestone floors and an open shower.
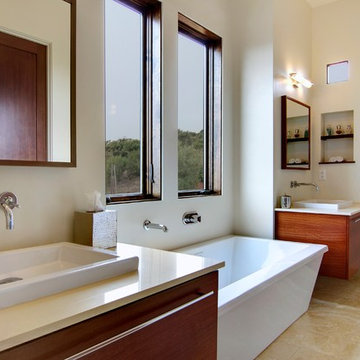
Flash Gallery Photography
This is an example of a large mediterranean bathroom in San Francisco with a drop-in sink, flat-panel cabinets, medium wood cabinets, a freestanding tub, an alcove shower, a one-piece toilet, white walls, travertine floors, engineered quartz benchtops, beige floor, a hinged shower door and white benchtops.
This is an example of a large mediterranean bathroom in San Francisco with a drop-in sink, flat-panel cabinets, medium wood cabinets, a freestanding tub, an alcove shower, a one-piece toilet, white walls, travertine floors, engineered quartz benchtops, beige floor, a hinged shower door and white benchtops.
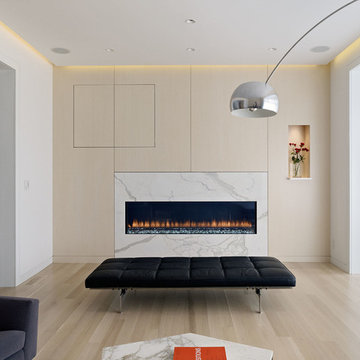
black leather ottoman, tufted leather, upholstered bench, black bench, light wood floor, horizontal fireplace, gas fireplace, marble fireplace surround, cream walls, recessed lighting, recessed wall niche, white ceiling, sheer curtains, white drapes, sheer window treatment, white floor length curtains, silver floor lamp, large window, clean, tray ceiling,
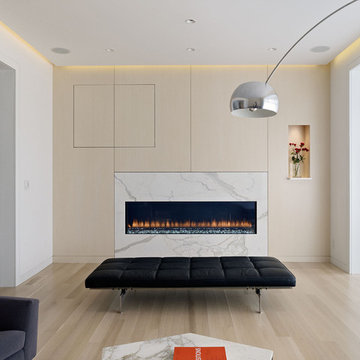
Mark Horton Architecture l CITTA Stuctural Engineer l Bruce Damonte Photography
Design ideas for a modern living room in San Francisco with beige walls, a ribbon fireplace and beige floor.
Design ideas for a modern living room in San Francisco with beige walls, a ribbon fireplace and beige floor.
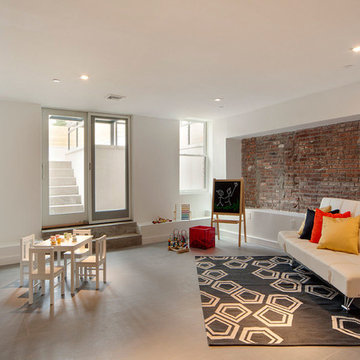
Industrial walk-out basement in New York with white walls, no fireplace and grey floor.
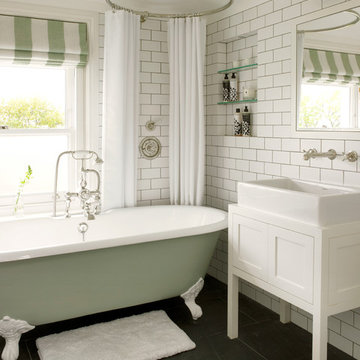
Here are a couple of examples of bathrooms at this project, which have a 'traditional' aesthetic. All tiling and panelling has been very carefully set-out so as to minimise cut joints.
Built-in storage and niches have been introduced, where appropriate, to provide discreet storage and additional interest.
Photographer: Nick Smith
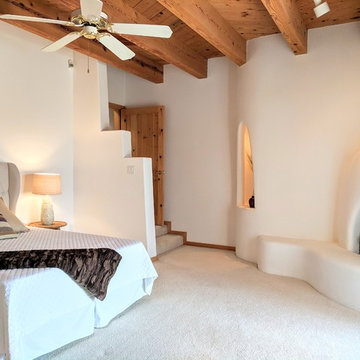
Elisa Macomber
Design ideas for a mid-sized master bedroom in Other with carpet, a corner fireplace, a plaster fireplace surround, beige walls and beige floor.
Design ideas for a mid-sized master bedroom in Other with carpet, a corner fireplace, a plaster fireplace surround, beige walls and beige floor.
337 Beige Home Design Photos
1



















