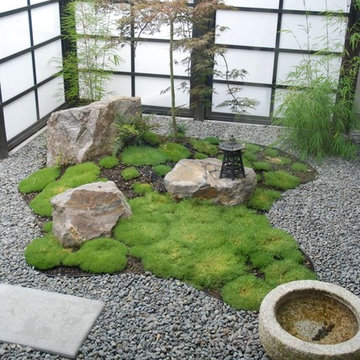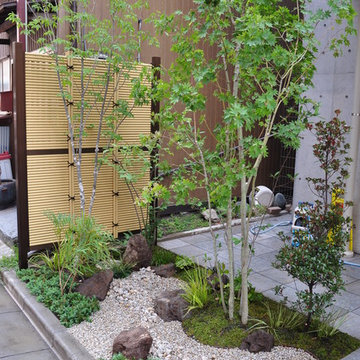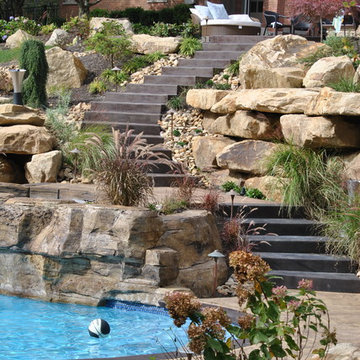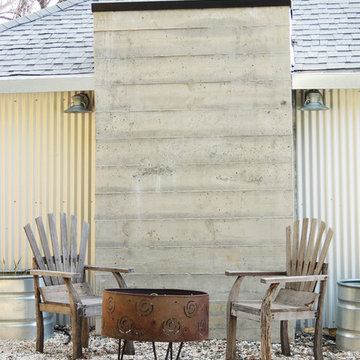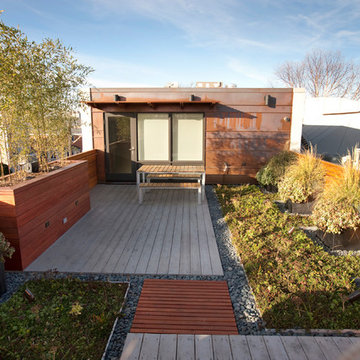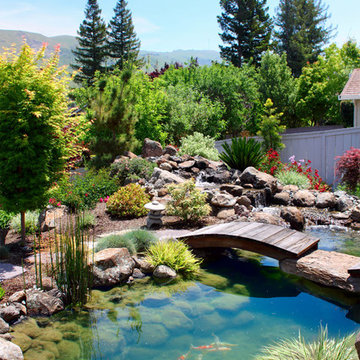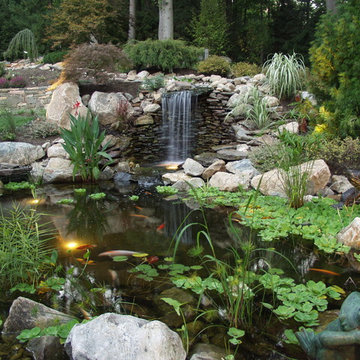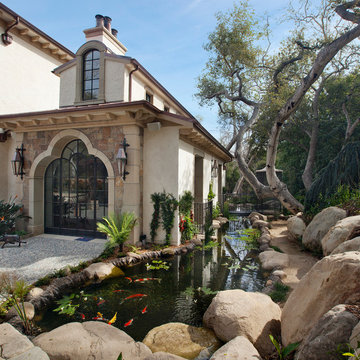30 Beige Home Design Photos
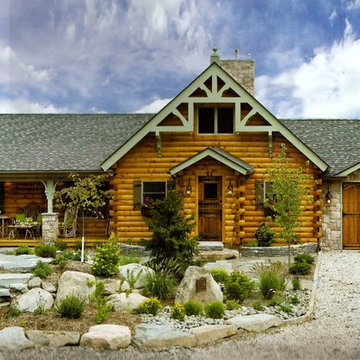
Design-Susan M. Niblo
Photo-Roger Wade
This is an example of a traditional exterior in New York with stone veneer.
This is an example of a traditional exterior in New York with stone veneer.
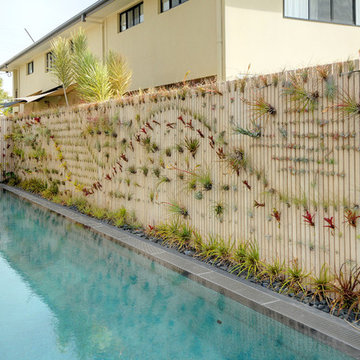
This is an example of a contemporary garden in Sunshine Coast with a vertical garden.
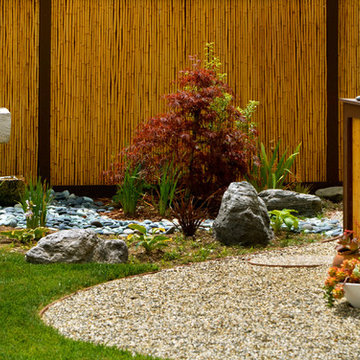
Water feature area
Inspiration for an asian garden in Los Angeles with a water feature.
Inspiration for an asian garden in Los Angeles with a water feature.
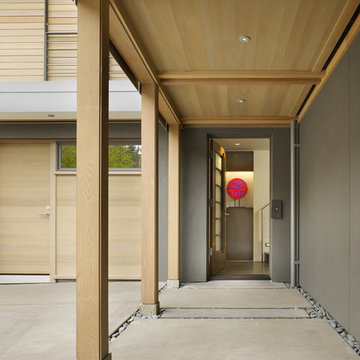
Ben Benschneider
Contemporary front door in Seattle with a single front door and a glass front door.
Contemporary front door in Seattle with a single front door and a glass front door.
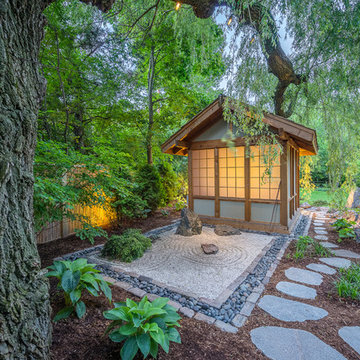
Behind the Tea House is a traditional Japanese raked garden. After much research we used bagged poultry grit in the raked garden. It had the perfect texture for raking. Gray granite cobbles and fashionettes were used for the border. A custom designed bamboo fence encloses the rear yard.
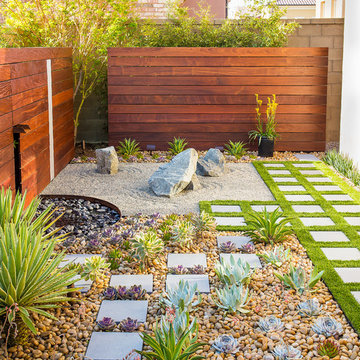
Design ideas for a contemporary backyard garden in Orange County with concrete pavers and with privacy feature.
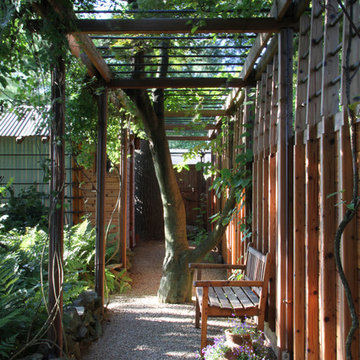
Garden allee path with copper pipe trellis
Photo by: Jeffrey Edward Tryon of PDC
Design ideas for a small contemporary courtyard shaded formal garden for summer in Philadelphia with gravel.
Design ideas for a small contemporary courtyard shaded formal garden for summer in Philadelphia with gravel.
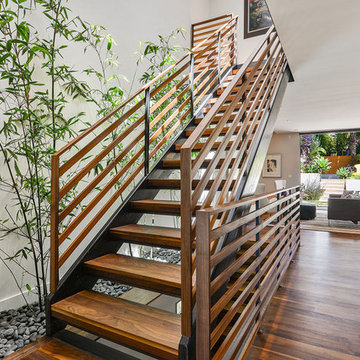
This is an example of a contemporary wood straight staircase in San Francisco with open risers.
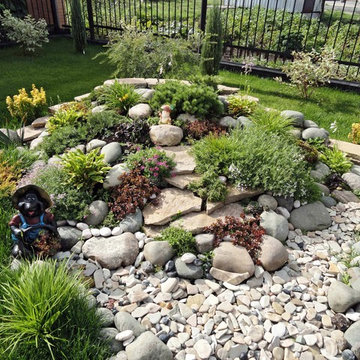
Загородный сад
Traditional full sun formal garden in Other with gravel and with rock feature.
Traditional full sun formal garden in Other with gravel and with rock feature.
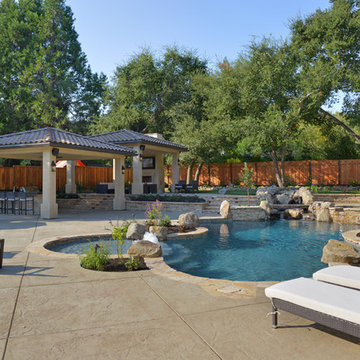
This back yard is full of micro environments for every type of entertainment, Pool/Spa/Waterfall, BBQ, Bar, Fireplace and outdoor TV
Inspiration for an expansive mediterranean backyard custom-shaped pool in San Francisco with natural stone pavers.
Inspiration for an expansive mediterranean backyard custom-shaped pool in San Francisco with natural stone pavers.
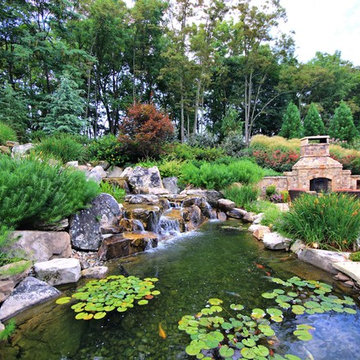
Landscape Architect: Chad Talton
Photo of a large traditional backyard garden in DC Metro with brick pavers.
Photo of a large traditional backyard garden in DC Metro with brick pavers.
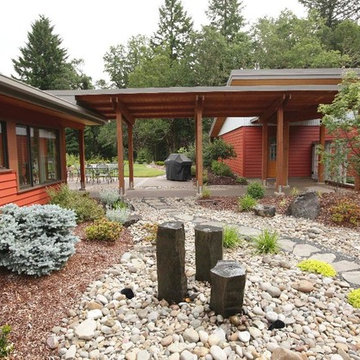
Built from the ground up on 80 acres outside Dallas, Oregon, this new modern ranch house is a balanced blend of natural and industrial elements. The custom home beautifully combines various materials, unique lines and angles, and attractive finishes throughout. The property owners wanted to create a living space with a strong indoor-outdoor connection. We integrated built-in sky lights, floor-to-ceiling windows and vaulted ceilings to attract ample, natural lighting. The master bathroom is spacious and features an open shower room with soaking tub and natural pebble tiling. There is custom-built cabinetry throughout the home, including extensive closet space, library shelving, and floating side tables in the master bedroom. The home flows easily from one room to the next and features a covered walkway between the garage and house. One of our favorite features in the home is the two-sided fireplace – one side facing the living room and the other facing the outdoor space. In addition to the fireplace, the homeowners can enjoy an outdoor living space including a seating area, in-ground fire pit and soaking tub.
30 Beige Home Design Photos
1



















