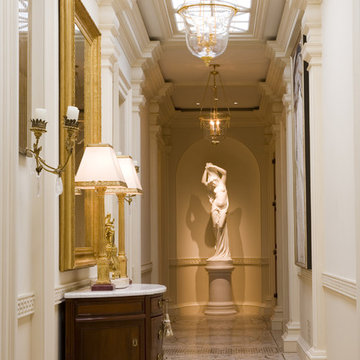1,023 Beige Home Design Photos
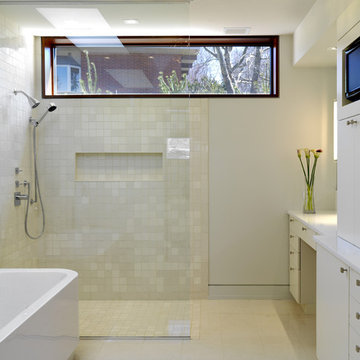
Ziger/Snead Architects with Jenkins Baer Associates
Photography by Alain Jaramillo
This is an example of a contemporary bathroom in Baltimore with a freestanding tub and a curbless shower.
This is an example of a contemporary bathroom in Baltimore with a freestanding tub and a curbless shower.
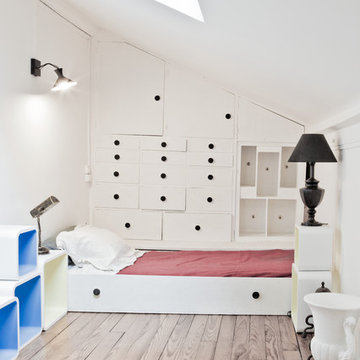
Photos Stéphane Deroussant
Design ideas for a mid-sized scandinavian master bedroom in Paris with white walls and light hardwood floors.
Design ideas for a mid-sized scandinavian master bedroom in Paris with white walls and light hardwood floors.
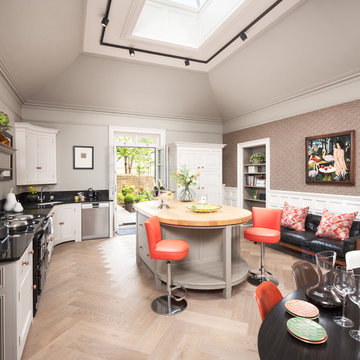
Inspiration for a large transitional l-shaped kitchen in Edinburgh with an undermount sink, recessed-panel cabinets, grey cabinets, stainless steel appliances, with island and black benchtop.
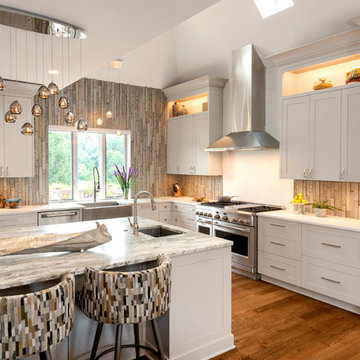
Photo of a transitional l-shaped kitchen in Other with an undermount sink, shaker cabinets, beige cabinets, stainless steel appliances, medium hardwood floors, with island and white benchtop.
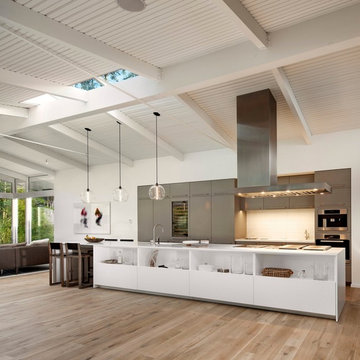
Our hand-blown glass Stamen pendant lights hang above this kitchen island in a California ranch home remodeled by DesignARC - Architecture + Interiors. http://tinyurl.com/gtvpdnc
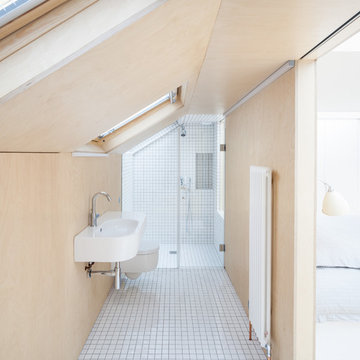
A sloped roof was utilised in the bathroom to ensure the master bedroom was of a generous size.
Photography: Ben Blossom
Photo of a small contemporary master bathroom in London with a wall-mount sink, flat-panel cabinets, light wood cabinets, a drop-in tub, an open shower, a wall-mount toilet, white tile, cement tile, beige walls and ceramic floors.
Photo of a small contemporary master bathroom in London with a wall-mount sink, flat-panel cabinets, light wood cabinets, a drop-in tub, an open shower, a wall-mount toilet, white tile, cement tile, beige walls and ceramic floors.
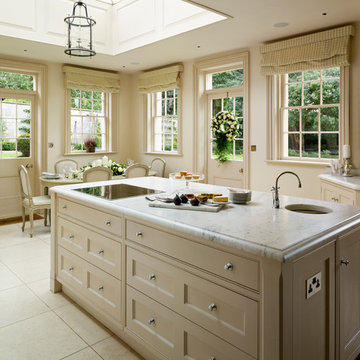
The Gaggenau induction hob on the island is close to the dining area to make serving easy and so that the cook can join in the conversation. Natural light floods the room from the roof lantern while the sash windows afford good views of the pretty, French-style, walled garden.
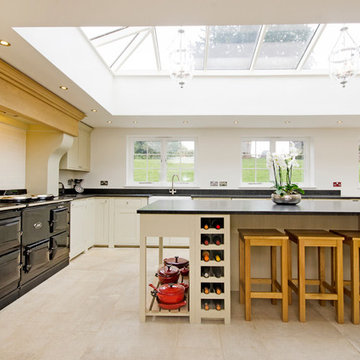
Photo: Amelia Hallsworth © 2015 Houzz
Photo of a country l-shaped kitchen in London with a farmhouse sink, shaker cabinets, beige cabinets, white splashback, subway tile splashback, black appliances and with island.
Photo of a country l-shaped kitchen in London with a farmhouse sink, shaker cabinets, beige cabinets, white splashback, subway tile splashback, black appliances and with island.
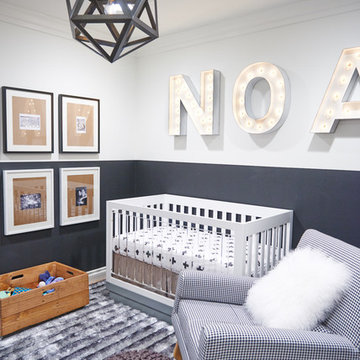
Jeff Thayer Photography
This is an example of a small contemporary gender-neutral nursery in Orange County with grey walls and grey floor.
This is an example of a small contemporary gender-neutral nursery in Orange County with grey walls and grey floor.
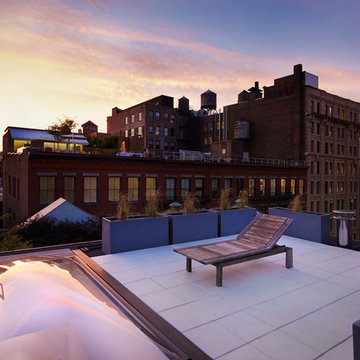
Mid-sized modern rooftop and rooftop deck in New York with a container garden and no cover.
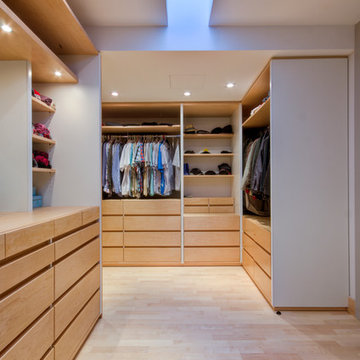
Photo Credit: Alan Carville
Photo of a contemporary walk-in wardrobe in Other with open cabinets, light wood cabinets and light hardwood floors.
Photo of a contemporary walk-in wardrobe in Other with open cabinets, light wood cabinets and light hardwood floors.
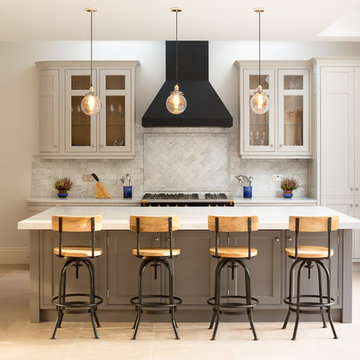
Kitchen by Hughes Developments
Design ideas for a large transitional l-shaped eat-in kitchen in London with shaker cabinets, grey cabinets, with island, ceramic splashback and porcelain floors.
Design ideas for a large transitional l-shaped eat-in kitchen in London with shaker cabinets, grey cabinets, with island, ceramic splashback and porcelain floors.
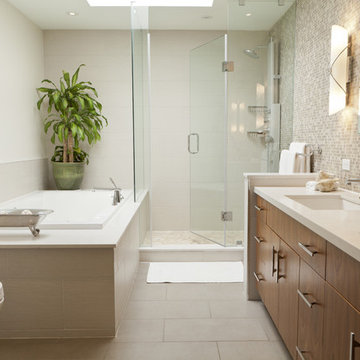
Light tiles with subtle pattern, Caesarstone Misty Carrera stonework, also with subtle texture, creates a light and airy feel. The rustic theme is extended into the bathroom by utilizing a varigated glass mosaic backsplash and walnut veneer cabinetry from Kitchen & Company.
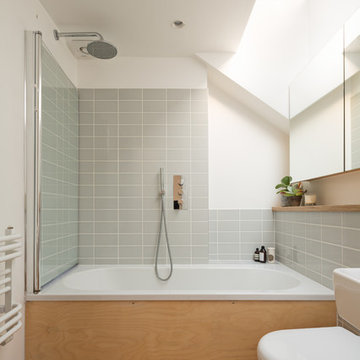
Adam Scott Images
Inspiration for a mid-sized scandinavian master bathroom in London with a drop-in tub, a two-piece toilet, white walls, a shower/bathtub combo, gray tile and cork floors.
Inspiration for a mid-sized scandinavian master bathroom in London with a drop-in tub, a two-piece toilet, white walls, a shower/bathtub combo, gray tile and cork floors.
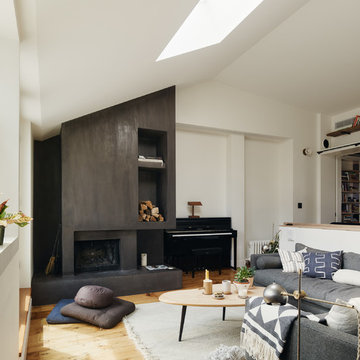
Photo of a mid-sized scandinavian open concept living room in New York with white walls, light hardwood floors, a standard fireplace, a metal fireplace surround and no tv.
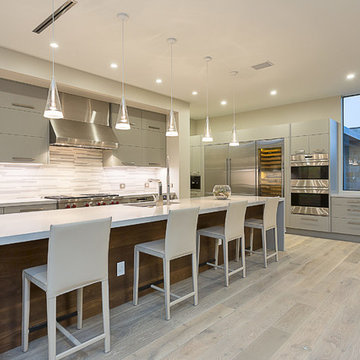
Contemporary l-shaped kitchen in Austin with an undermount sink, flat-panel cabinets, grey cabinets, white splashback, stainless steel appliances, light hardwood floors and with island.
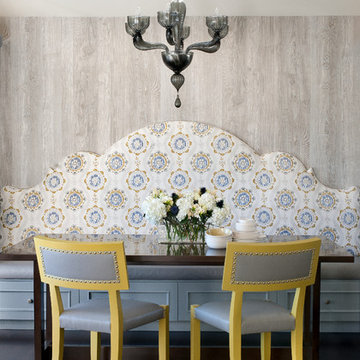
This is an example of a mid-sized transitional kitchen/dining combo in San Francisco with beige walls, dark hardwood floors, no fireplace and brown floor.
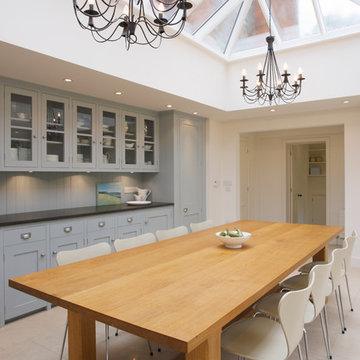
Gareth Gardner
Design ideas for a large traditional kitchen/dining combo in London with white walls and limestone floors.
Design ideas for a large traditional kitchen/dining combo in London with white walls and limestone floors.
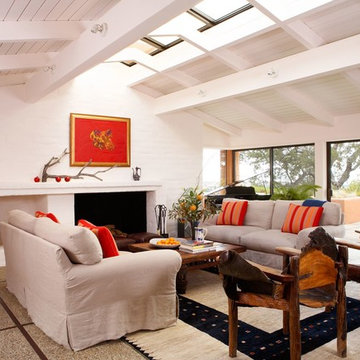
Design ideas for a transitional family room in San Francisco with white walls, concrete floors and a standard fireplace.
1,023 Beige Home Design Photos
6



















