All Ceiling Designs Beige Kitchen Design Ideas
Refine by:
Budget
Sort by:Popular Today
21 - 40 of 4,980 photos
Item 1 of 3
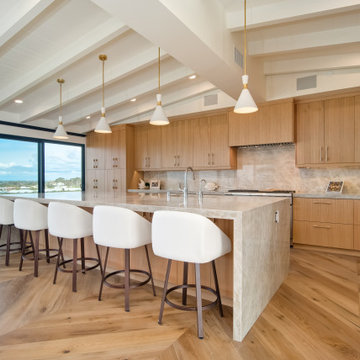
Quartzite island with waterfall sink and chevron pattern white oak floors.
Design ideas for a large contemporary l-shaped open plan kitchen in Los Angeles with an integrated sink, light wood cabinets, quartzite benchtops, grey splashback, stone slab splashback, stainless steel appliances, medium hardwood floors, with island, beige floor, grey benchtop, exposed beam and flat-panel cabinets.
Design ideas for a large contemporary l-shaped open plan kitchen in Los Angeles with an integrated sink, light wood cabinets, quartzite benchtops, grey splashback, stone slab splashback, stainless steel appliances, medium hardwood floors, with island, beige floor, grey benchtop, exposed beam and flat-panel cabinets.
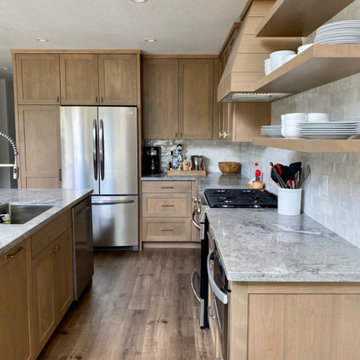
Inspiration for a mid-sized transitional l-shaped eat-in kitchen in Dallas with a drop-in sink, shaker cabinets, light wood cabinets, marble benchtops, white splashback, stainless steel appliances, light hardwood floors, with island, brown floor, grey benchtop, vaulted and ceramic splashback.
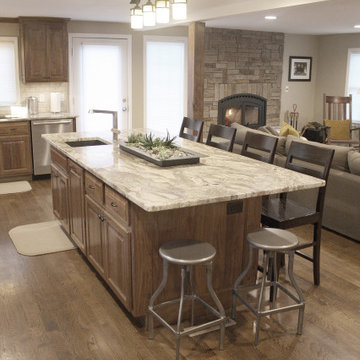
A 2-story 1,500 SF addition to a Prairie Village residence that included a new kitchen, living room, master bedroom, master bath, and full basement.
Photo of a mid-sized traditional l-shaped eat-in kitchen in Kansas City with an undermount sink, recessed-panel cabinets, brown cabinets, granite benchtops, beige splashback, ceramic splashback, stainless steel appliances, dark hardwood floors, with island, brown floor, beige benchtop and exposed beam.
Photo of a mid-sized traditional l-shaped eat-in kitchen in Kansas City with an undermount sink, recessed-panel cabinets, brown cabinets, granite benchtops, beige splashback, ceramic splashback, stainless steel appliances, dark hardwood floors, with island, brown floor, beige benchtop and exposed beam.
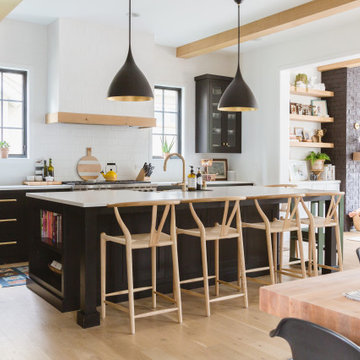
Photo: Rachel Loewen © 2019 Houzz
This is an example of a scandinavian open plan kitchen in Chicago with black cabinets, white splashback, subway tile splashback, light hardwood floors, with island, white benchtop, exposed beam and shaker cabinets.
This is an example of a scandinavian open plan kitchen in Chicago with black cabinets, white splashback, subway tile splashback, light hardwood floors, with island, white benchtop, exposed beam and shaker cabinets.
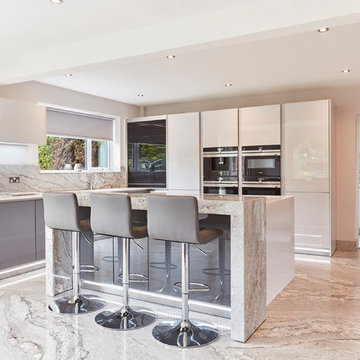
This kitchen shows a classic design in a mix of greys with a high gloss finish, Stainless steel handle-less base units, which has then been mixed with White quartz worktops. These colours really compliment the feature Granite flooring in the room. The kitchen has stainless steel handle-less base units, which has then been mixed with White quartz worktops.
The customer also specified a custom Granite breakfast bar, which is moveable. The breakfast bar goal post style sits over the island and has the option to pull out to create a breakfast bar over hang for bar stools.
This bespoke feature was created by the stone fabricators Stone Connection based in Wheldrake in York.
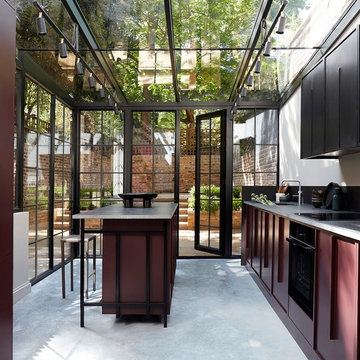
Design ideas for a transitional kitchen in London with a single-bowl sink, black cabinets, black appliances, concrete floors, with island, grey floor and grey benchtop.
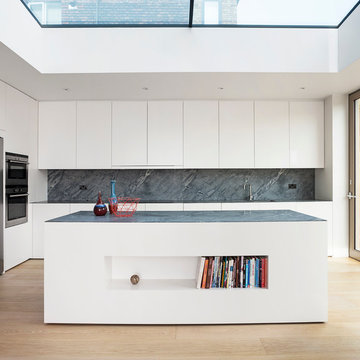
A couple with two young children appointed FPA to refurbish a large semi detached Victorian house in Wimbledon Park. The property, arranged on four split levels, had already been extended in 2007 by the previous owners.
The clients only wished to have the interiors updated to create a contemporary family room. However, FPA interpreted the brief as an opportunity also to refine the appearance of the existing side extension overlooking the patio and devise a new external family room, framed by red cedar clap boards, laid to suggest a chevron floor pattern.
The refurbishment of the interior creates an internal contemporary family room at the lower ground floor by employing a simple, yet elegant, selection of materials as the instrument to redirect the focus of the house towards the patio and the garden: light coloured European Oak floor is paired with natural Oak and white lacquered panelling and Lava Stone to produce a calming and serene space.
The solid corner of the extension is removed and a new sliding door set is put in to reduce the separation between inside and outside.
Photo by Gianluca Maver
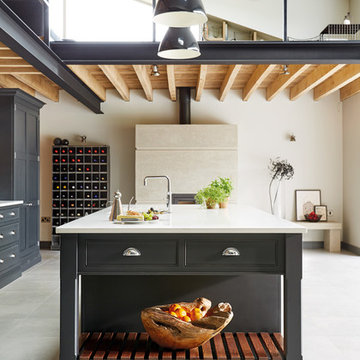
This industrial inspired kitchen is painted in Tom Howley bespoke paint colour Nightshade with Yukon silestone worksurfaces. The client wanted to achieve an open plan family space to entertain that would benefit from their beautiful garden space.
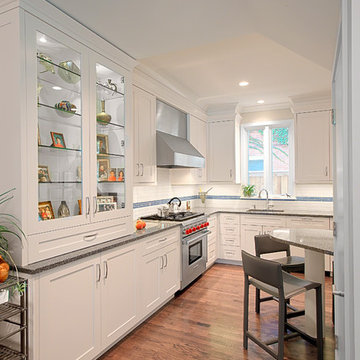
White kitchen with display cabinet and glass shelves. 36" Wolf range and medium stain wood floor. Norman Sizemore-Photographer
Inspiration for a mid-sized transitional l-shaped eat-in kitchen in Chicago with an undermount sink, shaker cabinets, white cabinets, white splashback, subway tile splashback, stainless steel appliances, medium hardwood floors, with island, quartz benchtops, brown floor, grey benchtop and vaulted.
Inspiration for a mid-sized transitional l-shaped eat-in kitchen in Chicago with an undermount sink, shaker cabinets, white cabinets, white splashback, subway tile splashback, stainless steel appliances, medium hardwood floors, with island, quartz benchtops, brown floor, grey benchtop and vaulted.
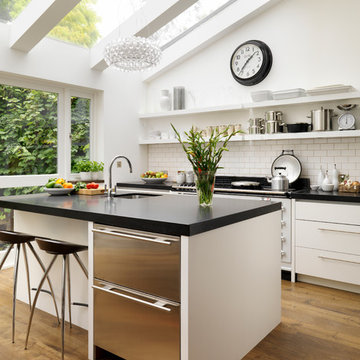
Roundhouse bespoke kitchen in a mix of Urbo, Metro and Classic ranges in white matt lacguer with composite stone worksurface, Fisher & Paykel appliances and white Aga.
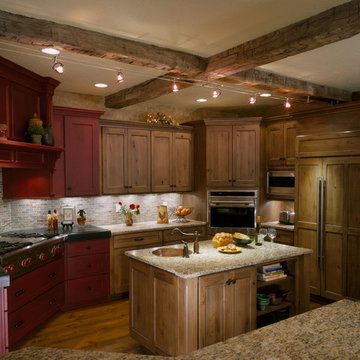
Two islands work well in this rustic kitchen designed with knotty alder cabinets by Studio 76 Home. This kitchen functions well with stained hardwood flooring and granite surfaces; and the slate backsplash adds texture to the space. A Subzero refrigerator and Wolf double ovens and 48-inch rangetop are the workhorses of this kitchen.
Photo by Carolyn McGinty

Our clients came to us wanting to update their kitchen while keeping their traditional and timeless style. They desired to open up the kitchen to the dining room and to widen doorways to make the kitchen feel less closed off from the rest of the home.
They wanted to create more functional storage and working space at the island. Other goals were to replace the sliding doors to the back deck, add mudroom storage and update lighting for a brighter, cleaner look.
We created a kitchen and dining space that brings our homeowners joy to cook, dine and spend time together in.
We installed a longer, more functional island with barstool seating in the kitchen. We added pantry cabinets with roll out shelves. We widened the doorways and opened up the wall between the kitchen and dining room.
We added cabinetry with glass display doors in the kitchen and also the dining room. We updated the lighting and replaced sliding doors to the back deck. In the mudroom, we added closed storage and a built-in bench.

Eclectic kitchen remodel in a historic home
Mid-sized transitional u-shaped separate kitchen in Other with an undermount sink, shaker cabinets, medium wood cabinets, soapstone benchtops, green splashback, ceramic splashback, panelled appliances, terra-cotta floors, with island, black benchtop and exposed beam.
Mid-sized transitional u-shaped separate kitchen in Other with an undermount sink, shaker cabinets, medium wood cabinets, soapstone benchtops, green splashback, ceramic splashback, panelled appliances, terra-cotta floors, with island, black benchtop and exposed beam.

White kitchen with waterfall island countertop; shiplap ceiling, walls and hood; walnut floor in herringbone pattern
Photo of a transitional eat-in kitchen in Other with a farmhouse sink, with island, timber, exposed beam, vaulted, shaker cabinets, white cabinets, marble benchtops, multi-coloured splashback, medium hardwood floors, brown floor and multi-coloured benchtop.
Photo of a transitional eat-in kitchen in Other with a farmhouse sink, with island, timber, exposed beam, vaulted, shaker cabinets, white cabinets, marble benchtops, multi-coloured splashback, medium hardwood floors, brown floor and multi-coloured benchtop.

Design ideas for a mid-sized midcentury u-shaped eat-in kitchen in San Francisco with an undermount sink, flat-panel cabinets, white cabinets, quartz benchtops, yellow splashback, ceramic splashback, stainless steel appliances, medium hardwood floors, with island, brown floor, white benchtop and timber.

Inspiration for a mid-sized contemporary u-shaped open plan kitchen in Cornwall with pink splashback, glass sheet splashback, light hardwood floors, an undermount sink, flat-panel cabinets, grey cabinets, a peninsula, grey floor, white benchtop and vaulted.

Small contemporary l-shaped eat-in kitchen in San Francisco with shaker cabinets, blue cabinets, quartz benchtops, blue splashback, brick splashback, stainless steel appliances, concrete floors, no island, grey floor, white benchtop and wood.

Rustic finishes on this custom barndo kitchen. Rustic beams, faux finish cabinets and concrete floors.
Inspiration for a mid-sized country l-shaped eat-in kitchen in Austin with an undermount sink, raised-panel cabinets, grey cabinets, granite benchtops, grey splashback, stone tile splashback, stainless steel appliances, concrete floors, grey floor, black benchtop and vaulted.
Inspiration for a mid-sized country l-shaped eat-in kitchen in Austin with an undermount sink, raised-panel cabinets, grey cabinets, granite benchtops, grey splashback, stone tile splashback, stainless steel appliances, concrete floors, grey floor, black benchtop and vaulted.

2021 - 3,100 square foot Coastal Farmhouse Style Residence completed with French oak hardwood floors throughout, light and bright with black and natural accents.
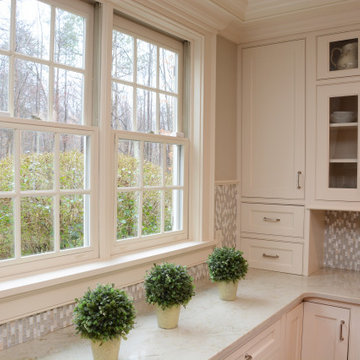
This kitchen features Brighton Cabinetry with Hampton door style and Maple Cashmere color. The countertops are Calacatta Taj Q Quartz.
Photo of a large u-shaped open plan kitchen in Baltimore with a farmhouse sink, recessed-panel cabinets, white cabinets, quartz benchtops, grey splashback, stainless steel appliances, medium hardwood floors, with island, brown floor, white benchtop and coffered.
Photo of a large u-shaped open plan kitchen in Baltimore with a farmhouse sink, recessed-panel cabinets, white cabinets, quartz benchtops, grey splashback, stainless steel appliances, medium hardwood floors, with island, brown floor, white benchtop and coffered.
All Ceiling Designs Beige Kitchen Design Ideas
2