Beige Kitchen with an Integrated Sink Design Ideas
Refine by:
Budget
Sort by:Popular Today
21 - 40 of 3,582 photos
Item 1 of 3
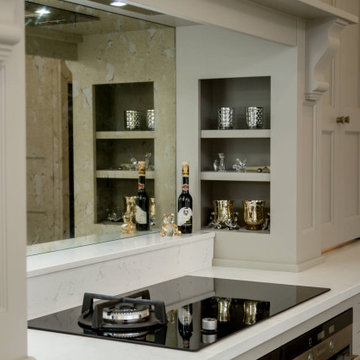
Shelved storage in kitchen cooker mantle surround.
Photo of a traditional kitchen in Edinburgh with an integrated sink, shaker cabinets, grey cabinets, quartzite benchtops, multi-coloured splashback, glass sheet splashback, stainless steel appliances, porcelain floors, grey floor, white benchtop and vaulted.
Photo of a traditional kitchen in Edinburgh with an integrated sink, shaker cabinets, grey cabinets, quartzite benchtops, multi-coloured splashback, glass sheet splashback, stainless steel appliances, porcelain floors, grey floor, white benchtop and vaulted.
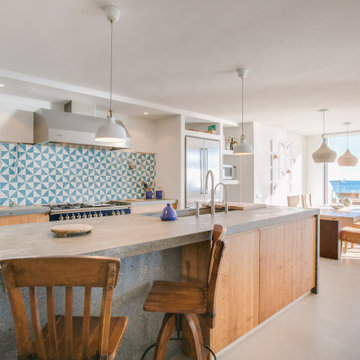
Inspiration for a contemporary open plan kitchen in Other with an integrated sink, flat-panel cabinets, medium wood cabinets, multi-coloured splashback, stainless steel appliances, with island, beige floor and grey benchtop.
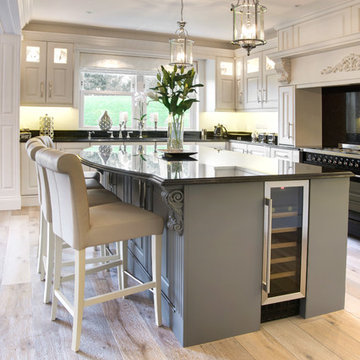
The kitchen comprised of wooden doors with a raised centre panel detail. The doors were made from Maple wood which has a tight grain that creates a smooth finish when painted. The appliance were a mix of Smeg, Elica, Leibherr and Perrin & Rowe taps. The granite was Angolan Black
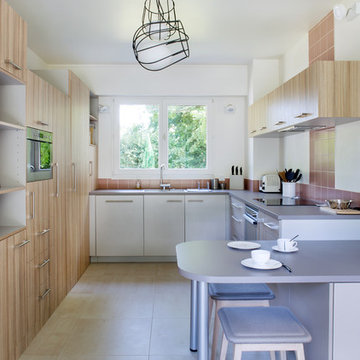
Design ideas for a contemporary u-shaped open plan kitchen in Paris with an integrated sink, flat-panel cabinets, red splashback, ceramic splashback, stainless steel appliances, with island, beige floor, grey benchtop and light wood cabinets.
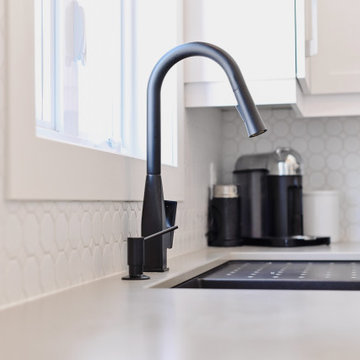
Inspiration for a mid-sized scandinavian l-shaped eat-in kitchen in Montreal with an integrated sink, shaker cabinets, white cabinets, quartz benchtops, white splashback, porcelain splashback, black appliances, light hardwood floors, a peninsula, beige floor and grey benchtop.

Cette cuisine faisait partie d'un projet qui consistait à transformer un duplexe en une maison bi-générationnelle sur le Plateau Mont Royal. Concernant l'agrandissement de la maison sur la cour arrière, les travaux ont consisté à réaliser une extension sur fondation de béton, avec un sous-sol et 2 étages.
Des travaux de sous-oeuvre ont été nécessaire au niveaux du mur de fondation existant de la maison et le mur mitoyen. Des ouvertures du mur de maçonnerie ont été réalisés au RDC et au 2e étage pour créer une grande pièce ouverte, entre l'entre principale de chaque niveau et les fenêtre de extension qui surplombe la ruelle.
• • •
This kitchen was part of a project that consisted of transforming a duplex into a bi-generational house. The whole extension project includes two floors, a basement, and a new concrete foundation.
Underpinning work was required between the existing foundation and the new walls. We added masonry wall openings on the first and second floors to create a large open space on each level, extending to the new back-facing windows.
Underpinning work was required between the existing foundation and the new walls. We added masonry wall openings on the first and second floors to create a large open space on each level, extending to the new back-facing windows.
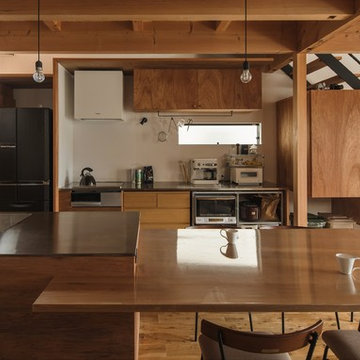
収納をテーマにした家
Small asian galley open plan kitchen in Other with an integrated sink, beige cabinets, stainless steel benchtops, white splashback, ceramic splashback, stainless steel appliances, medium hardwood floors, with island, beige floor, grey benchtop and flat-panel cabinets.
Small asian galley open plan kitchen in Other with an integrated sink, beige cabinets, stainless steel benchtops, white splashback, ceramic splashback, stainless steel appliances, medium hardwood floors, with island, beige floor, grey benchtop and flat-panel cabinets.
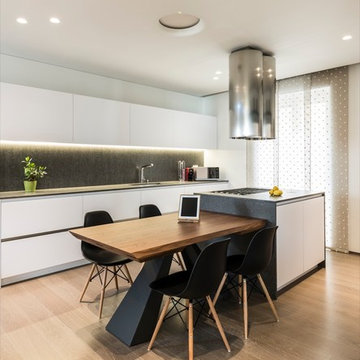
Design ideas for a mid-sized modern single-wall open plan kitchen in Bari with an integrated sink, open cabinets, white cabinets, quartz benchtops, stainless steel appliances, painted wood floors and with island.
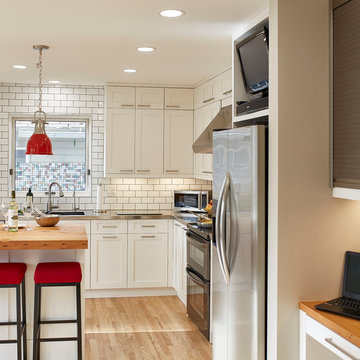
Design by Corinne Kaye
Photo of a mid-sized eclectic l-shaped eat-in kitchen in Other with an integrated sink, shaker cabinets, white cabinets, stainless steel benchtops, white splashback, subway tile splashback, stainless steel appliances, light hardwood floors and with island.
Photo of a mid-sized eclectic l-shaped eat-in kitchen in Other with an integrated sink, shaker cabinets, white cabinets, stainless steel benchtops, white splashback, subway tile splashback, stainless steel appliances, light hardwood floors and with island.
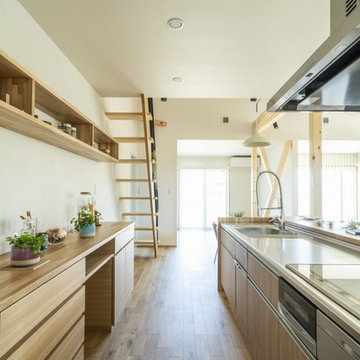
すご~く広いリビングで心置きなく寛ぎたい。
くつろぐ場所は、ほど良くプライバシーを保つように。
ゆっくり本を読んだり、家族団らんしたり、たのしさを詰め込んだ暮らしを考えた。
ひとつひとつ動線を考えたら、私たち家族のためだけの「平屋」のカタチにたどり着いた。
流れるような回遊動線は、きっと日々の家事を楽しくしてくれる。
そんな家族の想いが、またひとつカタチになりました。
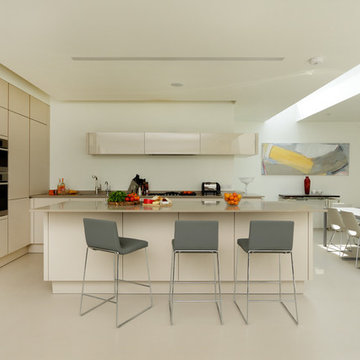
Handleless doors ALNOStar Smartline and ALNOStar Vetrina in Cashmere with composite stone worktop in Bristol Beige.
Kitchen Style: Tall bank of units to ceiling, reverse L-shape sink and hob run and island with overhang worktop for seating with a poured resin floor.
Appliances: Miele oven and combi microwave and gas hob. Westin integrated cooker hood. Blanco under-mounted sink. Dornbracht tap and boiling water tap.
This sleek, clean lined and elegant design provides a neutral and soft colour scheme creating a calm setting that complements the spectacular views of the garden.
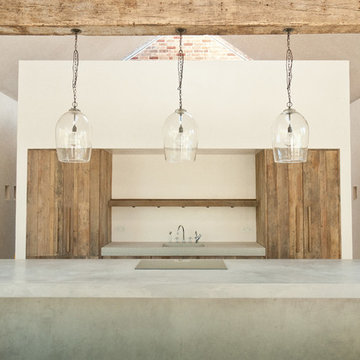
Photography by Jamie Hunter Images http://www.houzz.co.uk/pro/jamiehunterimages/jamie-hunter-images
Kitchen units by http://www.houzz.co.uk/pro/hutchinsonfurniture/hutchinson-furniture-and-interiors
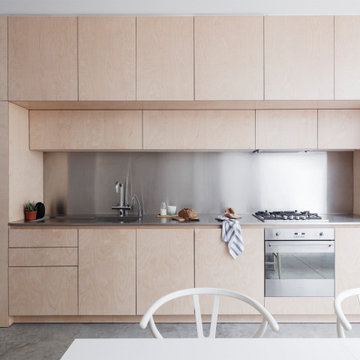
Design ideas for a modern single-wall eat-in kitchen in London with an integrated sink, flat-panel cabinets, light wood cabinets, metallic splashback, stainless steel appliances, concrete floors, no island, grey floor and grey benchtop.
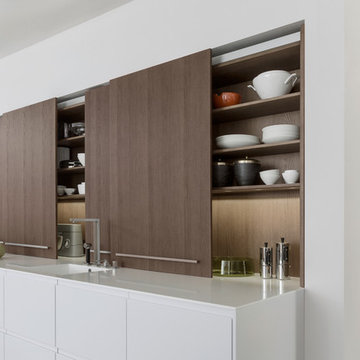
Inspiration for a mid-sized modern open plan kitchen in New York with flat-panel cabinets, dark wood cabinets, quartzite benchtops, stainless steel appliances, with island, an integrated sink and concrete floors.
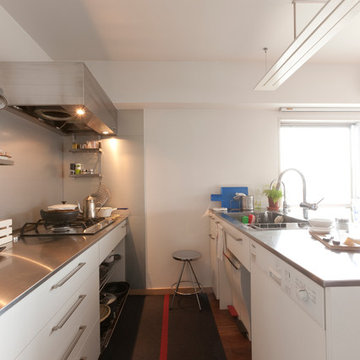
Photo by Junichi Harano
Design ideas for a small galley open plan kitchen in Tokyo with an integrated sink, open cabinets, stainless steel benchtops, white splashback, stainless steel appliances, medium hardwood floors and a peninsula.
Design ideas for a small galley open plan kitchen in Tokyo with an integrated sink, open cabinets, stainless steel benchtops, white splashback, stainless steel appliances, medium hardwood floors and a peninsula.
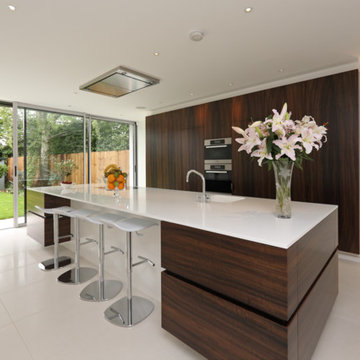
This is an example of a mid-sized contemporary galley kitchen in London with an integrated sink, flat-panel cabinets, dark wood cabinets, quartz benchtops, stainless steel appliances, ceramic floors and with island.
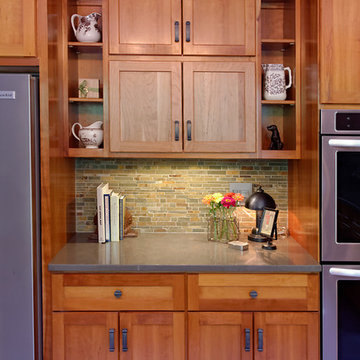
Bill Secord
Inspiration for an expansive arts and crafts eat-in kitchen in Seattle with an integrated sink, shaker cabinets, medium wood cabinets, solid surface benchtops, green splashback, stone tile splashback, stainless steel appliances, porcelain floors and with island.
Inspiration for an expansive arts and crafts eat-in kitchen in Seattle with an integrated sink, shaker cabinets, medium wood cabinets, solid surface benchtops, green splashback, stone tile splashback, stainless steel appliances, porcelain floors and with island.

Au cœur de la place du Pin à Nice, cet appartement autrefois sombre et délabré a été métamorphosé pour faire entrer la lumière naturelle. Nous avons souhaité créer une architecture à la fois épurée, intimiste et chaleureuse. Face à son état de décrépitude, une rénovation en profondeur s’imposait, englobant la refonte complète du plancher et des travaux de réfection structurale de grande envergure.
L’une des transformations fortes a été la dépose de la cloison qui séparait autrefois le salon de l’ancienne chambre, afin de créer un double séjour. D’un côté une cuisine en bois au design minimaliste s’associe harmonieusement à une banquette cintrée, qui elle, vient englober une partie de la table à manger, en référence à la restauration. De l’autre côté, l’espace salon a été peint dans un blanc chaud, créant une atmosphère pure et une simplicité dépouillée. L’ensemble de ce double séjour est orné de corniches et une cimaise partiellement cintrée encadre un miroir, faisant de cet espace le cœur de l’appartement.
L’entrée, cloisonnée par de la menuiserie, se détache visuellement du double séjour. Dans l’ancien cellier, une salle de douche a été conçue, avec des matériaux naturels et intemporels. Dans les deux chambres, l’ambiance est apaisante avec ses lignes droites, la menuiserie en chêne et les rideaux sortants du plafond agrandissent visuellement l’espace, renforçant la sensation d’ouverture et le côté épuré.
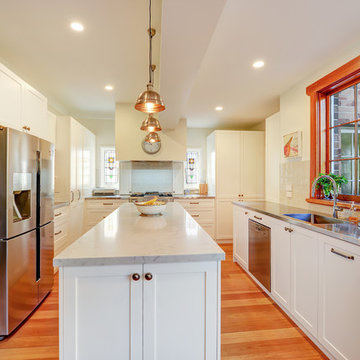
Design ideas for a large traditional u-shaped eat-in kitchen in Sydney with an integrated sink, shaker cabinets, white cabinets, stainless steel benchtops, grey splashback, subway tile splashback, stainless steel appliances, medium hardwood floors, with island, brown floor and grey benchtop.

Photo of a large transitional eat-in kitchen in Baltimore with an integrated sink, shaker cabinets, beige cabinets, soapstone benchtops, black splashback, stone slab splashback, panelled appliances, limestone floors, with island, beige floor and black benchtop.
Beige Kitchen with an Integrated Sink Design Ideas
2