Beige Kitchen with Beige Floor Design Ideas
Refine by:
Budget
Sort by:Popular Today
81 - 100 of 13,528 photos
Item 1 of 3
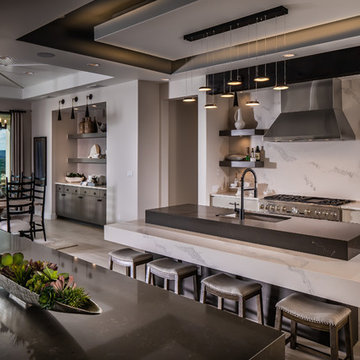
Cabinets: Dove Gray- Slab Door
Box shelves Shelves: Seagull Gray
Countertop: Perimeter/Dropped 4” mitered edge- Pacific shore Quartz Calacatta Milos
Countertop: Islands-4” mitered edge- Caesarstone Symphony Gray 5133
Backsplash: Run the countertop- Caesarstone Statuario Maximus 5031
Photographer: Steve Chenn
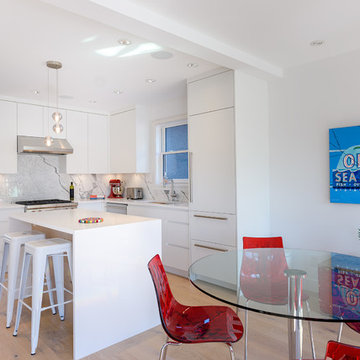
Alastair Bird
Photo of a small contemporary l-shaped eat-in kitchen in Vancouver with a double-bowl sink, flat-panel cabinets, white cabinets, white splashback, marble splashback, light hardwood floors, with island, white benchtop, panelled appliances, beige floor and quartz benchtops.
Photo of a small contemporary l-shaped eat-in kitchen in Vancouver with a double-bowl sink, flat-panel cabinets, white cabinets, white splashback, marble splashback, light hardwood floors, with island, white benchtop, panelled appliances, beige floor and quartz benchtops.
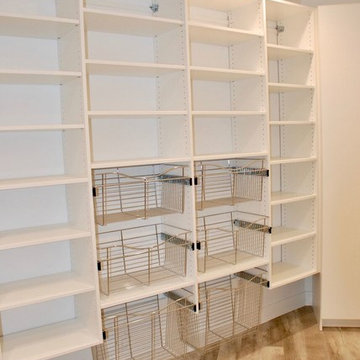
Inspiration for a large country u-shaped kitchen pantry in Salt Lake City with an undermount sink, flat-panel cabinets, white cabinets, quartz benchtops, stainless steel appliances, light hardwood floors, beige floor and black benchtop.
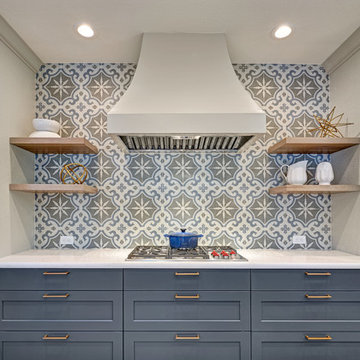
Meal preparation & clean-up is a group activity for this family of 5, and full days are spent baking, cooking & canning together. They needed more functional storage and wished for a spacious and beautiful place to congregate and work seamlessly together. The peninsula and non-structural arch that divided the kitchen from the family room were removed in order to create a large open area. Also removed were the dated soffits which instantly created the feeling of higher ceilings and allowed a feature wall of beautiful encaustic tiles to run all the way up behind the custom plaster hood.
Turning and positioning the new island along the width of the window wall gave the family twice as much counter space and seating. The space that was once a hallway became the perfect place to position a dining table. The new 8' window washes the space in an abundance of inviting natural daylight, showcasing views to the greenbelt adjacent to their property. The hand distressed hickory cabinet run - custom designed to house a 5' Galley Workstation - has a furniture feel and its own distinctive hardware.
Classic patterned encaustic tiles and favorite colors were incorporated to reflect the family's preferences for a modern Spanish colonial feel. Wood grain porcelain tile floors make for easy cleanup for an active family with kids and dogs and a pool.
Photo credit: Fred Donham of Photographerlink
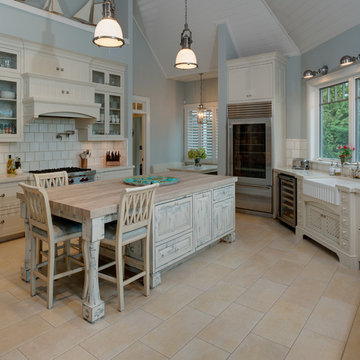
Northern Michigan summers are best spent on the water. The family can now soak up the best time of the year in their wholly remodeled home on the shore of Lake Charlevoix.
This beachfront infinity retreat offers unobstructed waterfront views from the living room thanks to a luxurious nano door. The wall of glass panes opens end to end to expose the glistening lake and an entrance to the porch. There, you are greeted by a stunning infinity edge pool, an outdoor kitchen, and award-winning landscaping completed by Drost Landscape.
Inside, the home showcases Birchwood craftsmanship throughout. Our family of skilled carpenters built custom tongue and groove siding to adorn the walls. The one of a kind details don’t stop there. The basement displays a nine-foot fireplace designed and built specifically for the home to keep the family warm on chilly Northern Michigan evenings. They can curl up in front of the fire with a warm beverage from their wet bar. The bar features a jaw-dropping blue and tan marble countertop and backsplash. / Photo credit: Phoenix Photographic
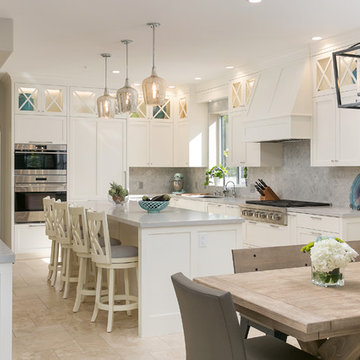
Design ideas for a transitional u-shaped eat-in kitchen in San Diego with shaker cabinets, white cabinets, with island, beige floor and grey benchtop.
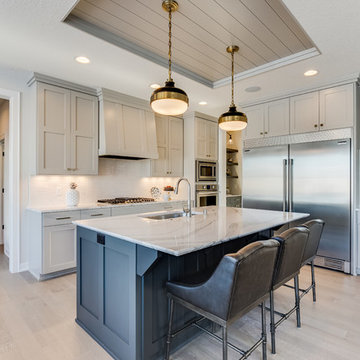
Inspiration for a transitional kitchen in Minneapolis with an undermount sink, recessed-panel cabinets, grey cabinets, white splashback, stainless steel appliances, light hardwood floors, with island, beige floor and white benchtop.
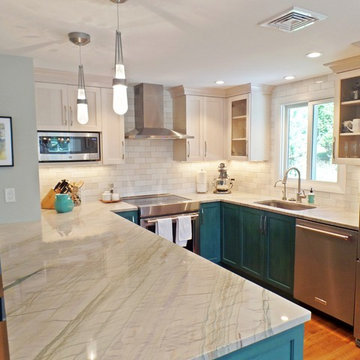
Quartzite counter tie the teal and white cabinetry together and provide a lively background for the owner's art collection.
This is an example of a mid-sized transitional u-shaped eat-in kitchen in Other with an undermount sink, shaker cabinets, turquoise cabinets, quartzite benchtops, white splashback, ceramic splashback, stainless steel appliances, light hardwood floors, with island, white benchtop and beige floor.
This is an example of a mid-sized transitional u-shaped eat-in kitchen in Other with an undermount sink, shaker cabinets, turquoise cabinets, quartzite benchtops, white splashback, ceramic splashback, stainless steel appliances, light hardwood floors, with island, white benchtop and beige floor.
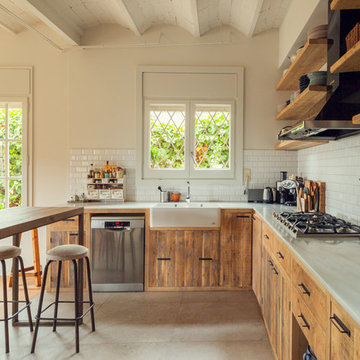
Yago Partal
Photo of a mediterranean l-shaped kitchen in Barcelona with medium wood cabinets, white splashback, stainless steel appliances, with island, a farmhouse sink, flat-panel cabinets, subway tile splashback, beige floor and grey benchtop.
Photo of a mediterranean l-shaped kitchen in Barcelona with medium wood cabinets, white splashback, stainless steel appliances, with island, a farmhouse sink, flat-panel cabinets, subway tile splashback, beige floor and grey benchtop.
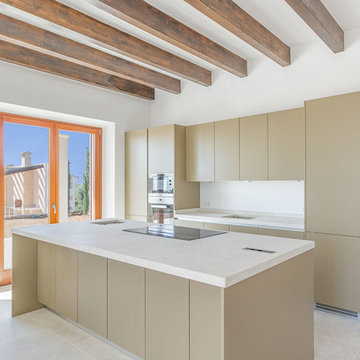
Photo of a contemporary galley kitchen in Palma de Mallorca with flat-panel cabinets, stainless steel appliances, with island, beige cabinets, beige floor and white benchtop.
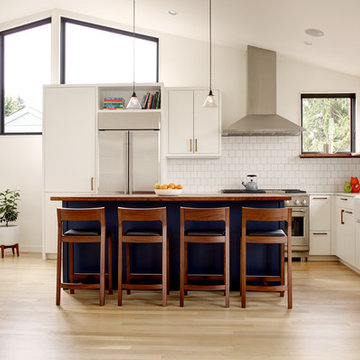
Alex Hayden Photography
Photo of a contemporary l-shaped open plan kitchen in Seattle with a farmhouse sink, flat-panel cabinets, blue cabinets, wood benchtops, white splashback, stainless steel appliances, light hardwood floors, with island, beige floor and white benchtop.
Photo of a contemporary l-shaped open plan kitchen in Seattle with a farmhouse sink, flat-panel cabinets, blue cabinets, wood benchtops, white splashback, stainless steel appliances, light hardwood floors, with island, beige floor and white benchtop.
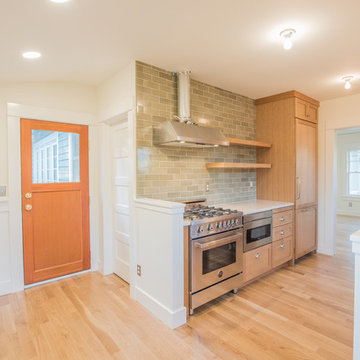
Photo of a small transitional galley separate kitchen in Portland with a farmhouse sink, shaker cabinets, light wood cabinets, quartz benchtops, green splashback, subway tile splashback, panelled appliances, light hardwood floors, no island, beige floor and white benchtop.
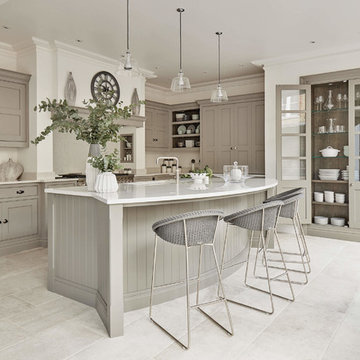
As guests sit around the stunning island centrepiece while you serve appetisers, enjoy the moment in your stunning shaker kitchen. Warm grey tones make this design a relaxed and inviting environment for cooking and a wonderful space for entertaining. The sweeping island design adds to the sense of occasion. Make your guests feel at ease in a bespoke kitchen designed just for you by one of our expert designers.
This sweeping island gives you plenty of work surface space to prepare delicious canapés while your guests relax round the curved breakfast bar. You’ll also find handy, additional sockets for plugging in the latest, cutting edge small appliances.
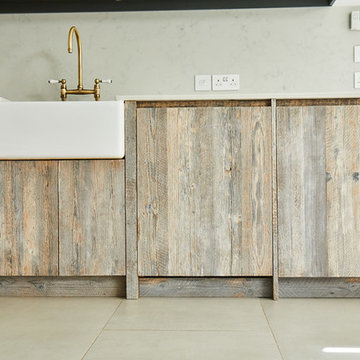
Photo Credits: Sean Knott
This is an example of a large contemporary l-shaped open plan kitchen in Other with a farmhouse sink, flat-panel cabinets, light wood cabinets, marble benchtops, beige splashback, marble splashback, white appliances, ceramic floors, no island, beige floor and white benchtop.
This is an example of a large contemporary l-shaped open plan kitchen in Other with a farmhouse sink, flat-panel cabinets, light wood cabinets, marble benchtops, beige splashback, marble splashback, white appliances, ceramic floors, no island, beige floor and white benchtop.
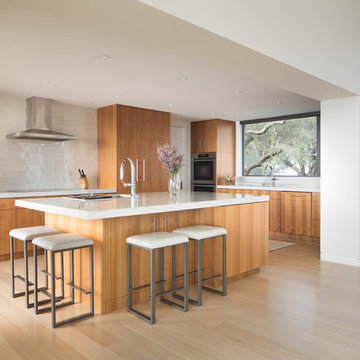
Open kitchen features quarter-sawn eucalyptus cabinets and White Macuaba Quartzite countertops. The double ovens are by Miele, the range hood is by Wolf, the integrated refrigerator is Sub Zero and the faucets are by Graff.
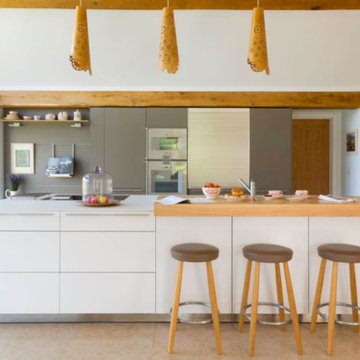
Inspiration for a mid-sized scandinavian galley open plan kitchen in DC Metro with flat-panel cabinets, grey cabinets, quartz benchtops, stainless steel appliances, with island, beige floor, an undermount sink, porcelain floors and white benchtop.
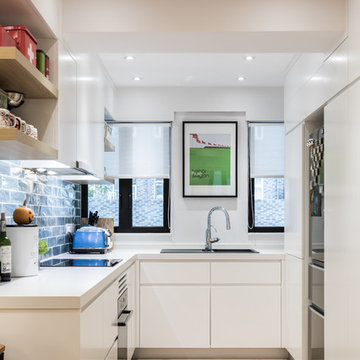
The flow that everyone speak about, is important in the kitchen...being able to access what you need, without doors being in the way, as well as concealing al gas heater, gas meters, extractor fans, ducting from hood etc is vital of that clean but functional look....
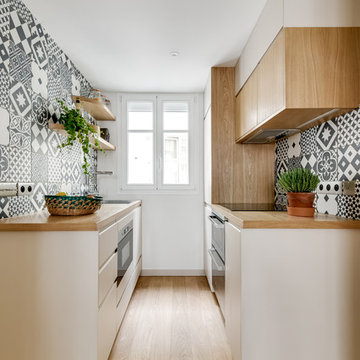
shoootin
This is an example of a scandinavian galley kitchen in Paris with flat-panel cabinets, white cabinets, wood benchtops, multi-coloured splashback, cement tile splashback, black appliances, light hardwood floors, no island and beige floor.
This is an example of a scandinavian galley kitchen in Paris with flat-panel cabinets, white cabinets, wood benchtops, multi-coloured splashback, cement tile splashback, black appliances, light hardwood floors, no island and beige floor.
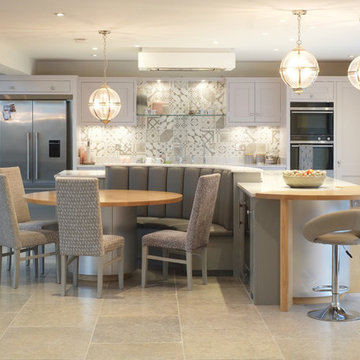
A re-modeling and renovation project with the brief from our client to create a light open functional kitchen to act as the hub of a large open plan living area. An informal seating and dining area links the food preparation and dining spaces, with warm grey paint shades complimenting the limestone floor tiles
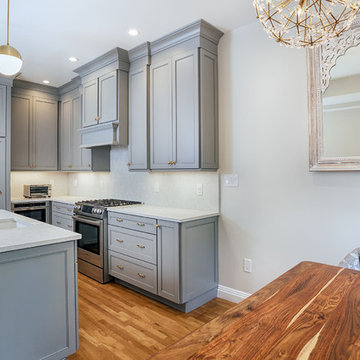
Iris Bachman Photography
Photo of a small transitional l-shaped eat-in kitchen in New York with an undermount sink, recessed-panel cabinets, grey cabinets, quartzite benchtops, white splashback, stone slab splashback, stainless steel appliances, with island, beige floor, medium hardwood floors and white benchtop.
Photo of a small transitional l-shaped eat-in kitchen in New York with an undermount sink, recessed-panel cabinets, grey cabinets, quartzite benchtops, white splashback, stone slab splashback, stainless steel appliances, with island, beige floor, medium hardwood floors and white benchtop.
Beige Kitchen with Beige Floor Design Ideas
5