Beige Kitchen with Beige Floor Design Ideas
Refine by:
Budget
Sort by:Popular Today
101 - 120 of 13,528 photos
Item 1 of 3
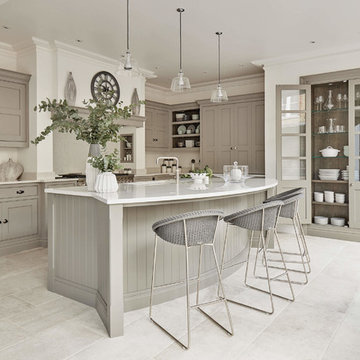
As guests sit around the stunning island centrepiece while you serve appetisers, enjoy the moment in your stunning shaker kitchen. Warm grey tones make this design a relaxed and inviting environment for cooking and a wonderful space for entertaining. The sweeping island design adds to the sense of occasion. Make your guests feel at ease in a bespoke kitchen designed just for you by one of our expert designers.
This sweeping island gives you plenty of work surface space to prepare delicious canapés while your guests relax round the curved breakfast bar. You’ll also find handy, additional sockets for plugging in the latest, cutting edge small appliances.
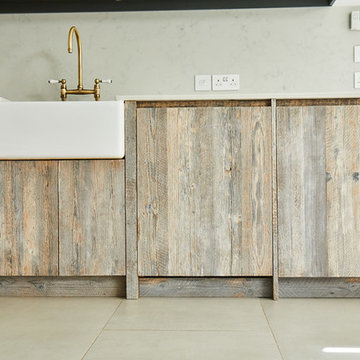
Photo Credits: Sean Knott
This is an example of a large contemporary l-shaped open plan kitchen in Other with a farmhouse sink, flat-panel cabinets, light wood cabinets, marble benchtops, beige splashback, marble splashback, white appliances, ceramic floors, no island, beige floor and white benchtop.
This is an example of a large contemporary l-shaped open plan kitchen in Other with a farmhouse sink, flat-panel cabinets, light wood cabinets, marble benchtops, beige splashback, marble splashback, white appliances, ceramic floors, no island, beige floor and white benchtop.
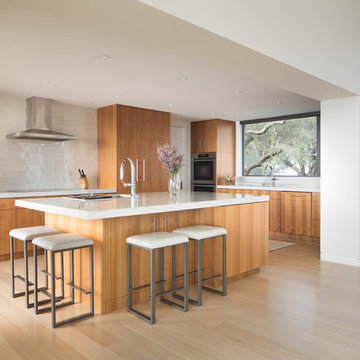
Open kitchen features quarter-sawn eucalyptus cabinets and White Macuaba Quartzite countertops. The double ovens are by Miele, the range hood is by Wolf, the integrated refrigerator is Sub Zero and the faucets are by Graff.
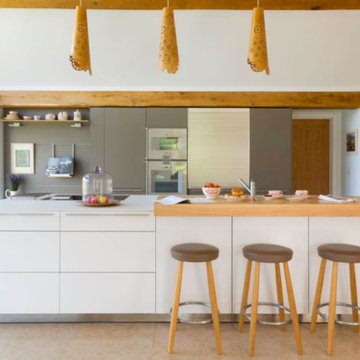
Inspiration for a mid-sized scandinavian galley open plan kitchen in DC Metro with flat-panel cabinets, grey cabinets, quartz benchtops, stainless steel appliances, with island, beige floor, an undermount sink, porcelain floors and white benchtop.
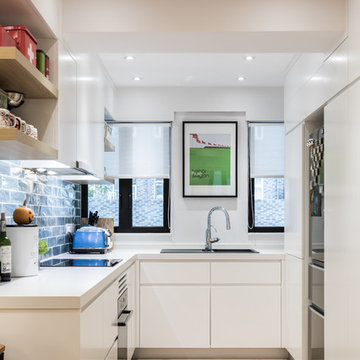
The flow that everyone speak about, is important in the kitchen...being able to access what you need, without doors being in the way, as well as concealing al gas heater, gas meters, extractor fans, ducting from hood etc is vital of that clean but functional look....
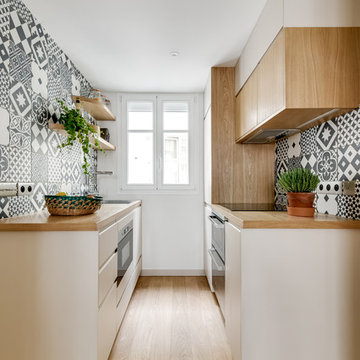
shoootin
This is an example of a scandinavian galley kitchen in Paris with flat-panel cabinets, white cabinets, wood benchtops, multi-coloured splashback, cement tile splashback, black appliances, light hardwood floors, no island and beige floor.
This is an example of a scandinavian galley kitchen in Paris with flat-panel cabinets, white cabinets, wood benchtops, multi-coloured splashback, cement tile splashback, black appliances, light hardwood floors, no island and beige floor.
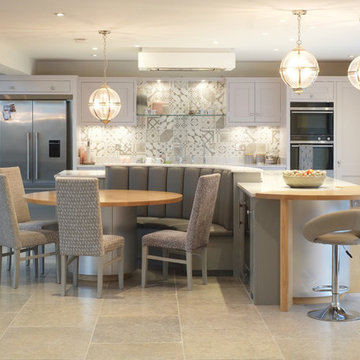
A re-modeling and renovation project with the brief from our client to create a light open functional kitchen to act as the hub of a large open plan living area. An informal seating and dining area links the food preparation and dining spaces, with warm grey paint shades complimenting the limestone floor tiles
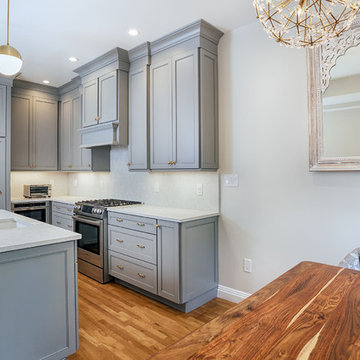
Iris Bachman Photography
Photo of a small transitional l-shaped eat-in kitchen in New York with an undermount sink, recessed-panel cabinets, grey cabinets, quartzite benchtops, white splashback, stone slab splashback, stainless steel appliances, with island, beige floor, medium hardwood floors and white benchtop.
Photo of a small transitional l-shaped eat-in kitchen in New York with an undermount sink, recessed-panel cabinets, grey cabinets, quartzite benchtops, white splashback, stone slab splashback, stainless steel appliances, with island, beige floor, medium hardwood floors and white benchtop.
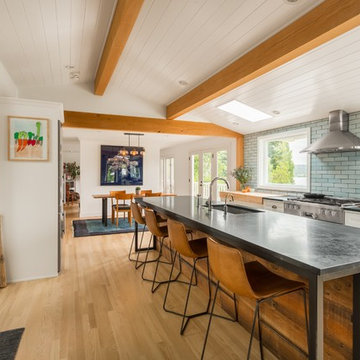
Cory Holland
Transitional kitchen in Seattle with an undermount sink, shaker cabinets, white cabinets, blue splashback, stainless steel appliances, light hardwood floors, with island and beige floor.
Transitional kitchen in Seattle with an undermount sink, shaker cabinets, white cabinets, blue splashback, stainless steel appliances, light hardwood floors, with island and beige floor.
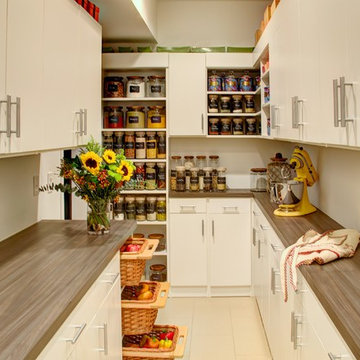
Inspiration for a large country u-shaped kitchen pantry in Philadelphia with flat-panel cabinets, white cabinets, laminate benchtops, porcelain floors and beige floor.
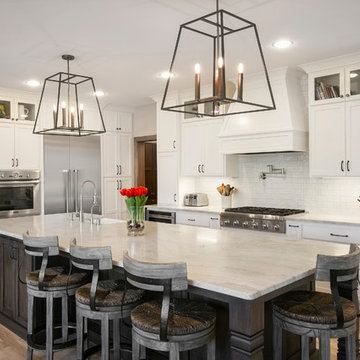
360 VIP
Design ideas for a transitional kitchen in Minneapolis with shaker cabinets, white cabinets, white splashback, subway tile splashback, stainless steel appliances, light hardwood floors, with island and beige floor.
Design ideas for a transitional kitchen in Minneapolis with shaker cabinets, white cabinets, white splashback, subway tile splashback, stainless steel appliances, light hardwood floors, with island and beige floor.
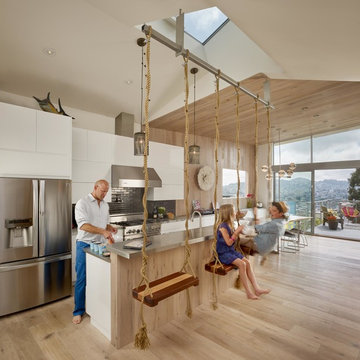
Cesar Rubio
This is an example of a mid-sized contemporary single-wall open plan kitchen in San Francisco with flat-panel cabinets, white cabinets, grey splashback, subway tile splashback, stainless steel appliances, medium hardwood floors, with island and beige floor.
This is an example of a mid-sized contemporary single-wall open plan kitchen in San Francisco with flat-panel cabinets, white cabinets, grey splashback, subway tile splashback, stainless steel appliances, medium hardwood floors, with island and beige floor.
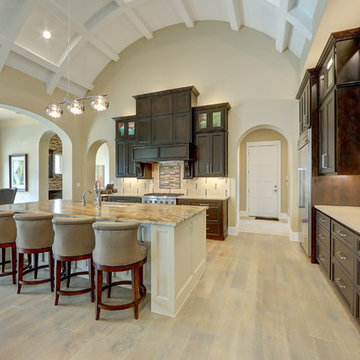
Inspiration for a large traditional u-shaped open plan kitchen in Austin with an undermount sink, recessed-panel cabinets, dark wood cabinets, granite benchtops, multi-coloured splashback, matchstick tile splashback, stainless steel appliances, medium hardwood floors, with island and beige floor.
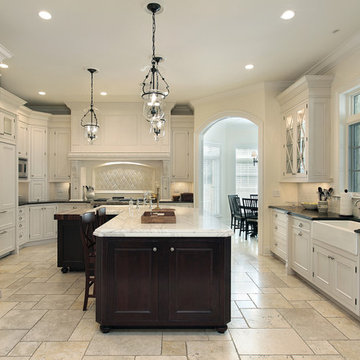
Inspiration for a large transitional u-shaped separate kitchen in Tampa with a farmhouse sink, beaded inset cabinets, white cabinets, granite benchtops, white splashback, limestone floors, with island, subway tile splashback, panelled appliances and beige floor.
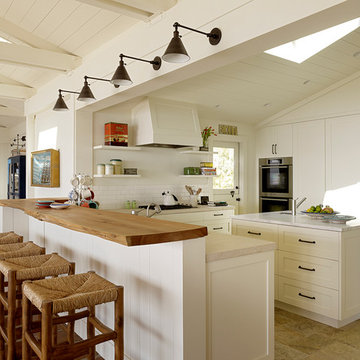
Matthew Millman
Large beach style u-shaped open plan kitchen in San Francisco with shaker cabinets, white cabinets, white splashback, subway tile splashback, stainless steel appliances, with island, an undermount sink, quartzite benchtops, ceramic floors and beige floor.
Large beach style u-shaped open plan kitchen in San Francisco with shaker cabinets, white cabinets, white splashback, subway tile splashback, stainless steel appliances, with island, an undermount sink, quartzite benchtops, ceramic floors and beige floor.
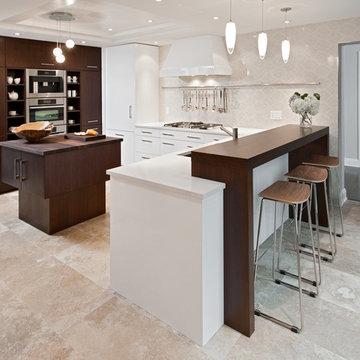
This formerly small and cramped kitchen switched roles with the extra large eating area resulting in a dramatic transformation that takes advantage of the nice view of the backyard. The small kitchen window was changed to a new patio door to the terrace and the rest of the space was “sculpted” to suit the new layout.
A Classic U-shaped kitchen layout with the sink facing the window was the best of many possible combinations. The primary components were treated as “elements” which combine for a very elegant but warm design. The fridge column, custom hood and the expansive backsplash tile in a fabric pattern, combine for an impressive focal point. The stainless oven tower is flanked by open shelves and surrounded by a pantry “bridge”; the eating bar and drywall enclosure in the breakfast room repeat this “bridge” shape. The walnut island cabinets combine with a walnut butchers block and are mounted on a pedestal for a lighter, less voluminous feeling. The TV niche & corkboard are a unique blend of old and new technologies for staying in touch, from push pins to I-pad.
The light walnut limestone floor complements the cabinet and countertop colors and the two ceiling designs tie the whole space together.
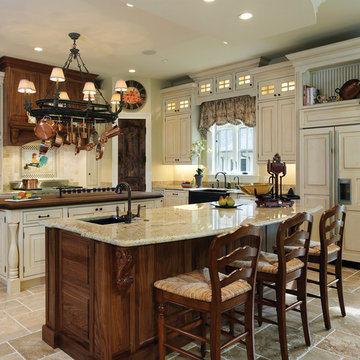
Photo of a large country single-wall kitchen in DC Metro with raised-panel cabinets, white cabinets, beige splashback, a farmhouse sink, granite benchtops, stone tile splashback, panelled appliances, travertine floors, multiple islands and beige floor.
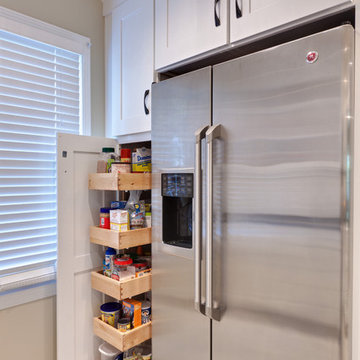
Transitional Small Space White Kitchen
Small transitional u-shaped eat-in kitchen in Atlanta with a farmhouse sink, shaker cabinets, white cabinets, soapstone benchtops, multi-coloured splashback, glass tile splashback, stainless steel appliances, porcelain floors, with island, beige floor and green benchtop.
Small transitional u-shaped eat-in kitchen in Atlanta with a farmhouse sink, shaker cabinets, white cabinets, soapstone benchtops, multi-coloured splashback, glass tile splashback, stainless steel appliances, porcelain floors, with island, beige floor and green benchtop.

Custom IKEA Kitchem Remodel by John Webb Construction using Dendra Doors Modern Slab Profile in VG Doug Fir veneer finish.
Inspiration for a mid-sized contemporary eat-in kitchen in Portland with an undermount sink, flat-panel cabinets, light wood cabinets, with island, black splashback, ceramic splashback, stainless steel appliances, beige floor, black benchtop and vaulted.
Inspiration for a mid-sized contemporary eat-in kitchen in Portland with an undermount sink, flat-panel cabinets, light wood cabinets, with island, black splashback, ceramic splashback, stainless steel appliances, beige floor, black benchtop and vaulted.
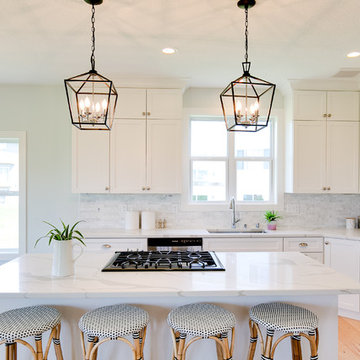
Photo of a mid-sized beach style l-shaped eat-in kitchen in Minneapolis with an undermount sink, shaker cabinets, white cabinets, grey splashback, marble splashback, stainless steel appliances, light hardwood floors, with island, beige floor, white benchtop and quartz benchtops.
Beige Kitchen with Beige Floor Design Ideas
6