Beige Kitchen with Beige Floor Design Ideas
Refine by:
Budget
Sort by:Popular Today
141 - 160 of 13,528 photos
Item 1 of 3
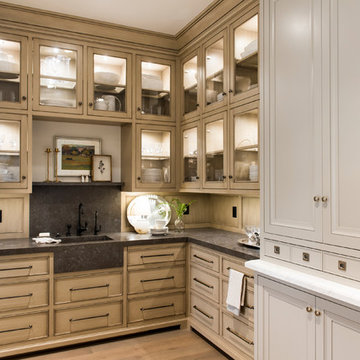
Photo of a traditional l-shaped kitchen pantry in Salt Lake City with an integrated sink, recessed-panel cabinets, distressed cabinets, grey splashback, light hardwood floors and beige floor.
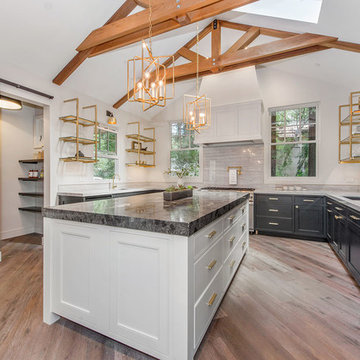
Inspiration for a mid-sized transitional u-shaped eat-in kitchen in San Francisco with an undermount sink, open cabinets, grey splashback, with island, beige floor, black cabinets, marble benchtops, stone slab splashback, panelled appliances and medium hardwood floors.
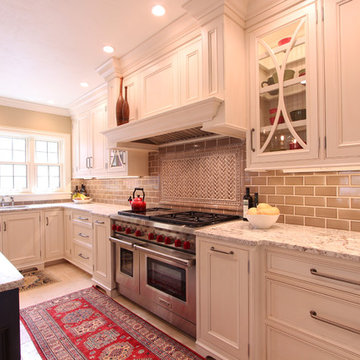
Beaded inset cabinets were used in this kitchen. White cabinets with a grey glaze add depth and warmth. An accent tile was used behind the 48" dual fuel wolf range and paired with a 3x6 subway tile.
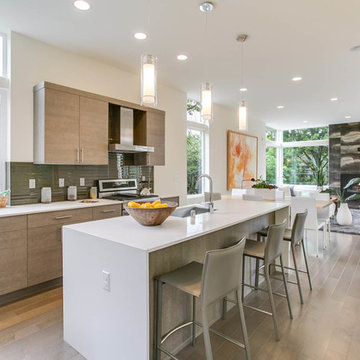
This is an example of a contemporary open plan kitchen in Seattle with an undermount sink, flat-panel cabinets, grey splashback, stainless steel appliances, light hardwood floors, with island and beige floor.
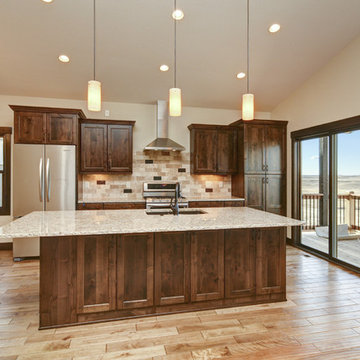
Photo of a mid-sized transitional single-wall open plan kitchen in Denver with a single-bowl sink, shaker cabinets, medium wood cabinets, granite benchtops, beige splashback, limestone splashback, stainless steel appliances, medium hardwood floors, with island and beige floor.
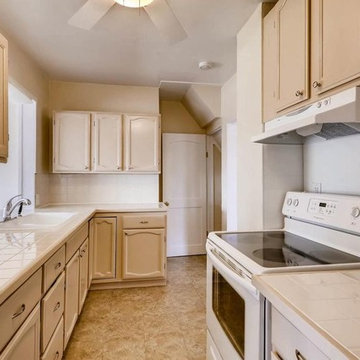
This is an example of a mid-sized traditional u-shaped separate kitchen in Denver with a drop-in sink, recessed-panel cabinets, beige cabinets, tile benchtops, white splashback, ceramic splashback, white appliances, ceramic floors, no island, beige floor and white benchtop.
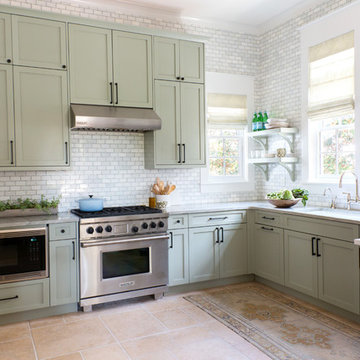
Photos by: Framework. Photography
Design by: Urban Grace Interiors
Design ideas for a transitional u-shaped open plan kitchen in Miami with an undermount sink, shaker cabinets, green cabinets, grey splashback, stainless steel appliances, travertine floors, no island and beige floor.
Design ideas for a transitional u-shaped open plan kitchen in Miami with an undermount sink, shaker cabinets, green cabinets, grey splashback, stainless steel appliances, travertine floors, no island and beige floor.
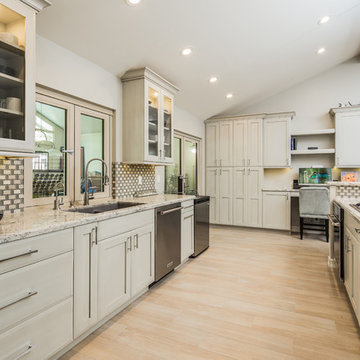
This 1970 original beach home needed a full remodel. All plumbing and electrical, all ceilings and drywall, as well as the bathrooms, kitchen and other cosmetic surfaces. The light grey and blue palate is perfect for this beach cottage. The modern touches and high end finishes compliment the design and balance of this space.
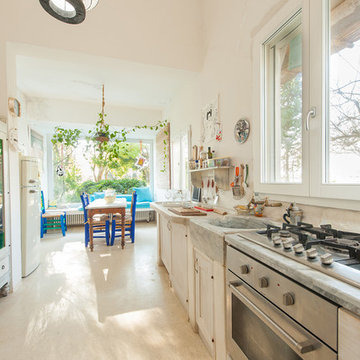
Foto © Flavio Massari
Design ideas for a mid-sized mediterranean galley eat-in kitchen in Bari with a single-bowl sink, recessed-panel cabinets, light wood cabinets, marble benchtops, stainless steel appliances and beige floor.
Design ideas for a mid-sized mediterranean galley eat-in kitchen in Bari with a single-bowl sink, recessed-panel cabinets, light wood cabinets, marble benchtops, stainless steel appliances and beige floor.
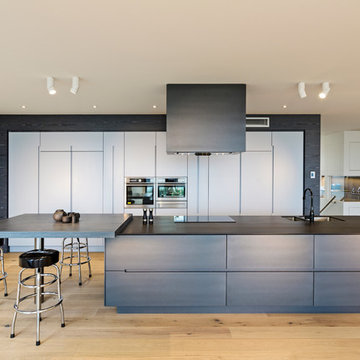
2016 KBDI Award-winning design.
Inspiration for a large contemporary galley eat-in kitchen in Melbourne with a double-bowl sink, flat-panel cabinets, dark wood cabinets, stainless steel appliances, light hardwood floors, with island, quartz benchtops and beige floor.
Inspiration for a large contemporary galley eat-in kitchen in Melbourne with a double-bowl sink, flat-panel cabinets, dark wood cabinets, stainless steel appliances, light hardwood floors, with island, quartz benchtops and beige floor.
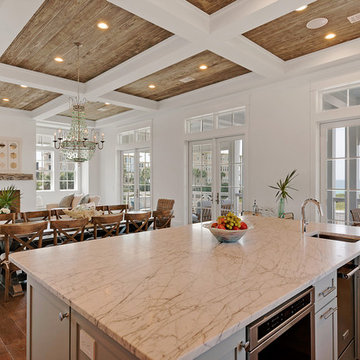
Expansive transitional l-shaped open plan kitchen in Miami with a double-bowl sink, recessed-panel cabinets, white cabinets, marble benchtops, white splashback, stainless steel appliances, dark hardwood floors, with island, marble splashback and beige floor.
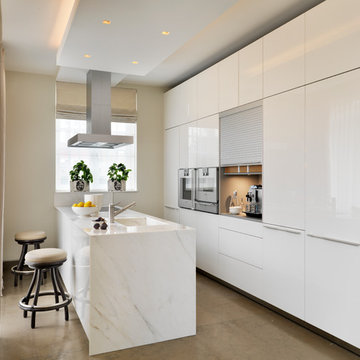
Kitchen Architecture’s bulthaup b3 furniture in high-gloss white acrylic with work surface and end panel in marble.
This is an example of a mid-sized contemporary galley separate kitchen in Cheshire with an integrated sink, flat-panel cabinets, white cabinets, marble benchtops, panelled appliances, with island, beige floor and white benchtop.
This is an example of a mid-sized contemporary galley separate kitchen in Cheshire with an integrated sink, flat-panel cabinets, white cabinets, marble benchtops, panelled appliances, with island, beige floor and white benchtop.
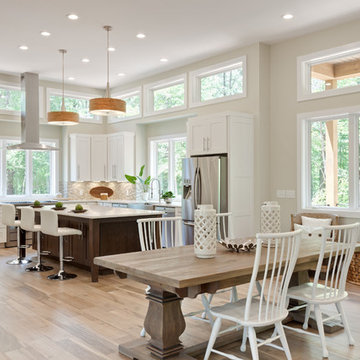
Huge Rustic Contemporary Kitchen
Design ideas for an expansive transitional u-shaped eat-in kitchen in Atlanta with a farmhouse sink, shaker cabinets, white cabinets, quartz benchtops, beige splashback, glass tile splashback, stainless steel appliances, porcelain floors, with island, beige floor and white benchtop.
Design ideas for an expansive transitional u-shaped eat-in kitchen in Atlanta with a farmhouse sink, shaker cabinets, white cabinets, quartz benchtops, beige splashback, glass tile splashback, stainless steel appliances, porcelain floors, with island, beige floor and white benchtop.
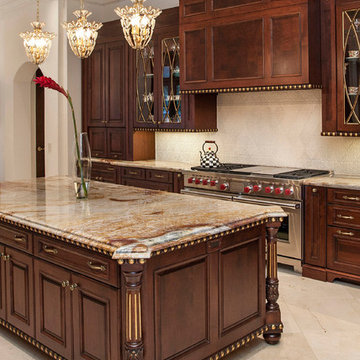
All wall cabinets have mullion doors with gold highlighting and recessed bottoms for under cabinet lighting. The custom 60" hood is finished off with columns with burl inserts to either side. The island ends feature fluted turned posts with acanthus leaves and bun feet. Cabinets are Brookhaven, featuring the Winterhaven Raised door style with a Candlelight finish with Black Glaze on Maple.
Cabinet Innovations Copyright 2013 Don A. Hoffman
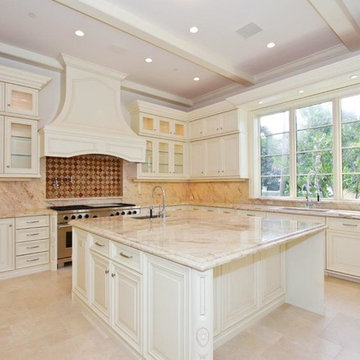
Granada Marble floors and Ivory Chiffon Granite counter
This is an example of a large traditional u-shaped separate kitchen in Miami with an undermount sink, raised-panel cabinets, white cabinets, marble benchtops, brown splashback, marble splashback, panelled appliances, travertine floors, with island and beige floor.
This is an example of a large traditional u-shaped separate kitchen in Miami with an undermount sink, raised-panel cabinets, white cabinets, marble benchtops, brown splashback, marble splashback, panelled appliances, travertine floors, with island and beige floor.
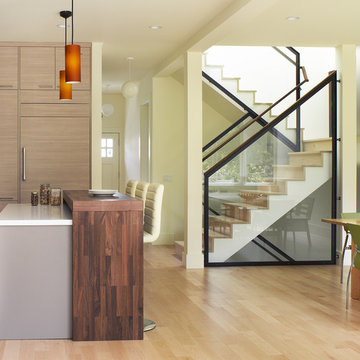
This project aims to be the first residence in San Francisco that is completely self-powering and carbon neutral. The architecture has been developed in conjunction with the mechanical systems and landscape design, each influencing the other to arrive at an integrated solution. Working from the historic façade, the design preserves the traditional formal parlors transitioning to an open plan at the central stairwell which defines the distinction between eras. The new floor plates act as passive solar collectors and radiant tubing redistributes collected warmth to the original, North facing portions of the house. Careful consideration has been given to the envelope design in order to reduce the overall space conditioning needs, retrofitting the old and maximizing insulation in the new.
Photographer Ken Gutmaker

Small beach style l-shaped eat-in kitchen in Boston with a farmhouse sink, open cabinets, white cabinets, quartz benchtops, green splashback, porcelain splashback, panelled appliances, light hardwood floors, with island, beige floor, white benchtop and exposed beam.
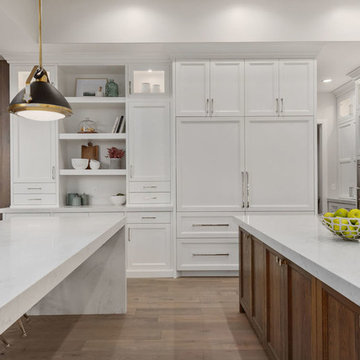
Brad Montgomery
Photo of a large transitional l-shaped eat-in kitchen in Salt Lake City with an undermount sink, recessed-panel cabinets, white cabinets, quartzite benchtops, white splashback, marble splashback, panelled appliances, light hardwood floors, multiple islands, beige floor and white benchtop.
Photo of a large transitional l-shaped eat-in kitchen in Salt Lake City with an undermount sink, recessed-panel cabinets, white cabinets, quartzite benchtops, white splashback, marble splashback, panelled appliances, light hardwood floors, multiple islands, beige floor and white benchtop.

White Kitchen in East Cobb Modern Home.
Brass hardware.
Interior design credit: Design & Curations
Photo by Elizabeth Lauren Granger Photography
This is an example of a mid-sized transitional single-wall open plan kitchen in Atlanta with a farmhouse sink, flat-panel cabinets, white cabinets, quartz benchtops, multi-coloured splashback, ceramic splashback, white appliances, medium hardwood floors, with island, beige floor and white benchtop.
This is an example of a mid-sized transitional single-wall open plan kitchen in Atlanta with a farmhouse sink, flat-panel cabinets, white cabinets, quartz benchtops, multi-coloured splashback, ceramic splashback, white appliances, medium hardwood floors, with island, beige floor and white benchtop.

Modern style kitchen with built-in cabinetry and quartz double island.
This is an example of a large modern l-shaped eat-in kitchen in Miami with an undermount sink, flat-panel cabinets, green cabinets, quartz benchtops, white splashback, engineered quartz splashback, panelled appliances, porcelain floors, multiple islands, beige floor and white benchtop.
This is an example of a large modern l-shaped eat-in kitchen in Miami with an undermount sink, flat-panel cabinets, green cabinets, quartz benchtops, white splashback, engineered quartz splashback, panelled appliances, porcelain floors, multiple islands, beige floor and white benchtop.
Beige Kitchen with Beige Floor Design Ideas
8