Beige Kitchen with Brick Splashback Design Ideas
Refine by:
Budget
Sort by:Popular Today
61 - 80 of 827 photos
Item 1 of 3

Mid-sized industrial galley eat-in kitchen in Columbus with a drop-in sink, recessed-panel cabinets, black cabinets, wood benchtops, brown splashback, brick splashback, black appliances, medium hardwood floors, with island, grey floor and brown benchtop.
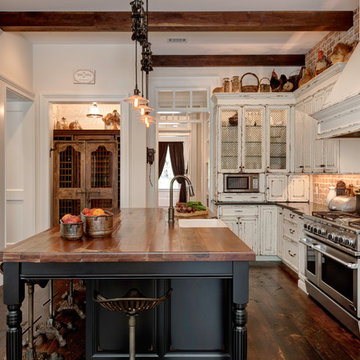
This is an example of a country u-shaped kitchen in Jacksonville with a farmhouse sink, raised-panel cabinets, black cabinets, wood benchtops, red splashback, brick splashback, stainless steel appliances, medium hardwood floors, with island, brown floor and brown benchtop.
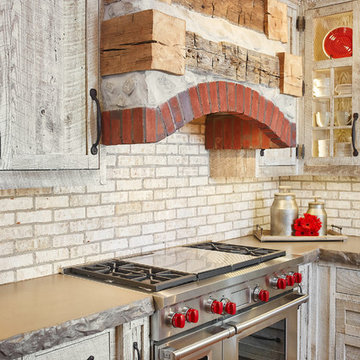
The most notable design component is the exceptional use of reclaimed wood throughout nearly every application. Sourced from not only one, but two different Indiana barns, this hand hewn and rough sawn wood is used in a variety of applications including custom cabinetry with a white glaze finish, dark stained window casing, butcher block island countertop and handsome woodwork on the fireplace mantel, range hood, and ceiling. Underfoot, Oak wood flooring is salvaged from a tobacco barn, giving it its unique tone and rich shine that comes only from the unique process of drying and curing tobacco.
Photo Credit: Ashley Avila
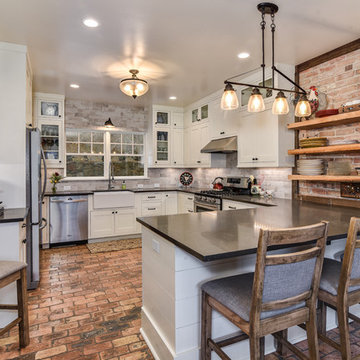
Photo of a large country u-shaped kitchen in Other with a farmhouse sink, shaker cabinets, white cabinets, brick splashback, stainless steel appliances, brick floors, a peninsula, red floor and beige splashback.
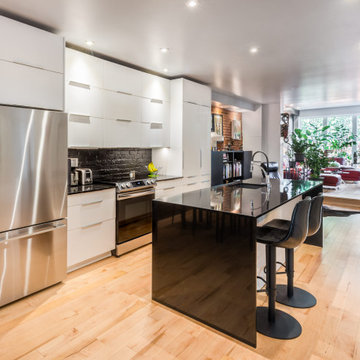
This kitchen was part of a project that consisted of transforming a duplex into a bi-generational house. The whole extension project includes two floors, a basement, and a new concrete foundation.
Underpinning work was required between the existing foundation and the new walls. We added masonry wall openings on the first and second floors to create a large open space on each level, extending to the new back-facing windows.
Underpinning work was required between the existing foundation and the new walls. We added masonry wall openings on the first and second floors to create a large open space on each level, extending to the new back-facing windows.
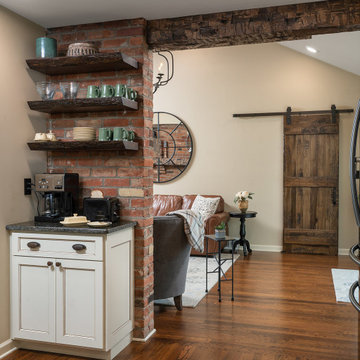
Rustic traditional farmhouse style kitchen features a custom snack - beverage station. Open shelves for storage of glassware, mugs & plates. Lower cabinet for storing snacks. Beverage fridge in adjacent island.
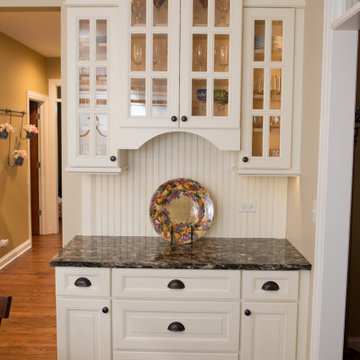
Mid-sized transitional l-shaped eat-in kitchen in Chicago with a farmhouse sink, recessed-panel cabinets, light wood cabinets, granite benchtops, beige splashback, brick splashback, stainless steel appliances, medium hardwood floors, with island, brown floor and multi-coloured benchtop.
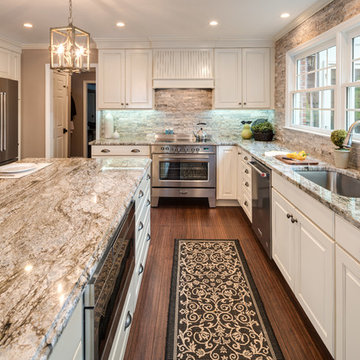
Traditional White Kitchen
Photo by: Sacha Griffin
Photo of a large traditional u-shaped eat-in kitchen in Atlanta with an undermount sink, raised-panel cabinets, white cabinets, granite benchtops, brick splashback, stainless steel appliances, bamboo floors, with island, brown floor, brown splashback and multi-coloured benchtop.
Photo of a large traditional u-shaped eat-in kitchen in Atlanta with an undermount sink, raised-panel cabinets, white cabinets, granite benchtops, brick splashback, stainless steel appliances, bamboo floors, with island, brown floor, brown splashback and multi-coloured benchtop.
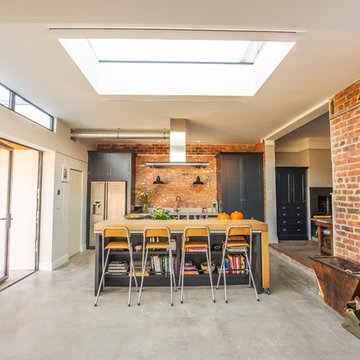
Photo of an industrial galley open plan kitchen in Gloucestershire with an undermount sink, shaker cabinets, black cabinets, wood benchtops, red splashback, brick splashback, stainless steel appliances, concrete floors, with island and grey floor.
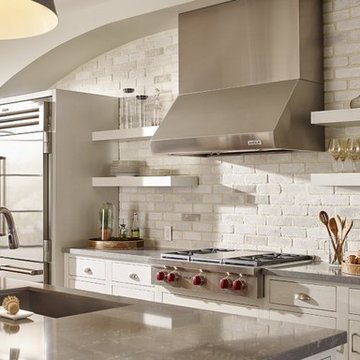
Photo of a large transitional open plan kitchen in St Louis with an undermount sink, shaker cabinets, white cabinets, solid surface benchtops, white splashback, brick splashback, stainless steel appliances and with island.
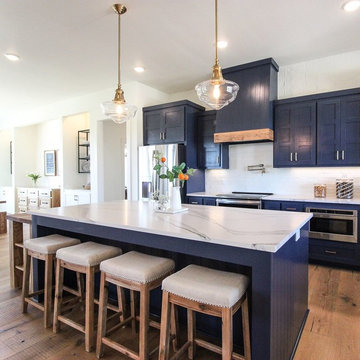
Navy blue cabinets pair with brass accents and Cambria Brittanicca countertops in this chic modern farmhouse from Brandon Whatley Homes.
Design ideas for a transitional l-shaped eat-in kitchen in Dallas with a farmhouse sink, blue cabinets, quartz benchtops, white splashback, brick splashback, stainless steel appliances, light hardwood floors, with island and white benchtop.
Design ideas for a transitional l-shaped eat-in kitchen in Dallas with a farmhouse sink, blue cabinets, quartz benchtops, white splashback, brick splashback, stainless steel appliances, light hardwood floors, with island and white benchtop.
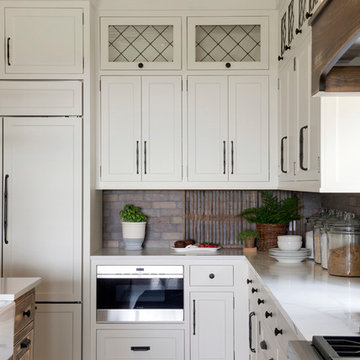
Spacecrafting Photography
Inspiration for a large country l-shaped kitchen in Minneapolis with a farmhouse sink, white cabinets, multi-coloured splashback, brick splashback, stainless steel appliances, with island and white benchtop.
Inspiration for a large country l-shaped kitchen in Minneapolis with a farmhouse sink, white cabinets, multi-coloured splashback, brick splashback, stainless steel appliances, with island and white benchtop.
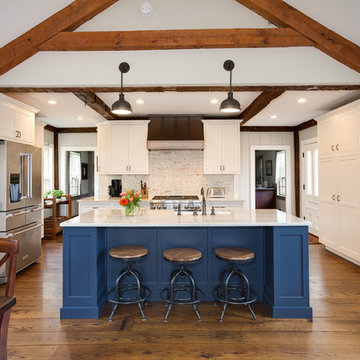
Tony Chabot - photographer
Pellinen Builders - general contractors
Photo of a large country eat-in kitchen in Providence with white cabinets, quartzite benchtops, white splashback, brick splashback, stainless steel appliances, medium hardwood floors, with island, shaker cabinets and brown floor.
Photo of a large country eat-in kitchen in Providence with white cabinets, quartzite benchtops, white splashback, brick splashback, stainless steel appliances, medium hardwood floors, with island, shaker cabinets and brown floor.
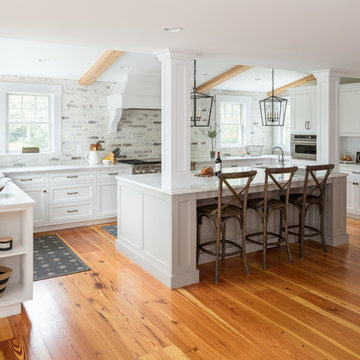
This is an example of a large contemporary u-shaped eat-in kitchen in Boston with a farmhouse sink, shaker cabinets, white cabinets, marble benchtops, white splashback, brick splashback, stainless steel appliances, medium hardwood floors, with island and brown floor.
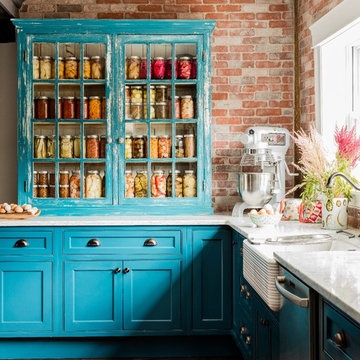
photo: Michael J Lee
Photo of an expansive country galley eat-in kitchen in Boston with a farmhouse sink, glass-front cabinets, distressed cabinets, brick splashback, stainless steel appliances, dark hardwood floors, quartz benchtops, with island and red splashback.
Photo of an expansive country galley eat-in kitchen in Boston with a farmhouse sink, glass-front cabinets, distressed cabinets, brick splashback, stainless steel appliances, dark hardwood floors, quartz benchtops, with island and red splashback.
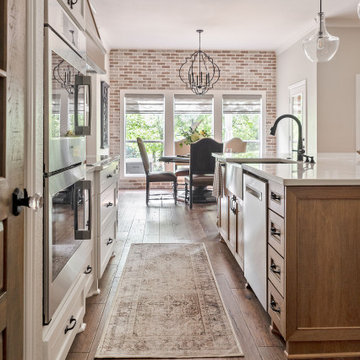
THIS KITCHEN meets every goal and exceeds all expectations! This incredible open concept would not have been possible without removing a 20' long wall.
Many, many features without being overdone.
Here are just a few of them:
* abundance of drawers
* SO much storage!
* custom pantry door w/vintage knob
* white oak island and hood
* oversized island
* beautiful quartz countertops
* authentic brick acts as backsplash and a very unique feature
* designer lighting
New hickory engineered flooring was installed throughout the home and continued into the kitchen.
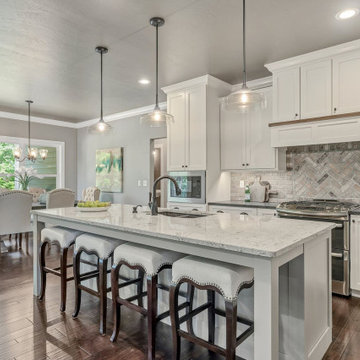
Photo of a large transitional u-shaped eat-in kitchen in St Louis with an undermount sink, shaker cabinets, white cabinets, quartz benchtops, beige splashback, brick splashback, stainless steel appliances, dark hardwood floors, with island, brown floor and white benchtop.
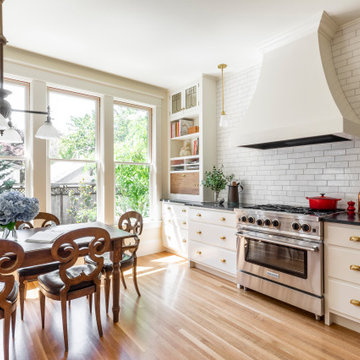
The kitchen is now the hub of the house with its roomier, more open layout, natural light and improved flow. Flooring is new top nailed White Oak to match the existing floor. New perimeter cabinets are painted white with unlacquered brass hardware. Near the windows is a cookbook and bill pay area with a fold-down desk. All cabinetry is custom made by Versatile Wood Products. Counters are topped with 3cm Soapstone from Pental Surfaces. Most of the light fixtures are salvaged and restored, and represent the general time period of the house.
Appliances include a range by BlueStar, Miele dishwasher and Frigidaire refrigerator, all from EastBank Appliances, while plumbing fixtures are by Kohler and Waterstone. The custom range hood cover was crafted by Versatile Wood Products. There are framed corkboards for family notes and reminders, and the backsplash tile at the sink and range is glossy white thin brick by Fireclay.
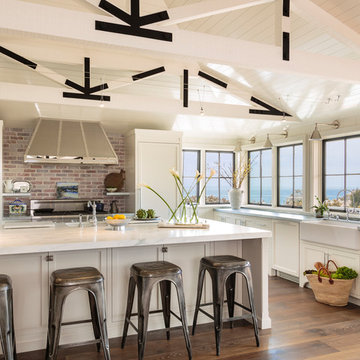
Design ideas for a beach style kitchen in Orange County with a farmhouse sink, shaker cabinets, white cabinets, brick splashback, stainless steel appliances, with island, grey benchtop, brown floor and medium hardwood floors.
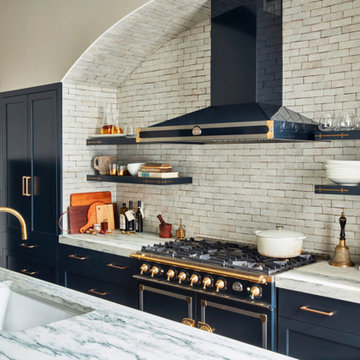
Kitchen
This is an example of a transitional galley kitchen in Philadelphia with an undermount sink, shaker cabinets, blue cabinets, grey splashback, brick splashback, panelled appliances and with island.
This is an example of a transitional galley kitchen in Philadelphia with an undermount sink, shaker cabinets, blue cabinets, grey splashback, brick splashback, panelled appliances and with island.
Beige Kitchen with Brick Splashback Design Ideas
4