Beige Kitchen with Ceramic Floors Design Ideas
Refine by:
Budget
Sort by:Popular Today
41 - 60 of 8,962 photos
Item 1 of 3
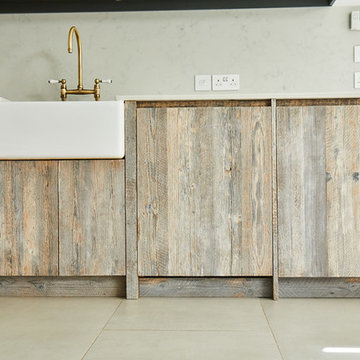
Photo Credits: Sean Knott
This is an example of a large contemporary l-shaped open plan kitchen in Other with a farmhouse sink, flat-panel cabinets, light wood cabinets, marble benchtops, beige splashback, marble splashback, white appliances, ceramic floors, no island, beige floor and white benchtop.
This is an example of a large contemporary l-shaped open plan kitchen in Other with a farmhouse sink, flat-panel cabinets, light wood cabinets, marble benchtops, beige splashback, marble splashback, white appliances, ceramic floors, no island, beige floor and white benchtop.
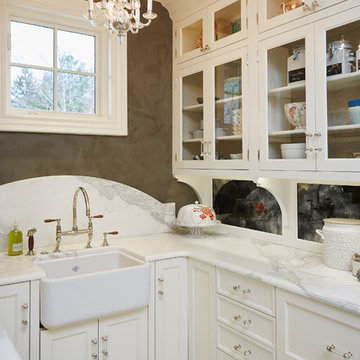
Inspiration for a traditional u-shaped kitchen pantry in Grand Rapids with white cabinets, marble benchtops, marble splashback, ceramic floors, multi-coloured floor, a farmhouse sink, glass-front cabinets and white splashback.
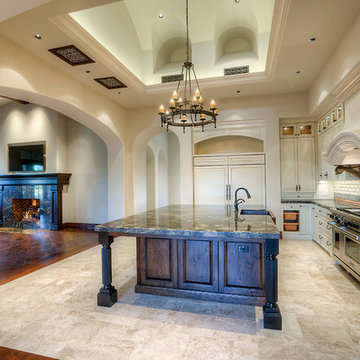
We absolutely adore these arched entryways, the tile backsplash, white kitchen cabinetry, and granite countertops.
Design ideas for an expansive traditional u-shaped eat-in kitchen in Phoenix with a farmhouse sink, beige cabinets, granite benchtops, multi-coloured splashback, mosaic tile splashback, panelled appliances, with island, raised-panel cabinets and ceramic floors.
Design ideas for an expansive traditional u-shaped eat-in kitchen in Phoenix with a farmhouse sink, beige cabinets, granite benchtops, multi-coloured splashback, mosaic tile splashback, panelled appliances, with island, raised-panel cabinets and ceramic floors.
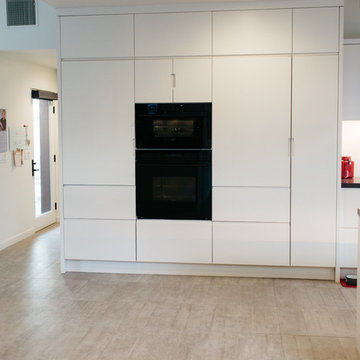
Photo of a mid-sized modern u-shaped open plan kitchen in Salt Lake City with a double-bowl sink, flat-panel cabinets, white cabinets, white splashback, stone slab splashback, black appliances, ceramic floors and with island.
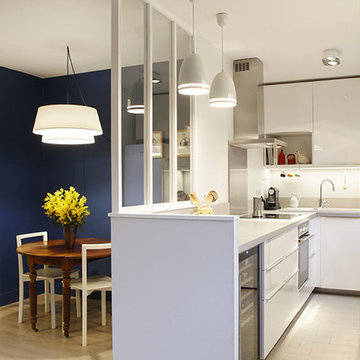
La cuisine, disposée en L, hyperfonctionnelle et baignée de lumière, reste ouverte sur le séjour grâce au vitrage atelier sur-mesure, réalisée en blanc pour plus de discrétion.
photos @ Gaela Blandy
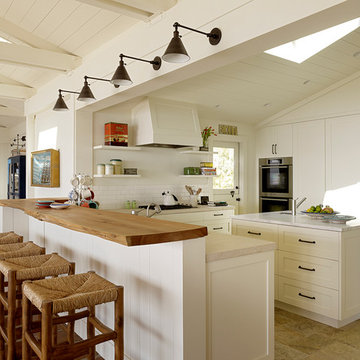
Matthew Millman
Large beach style u-shaped open plan kitchen in San Francisco with shaker cabinets, white cabinets, white splashback, subway tile splashback, stainless steel appliances, with island, an undermount sink, quartzite benchtops, ceramic floors and beige floor.
Large beach style u-shaped open plan kitchen in San Francisco with shaker cabinets, white cabinets, white splashback, subway tile splashback, stainless steel appliances, with island, an undermount sink, quartzite benchtops, ceramic floors and beige floor.
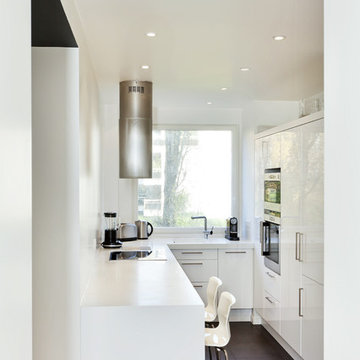
credit photo - Stephane Durieu
This is an example of a small contemporary u-shaped separate kitchen in Paris with stainless steel appliances, ceramic floors, no island, flat-panel cabinets and white cabinets.
This is an example of a small contemporary u-shaped separate kitchen in Paris with stainless steel appliances, ceramic floors, no island, flat-panel cabinets and white cabinets.
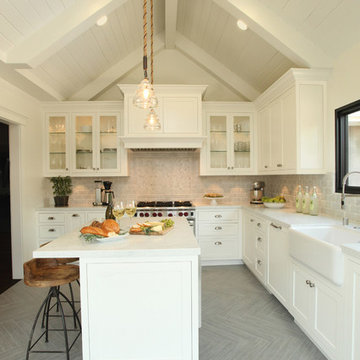
A stainless steel Wolf range is crowned by a custom wood hood surround, concealing a commercial grade venting system and within the island is a built-in microwave which keeps the counters free from heavy looking appliances.
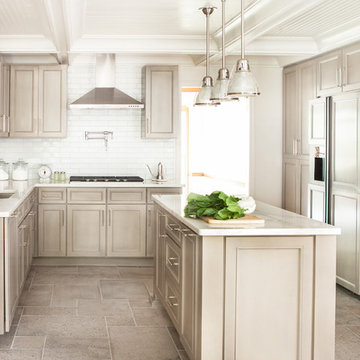
Erica George Dines
This is an example of a large transitional u-shaped kitchen in Atlanta with an undermount sink, recessed-panel cabinets, beige cabinets, white splashback, subway tile splashback, panelled appliances, with island, marble benchtops and ceramic floors.
This is an example of a large transitional u-shaped kitchen in Atlanta with an undermount sink, recessed-panel cabinets, beige cabinets, white splashback, subway tile splashback, panelled appliances, with island, marble benchtops and ceramic floors.
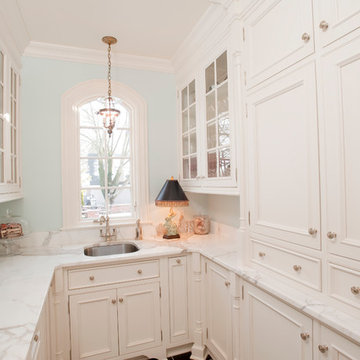
This homeowner lived on a very prominent golf course and wanted to feel like he was on the putting green of the 9th hole while standing at his family room window. The existing layout of the home had the garage enjoying that view with the outdated dining room, family room and kitchen further back on the lot. We completely demoed the garage and a section of the home, allowing us to design and build with that view in mind. The completed project has the family room at the back of the home with a gorgeous view of the golf course from two large curved bay windows. A new fireplace with custom cabinetry and shelf niches and coffered high ceilings makes this room a treasure. The new kitchen boasts of white painted cabinetry, an island with wood top and a 6 burner Wolf cooktop with a custom hood, white tile with multiple trim details and a pot filler faucet. A Butler’s Pantry was added for entertaining complete with beautiful white painted cabinetry with glass upper cabinets, marble countertops and a prep sink and faucet. We converted an unused dining room into a custom, high-end home office with beautiful site- built mahogany bookcases to showcase the homeowners book collections. To complete this renovation, we added a “friends” entry and a mudroom for improved access and functionality. The transformation is not only efficient but aesthetically pleasing to the eye and exceeded the homeowner’s expectations to enjoy their view of the 9th hole.
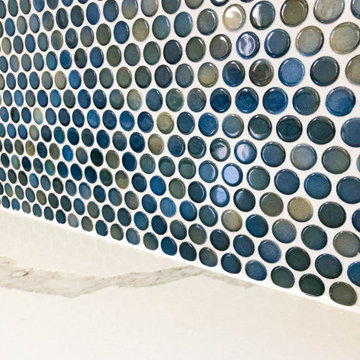
Complete ADU Build; Framing, drywall, insulation, carpentry and all required electrical and plumbing needs per the ADU build. Installation of all tile; Kitchen flooring and backsplash. Installation of hardwood flooring and base molding. Installation of all Kitchen cabinets as well as a fresh paint to finish.

A beautiful barn conversion that underwent a major renovation to be completed with a bespoke handmade kitchen. What we have here is our Classic In-Frame Shaker filling up one wall where the exposed beams are in prime position. This is where the storage is mainly and the sink area with some cooking appliances. The island is very large in size, an L-shape with plenty of storage, worktop space, a seating area, open shelves and a drinks area. A very multi-functional hub of the home perfect for all the family.
We hand-painted the cabinets in F&B Down Pipe & F&B Shaded White for a stunning two-tone combination.

Итальянская кухня с классическими фасадами выполнена в светлой гамме. На полу использовали крупноформатную плитку с витиеватым рисунком.
Photo of a mid-sized traditional l-shaped eat-in kitchen in Other with an integrated sink, raised-panel cabinets, beige cabinets, solid surface benchtops, white splashback, ceramic splashback, coloured appliances, ceramic floors, no island, multi-coloured floor and white benchtop.
Photo of a mid-sized traditional l-shaped eat-in kitchen in Other with an integrated sink, raised-panel cabinets, beige cabinets, solid surface benchtops, white splashback, ceramic splashback, coloured appliances, ceramic floors, no island, multi-coloured floor and white benchtop.
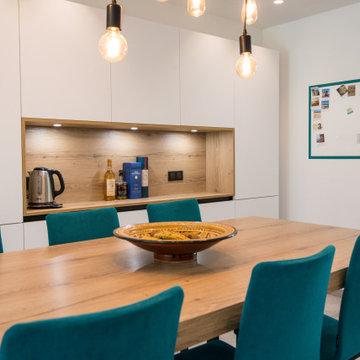
La niche éclairée, en finition Rovere Biondo, rappelle le plan de travail et donne du style mais également du rangement à cette cuisine.
Inspiration for a large contemporary galley open plan kitchen with a single-bowl sink, beaded inset cabinets, white cabinets, laminate benchtops, black splashback, panelled appliances, ceramic floors, with island, grey floor and beige benchtop.
Inspiration for a large contemporary galley open plan kitchen with a single-bowl sink, beaded inset cabinets, white cabinets, laminate benchtops, black splashback, panelled appliances, ceramic floors, with island, grey floor and beige benchtop.
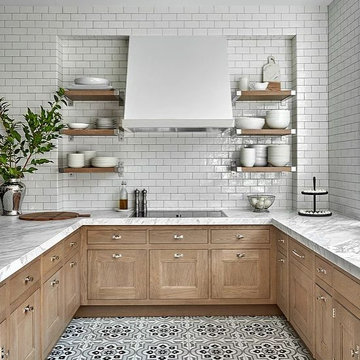
Large contemporary u-shaped eat-in kitchen in Columbus with a farmhouse sink, light wood cabinets, quartz benchtops, white splashback, subway tile splashback, black appliances, ceramic floors, white floor, white benchtop and shaker cabinets.
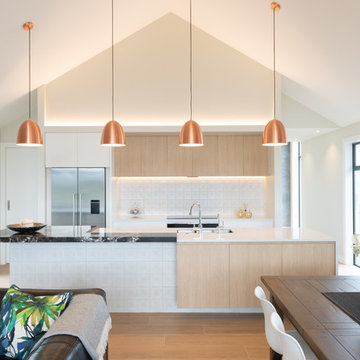
This open plan kitchen, dining and living opens to another more formal living zone, separated by a double sided fireplace. Photo by Kurt Langer Photography.
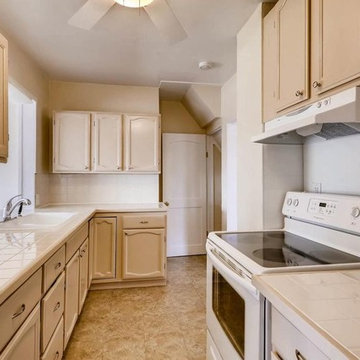
This is an example of a mid-sized traditional u-shaped separate kitchen in Denver with a drop-in sink, recessed-panel cabinets, beige cabinets, tile benchtops, white splashback, ceramic splashback, white appliances, ceramic floors, no island, beige floor and white benchtop.
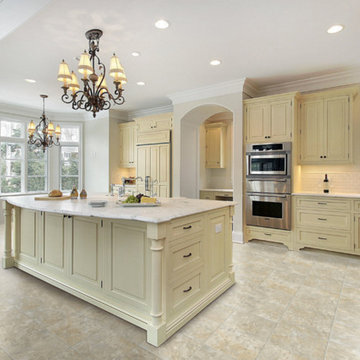
This is an example of a large traditional l-shaped open plan kitchen in Other with an undermount sink, raised-panel cabinets, white cabinets, marble benchtops, white splashback, stainless steel appliances, ceramic floors, with island and grey floor.
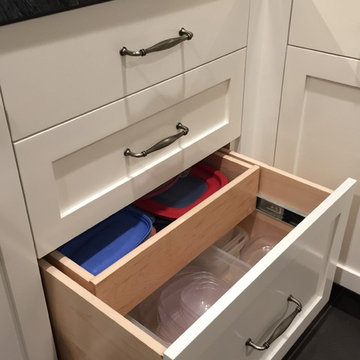
Double drawer stacks Tupperware containers on bottom and lids in top drawer.
Inspiration for a large transitional kitchen in Los Angeles with a farmhouse sink, shaker cabinets, white cabinets, marble benchtops, beige splashback, subway tile splashback, stainless steel appliances, ceramic floors and with island.
Inspiration for a large transitional kitchen in Los Angeles with a farmhouse sink, shaker cabinets, white cabinets, marble benchtops, beige splashback, subway tile splashback, stainless steel appliances, ceramic floors and with island.
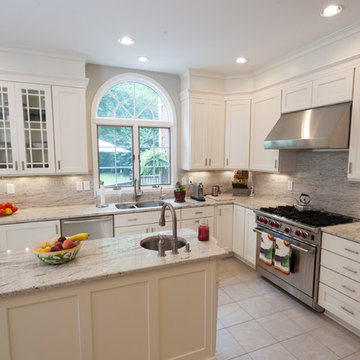
Design ideas for a large traditional l-shaped eat-in kitchen in DC Metro with an undermount sink, recessed-panel cabinets, white cabinets, stainless steel appliances, ceramic floors and with island.
Beige Kitchen with Ceramic Floors Design Ideas
3