Beige Kitchen with Ceramic Floors Design Ideas
Refine by:
Budget
Sort by:Popular Today
121 - 140 of 8,958 photos
Item 1 of 3
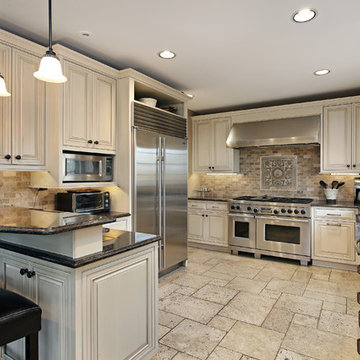
U-shape kitchen design; the kitchen has creme maple glazed cabinets and granite counter tops.
This is an example of a large traditional u-shaped separate kitchen in Los Angeles with a farmhouse sink, beaded inset cabinets, white cabinets, granite benchtops, stainless steel appliances, ceramic floors, a peninsula and beige floor.
This is an example of a large traditional u-shaped separate kitchen in Los Angeles with a farmhouse sink, beaded inset cabinets, white cabinets, granite benchtops, stainless steel appliances, ceramic floors, a peninsula and beige floor.
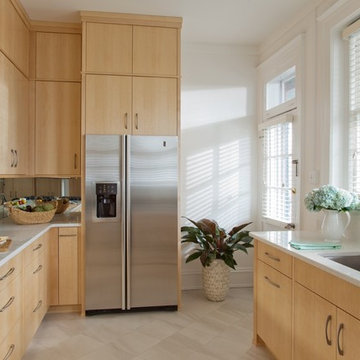
Gordon Gregory Photography
This is an example of a small modern galley separate kitchen in Richmond with an undermount sink, flat-panel cabinets, light wood cabinets, quartz benchtops, mirror splashback, stainless steel appliances, ceramic floors and no island.
This is an example of a small modern galley separate kitchen in Richmond with an undermount sink, flat-panel cabinets, light wood cabinets, quartz benchtops, mirror splashback, stainless steel appliances, ceramic floors and no island.

petite cuisine d'appartement de location qui joue sur les couleurs et les matériaux claires pour apporter un maximum de lumière à ce rez-de-jardin. Une pointe de vert amande souligne le coin cuisine qui rappelle le parti pris de la nature.
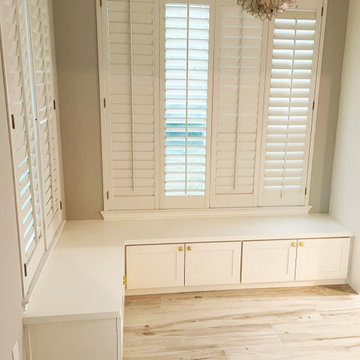
Photo of a mid-sized modern l-shaped eat-in kitchen in Houston with ceramic floors and grey floor.
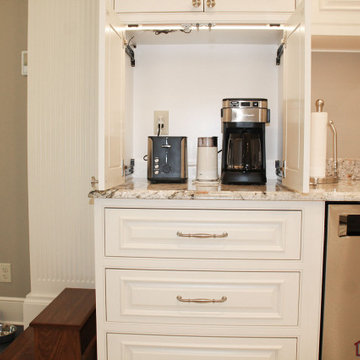
This Historical Home was built in the Columbia Country Club in 1925 and was ready for a new, modern kitchen which kept the traditional feel of the home. A previous sunroom addition created a dining room, but the original kitchen layout kept the two rooms divided. The kitchen was a small and cramped c-shape with a narrow door leading into the dining area.
The kitchen and dining room were completely opened up, creating a long, galley style, open layout which maximized the space and created a very good flow. Dimensions In Wood worked in conjuction with the client’s architect and contractor to complete this renovation.
Custom cabinets were built to use every square inch of the floorplan, with the cabinets extending all the way to the ceiling for the most storage possible. Our woodworkers even created a step stool, staining it to match the kitchen for reaching these high cabinets. The family already had a kitchen table and chairs they were happy with, so we refurbished them to match the kitchen’s new stain and paint color.
Crown molding top the cabinet boxes and extends across the ceiling where they create a coffered ceiling, highlighting the beautiful light fixtures centered on a wood medallion.
Columns were custom built to provide separation between the different sections of the kitchen, while also providing structural support.
Our master craftsmen kept the original 1925 glass cabinet doors, fitted them with modern hardware, repainted and incorporated them into new cabinet boxes. TASK LED Lighting was added to this china cabinet, highlighting the family’s decorative dishes.
Appliance Garage
On one side of the kitchen we built an appliance garage with doors that slide back into the cabinet, integrated power outlets and door activated lighting. Beside this is a small Galley Workstation for beverage and bar service which has the Galley Bar Kit perfect for sliced limes and more.
Baking Cabinet with Pocket Doors
On the opposite side, a baking cabinet was built to house a mixer and all the supplies needed for creating confections. Automatic LED lights, triggered by opening the door, create a perfect baker’s workstation. Both pocket doors slide back inside the cabinet for maximum workspace, then close to hide everything, leaving a clean, minimal kitchen devoid of clutter.
Super deep, custom drawers feature custom dividers beneath the baking cabinet. Then beneath the appliance garage another deep drawer has custom crafted produce boxes per the customer’s request.
Central to the kitchen is a walnut accent island with a granite countertop and a Stainless Steel Galley Workstation and an overhang for seating. Matching bar stools slide out of the way, under the overhang, when not in use. A color matched outlet cover hides power for the island whenever appliances are needed during preparation.
The Galley Workstation has several useful attachments like a cutting board, drying rack, colander holder, and more. Integrated into the stone countertops are a drinking water spigot, a soap dispenser, garbage disposal button and the pull out, sprayer integrated faucet.
Directly across from the conveniently positioned stainless steel sink is a Bertazzoni Italia stove with 5 burner cooktop. A custom mosaic tile backsplash makes a beautiful focal point. Then, on opposite sides of the stove, columns conceal Rev-a-Shelf pull out towers which are great for storing small items, spices, and more. All outlets on the stone covered walls also sport dual USB outlets for charging mobile devices.
Stainless Steel Whirlpool appliances throughout keep a consistent and clean look. The oven has a matching microwave above it which also works as a convection oven. Dual Whirlpool dishwashers can handle all the family’s dirty dishes.
The flooring has black, marble tile inlays surrounded by ceramic tile, which are period correct for the age of this home, while still being modern, durable and easy to clean.
Finally, just off the kitchen we also remodeled their bar and snack alcove. A small liquor cabinet, with a refrigerator and wine fridge sits opposite a snack bar and wine glass cabinets. Crown molding, granite countertops and cabinets were all customized to match this space with the rest of the stunning kitchen.
Dimensions In Wood is more than 40 years of custom cabinets. We always have been, but we want YOU to know just how much more there is to our Dimensions.
The Dimensions we cover are endless: custom cabinets, quality water, appliances, countertops, wooden beams, Marvin windows, and more. We can handle every aspect of your kitchen, bathroom or home remodel.
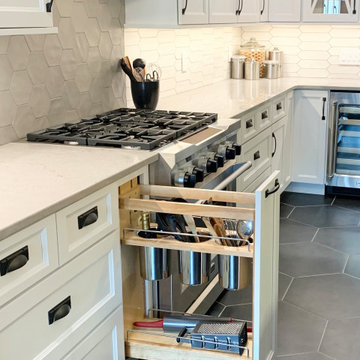
Koch Cabinetry in a combination of Bristol “White” and Charleston Rift Oak “Silverwood” doors. KitchenAid appliances and Cambria Quartz in “St. Giles” and “Harrogate” designs. Crayon and hexagon shaped tiles cover the wall and floor surfaces. Installed in Geneseo, IL by the Kitchen and Bath design experts at Village Home Stores.
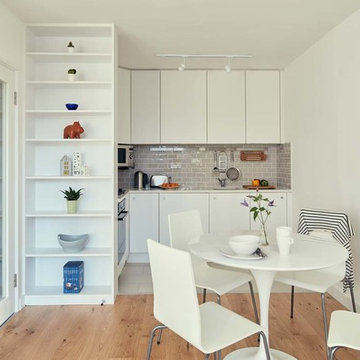
I helped a client renovate this small apartment in 2015. Compact white dining area with oak floor, 90cm diameter tulip table and ikea chairs. Handmade white kitchen, painted mdf. Grey tiled splashback. Hanging rail by Ikea.
Photograph by Philip Lauterbach
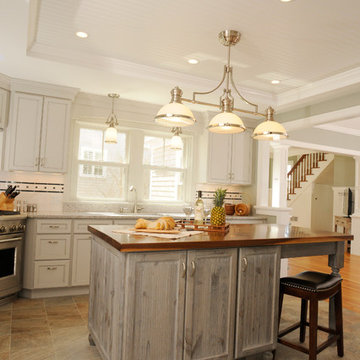
This beautiful historic seaside kitchen was created using Maple Dura Supreme cabinets from Main Street at Botello's and features Arcadia-style doors in a pearl finish with a slate accent. Photography by Elizabeth Hathon and Architecture by Beatrice A. Bunker
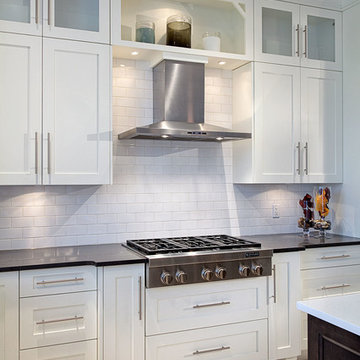
Inspiration for a large transitional single-wall eat-in kitchen in Vancouver with shaker cabinets, white cabinets, solid surface benchtops, white splashback, ceramic splashback, stainless steel appliances, ceramic floors and with island.
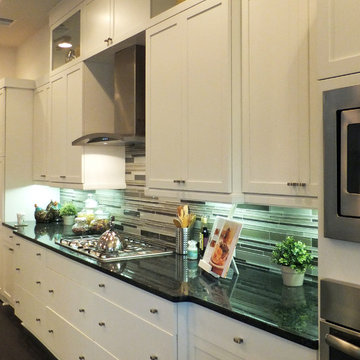
under counter lighting can set the mood and showcase details in a kitchen.
Large modern l-shaped open plan kitchen in Tampa with a drop-in sink, recessed-panel cabinets, white cabinets, granite benchtops, multi-coloured splashback, matchstick tile splashback, stainless steel appliances, ceramic floors and with island.
Large modern l-shaped open plan kitchen in Tampa with a drop-in sink, recessed-panel cabinets, white cabinets, granite benchtops, multi-coloured splashback, matchstick tile splashback, stainless steel appliances, ceramic floors and with island.
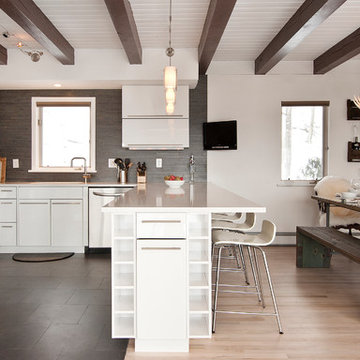
Deborah De graffenreid
This is an example of a contemporary eat-in kitchen in New York with an undermount sink, flat-panel cabinets, white cabinets, quartz benchtops, grey splashback, ceramic splashback, stainless steel appliances and ceramic floors.
This is an example of a contemporary eat-in kitchen in New York with an undermount sink, flat-panel cabinets, white cabinets, quartz benchtops, grey splashback, ceramic splashback, stainless steel appliances and ceramic floors.
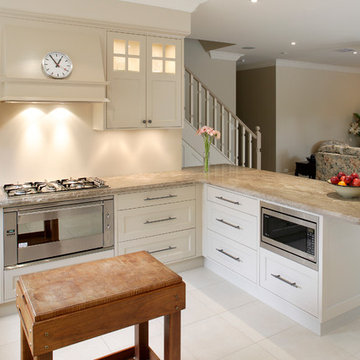
Design ideas for a transitional u-shaped kitchen pantry in Sydney with a drop-in sink, recessed-panel cabinets, white cabinets, granite benchtops, beige splashback, stainless steel appliances, ceramic floors and no island.
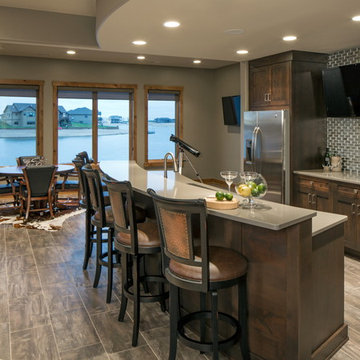
Basement Bar Area
Inspiration for a transitional kitchen in Omaha with ceramic floors.
Inspiration for a transitional kitchen in Omaha with ceramic floors.
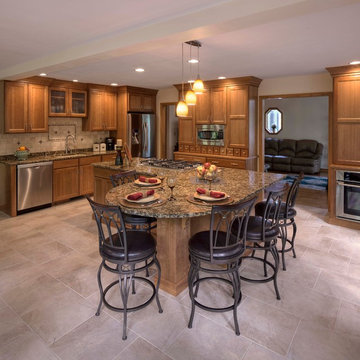
Large traditional l-shaped open plan kitchen in Milwaukee with an undermount sink, recessed-panel cabinets, medium wood cabinets, granite benchtops, beige splashback, ceramic splashback, stainless steel appliances, ceramic floors, with island, beige floor and brown benchtop.
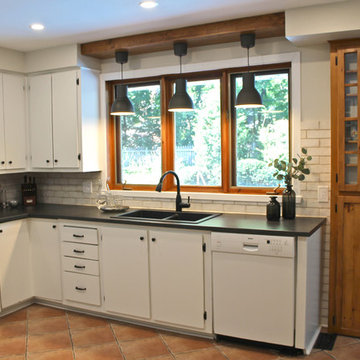
Shout-out to Marijana from Studio 3 Interiors for an amazing job refinishing the original knotty pine wood cabinets and making this kitchen look so refreshed!
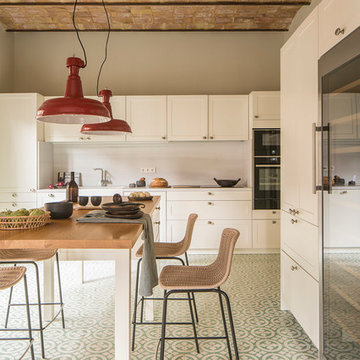
Inspiration for a mid-sized mediterranean eat-in kitchen in Barcelona with stainless steel appliances, white cabinets, white splashback, ceramic floors, multi-coloured floor, a farmhouse sink and shaker cabinets.
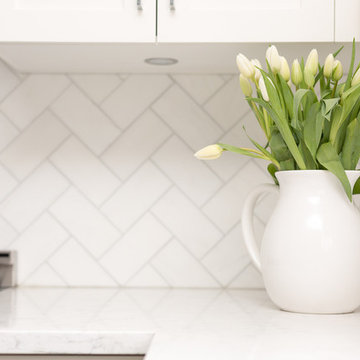
Guillermo Castro
Mid-sized contemporary l-shaped open plan kitchen in Montreal with an undermount sink, shaker cabinets, white cabinets, quartz benchtops, white splashback, stone tile splashback, stainless steel appliances, ceramic floors and with island.
Mid-sized contemporary l-shaped open plan kitchen in Montreal with an undermount sink, shaker cabinets, white cabinets, quartz benchtops, white splashback, stone tile splashback, stainless steel appliances, ceramic floors and with island.
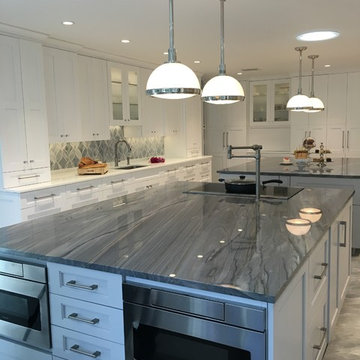
This is an example of an expansive contemporary u-shaped eat-in kitchen in New York with a single-bowl sink, shaker cabinets, white cabinets, quartzite benchtops, grey splashback, glass sheet splashback, stainless steel appliances, ceramic floors and multiple islands.
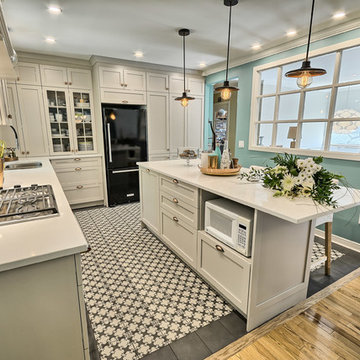
Réalisation : Isacrea Cucina
Designer : Véronique Cimon
Cuisine : Miralis
Comptoir : Granit Design
Quartz : Caesarstone Canada
Installation : SR Construction
Photo : France Larose - CASA MÉDIA - Photos Immobilières Laurentides
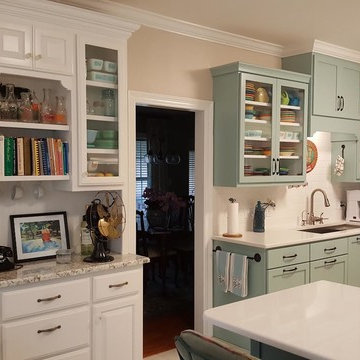
Mid-sized midcentury eat-in kitchen in Miami with an undermount sink, shaker cabinets, blue cabinets, quartzite benchtops, white splashback, subway tile splashback, white appliances, ceramic floors, a peninsula and beige floor.
Beige Kitchen with Ceramic Floors Design Ideas
7