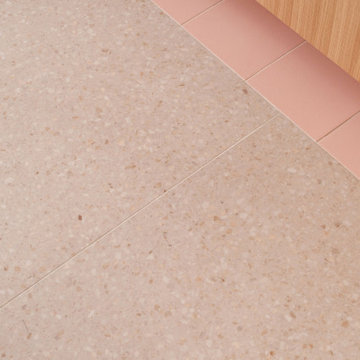Beige Kitchen with Ceramic Floors Design Ideas
Refine by:
Budget
Sort by:Popular Today
101 - 120 of 8,958 photos
Item 1 of 3
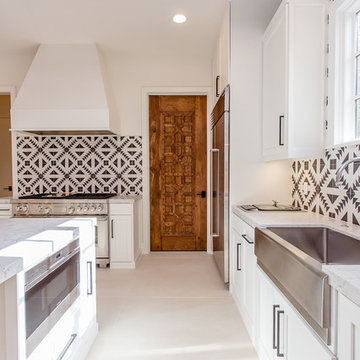
Photo of a large mediterranean l-shaped open plan kitchen in Houston with a farmhouse sink, shaker cabinets, white cabinets, solid surface benchtops, multi-coloured splashback, cement tile splashback, stainless steel appliances, ceramic floors and with island.
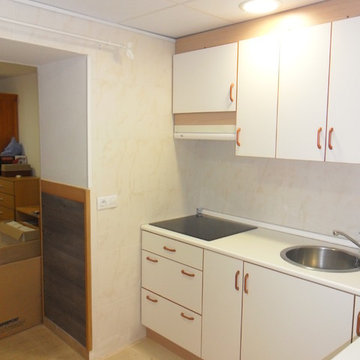
Small transitional l-shaped separate kitchen in Other with a single-bowl sink, flat-panel cabinets, white cabinets, white splashback, ceramic floors and no island.
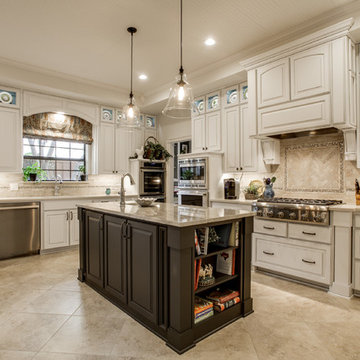
Mid-sized traditional u-shaped separate kitchen in Dallas with an undermount sink, raised-panel cabinets, white cabinets, granite benchtops, beige splashback, ceramic splashback, stainless steel appliances, ceramic floors, with island and beige floor.
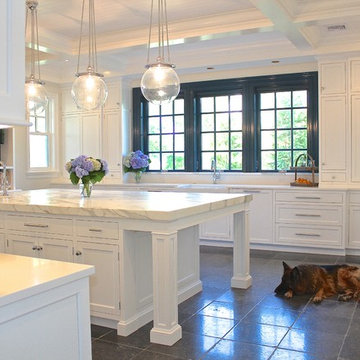
Design ideas for an expansive traditional u-shaped separate kitchen in New York with a farmhouse sink, shaker cabinets, white cabinets, marble benchtops, stone slab splashback, stainless steel appliances, ceramic floors and with island.
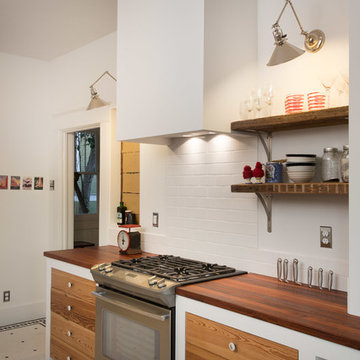
Vintage Kitchen with Countertops by DeVos Custom Woodworking
Wood species: Sipo Mahogany
Construction method: edge grain
Special features: knife slots in countertop
Thickness: 1.5"
Edge profile: softened (.125" roundover)
Finish: Food safe Tung-Oil/Citrus finish
Countertops by: DeVos Custom Woodworking
Project location: Austin, TX
Architect: Rick & Cindy Black Architects

A beautiful barn conversion that underwent a major renovation to be completed with a bespoke handmade kitchen. What we have here is our Classic In-Frame Shaker filling up one wall where the exposed beams are in prime position. This is where the storage is mainly and the sink area with some cooking appliances. The island is very large in size, an L-shape with plenty of storage, worktop space, a seating area, open shelves and a drinks area. A very multi-functional hub of the home perfect for all the family.
We hand-painted the cabinets in F&B Down Pipe & F&B Shaded White for a stunning two-tone combination.
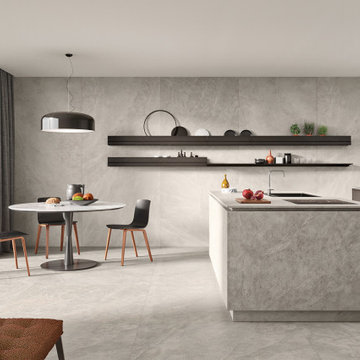
Kalmit Taupe rectified poreclain stoneware tile, 48x48" Taupe Grey,
This is an example of a mid-sized contemporary galley eat-in kitchen in Miami with an undermount sink, flat-panel cabinets, grey cabinets, quartz benchtops, grey splashback, ceramic splashback, stainless steel appliances, ceramic floors, with island, grey floor and grey benchtop.
This is an example of a mid-sized contemporary galley eat-in kitchen in Miami with an undermount sink, flat-panel cabinets, grey cabinets, quartz benchtops, grey splashback, ceramic splashback, stainless steel appliances, ceramic floors, with island, grey floor and grey benchtop.
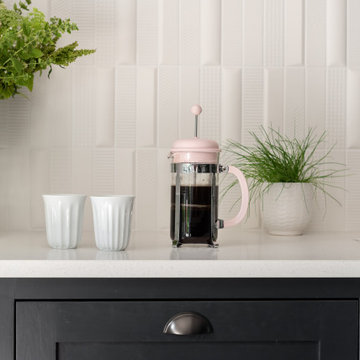
Luxuriously dark cabinetry, light worktops and walls with a spacious feel - this is a cool take on a classical kitchen design. Custom made for a couple with a keen eye for design, who work hard, know how to relax and absolutely adore their pups. Their kitchen renovation was part of a whole house restoration.
With busy careers and two pups the brief highlighted two main aims. Firstly, to create space to enjoy the kitchen, for cooking and relaxing. Secondly, to provide customised storage so that everything has a place to help keep the space tidy.
The main kitchen area is where the culinary magic happens with space to unwind.
The home bar for gin and wine lovers, includes wine racks, antique mirror, glazed shelves for the gin collection and two fridge drawers for wine and mixers. Designed with pocket doors it can be left open to admire the beautiful bottles, or closed – maybe for Dry January?! It’s positioned cleverly next to their outdoor ‘lounge’ area complete with comfortable chairs and an outside rug.
The larder cupboard has spice / oil racks, baskets and boxes at the bottom for treats. There are electrical points inside so the coffee machine is plugged in here and ready to serve that morning espresso.
Being able to keep the kitchen tidy was important so we created a ‘home for everything’ using drawers within drawers, an Oak baking tray divider, pan drawers with lid holders and integrated chopping board and tray spaces.
The ovens, warming drawer, induction hob and downdraft extractor are positioned together with the plenty of prep worktop space. The cooking section is aligned with the washing area including Fisher and Paykel dishwasher drawers, beautifully glossy white ceramic sink and boiling water tap. With a slim Oak shelf above for displaying favourite things.
The Island serves as a breakfast bar as well as a sweet spot for a casual supper. There is a Zebrano wood knife block inset into the Island worktop so that their Global knife collection is on hand for food prep by the hob and oven.
The table and chairs are painted in the same colour as the cabinets and upholstered in black and white, with bench seating by the window including drawers for dog toys conveniently by the doors to the garden.
The second part of the design is the walk-in butler’s style pantry.
This area was designed to keep the kitchen ‘clutter’ out of the main area. And it is a brilliant area to stack all the dirty dishes when entertaining as it’s completely out of sight. The cabinetry is an a classic ‘u’ shape and houses the fridge, freezer, cupboards for large appliances, oversized dishes and one for the mop and bucket. The tall cupboards with bi-fold doors are for food storage, and you can see from the photos that everything is beautifully kept – rice, pasta, popcorn, quinoa all in lovely named jars. It’s an organisers dream come true. There is also a sink for washing vegetables and oodles of prep surface.
Colour pallet
The cabinetry is hand painted in Farrow and Ball ‘Off-Black’. Dark and inky, it just lures you right in, timeless and deeply refined. With the cabinetry being grand in proportion too, with detailed cornicing it creates a really bold statement in this space.
It can be daunting to go for a dark shade of black, blue or green, but you can see the drama of the cabinets is perfectly matched with plenty of natural light, the white walls and warm Oak floor tiles.
The white patterned Domus ‘Biscuit’ tiles bring texture and playfulness. The worktop, Caesarstone Ocean Foam, is a white quartz with speckles of grey crystals. In a classic polished finish it lets the rest of the room do the ‘singing’ while providing a clean light reflecting practical surface for preparing and enjoying food and drinks.
The floor tiles bring the warmth. No two tiles have the same pattern so they really do look like wood, but are better suited to the pups as they don’t scratch and are non-slip.
Lighting Design
The slim black framed windows with doors onto the garden flood the kitchen with natural light and warmth during the day. But atmospheric lighting into the evening was important too, so we incorporated custom lighting in the glass cabinet, gin cabinet and pantry.
“It is so well integrated and was a really important thing for me, along with all the smart lighting in the room, and Mike did a great job with it all.”
It was such a pleasure to make this kitchen. They wanted to work with a local company and we feel so lucky they picked us.
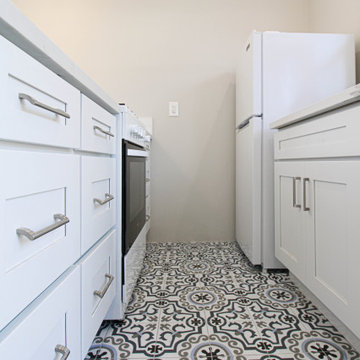
Complete ADU Build; Framing, drywall, insulation, carpentry and all required electrical and plumbing needs per the ADU build. Installation of all tile; Kitchen flooring and backsplash. Installation of hardwood flooring and base molding. Installation of all Kitchen cabinets as well as a fresh paint to finish.
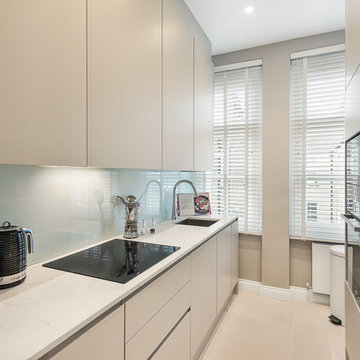
This bespoke kitchen has been optimised to the compact space with full-height storage units and a minimalist simplified design
Small contemporary galley separate kitchen in Essex with a drop-in sink, flat-panel cabinets, beige cabinets, marble benchtops, blue splashback, glass sheet splashback, black appliances, ceramic floors, no island, beige floor and white benchtop.
Small contemporary galley separate kitchen in Essex with a drop-in sink, flat-panel cabinets, beige cabinets, marble benchtops, blue splashback, glass sheet splashback, black appliances, ceramic floors, no island, beige floor and white benchtop.
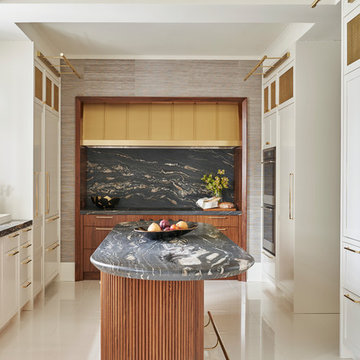
Chicago Lux, Art Deco, White Kitchen, Modern, Contemporary, Tambour, Gold Detail
Photographer: Mike Schwartz
Inspiration for a contemporary u-shaped eat-in kitchen in Chicago with shaker cabinets, white cabinets, quartzite benchtops, black splashback, stone slab splashback, stainless steel appliances, ceramic floors, with island, white floor, black benchtop and an undermount sink.
Inspiration for a contemporary u-shaped eat-in kitchen in Chicago with shaker cabinets, white cabinets, quartzite benchtops, black splashback, stone slab splashback, stainless steel appliances, ceramic floors, with island, white floor, black benchtop and an undermount sink.
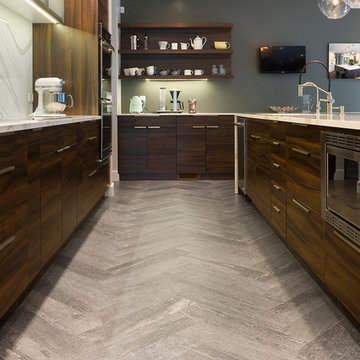
The efficient work triangle is the corderstone of this kitchen space with added features in the toe kick storage, pull out appliance storage, and laundry shoot. A convenient beverage station contributes additional open storage as well as easy access to coffee, etc.
The homeowners wanted to maintain the 1940's mid-century style of the home which was accomplished with a design based on symmetry and the use of materials like walnut veneer cabinets, herringbone pattern ceramic tile and reeded glass sliders in the upper cabinets.
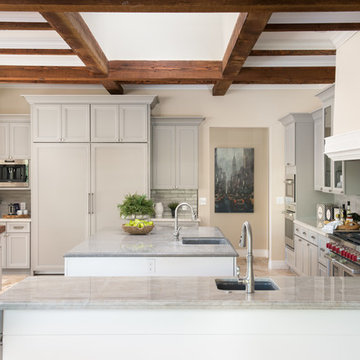
Kitchen with Corona Door Style in Gray Paint with White Glaze from Designer Series
Large mediterranean l-shaped open plan kitchen in Phoenix with a farmhouse sink, recessed-panel cabinets, grey cabinets, ceramic splashback, stainless steel appliances, multiple islands, beige floor, wood benchtops, grey splashback and ceramic floors.
Large mediterranean l-shaped open plan kitchen in Phoenix with a farmhouse sink, recessed-panel cabinets, grey cabinets, ceramic splashback, stainless steel appliances, multiple islands, beige floor, wood benchtops, grey splashback and ceramic floors.
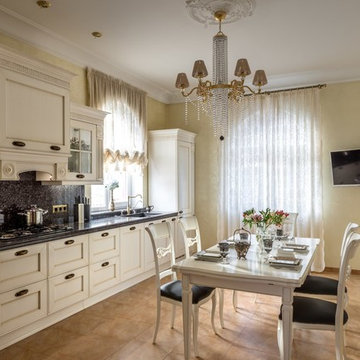
Александр Шевцов
Photo of a large traditional single-wall eat-in kitchen in Other with an undermount sink, marble benchtops, black splashback, stone slab splashback, ceramic floors, no island and recessed-panel cabinets.
Photo of a large traditional single-wall eat-in kitchen in Other with an undermount sink, marble benchtops, black splashback, stone slab splashback, ceramic floors, no island and recessed-panel cabinets.

Photo of a mid-sized contemporary u-shaped open plan kitchen in Paris with an undermount sink, flat-panel cabinets, white cabinets, panelled appliances, ceramic floors, white floor, white benchtop and no island.
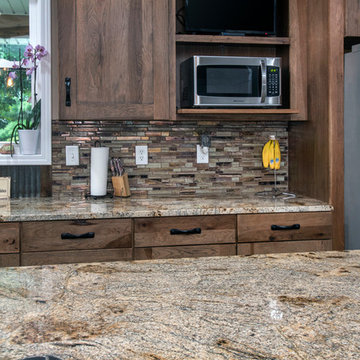
Karli Moore Photography
Design ideas for a mid-sized country single-wall open plan kitchen in Columbus with an undermount sink, flat-panel cabinets, medium wood cabinets, granite benchtops, brown splashback, glass tile splashback, stainless steel appliances, ceramic floors, with island and multi-coloured floor.
Design ideas for a mid-sized country single-wall open plan kitchen in Columbus with an undermount sink, flat-panel cabinets, medium wood cabinets, granite benchtops, brown splashback, glass tile splashback, stainless steel appliances, ceramic floors, with island and multi-coloured floor.
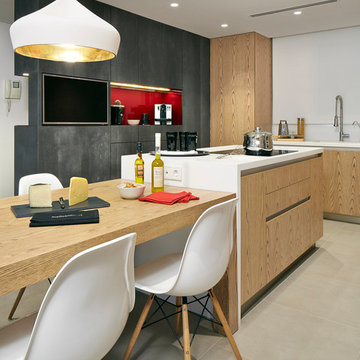
Jordi Miralles
Mid-sized contemporary single-wall eat-in kitchen in Barcelona with flat-panel cabinets, light wood cabinets, with island, an integrated sink, white splashback, stainless steel appliances and ceramic floors.
Mid-sized contemporary single-wall eat-in kitchen in Barcelona with flat-panel cabinets, light wood cabinets, with island, an integrated sink, white splashback, stainless steel appliances and ceramic floors.
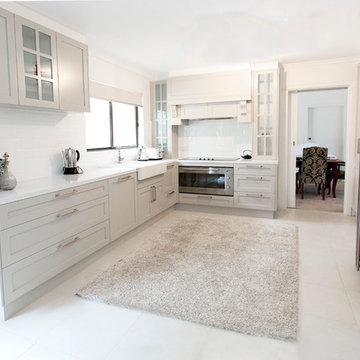
Photo of a mid-sized country l-shaped separate kitchen in Adelaide with a farmhouse sink, shaker cabinets, grey cabinets, laminate benchtops, white splashback, ceramic splashback, stainless steel appliances, ceramic floors and no island.
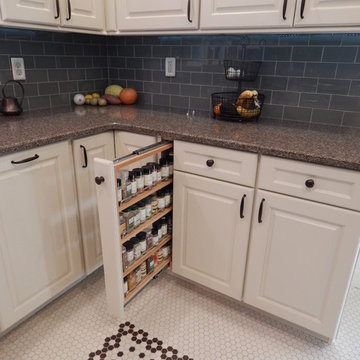
Steve Lujan
Mid-sized arts and crafts u-shaped eat-in kitchen in Denver with a farmhouse sink, raised-panel cabinets, white cabinets, quartz benchtops, green splashback, glass tile splashback, stainless steel appliances, ceramic floors and no island.
Mid-sized arts and crafts u-shaped eat-in kitchen in Denver with a farmhouse sink, raised-panel cabinets, white cabinets, quartz benchtops, green splashback, glass tile splashback, stainless steel appliances, ceramic floors and no island.
Beige Kitchen with Ceramic Floors Design Ideas
6
