Beige Kitchen with Cork Floors Design Ideas
Refine by:
Budget
Sort by:Popular Today
61 - 80 of 232 photos
Item 1 of 3
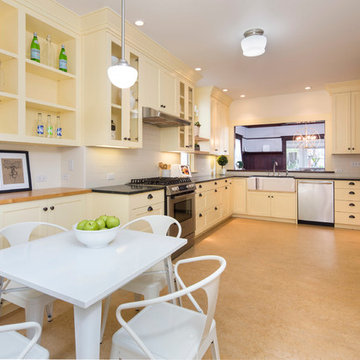
Design ideas for a large arts and crafts l-shaped separate kitchen in San Francisco with a farmhouse sink, shaker cabinets, yellow cabinets, soapstone benchtops, white splashback, ceramic splashback, stainless steel appliances, cork floors and brown floor.
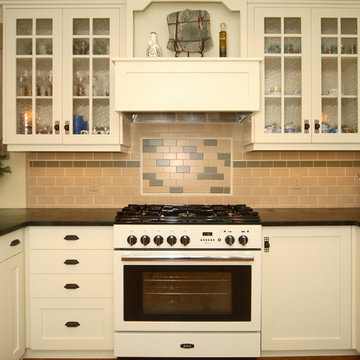
A traditional kitchen renovation complete with classic styled appliances, lighting, and accessories.
This is an example of a mid-sized traditional u-shaped separate kitchen in Calgary with a farmhouse sink, shaker cabinets, beige cabinets, granite benchtops, beige splashback, ceramic splashback, white appliances, cork floors and a peninsula.
This is an example of a mid-sized traditional u-shaped separate kitchen in Calgary with a farmhouse sink, shaker cabinets, beige cabinets, granite benchtops, beige splashback, ceramic splashback, white appliances, cork floors and a peninsula.
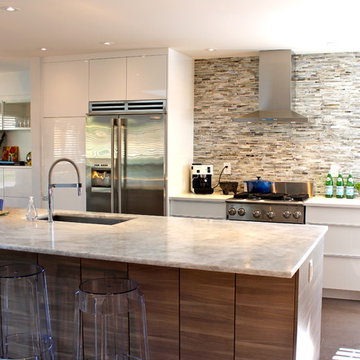
This family wanted a house that functioned better for them. Prior to the renovation, the living room was sunken, and there was a pony wall between the kitchen and living room. Standing in the living room wasn't conducive to talking to anyone working in the kitchen. And the only stools were at the end. Raising the living room floor and adding sky lights made the space much more useable. The mix of contemporary styling with mid-century furniture plays to the couple's design sense.
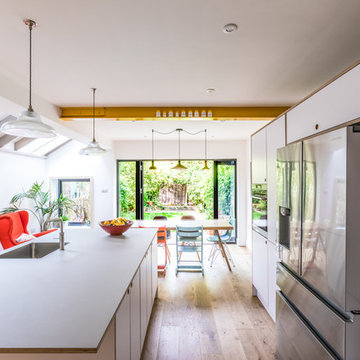
This beautifully crafted kitchen has an elegant simplicity.
Mid-sized contemporary single-wall eat-in kitchen in London with an integrated sink, flat-panel cabinets, white cabinets, laminate benchtops, grey splashback, ceramic splashback, stainless steel appliances, cork floors, with island and white benchtop.
Mid-sized contemporary single-wall eat-in kitchen in London with an integrated sink, flat-panel cabinets, white cabinets, laminate benchtops, grey splashback, ceramic splashback, stainless steel appliances, cork floors, with island and white benchtop.
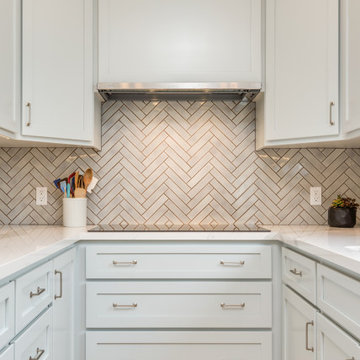
Photography by Joshua Targownik
www.targophoto.com
Inspiration for a transitional u-shaped separate kitchen with a double-bowl sink, shaker cabinets, grey cabinets, quartz benchtops, grey splashback, subway tile splashback, stainless steel appliances, cork floors and no island.
Inspiration for a transitional u-shaped separate kitchen with a double-bowl sink, shaker cabinets, grey cabinets, quartz benchtops, grey splashback, subway tile splashback, stainless steel appliances, cork floors and no island.
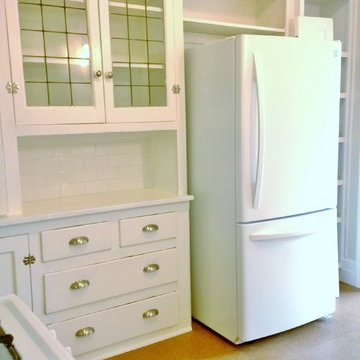
Mid-sized u-shaped kitchen in Seattle with an undermount sink, flat-panel cabinets, white cabinets, quartzite benchtops, white splashback, subway tile splashback and cork floors.
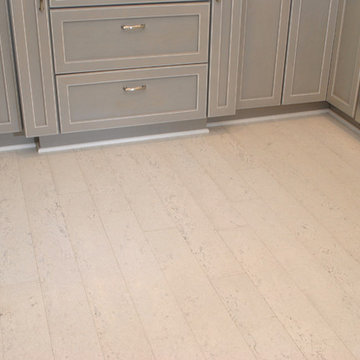
Carlos Mata - Photo Credit
Inspiration for a large transitional l-shaped kitchen pantry in DC Metro with an undermount sink, shaker cabinets, white cabinets, quartz benchtops, white splashback, ceramic splashback, stainless steel appliances and cork floors.
Inspiration for a large transitional l-shaped kitchen pantry in DC Metro with an undermount sink, shaker cabinets, white cabinets, quartz benchtops, white splashback, ceramic splashback, stainless steel appliances and cork floors.
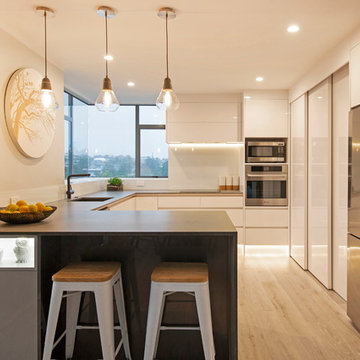
Inspiration for a mid-sized contemporary u-shaped eat-in kitchen in Auckland with an undermount sink, white cabinets, concrete benchtops, white splashback, glass sheet splashback, stainless steel appliances, cork floors, no island, grey floor and grey benchtop.
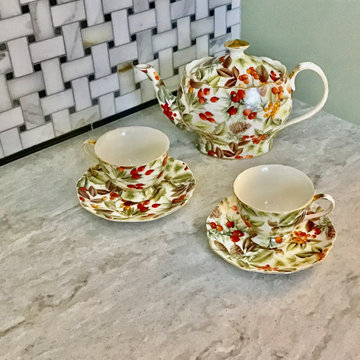
Design ideas for a mid-sized traditional u-shaped kitchen pantry in Portland with a farmhouse sink, recessed-panel cabinets, white cabinets, quartz benchtops, white splashback, marble splashback, black appliances, cork floors, white floor and white benchtop.
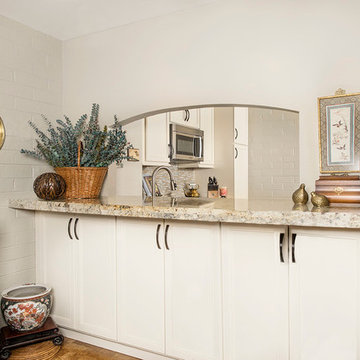
This is the bar side of the kitchen with extra countertop and storage and space to entertain.
Brad Nicol Photography
Photo of a small transitional kitchen in Denver with an undermount sink, flat-panel cabinets, white cabinets, granite benchtops, multi-coloured splashback, mosaic tile splashback, stainless steel appliances, cork floors and with island.
Photo of a small transitional kitchen in Denver with an undermount sink, flat-panel cabinets, white cabinets, granite benchtops, multi-coloured splashback, mosaic tile splashback, stainless steel appliances, cork floors and with island.
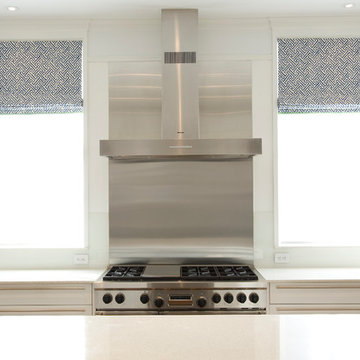
This u-shaped kitchen with a center island has custom cabinets, cork floors and a terrazzo like composite counter of recycled material. Two oversized south facing windows flank the range. To the left is the sink and refrigerator wall with glass cabinets above. To the right are wall ovens, pantry cabinets and a TV.
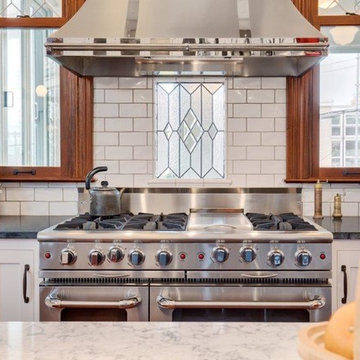
Mid-sized traditional u-shaped eat-in kitchen in Seattle with a farmhouse sink, shaker cabinets, white cabinets, quartz benchtops, white splashback, subway tile splashback, white appliances, cork floors, with island and brown floor.
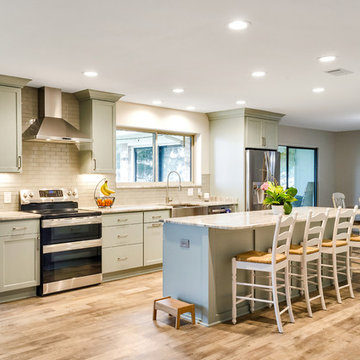
This is an example of a mid-sized transitional galley eat-in kitchen in Other with a farmhouse sink, shaker cabinets, blue cabinets, granite benchtops, white splashback, glass sheet splashback, stainless steel appliances, cork floors, with island and brown floor.
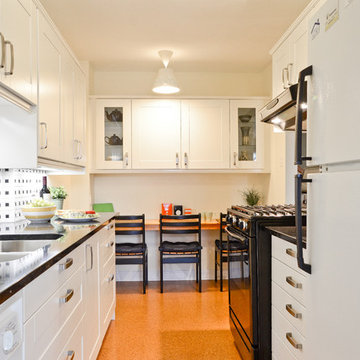
Efficient kitchen modified to suit the specific needs of a mobility challenged customer. Lowered cabinets, raised stove, ample deep drawers, forgiving cork floors, quartz counters and a breakfast nook round out the space.
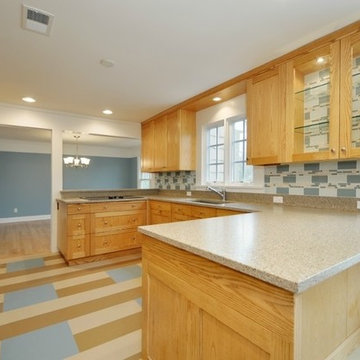
CUSTOM ASH CABINETS display the wood species' distinctive graining. SILESTONE COUNTERTOP mixes sand color with the white, beige and green of the glass and stone tile backsplash. CABANA STRIPE FLOORS in beige and tan cork and rubber tile is punctuated by light blue "stepping stones." DINING ROOM beyond is served by a peninsula with cooktop.
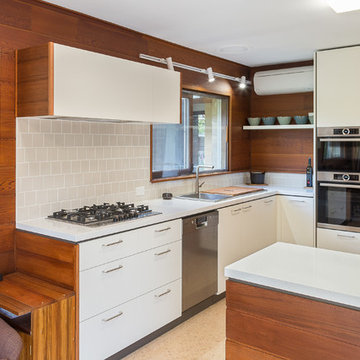
Sophie Tomaras of Capital Image
Mid-sized midcentury l-shaped eat-in kitchen in Melbourne with a double-bowl sink, quartz benchtops, beige splashback, ceramic splashback, stainless steel appliances, cork floors, no island, beige floor and white benchtop.
Mid-sized midcentury l-shaped eat-in kitchen in Melbourne with a double-bowl sink, quartz benchtops, beige splashback, ceramic splashback, stainless steel appliances, cork floors, no island, beige floor and white benchtop.
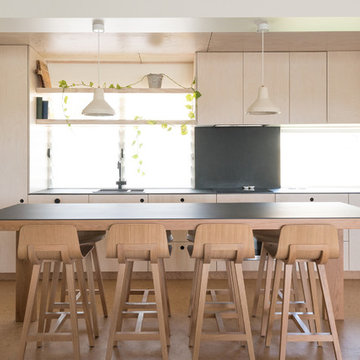
Photographer: James Allen
Photo of a beach style single-wall eat-in kitchen in Other with a double-bowl sink, light wood cabinets, tile benchtops, black splashback, porcelain splashback, stainless steel appliances, cork floors, with island and black benchtop.
Photo of a beach style single-wall eat-in kitchen in Other with a double-bowl sink, light wood cabinets, tile benchtops, black splashback, porcelain splashback, stainless steel appliances, cork floors, with island and black benchtop.
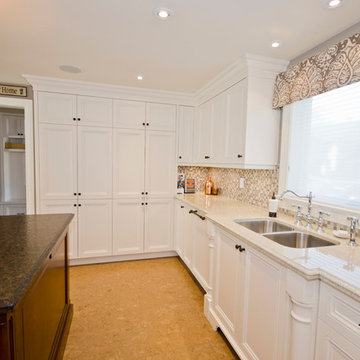
http://www.stefaniedaugilis.com/
Inspiration for a large transitional u-shaped eat-in kitchen in Toronto with a double-bowl sink, recessed-panel cabinets, white cabinets, granite benchtops, multi-coloured splashback, glass tile splashback, stainless steel appliances, cork floors and with island.
Inspiration for a large transitional u-shaped eat-in kitchen in Toronto with a double-bowl sink, recessed-panel cabinets, white cabinets, granite benchtops, multi-coloured splashback, glass tile splashback, stainless steel appliances, cork floors and with island.
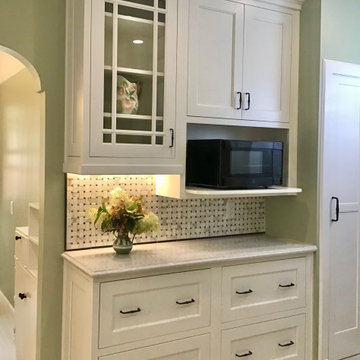
Inspiration for a mid-sized traditional u-shaped kitchen pantry in Portland with a farmhouse sink, recessed-panel cabinets, white cabinets, quartz benchtops, white splashback, marble splashback, black appliances, cork floors, white floor and white benchtop.
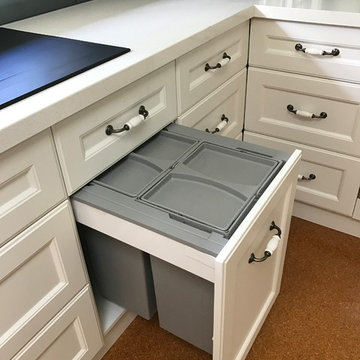
Photo of a mid-sized country u-shaped kitchen pantry in Melbourne with a double-bowl sink, recessed-panel cabinets, white cabinets, quartz benchtops, glass sheet splashback, stainless steel appliances, cork floors and with island.
Beige Kitchen with Cork Floors Design Ideas
4