Beige Kitchen with Cork Floors Design Ideas
Refine by:
Budget
Sort by:Popular Today
81 - 100 of 232 photos
Item 1 of 3
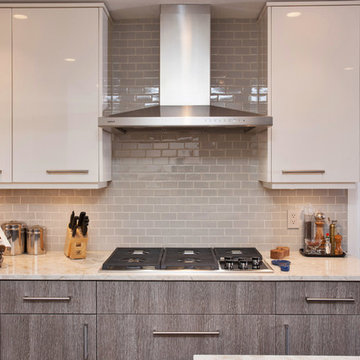
Kitchen design by Ann Rumble Design, Richmond, VA.
Design ideas for a large modern u-shaped eat-in kitchen in Orange County with a double-bowl sink, flat-panel cabinets, white cabinets, marble benchtops, beige splashback, subway tile splashback, stainless steel appliances, cork floors and with island.
Design ideas for a large modern u-shaped eat-in kitchen in Orange County with a double-bowl sink, flat-panel cabinets, white cabinets, marble benchtops, beige splashback, subway tile splashback, stainless steel appliances, cork floors and with island.
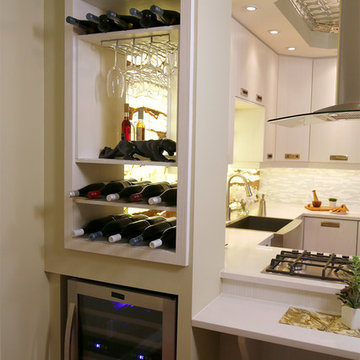
We created a regal kitchen space with plenty of cabinet space, state-of-the-art appliances, a stunning glass range hood, lots of spaces to store wine…and did we mention the LED lit, glowing onyx backsplash? Oh yeah, there’s that too! Designed and built by Paul Lafrance Design.
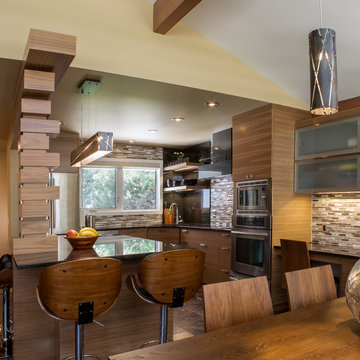
Bilyk Photography
Design ideas for a contemporary kitchen in Other with an undermount sink, medium wood cabinets, glass benchtops, beige splashback, glass tile splashback, stainless steel appliances, cork floors and with island.
Design ideas for a contemporary kitchen in Other with an undermount sink, medium wood cabinets, glass benchtops, beige splashback, glass tile splashback, stainless steel appliances, cork floors and with island.
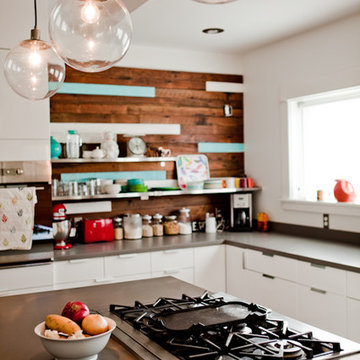
Kitchen remodel and Addition by Integrate Architecture & Planning, p.c., photos by Shelby Brakken
Photo of a mid-sized contemporary l-shaped separate kitchen in Portland with flat-panel cabinets, white cabinets, stainless steel appliances, cork floors and with island.
Photo of a mid-sized contemporary l-shaped separate kitchen in Portland with flat-panel cabinets, white cabinets, stainless steel appliances, cork floors and with island.
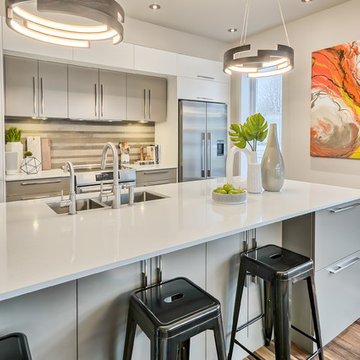
Casa Média
Design ideas for a mid-sized modern eat-in kitchen in Montreal with an undermount sink, flat-panel cabinets, grey cabinets, quartz benchtops, grey splashback, ceramic splashback, stainless steel appliances, cork floors, with island and grey floor.
Design ideas for a mid-sized modern eat-in kitchen in Montreal with an undermount sink, flat-panel cabinets, grey cabinets, quartz benchtops, grey splashback, ceramic splashback, stainless steel appliances, cork floors, with island and grey floor.
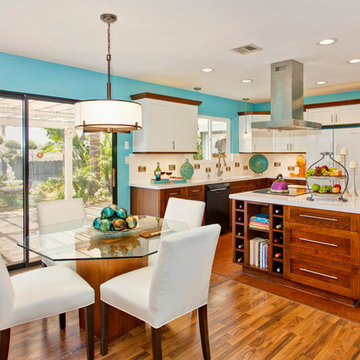
Our client likes to entertain friends at her home and wanted to open up the living room/ kitchen space and to make it more contemporary. We removed the walls next to the fireplace to visually open up the space. So now she can entertain her guests in an environment that functions perfectly for her many get-togethers.
The fireplace was converted from wood-burning into a gas insert with glass pebbles. Rectangular white porcelain tiles replaced the man-made rock hearth to give the clean and contemporary look you see. On both sides of the fireplace, white dual purpose storage was created using deep drawers facing the kitchen and open shelves facing the living room.
The decorative side panels hide the seams where the cabinets back up to one another. Recessed outlets were designed into the open shelves to provide easy access.
The Kitchen Island has cabinets that open to all four sides with wine cubbies, open shelving for her cookbooks, deep drawers with full extension guides and a soft-close feature for the dishes. The island was placed between the back of the fireplace and the L-shaped two-toned kitchen cabinets.
One side of the Island has a Pull-Out Pantry for spices providing an easy access while preparing the food.
White Silestone countertops with subway tile with a copper and stainless-steel mosaic design on the kitchen backsplash divides the cherry base cabinets and the white upper cabinets -- creating a clean and contemporary look and feel.
The designer chose to use cork flooring in the kitchen for it’s comfort, durability, and practicality. The induction drop-in cook-top with a contemporary stainless steel hood completes this bright and colorful kitchen remodel.
Contractor: CairnsCraft Remodeling
Designer: Helene Lindquist
Jon Upson
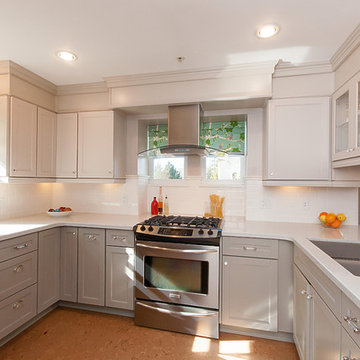
Very clean, subtle and serene colours
(photos - Stacy of VOpenhouse)
Photo of a transitional kitchen in Vancouver with an undermount sink, shaker cabinets, quartz benchtops, white splashback, ceramic splashback, stainless steel appliances, cork floors and brown floor.
Photo of a transitional kitchen in Vancouver with an undermount sink, shaker cabinets, quartz benchtops, white splashback, ceramic splashback, stainless steel appliances, cork floors and brown floor.
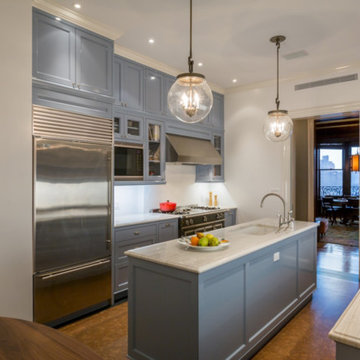
Project for BWA
Large contemporary separate kitchen in New York with an undermount sink, recessed-panel cabinets, grey cabinets, marble benchtops, white splashback, ceramic splashback, panelled appliances, cork floors, with island, brown floor and grey benchtop.
Large contemporary separate kitchen in New York with an undermount sink, recessed-panel cabinets, grey cabinets, marble benchtops, white splashback, ceramic splashback, panelled appliances, cork floors, with island, brown floor and grey benchtop.
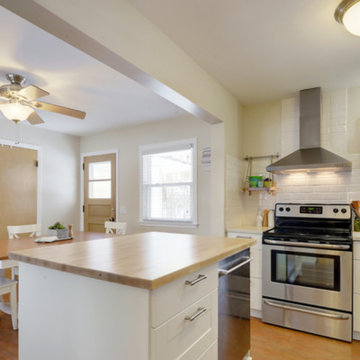
Small transitional l-shaped eat-in kitchen with an undermount sink, shaker cabinets, white cabinets, quartz benchtops, white splashback, ceramic splashback, stainless steel appliances, cork floors, with island and brown floor.
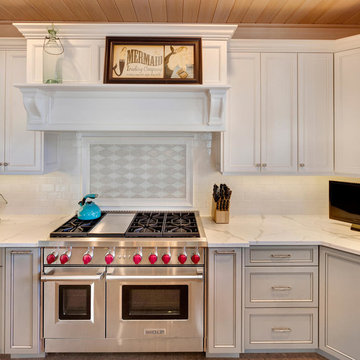
Kitchen Designer : Ralph Katz of Design Line Kitchens
Photographed by Nettie Einhorn
Photo of a beach style eat-in kitchen in New York with an undermount sink, recessed-panel cabinets, grey cabinets, quartz benchtops, white splashback, subway tile splashback, stainless steel appliances, cork floors and with island.
Photo of a beach style eat-in kitchen in New York with an undermount sink, recessed-panel cabinets, grey cabinets, quartz benchtops, white splashback, subway tile splashback, stainless steel appliances, cork floors and with island.
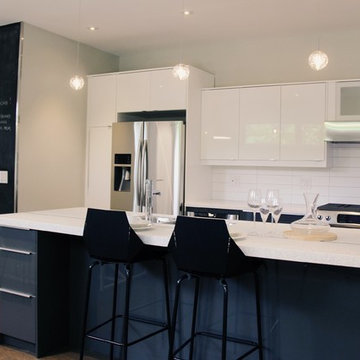
Gary Colwell @garison
Design ideas for a mid-sized modern galley kitchen pantry in Other with a double-bowl sink, flat-panel cabinets, white cabinets, solid surface benchtops, white splashback, ceramic splashback, stainless steel appliances, cork floors and with island.
Design ideas for a mid-sized modern galley kitchen pantry in Other with a double-bowl sink, flat-panel cabinets, white cabinets, solid surface benchtops, white splashback, ceramic splashback, stainless steel appliances, cork floors and with island.
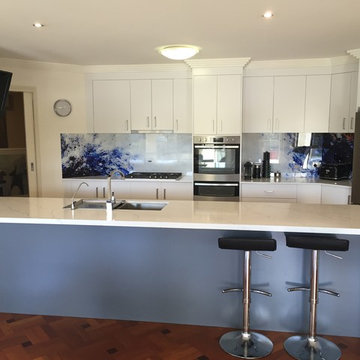
Photo of a large contemporary galley kitchen in Sunshine Coast with an undermount sink, white cabinets, quartz benchtops, multi-coloured splashback, glass sheet splashback, stainless steel appliances, cork floors and with island.
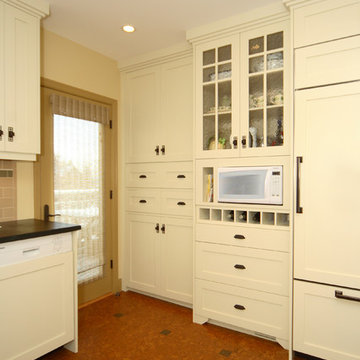
A traditional kitchen renovation complete with classic styled appliances, lighting, and accessories.
Photo of a mid-sized traditional u-shaped separate kitchen in Calgary with a farmhouse sink, shaker cabinets, beige cabinets, granite benchtops, beige splashback, ceramic splashback, white appliances, cork floors and a peninsula.
Photo of a mid-sized traditional u-shaped separate kitchen in Calgary with a farmhouse sink, shaker cabinets, beige cabinets, granite benchtops, beige splashback, ceramic splashback, white appliances, cork floors and a peninsula.
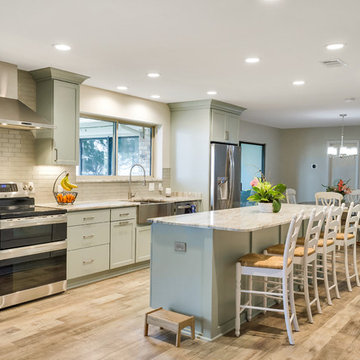
Photo of a mid-sized transitional galley eat-in kitchen in Other with a farmhouse sink, shaker cabinets, blue cabinets, granite benchtops, white splashback, glass sheet splashback, stainless steel appliances, cork floors, with island and brown floor.
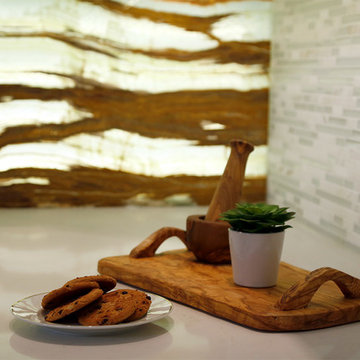
We created a regal kitchen space with plenty of cabinet space, state-of-the-art appliances, a stunning glass range hood, lots of spaces to store wine…and did we mention the LED lit, glowing onyx backsplash? Oh yeah, there’s that too! Designed and built by Paul Lafrance Design.
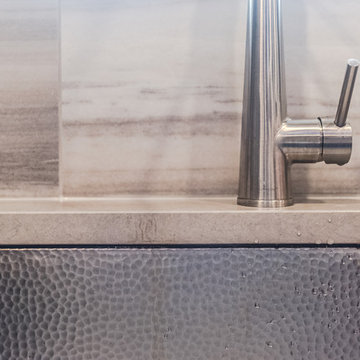
Photography by Mallory Talty
Photo of a large modern l-shaped eat-in kitchen in Indianapolis with an undermount sink, flat-panel cabinets, medium wood cabinets, quartz benchtops, porcelain splashback, stainless steel appliances, cork floors, with island and grey floor.
Photo of a large modern l-shaped eat-in kitchen in Indianapolis with an undermount sink, flat-panel cabinets, medium wood cabinets, quartz benchtops, porcelain splashback, stainless steel appliances, cork floors, with island and grey floor.
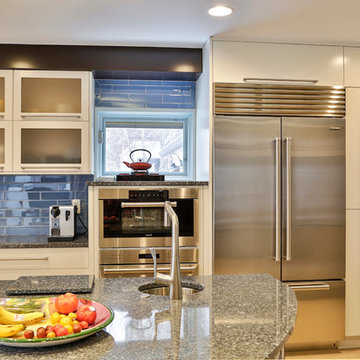
Focal Pointe Design LLC, Frank B. Pirrello, Photos by Larry Peplin
Inspiration for a mid-sized contemporary u-shaped eat-in kitchen in Detroit with an undermount sink, flat-panel cabinets, dark wood cabinets, quartz benchtops, blue splashback, glass tile splashback, stainless steel appliances, cork floors, beige floor and multiple islands.
Inspiration for a mid-sized contemporary u-shaped eat-in kitchen in Detroit with an undermount sink, flat-panel cabinets, dark wood cabinets, quartz benchtops, blue splashback, glass tile splashback, stainless steel appliances, cork floors, beige floor and multiple islands.
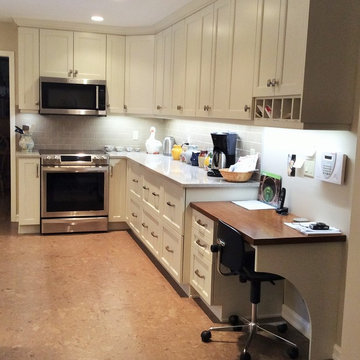
This is an example of a transitional kitchen in Edmonton with white cabinets, quartzite benchtops, grey splashback, ceramic splashback, stainless steel appliances and cork floors.
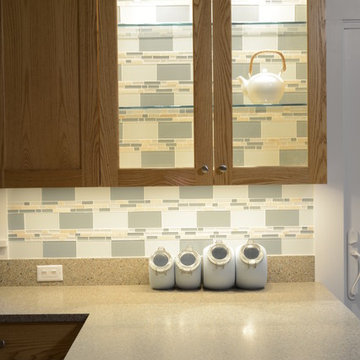
LIVELY TILE BACKSPLASH RISES UP THROUGH ASH WALL CABINET fitted with accent lighting and glass shelves as a focal point from the living room.
GLASS AND STONE TILES make up the checkered stripes of the backsplash.
SILESTONE CURB serves as a raceway for light switches and electrical outlets so as not to interrupt the pattern of the tile backsplash.
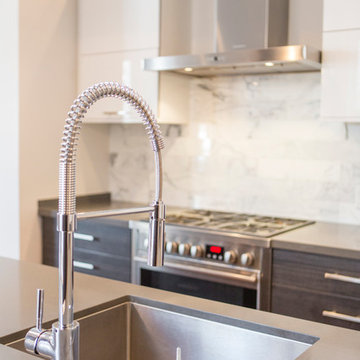
BiglarKinyan Design - Toronto
Design ideas for a small modern galley separate kitchen in Toronto with an undermount sink, flat-panel cabinets, grey cabinets, quartz benchtops, white splashback, stone tile splashback, stainless steel appliances and cork floors.
Design ideas for a small modern galley separate kitchen in Toronto with an undermount sink, flat-panel cabinets, grey cabinets, quartz benchtops, white splashback, stone tile splashback, stainless steel appliances and cork floors.
Beige Kitchen with Cork Floors Design Ideas
5