Beige Kitchen with Limestone Floors Design Ideas
Refine by:
Budget
Sort by:Popular Today
181 - 200 of 1,346 photos
Item 1 of 3
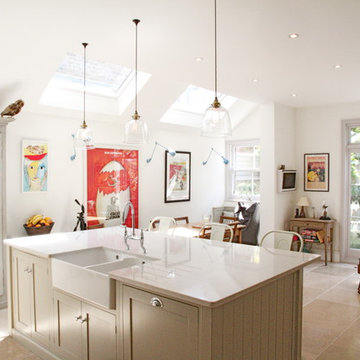
Convert Construction
This is an example of a large contemporary kitchen in London with a drop-in sink, light wood cabinets, quartz benchtops, white splashback, white appliances and limestone floors.
This is an example of a large contemporary kitchen in London with a drop-in sink, light wood cabinets, quartz benchtops, white splashback, white appliances and limestone floors.
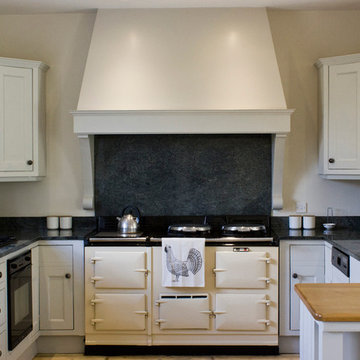
Kitchen working area with cream four door Aga, separate hob and cooker, American fridge and double sink
Inspiration for a large country u-shaped eat-in kitchen in Other with a double-bowl sink, recessed-panel cabinets, grey cabinets, granite benchtops, stone slab splashback, black appliances, limestone floors and a peninsula.
Inspiration for a large country u-shaped eat-in kitchen in Other with a double-bowl sink, recessed-panel cabinets, grey cabinets, granite benchtops, stone slab splashback, black appliances, limestone floors and a peninsula.
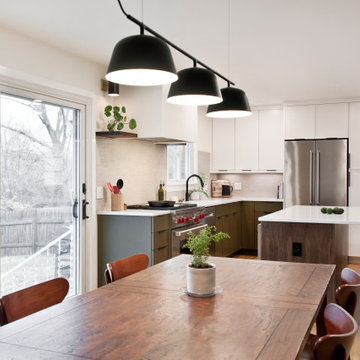
Mid-sized midcentury l-shaped eat-in kitchen in Nashville with an undermount sink, flat-panel cabinets, green cabinets, quartz benchtops, beige splashback, marble splashback, stainless steel appliances, limestone floors, with island, brown floor and white benchtop.
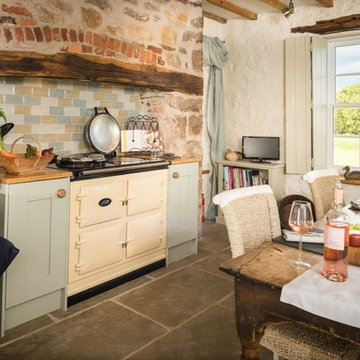
Photo of a mid-sized country l-shaped eat-in kitchen in Other with a farmhouse sink, shaker cabinets, green cabinets, wood benchtops, multi-coloured splashback, ceramic splashback, coloured appliances, limestone floors and beige floor.
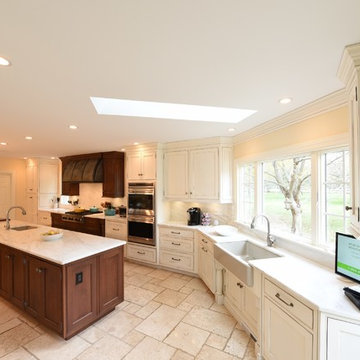
breakfast area of the kitchen, with custom table opposite. The cherry wood counter of the hutch pulls out to create additional serving space, dining room entry on right. Beadboard is repeated element at the banquette and in the home office/mudroom.
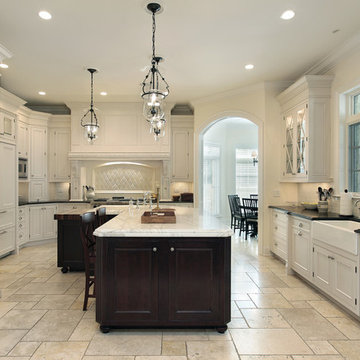
This is an example of a large traditional u-shaped open plan kitchen in Atlanta with a farmhouse sink, beaded inset cabinets, white cabinets, marble benchtops, white splashback, subway tile splashback, panelled appliances, limestone floors, with island and beige floor.
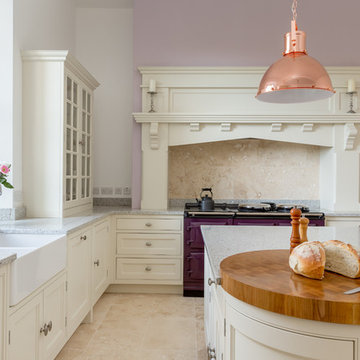
Chris Sutherland
This is an example of a large traditional l-shaped eat-in kitchen in London with a farmhouse sink, shaker cabinets, white cabinets, granite benchtops, beige splashback, limestone splashback, coloured appliances, limestone floors, with island, beige floor and grey benchtop.
This is an example of a large traditional l-shaped eat-in kitchen in London with a farmhouse sink, shaker cabinets, white cabinets, granite benchtops, beige splashback, limestone splashback, coloured appliances, limestone floors, with island, beige floor and grey benchtop.
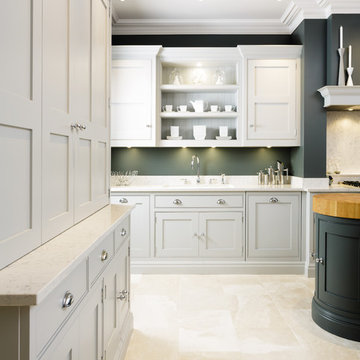
Every inch of a Tom Howley kitchen is designed around you. If you have fine china or glassware to display, we can install elegant glass-fronted cabinets to show them off. Try curved cabinets for a contemporary flair, or folding cabinet doors to save space.
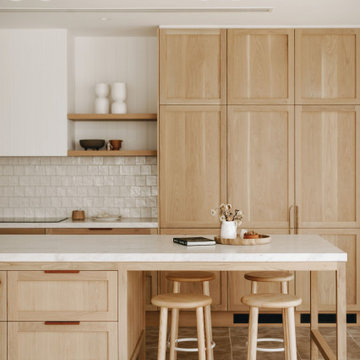
Natural materials, clean lines and a minimalist aesthetic are all defining features of this custom solid timber kitchen.
Inspiration for a large scandinavian l-shaped open plan kitchen in Adelaide with a farmhouse sink, recessed-panel cabinets, light wood cabinets, quartz benchtops, beige splashback, ceramic splashback, black appliances, limestone floors, with island and white benchtop.
Inspiration for a large scandinavian l-shaped open plan kitchen in Adelaide with a farmhouse sink, recessed-panel cabinets, light wood cabinets, quartz benchtops, beige splashback, ceramic splashback, black appliances, limestone floors, with island and white benchtop.
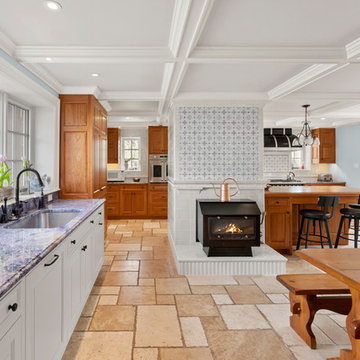
This European kitchen has several different areas and functions. Each area has its own specific details but are tied together with distinctive farmhouse feel, created by combining medium wood and white cabinetry, different styles of cabinetry, mixed metals, warm, earth toned tile floors, blue granite countertops and a subtle blue and white backsplash. The hand-hammered copper counter on the peninsula ties in with the hammered copper farmhouse sink. The blue azul granite countertops have a deep layer of texture and beautifully play off the blue and white Italian tile backsplash and accent wall. The high gloss black hood was custom-made and has chrome banding. The French Lacanche stove has soft gold controls. This kitchen also has radiant heat under its earth toned limestone floors. A special feature of this kitchen is the wood burning stove. Part of the original 1904 house, we repainted it and set it on a platform. We made the platform a cohesive part of the space defining wall by using a herringbone pattern trim, fluted porcelain tile and crown moulding with roping. The office area’s built in desk and cabinets provide a convenient work and storage space. Topping the room off is a coffered ceiling.
In this classic English Tudor home located in Penn Valley, PA, we renovated the kitchen, mudroom, deck, patio, and the exterior walkways and driveway. The European kitchen features high end finishes and appliances, and heated floors for year-round comfort! The outdoor areas are spacious and inviting. The open trellis over the hot tub provides just the right amount of shelter. These clients were referred to us by their architect, and we had a great time working with them to mix classic European styles in with contemporary, current spaces.
Rudloff Custom Builders has won Best of Houzz for Customer Service in 2014, 2015 2016, 2017 and 2019. We also were voted Best of Design in 2016, 2017, 2018, 2019 which only 2% of professionals receive. Rudloff Custom Builders has been featured on Houzz in their Kitchen of the Week, What to Know About Using Reclaimed Wood in the Kitchen as well as included in their Bathroom WorkBook article. We are a full service, certified remodeling company that covers all of the Philadelphia suburban area. This business, like most others, developed from a friendship of young entrepreneurs who wanted to make a difference in their clients’ lives, one household at a time. This relationship between partners is much more than a friendship. Edward and Stephen Rudloff are brothers who have renovated and built custom homes together paying close attention to detail. They are carpenters by trade and understand concept and execution. Rudloff Custom Builders will provide services for you with the highest level of professionalism, quality, detail, punctuality and craftsmanship, every step of the way along our journey together.
Specializing in residential construction allows us to connect with our clients early in the design phase to ensure that every detail is captured as you imagined. One stop shopping is essentially what you will receive with Rudloff Custom Builders from design of your project to the construction of your dreams, executed by on-site project managers and skilled craftsmen. Our concept: envision our client’s ideas and make them a reality. Our mission: CREATING LIFETIME RELATIONSHIPS BUILT ON TRUST AND INTEGRITY.
Photo Credit: Linda McManus Images
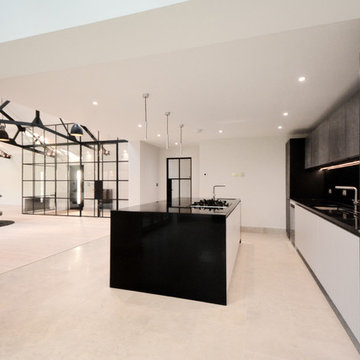
Kitchen by Hacker
Mike Waterman
This is an example of an expansive modern single-wall open plan kitchen in Kent with a double-bowl sink, flat-panel cabinets, grey cabinets, granite benchtops, metallic splashback, mirror splashback, stainless steel appliances, limestone floors and with island.
This is an example of an expansive modern single-wall open plan kitchen in Kent with a double-bowl sink, flat-panel cabinets, grey cabinets, granite benchtops, metallic splashback, mirror splashback, stainless steel appliances, limestone floors and with island.
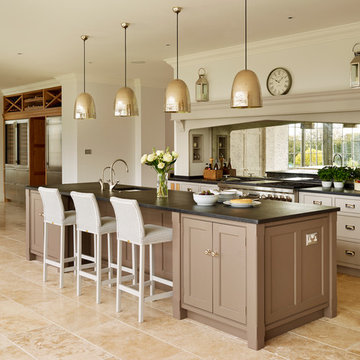
The key design goal of the homeowners was to install “an extremely well-made kitchen with quality appliances that would stand the test of time”. The kitchen design had to be timeless with all aspects using the best quality materials and appliances. The new kitchen is an extension to the farmhouse and the dining area is set in a beautiful timber-framed orangery by Westbury Garden Rooms, featuring a bespoke refectory table that we constructed on site due to its size.
The project involved a major extension and remodelling project that resulted in a very large space that the homeowners were keen to utilise and include amongst other things, a walk in larder, a scullery, and a large island unit to act as the hub of the kitchen.
The design of the orangery allows light to flood in along one length of the kitchen so we wanted to ensure that light source was utilised to maximum effect. Installing the distressed mirror splashback situated behind the range cooker allows the light to reflect back over the island unit, as do the hammered nickel pendant lamps.
The sheer scale of this project, together with the exceptionally high specification of the design make this kitchen genuinely thrilling. Every element, from the polished nickel handles, to the integration of the Wolf steamer cooktop, has been precisely considered. This meticulous attention to detail ensured the kitchen design is absolutely true to the homeowners’ original design brief and utilises all the innovative expertise our years of experience have provided.
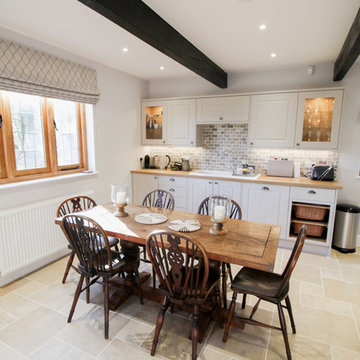
A magnificent and elegant stone pattern adorns the entire kitchen floor. Underfloor heating ensures that our customer's toes are never too cold whilst they are enjoying a family meal.
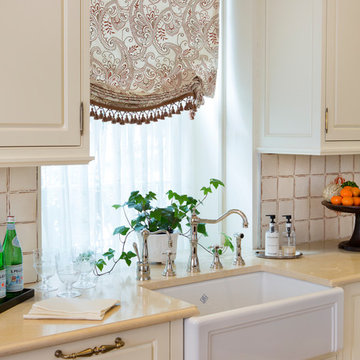
Tom Grimes
Inspiration for a mid-sized traditional u-shaped eat-in kitchen in New York with a farmhouse sink, beaded inset cabinets, white cabinets, marble benchtops, beige splashback, terra-cotta splashback, white appliances, limestone floors, with island, beige floor and white benchtop.
Inspiration for a mid-sized traditional u-shaped eat-in kitchen in New York with a farmhouse sink, beaded inset cabinets, white cabinets, marble benchtops, beige splashback, terra-cotta splashback, white appliances, limestone floors, with island, beige floor and white benchtop.
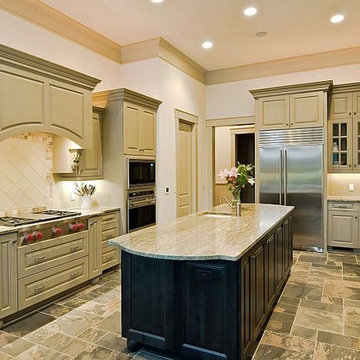
This kitchen was a reconfiguration of the original footprint to make the space more functional.
We replaced the cabinets, , flooring, fixtures,
added crown molding , recessed lighting
coutertops, and all appliances to modernize the space and make it more functional.
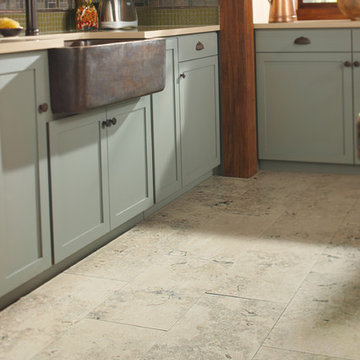
Collection depicted: Limestone Collection
Color: Jurastone Gray
Photo of an eclectic kitchen in Dallas with limestone floors and multi-coloured floor.
Photo of an eclectic kitchen in Dallas with limestone floors and multi-coloured floor.
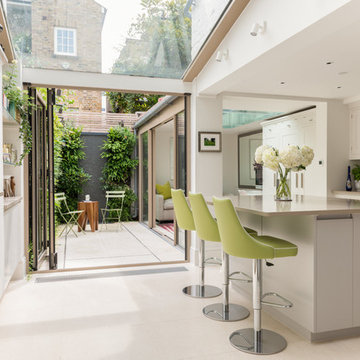
Zac and Zac
This is an example of a large contemporary l-shaped open plan kitchen in London with a double-bowl sink, raised-panel cabinets, distressed cabinets, solid surface benchtops, beige splashback, glass tile splashback, stainless steel appliances, limestone floors and with island.
This is an example of a large contemporary l-shaped open plan kitchen in London with a double-bowl sink, raised-panel cabinets, distressed cabinets, solid surface benchtops, beige splashback, glass tile splashback, stainless steel appliances, limestone floors and with island.
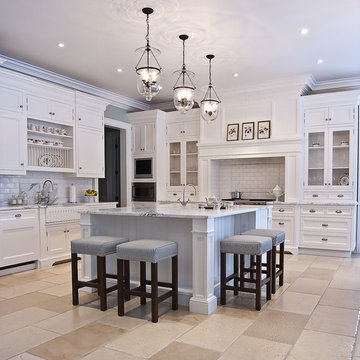
Bloomsbury Fine Cabinetry
Design ideas for a large transitional u-shaped open plan kitchen in Toronto with a farmhouse sink, shaker cabinets, white cabinets, marble benchtops, white splashback, subway tile splashback, stainless steel appliances, limestone floors, with island and beige floor.
Design ideas for a large transitional u-shaped open plan kitchen in Toronto with a farmhouse sink, shaker cabinets, white cabinets, marble benchtops, white splashback, subway tile splashback, stainless steel appliances, limestone floors, with island and beige floor.
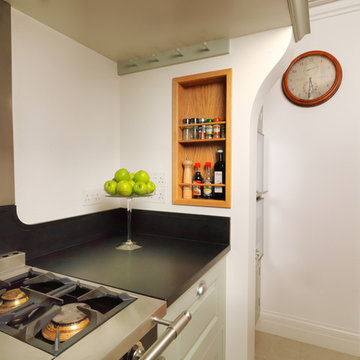
This elegant, classic painted kitchen was designed and made by Tim Wood to act as the hub of this busy family house in Kensington, London.
The kitchen has many elements adding to its traditional charm, such as Shaker-style peg rails, an integrated larder unit, wall inset spice racks and a limestone floor. A richly toned iroko worktop adds warmth to the scheme, whilst honed Nero Impala granite upstands feature decorative edging and cabinet doors take on a classic style painted in Farrow & Ball's pale powder green. A decorative plasterer was even hired to install cornicing above the wall units to give the cabinetry an original feel.
But despite its homely qualities, the kitchen is packed with top-spec appliances behind the cabinetry doors. There are two large fridge freezers featuring icemakers and motorised shelves that move up and down for improved access, in addition to a wine fridge with individually controlled zones for red and white wines. These are teamed with two super-quiet dishwashers that boast 30-minute quick washes, a 1000W microwave with grill, and a steam oven with various moisture settings.
The steam oven provides a restaurant quality of food, as you can adjust moisture and temperature levels to achieve magnificent flavours whilst retaining most of the nutrients, including minerals and vitamins.
The La Cornue oven, which is hand-made in Paris, is in brushed nickel, stainless steel and shiny black. It is one of the most amazing ovens you can buy and is used by many top Michelin rated chefs. It has domed cavity ovens for better baking results and makes a really impressive focal point too.
Completing the line-up of modern technologies are a bespoke remote controlled extractor designed by Tim Wood with an external motor to minimise noise, a boiling and chilled water dispensing tap and industrial grade waste disposers on both sinks.
Designed, hand built and photographed by Tim Wood
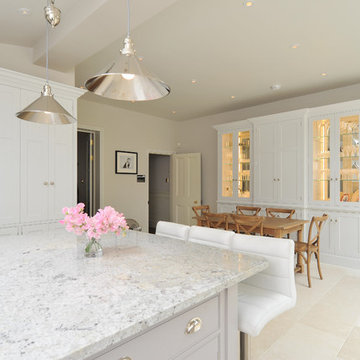
Mid-sized contemporary u-shaped eat-in kitchen in London with a drop-in sink, beaded inset cabinets, granite benchtops, stainless steel appliances, limestone floors and with island.
Beige Kitchen with Limestone Floors Design Ideas
10