Beige Kitchen with Limestone Floors Design Ideas
Refine by:
Budget
Sort by:Popular Today
221 - 240 of 1,346 photos
Item 1 of 3
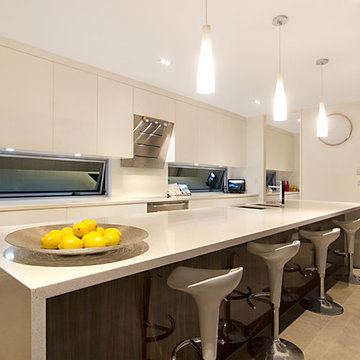
Photo of a modern single-wall eat-in kitchen in Brisbane with a double-bowl sink, flat-panel cabinets, white cabinets, granite benchtops, white splashback, stone slab splashback, stainless steel appliances, limestone floors and with island.
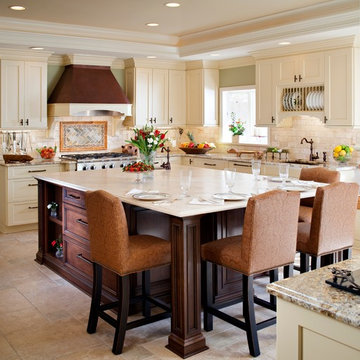
Chipper Hatter
Large traditional l-shaped separate kitchen in Other with an undermount sink, shaker cabinets, white cabinets, marble benchtops, beige splashback, stone tile splashback, stainless steel appliances, limestone floors, with island and beige floor.
Large traditional l-shaped separate kitchen in Other with an undermount sink, shaker cabinets, white cabinets, marble benchtops, beige splashback, stone tile splashback, stainless steel appliances, limestone floors, with island and beige floor.
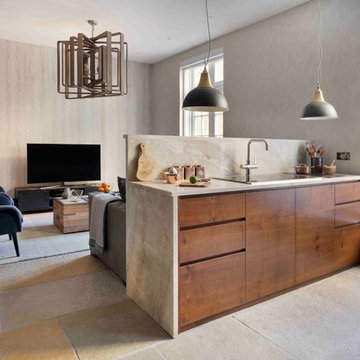
This is an example of a small contemporary galley open plan kitchen in London with an integrated sink, flat-panel cabinets, dark wood cabinets, marble benchtops, beige splashback, marble splashback, panelled appliances, limestone floors, with island and grey floor.
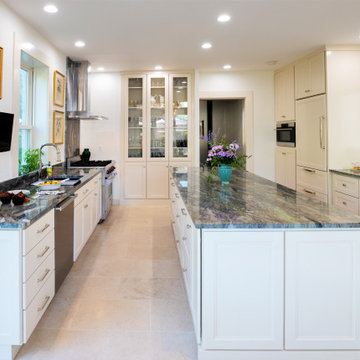
A true cooks kitchen fills the space of a 1900 home in Hudson New York.
Clean and efficient with a large island for prep and social gatherings.
Glass display cabinets grace the back wall for display of speciality glass and dishware.
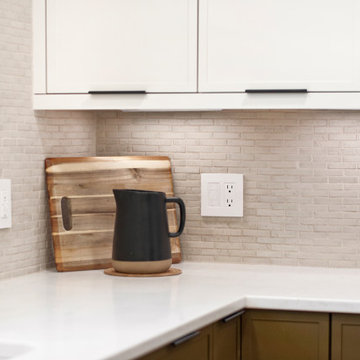
Photo of a mid-sized midcentury l-shaped eat-in kitchen in Nashville with an undermount sink, flat-panel cabinets, green cabinets, quartz benchtops, beige splashback, marble splashback, stainless steel appliances, limestone floors, with island, brown floor and white benchtop.
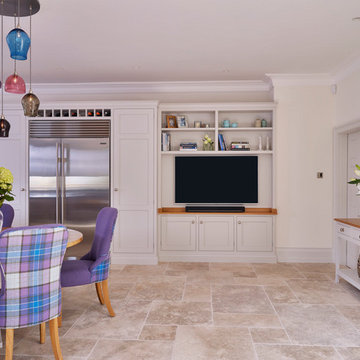
Nicholas Yarsley
Design ideas for a large contemporary l-shaped eat-in kitchen in Other with a double-bowl sink, shaker cabinets, beige cabinets, granite benchtops, white splashback, porcelain splashback, stainless steel appliances, limestone floors, with island, beige floor and black benchtop.
Design ideas for a large contemporary l-shaped eat-in kitchen in Other with a double-bowl sink, shaker cabinets, beige cabinets, granite benchtops, white splashback, porcelain splashback, stainless steel appliances, limestone floors, with island, beige floor and black benchtop.
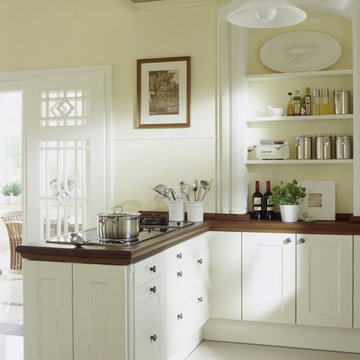
Materialien: Echtholzkorpus aus Tischlerplatte in traditioneller Bauweise. Klassische Kassettenfront altweiss. Teakholzarbeitsfläche mit umlaufender Profilkante.
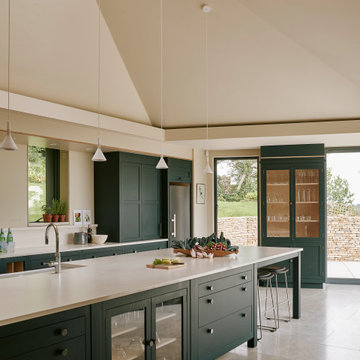
This is an example of an expansive transitional open plan kitchen in Other with a farmhouse sink, shaker cabinets, green cabinets, solid surface benchtops, beige splashback, stainless steel appliances, limestone floors, with island, beige floor and beige benchtop.
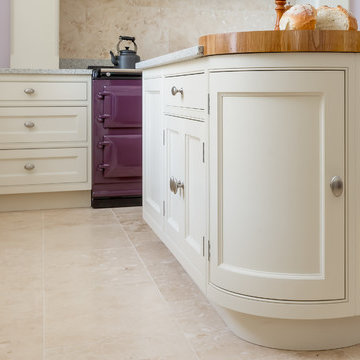
Chris Sutherland
Design ideas for a large traditional l-shaped eat-in kitchen in London with a farmhouse sink, shaker cabinets, white cabinets, granite benchtops, beige splashback, limestone splashback, coloured appliances, limestone floors, with island, beige floor and grey benchtop.
Design ideas for a large traditional l-shaped eat-in kitchen in London with a farmhouse sink, shaker cabinets, white cabinets, granite benchtops, beige splashback, limestone splashback, coloured appliances, limestone floors, with island, beige floor and grey benchtop.
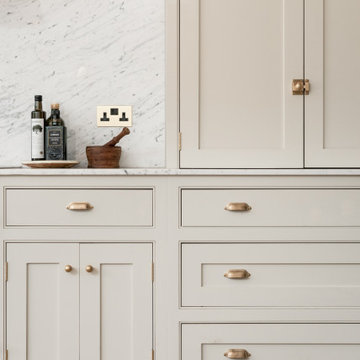
Featuring a handmade, hand-painted kitchen, with marble surfaces and warm metal tones throughout.
This is an example of a large transitional single-wall open plan kitchen in London with a drop-in sink, shaker cabinets, light wood cabinets, marble benchtops, white splashback, marble splashback, black appliances, limestone floors, with island, beige floor, white benchtop and vaulted.
This is an example of a large transitional single-wall open plan kitchen in London with a drop-in sink, shaker cabinets, light wood cabinets, marble benchtops, white splashback, marble splashback, black appliances, limestone floors, with island, beige floor, white benchtop and vaulted.
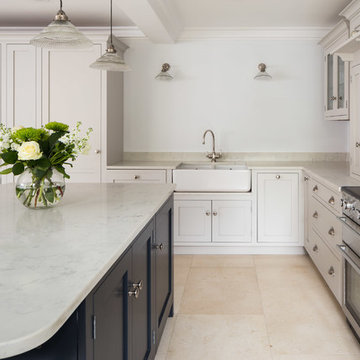
Rob Crawshaw
This is an example of a large traditional l-shaped eat-in kitchen in Other with a drop-in sink, shaker cabinets, granite benchtops, metallic splashback, glass sheet splashback, stainless steel appliances, limestone floors, with island, beige floor and white benchtop.
This is an example of a large traditional l-shaped eat-in kitchen in Other with a drop-in sink, shaker cabinets, granite benchtops, metallic splashback, glass sheet splashback, stainless steel appliances, limestone floors, with island, beige floor and white benchtop.
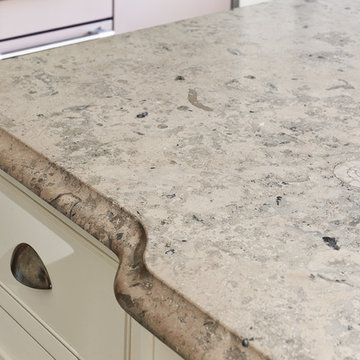
The Blue Grey limestone features beautiful fossilization which can vary from cut to cut.
Photos by Adam Carter Photography
Inspiration for a large traditional u-shaped eat-in kitchen in Berkshire with a farmhouse sink, shaker cabinets, white cabinets, limestone benchtops, multi-coloured splashback, glass sheet splashback, coloured appliances, limestone floors and with island.
Inspiration for a large traditional u-shaped eat-in kitchen in Berkshire with a farmhouse sink, shaker cabinets, white cabinets, limestone benchtops, multi-coloured splashback, glass sheet splashback, coloured appliances, limestone floors and with island.
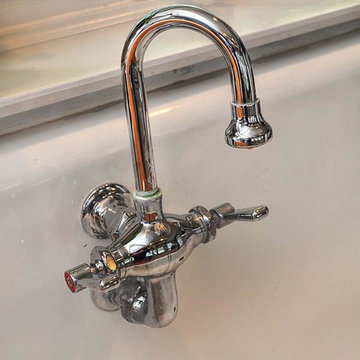
Recast Faucets on the Antique Tack Sink From An Area Horse Barn Are Practical But Add Panache to the Kitchen Decor
Photo of a small beach style single-wall eat-in kitchen in Milwaukee with a farmhouse sink, beaded inset cabinets, white cabinets, wood benchtops, white splashback, white appliances, limestone floors and with island.
Photo of a small beach style single-wall eat-in kitchen in Milwaukee with a farmhouse sink, beaded inset cabinets, white cabinets, wood benchtops, white splashback, white appliances, limestone floors and with island.
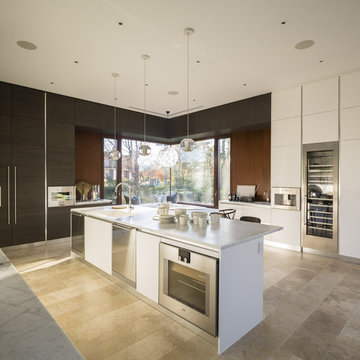
Photos by Rafael Gamo
Design ideas for a large modern u-shaped eat-in kitchen in New York with limestone floors, with island, an undermount sink, flat-panel cabinets, white cabinets, marble benchtops, white splashback, stone slab splashback, panelled appliances and beige floor.
Design ideas for a large modern u-shaped eat-in kitchen in New York with limestone floors, with island, an undermount sink, flat-panel cabinets, white cabinets, marble benchtops, white splashback, stone slab splashback, panelled appliances and beige floor.
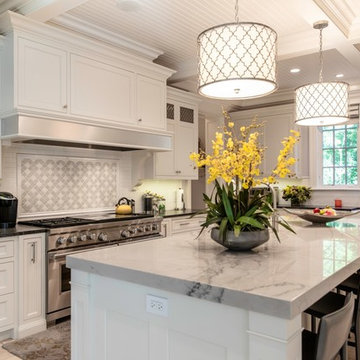
Photo of a large transitional u-shaped open plan kitchen in Chicago with a single-bowl sink, recessed-panel cabinets, white cabinets, quartzite benchtops, white splashback, ceramic splashback, panelled appliances, limestone floors, with island, grey floor and grey benchtop.
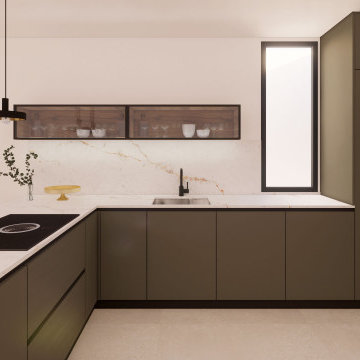
Cocina abierta ubicada entre el recibidor y la entrada al salón. Hemos optimizado el almacenaje con máxima integración y dejado la pared libre, dejando lucir una bonita piedra de mármol y un armario lineal flotante tipo vitrina con iluminación indirecta.
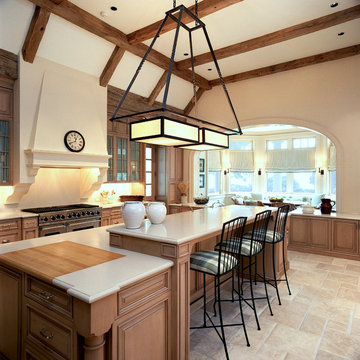
The bright, spacious kitchen makes use of salvaged barn beams for the ceiling and reclaimed French flagstones for the floor. Hamptons, NY Home | Interior Architecture by Brian O'Keefe Architect, PC, with Interior Design by Marjorie Shushan | Photo by Ron Pappageorge
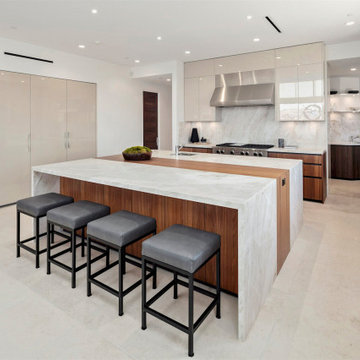
Welcome to a striking modern kitchen, a delightful interplay between the rich, natural beauty of slab walnut doors and the contemporary allure of cashmere gloss slab doors. This thoughtfully designed space embodies both warmth and luxury, creating an ambience that is stylish yet welcoming.
Immediately upon entering, one is drawn to the stunning walnut slab doors. Their beautifully organic grain patterns and deep, warm hues introduce a touch of nature into the space, providing an inherent homeliness. The broad, flat surfaces of the slabs accentuate the walnut's unique texture and coloration, creating an appealing contrast to the sleek, modern lines of the kitchen's overall design.
Paired with the walnut's earthy tones, the cashmere gloss slab doors present a contemporary elegance. Their soft, neutral shade exudes a sense of serene luxury, akin to the fine texture of cashmere. The high-gloss finish reflects light beautifully, infusing the room with a bright, spacious feel. The slab design keeps the aesthetic clean and modern, subtly mirroring the simple geometry seen throughout the kitchen.
The interplay between the textured walnut and smooth cashmere gloss creates a captivating visual dialogue. The natural warmth and richness of the walnut balance the chic, contemporary vibe of the cashmere gloss, achieving a harmonious blend of styles. The result is a kitchen that feels both cozy and sophisticated, traditional yet cutting-edge.
In this stylish space, integrated state-of-the-art appliances blend seamlessly into the design, their modern lines enhancing the room's minimalist aesthetic. Clever storage solutions within the slab doors ensure the kitchen remains uncluttered, reinforcing its sleek, streamlined look.
This kitchen, with its fusion of slab walnut and cashmere gloss doors, offers an engaging mix of warmth and modernity. Every element of its design, from the choice of materials to the color palette, creates a welcoming atmosphere that doesn't compromise on style or functionality. It's a room that invites you to relax, cook, dine, and celebrate the beauty of contemporary kitchen design.
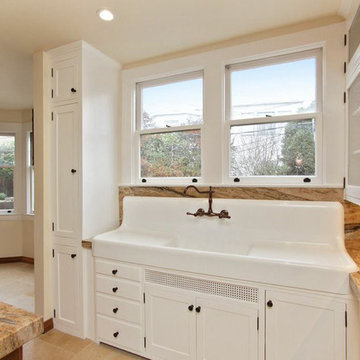
Photo of a large transitional u-shaped separate kitchen in San Francisco with an undermount sink, shaker cabinets, medium wood cabinets, marble benchtops, multi-coloured splashback, stone slab splashback, stainless steel appliances, limestone floors and with island.
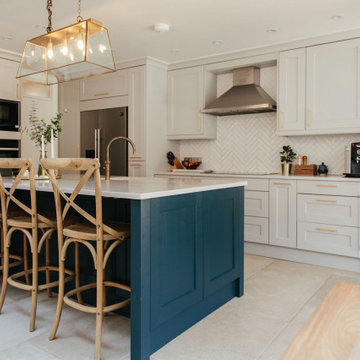
Inspiration for a large traditional open plan kitchen in Surrey with shaker cabinets, porcelain splashback, limestone floors, with island, grey floor and white benchtop.
Beige Kitchen with Limestone Floors Design Ideas
12