Beige Kitchen with Limestone Floors Design Ideas
Refine by:
Budget
Sort by:Popular Today
141 - 160 of 1,348 photos
Item 1 of 3
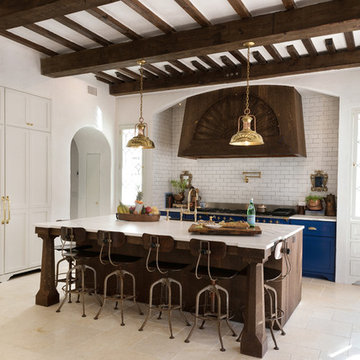
Design ideas for a mid-sized mediterranean galley separate kitchen in Jacksonville with shaker cabinets, white cabinets, marble benchtops, white splashback, coloured appliances, limestone floors, with island and subway tile splashback.
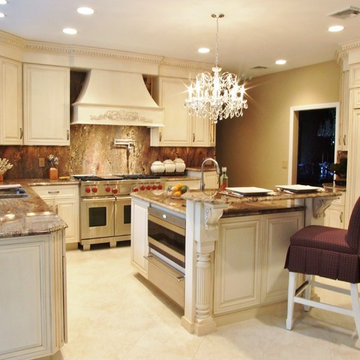
Antique white custom cabinetry details express sophistication from floor to ceiling in this unique, yet practical gourmet kitchen. The layout assures efficiency. The finishes shout elegance.
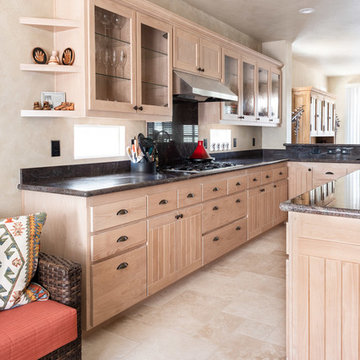
©2018 Sligh Cabinets, Inc. | Custom Cabinetry by Sligh Cabinets, Inc.
Inspiration for a mid-sized u-shaped eat-in kitchen in San Luis Obispo with a drop-in sink, recessed-panel cabinets, light wood cabinets, granite benchtops, black appliances, limestone floors, with island, beige floor and black benchtop.
Inspiration for a mid-sized u-shaped eat-in kitchen in San Luis Obispo with a drop-in sink, recessed-panel cabinets, light wood cabinets, granite benchtops, black appliances, limestone floors, with island, beige floor and black benchtop.
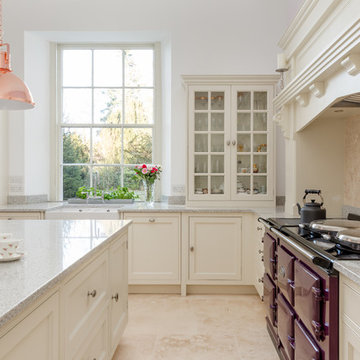
Chris Sutherland
Inspiration for a large traditional l-shaped eat-in kitchen in London with a farmhouse sink, shaker cabinets, white cabinets, granite benchtops, beige splashback, limestone splashback, coloured appliances, limestone floors, with island, beige floor and grey benchtop.
Inspiration for a large traditional l-shaped eat-in kitchen in London with a farmhouse sink, shaker cabinets, white cabinets, granite benchtops, beige splashback, limestone splashback, coloured appliances, limestone floors, with island, beige floor and grey benchtop.
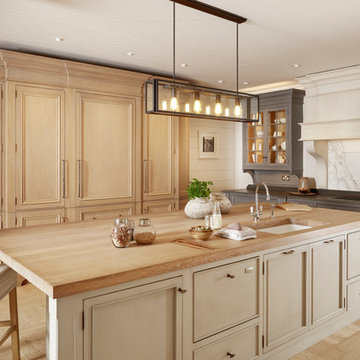
This beautifully handcrafted Kitchen is from our stunning Monaco collection.
The perfectly designed island provides an ideal space for casual dining or catching up with friends for a coffee.
The professional Gaggenau cooking appliances provide the perfect opportunity for preparing large family meals.
Our cabinets are hand painted and finished with a distressed antique finish.
The solid timber oiled oak top on the island features a Kohler smart divide sink and Perrin and Rowe taps.
Handmade forged brass handles add the perfect finishing touch to this gorgeous family kitchen.
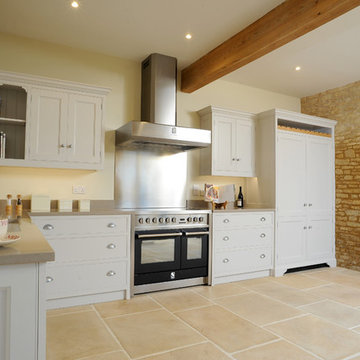
Traditional eat-in kitchen in Gloucestershire with a double-bowl sink, quartzite benchtops, metallic splashback, metal splashback, stainless steel appliances and limestone floors.
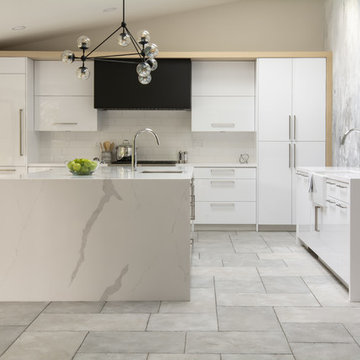
Situated in the wooded hills of Orinda lies an old home with great potential. Ridgecrest Designs turned an outdated kitchen into a jaw-dropping space fit for a contemporary art gallery. To give an artistic urban feel we commissioned a local artist to paint a textured "warehouse wall" on the tallest wall of the kitchen. Four skylights allow natural light to shine down and highlight the warehouse wall. Bright white glossy cabinets with hints of white oak and black accents pop on a light landscape. Real Turkish limestone covers the floor in a random pattern for an old-world look in an otherwise ultra-modern space.
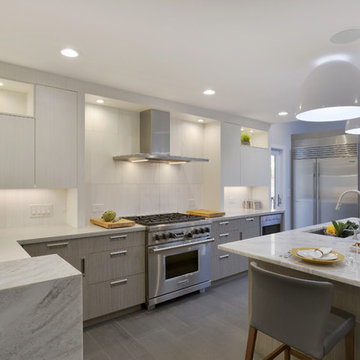
Two-tone cabinet colors harmoniously blend with the marble backsplash tile, concrete and quartzite countertops in this modern, family-friendly kitchen. Stainless steel appliances coordinate nicely with the muted tones of gray and white.
Photography: Peter Krupenye
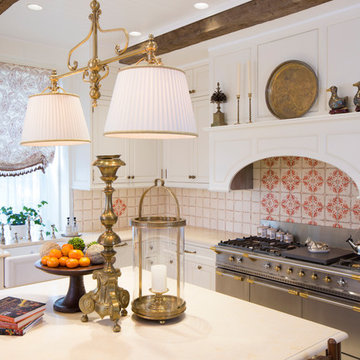
Tom Grimes
Inspiration for a mid-sized traditional u-shaped eat-in kitchen in New York with a farmhouse sink, beaded inset cabinets, white cabinets, marble benchtops, beige splashback, terra-cotta splashback, white appliances, limestone floors, with island, beige floor and white benchtop.
Inspiration for a mid-sized traditional u-shaped eat-in kitchen in New York with a farmhouse sink, beaded inset cabinets, white cabinets, marble benchtops, beige splashback, terra-cotta splashback, white appliances, limestone floors, with island, beige floor and white benchtop.
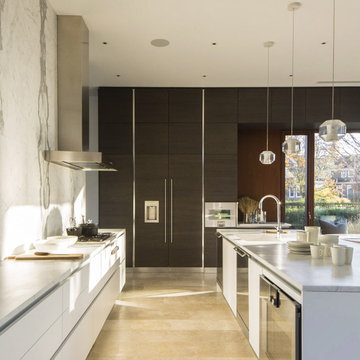
Photos by Rafael Gamo
Photo of a large modern u-shaped eat-in kitchen in New York with limestone floors, with island, an undermount sink, flat-panel cabinets, white cabinets, marble benchtops, white splashback, stone slab splashback, panelled appliances and beige floor.
Photo of a large modern u-shaped eat-in kitchen in New York with limestone floors, with island, an undermount sink, flat-panel cabinets, white cabinets, marble benchtops, white splashback, stone slab splashback, panelled appliances and beige floor.
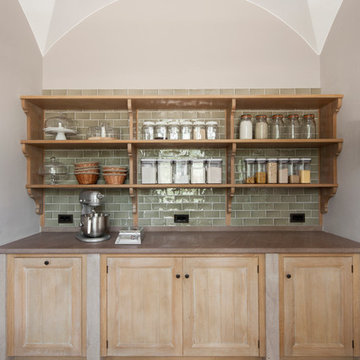
A pantry for a large country house project in cerused oak and sandstone. The divides are limestone and the worktop is in Santa Fiore sandstone.
Inspiration for a mid-sized traditional galley kitchen pantry in London with recessed-panel cabinets, distressed cabinets, green splashback, porcelain splashback, limestone floors and no island.
Inspiration for a mid-sized traditional galley kitchen pantry in London with recessed-panel cabinets, distressed cabinets, green splashback, porcelain splashback, limestone floors and no island.
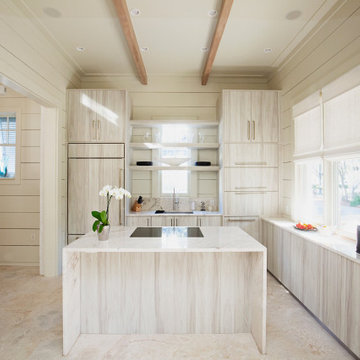
Project Number: M1197
Design/Manufacturer/Installer: Marquis Fine Cabinetry
Collection: Milano
Finish: Rockefeller
Features: Tandem Metal Drawer Box (Standard), Adjustable Legs/Soft Close (Standard), Stainless Steel Toe-Kick
Cabinet/Drawer Extra Options: Touch Latch, Custom Appliance Panels, Floating Shelves, Tip-Ups
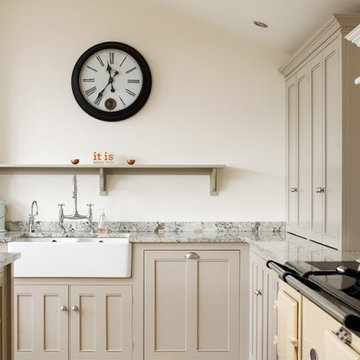
Our customer used the Dijon Tumbled Limestone in a free-length pattern alongside their deVOL Kitchen. The neutral tones create such a calming atmosphere.
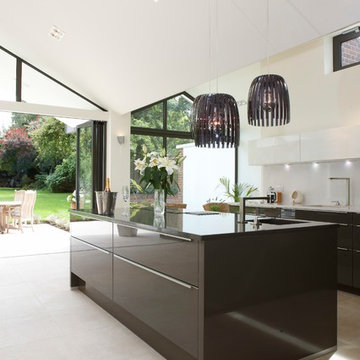
Stunning living kitchen, Hitchin, London.
Adam Coupe Photography Limited
Photo styling: Adam Coupe
Inspiration for an expansive contemporary eat-in kitchen in Berkshire with limestone floors, with island, an undermount sink, flat-panel cabinets and white splashback.
Inspiration for an expansive contemporary eat-in kitchen in Berkshire with limestone floors, with island, an undermount sink, flat-panel cabinets and white splashback.
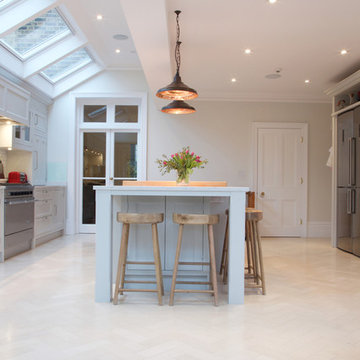
Sloane Parquet Limestone in a honed finish from Artisans of Devizes.
Traditional kitchen in London with limestone floors.
Traditional kitchen in London with limestone floors.
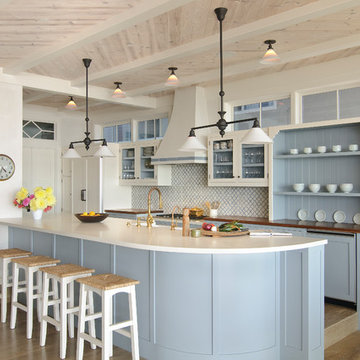
Adrian Valle
Inspiration for a beach style galley kitchen in Los Angeles with a farmhouse sink, shaker cabinets, blue cabinets, white splashback, panelled appliances, a peninsula, brown floor, white benchtop, quartz benchtops, cement tile splashback and limestone floors.
Inspiration for a beach style galley kitchen in Los Angeles with a farmhouse sink, shaker cabinets, blue cabinets, white splashback, panelled appliances, a peninsula, brown floor, white benchtop, quartz benchtops, cement tile splashback and limestone floors.
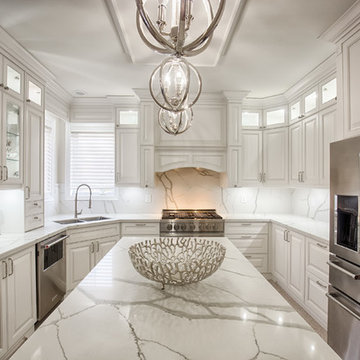
Contemporary kitchen with waterfall counter. Full height backsplash. Why not renovate your kitchen like this? Visit Milano Kitchen and Bath in Vaughan to see more options and details.
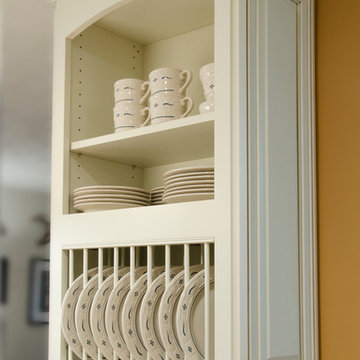
Photo Credit: Nicole Ausherman
Photo of a mid-sized traditional u-shaped eat-in kitchen in DC Metro with a double-bowl sink, granite benchtops, stainless steel appliances, raised-panel cabinets, white cabinets and limestone floors.
Photo of a mid-sized traditional u-shaped eat-in kitchen in DC Metro with a double-bowl sink, granite benchtops, stainless steel appliances, raised-panel cabinets, white cabinets and limestone floors.
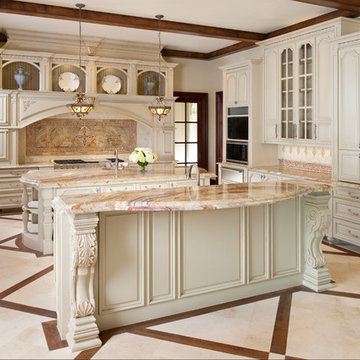
A timeless and classical kitchen features dual islands for maximum efficiency, while custom millwork and cabinetry finished with a light glazing create a light and airy space. Imported quartzite lends itself to a marble appearance, but is more durable for cooking. Custom patterned floors with French limestone are accented with white oak bands for interest. Carved millwork details and corbels add depth and detail to the cabinetry. The backsplash incorporates hand made ceramic tiles, custom slab inserts and a custom colored medallion. Delicate pendant lights add warmth and ambiance to the space.
Interior Architecture & Design: AVID Associates
Contractor: Mark Smith Custom Homes
Photo Credit: Dan Piassick
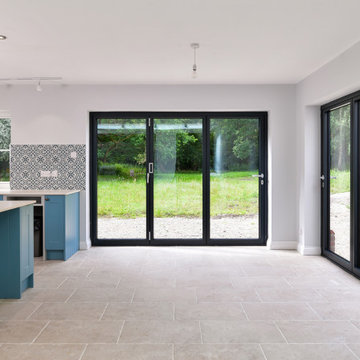
Our clients in East Horsley had a vision for their new home, which involved a lot of research and planning as they undertook significant works. To create their new home, they chose to gut the property from top to toe, including updating electrics and plumbing, as well as adding a large rear extension to create a new open plan kitchen area.
To create the light, bright and open space in the new kitchen, the extension features 2 sets of bifold doors on adjacent walls, allowing our clients to completely open up almost 6metres of wall space and enjoy the free flow access onto the garden and flood the room with fresh air and light.
As well as the two sets of FD85® bifold doors, additional light was created in the kitchen by the addition of a large modular Pure Glass Flat Roof Light. With its minimal, sleek frame and aluminium beams, the Pure Glass Flat Roof Light creates a breath-taking centrepiece. Our clients matched the anthracite grey frame of the bifold doors for continuity between their glazing in the extension.
If you’re researching a project and are feeling inspired by this transformation, why not give us a call on 01428 748255 to have a chat with one of our Project Managers.
Beige Kitchen with Limestone Floors Design Ideas
8