Beige Kitchen with Mirror Splashback Design Ideas
Refine by:
Budget
Sort by:Popular Today
21 - 40 of 836 photos
Item 1 of 3
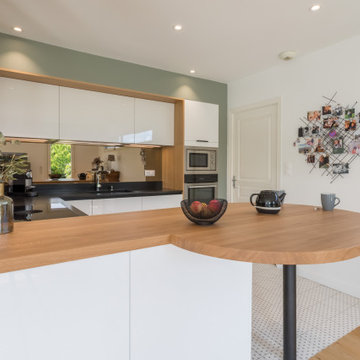
Réalisation d'une cuisine Cesar avec façades laquées blanc brillant, plans de travail en Granit Noir du Zimbabwe effet cuir et table en chêne massif vernis mat.
Le tout totalement sans poignées, avec gorges en aluminium.
L'encadrement des meubles hauts est réalisé avec des panneaux en chêne de la même finition que la table mange debout galbée en bois massif.
La table de cuisson est une BORA Pure.
La crédence miroir bronze apporte une touche d'originalité et de profondeur à la pièce.
Enfin, le meuble bas une porte, situé au dos de la péninsule, est réalisé sur-mesure avec une façade allant jusqu'au sol pour qu'il s'intègre et se dissimule parfaitement côté salle à manger.
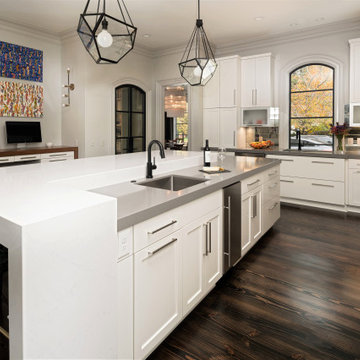
Long pulls on the cabinet doors and drawers accentuate the width and height to create a more modern feel in this transitional kitchen.
Inspiration for a large transitional l-shaped open plan kitchen in Charlotte with an undermount sink, shaker cabinets, white cabinets, quartz benchtops, metallic splashback, mirror splashback, panelled appliances, dark hardwood floors, with island, brown floor and grey benchtop.
Inspiration for a large transitional l-shaped open plan kitchen in Charlotte with an undermount sink, shaker cabinets, white cabinets, quartz benchtops, metallic splashback, mirror splashback, panelled appliances, dark hardwood floors, with island, brown floor and grey benchtop.
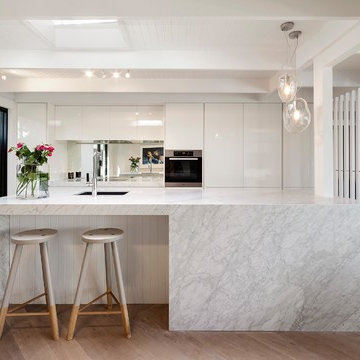
Contemporary galley open plan kitchen in Melbourne with an undermount sink, flat-panel cabinets, white cabinets, metallic splashback, mirror splashback, stainless steel appliances, light hardwood floors and with island.
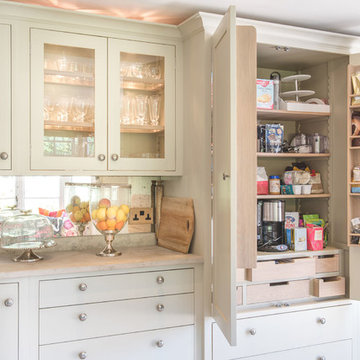
Stanford Wood Cottage extension and conversion project by Absolute Architecture. Photos by Jaw Designs, Kitchens and joinery by Ben Heath.
Inspiration for a small traditional l-shaped eat-in kitchen in Berkshire with a farmhouse sink, shaker cabinets, grey cabinets, limestone benchtops, metallic splashback, mirror splashback, panelled appliances, ceramic floors and no island.
Inspiration for a small traditional l-shaped eat-in kitchen in Berkshire with a farmhouse sink, shaker cabinets, grey cabinets, limestone benchtops, metallic splashback, mirror splashback, panelled appliances, ceramic floors and no island.
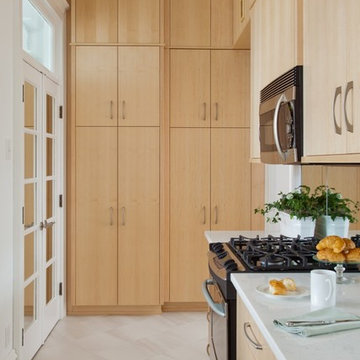
Gordon Gregory Photography
Photo of a small modern galley separate kitchen in Richmond with an undermount sink, flat-panel cabinets, light wood cabinets, quartz benchtops, stainless steel appliances, ceramic floors, no island and mirror splashback.
Photo of a small modern galley separate kitchen in Richmond with an undermount sink, flat-panel cabinets, light wood cabinets, quartz benchtops, stainless steel appliances, ceramic floors, no island and mirror splashback.
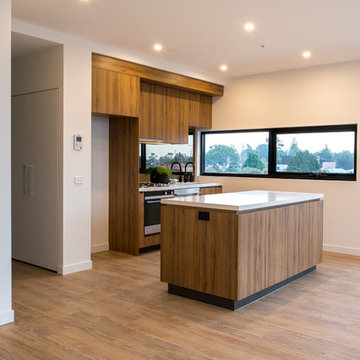
Photographer: Kim Dumayne
A contemporary compact cooks kitchen is integrated in each apartment including an island preparation space and storage, integrated sink, drawer dishwasher, integrated rangehood, gas cooktop and oven. Luxe features including matte black tapware, soft close fixes and smoked mirrored splashback add to the spacious feel of the kitchen and adjacent dining space.
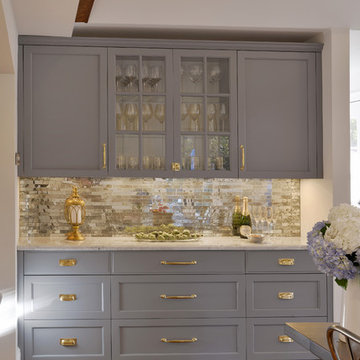
For this project, the entire kitchen was designed around the “must-have” Lacanche range in the stunning French Blue with brass trim. That was the client’s dream and everything had to be built to complement it. Bilotta senior designer, Randy O’Kane, CKD worked with Paul Benowitz and Dipti Shah of Benowitz Shah Architects to contemporize the kitchen while staying true to the original house which was designed in 1928 by regionally noted architect Franklin P. Hammond. The clients purchased the home over two years ago from the original owner. While the house has a magnificent architectural presence from the street, the basic systems, appointments, and most importantly, the layout and flow were inappropriately suited to contemporary living.
The new plan removed an outdated screened porch at the rear which was replaced with the new family room and moved the kitchen from a dark corner in the front of the house to the center. The visual connection from the kitchen through the family room is dramatic and gives direct access to the rear yard and patio. It was important that the island separating the kitchen from the family room have ample space to the left and right to facilitate traffic patterns, and interaction among family members. Hence vertical kitchen elements were placed primarily on existing interior walls. The cabinetry used was Bilotta’s private label, the Bilotta Collection – they selected beautiful, dramatic, yet subdued finishes for the meticulously handcrafted cabinetry. The double islands allow for the busy family to have a space for everything – the island closer to the range has seating and makes a perfect space for doing homework or crafts, or having breakfast or snacks. The second island has ample space for storage and books and acts as a staging area from the kitchen to the dinner table. The kitchen perimeter and both islands are painted in Benjamin Moore’s Paper White. The wall cabinets flanking the sink have wire mesh fronts in a statuary bronze – the insides of these cabinets are painted blue to match the range. The breakfast room cabinetry is Benjamin Moore’s Lampblack with the interiors of the glass cabinets painted in Paper White to match the kitchen. All countertops are Vermont White Quartzite from Eastern Stone. The backsplash is Artistic Tile’s Kyoto White and Kyoto Steel. The fireclay apron-front main sink is from Rohl while the smaller prep sink is from Linkasink. All faucets are from Waterstone in their antique pewter finish. The brass hardware is from Armac Martin and the pendants above the center island are from Circa Lighting. The appliances, aside from the range, are a mix of Sub-Zero, Thermador and Bosch with panels on everything.
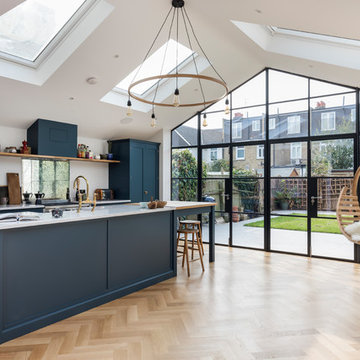
A kitchen that was Featured in Britain Best Selling Kitchen, Bethroom and Bathroom magazine.
@snookphotograph
Photo of a mid-sized contemporary single-wall open plan kitchen in London with a single-bowl sink, flat-panel cabinets, blue cabinets, marble benchtops, with island, brown floor, grey benchtop, mirror splashback, stainless steel appliances and light hardwood floors.
Photo of a mid-sized contemporary single-wall open plan kitchen in London with a single-bowl sink, flat-panel cabinets, blue cabinets, marble benchtops, with island, brown floor, grey benchtop, mirror splashback, stainless steel appliances and light hardwood floors.
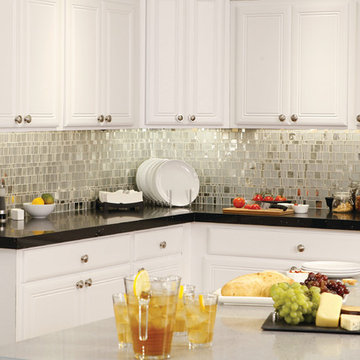
This is an example of a transitional l-shaped kitchen in Tampa with raised-panel cabinets, white cabinets, quartz benchtops, metallic splashback, mirror splashback, stainless steel appliances and with island.
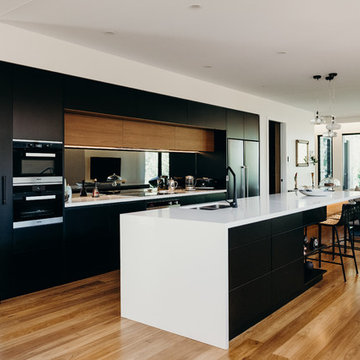
Inspiration for a contemporary open plan kitchen in Newcastle - Maitland with a double-bowl sink, flat-panel cabinets, black cabinets, mirror splashback, black appliances, with island, white benchtop and light hardwood floors.
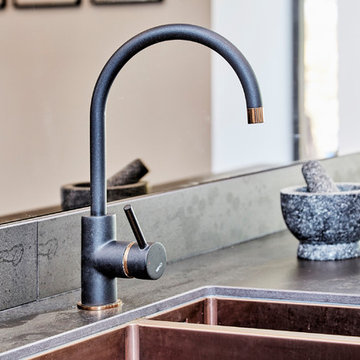
This is one of our recent projects, which was part of a stunning Barn conversion. We saw this project transform from a Cow shed, with raw bricks and mud, through to a beautiful home. The kitchen is a Kuhlmann German handle-less Kitchen in Black supermatt & Magic Grey high gloss, with Copper accents and Dekton Radium worktops. The simple design complements the rustic features of this stunning open plan room. Ovens are Miele Artline Graphite. Installation by Boxwood Joinery Dekton worktops installed by Stone Connection Photos by muratphotography.com
Bespoke table, special order from Ennis and Brown.
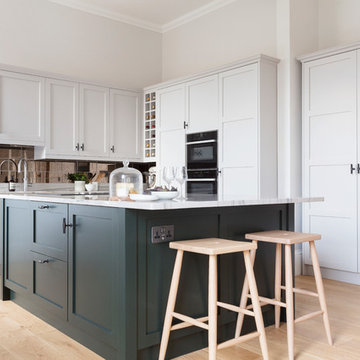
Susie Lowe
Design ideas for a mid-sized transitional l-shaped kitchen in Edinburgh with a drop-in sink, shaker cabinets, green cabinets, granite benchtops, metallic splashback, mirror splashback, black appliances, with island, white benchtop, light hardwood floors and beige floor.
Design ideas for a mid-sized transitional l-shaped kitchen in Edinburgh with a drop-in sink, shaker cabinets, green cabinets, granite benchtops, metallic splashback, mirror splashback, black appliances, with island, white benchtop, light hardwood floors and beige floor.
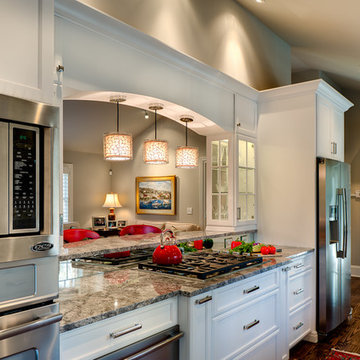
Deborah Scannell Photography,
This is an example of a mid-sized traditional galley separate kitchen in Charlotte with a farmhouse sink, recessed-panel cabinets, white cabinets, granite benchtops, mirror splashback, stainless steel appliances, no island, dark hardwood floors and brown floor.
This is an example of a mid-sized traditional galley separate kitchen in Charlotte with a farmhouse sink, recessed-panel cabinets, white cabinets, granite benchtops, mirror splashback, stainless steel appliances, no island, dark hardwood floors and brown floor.
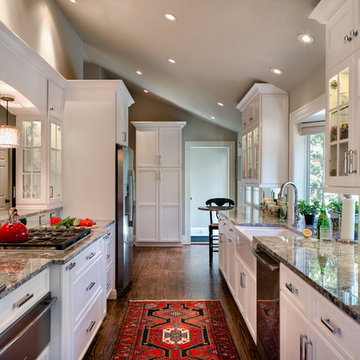
Deborah Scannell Photography,
Palladium Builders, Jim Selmonsberger
Mid-sized traditional galley separate kitchen in Charlotte with a farmhouse sink, recessed-panel cabinets, white cabinets, granite benchtops, mirror splashback, stainless steel appliances, no island, brown floor and dark hardwood floors.
Mid-sized traditional galley separate kitchen in Charlotte with a farmhouse sink, recessed-panel cabinets, white cabinets, granite benchtops, mirror splashback, stainless steel appliances, no island, brown floor and dark hardwood floors.
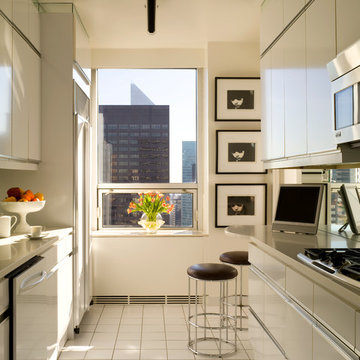
Small contemporary galley eat-in kitchen in New York with an undermount sink, flat-panel cabinets, beige cabinets, mirror splashback, stainless steel appliances and no island.
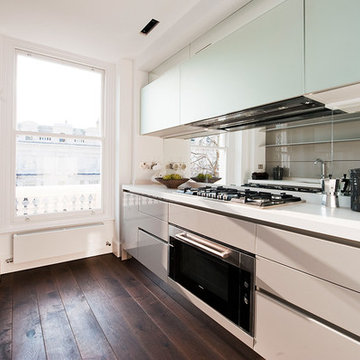
This is an example of a small contemporary galley separate kitchen in London with a drop-in sink, flat-panel cabinets, white cabinets, quartzite benchtops, metallic splashback, mirror splashback, stainless steel appliances, dark hardwood floors and no island.
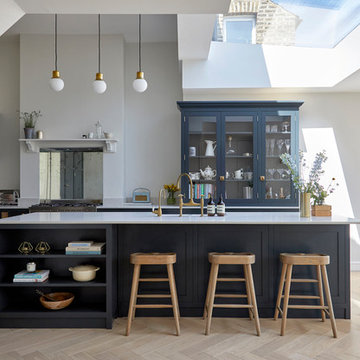
Anna Stathaki
This is an example of a mid-sized contemporary l-shaped open plan kitchen in London with blue cabinets, mirror splashback, stainless steel appliances, light hardwood floors, with island, white benchtop, shaker cabinets and beige floor.
This is an example of a mid-sized contemporary l-shaped open plan kitchen in London with blue cabinets, mirror splashback, stainless steel appliances, light hardwood floors, with island, white benchtop, shaker cabinets and beige floor.
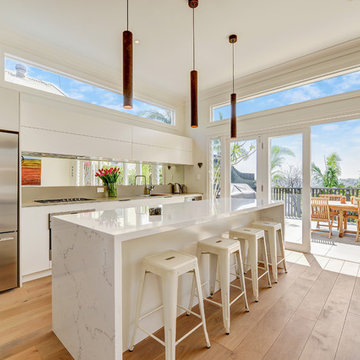
Inspiration for a large contemporary galley open plan kitchen in Sydney with a drop-in sink, white cabinets, quartz benchtops, mirror splashback, stainless steel appliances, with island, flat-panel cabinets, brown floor, metallic splashback, medium hardwood floors and white benchtop.
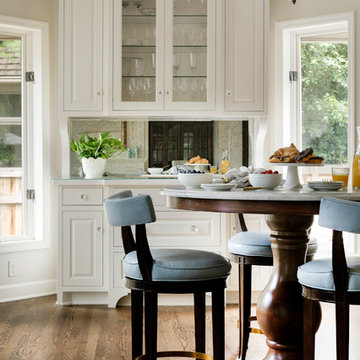
Spacecrafting Photography
This is an example of a large traditional open plan kitchen in Minneapolis with glass-front cabinets, white cabinets, marble benchtops, mirror splashback, medium hardwood floors, with island, brown floor and white benchtop.
This is an example of a large traditional open plan kitchen in Minneapolis with glass-front cabinets, white cabinets, marble benchtops, mirror splashback, medium hardwood floors, with island, brown floor and white benchtop.
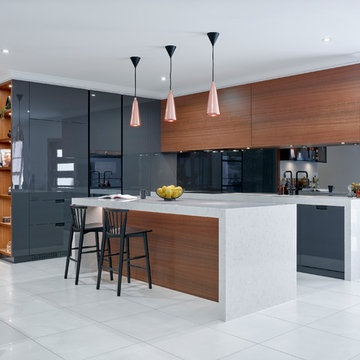
We are please to announce that Top Line Furniture attended the HIA Kitchens and Bathroom Awards night on Saturday the 7th of October 2017 with TMA Kitchen Design. It was an amazing night and in a combined effort Top Line Furniture and TMA Kitchen Design managed to get a win for New Kitchen $30,001 - $45,000, the amazing kitchen is pictured here. We are so thankful to our clients Quentin and Wendy for allowing us to enter their kitchen into the awards but also for attending the awards night with us.
Photos by Phillip Handforth
Beige Kitchen with Mirror Splashback Design Ideas
2