Beige Kitchen with multiple Islands Design Ideas
Refine by:
Budget
Sort by:Popular Today
221 - 240 of 4,283 photos
Item 1 of 3
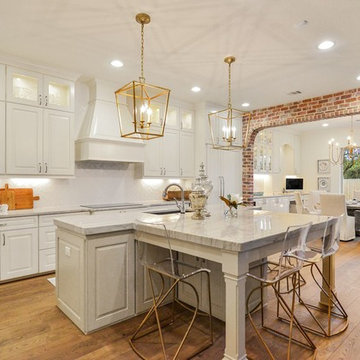
Engineered European Oak Flooring. Mission Plank - WC238
Design ideas for a large transitional kitchen in Austin with a farmhouse sink, white splashback, stainless steel appliances, medium hardwood floors and multiple islands.
Design ideas for a large transitional kitchen in Austin with a farmhouse sink, white splashback, stainless steel appliances, medium hardwood floors and multiple islands.
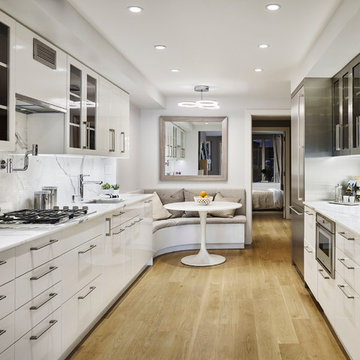
Frank Oudeman
Photo of a large modern single-wall separate kitchen in New York with a single-bowl sink, raised-panel cabinets, white cabinets, stainless steel benchtops, white splashback, stone slab splashback, stainless steel appliances, light hardwood floors, multiple islands and brown floor.
Photo of a large modern single-wall separate kitchen in New York with a single-bowl sink, raised-panel cabinets, white cabinets, stainless steel benchtops, white splashback, stone slab splashback, stainless steel appliances, light hardwood floors, multiple islands and brown floor.
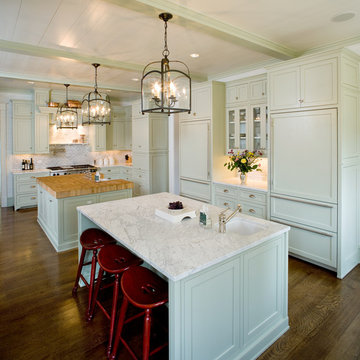
Karen Knecht Photography
This is an example of a large traditional u-shaped eat-in kitchen in Chicago with an undermount sink, green cabinets, marble benchtops, grey splashback, stone tile splashback, panelled appliances, dark hardwood floors, multiple islands and flat-panel cabinets.
This is an example of a large traditional u-shaped eat-in kitchen in Chicago with an undermount sink, green cabinets, marble benchtops, grey splashback, stone tile splashback, panelled appliances, dark hardwood floors, multiple islands and flat-panel cabinets.
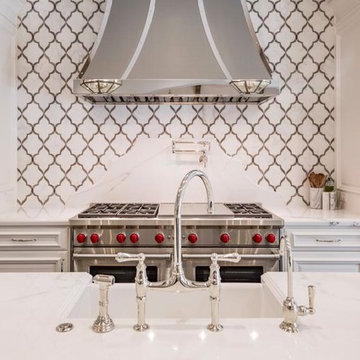
Paul Go Images
Inspiration for an expansive transitional l-shaped eat-in kitchen in Dallas with a farmhouse sink, raised-panel cabinets, white cabinets, marble benchtops, multi-coloured splashback, stone tile splashback, stainless steel appliances, dark hardwood floors, multiple islands and brown floor.
Inspiration for an expansive transitional l-shaped eat-in kitchen in Dallas with a farmhouse sink, raised-panel cabinets, white cabinets, marble benchtops, multi-coloured splashback, stone tile splashback, stainless steel appliances, dark hardwood floors, multiple islands and brown floor.
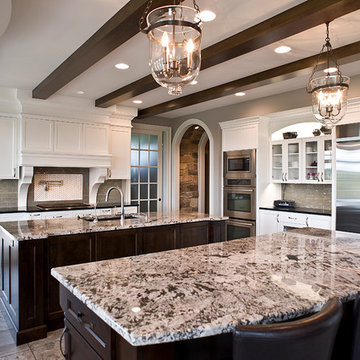
Builder- Jarrod Smart Construction
Interior Design- Designing Dreams by Ajay
Photography -Cypher Photography
This is an example of a large mediterranean l-shaped eat-in kitchen in Other with shaker cabinets, white cabinets, granite benchtops, beige splashback, multiple islands, an undermount sink, porcelain splashback, stainless steel appliances and ceramic floors.
This is an example of a large mediterranean l-shaped eat-in kitchen in Other with shaker cabinets, white cabinets, granite benchtops, beige splashback, multiple islands, an undermount sink, porcelain splashback, stainless steel appliances and ceramic floors.
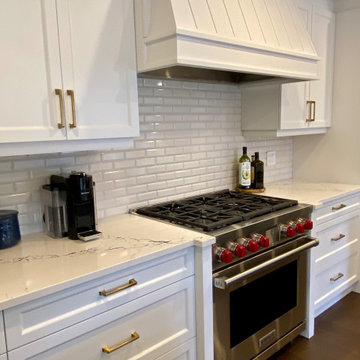
Design and photos by Uli Rankin
This is an example of a large transitional kitchen in Toronto with an undermount sink, recessed-panel cabinets, white cabinets, quartz benchtops, white splashback, porcelain splashback, panelled appliances, medium hardwood floors, multiple islands and white benchtop.
This is an example of a large transitional kitchen in Toronto with an undermount sink, recessed-panel cabinets, white cabinets, quartz benchtops, white splashback, porcelain splashback, panelled appliances, medium hardwood floors, multiple islands and white benchtop.
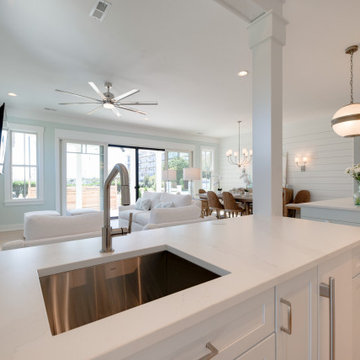
This is an example of a large country galley open plan kitchen in Other with a single-bowl sink, shaker cabinets, white cabinets, quartz benchtops, green splashback, glass tile splashback, white appliances, light hardwood floors, multiple islands, grey floor and white benchtop.

Kitchen
Inspiration for an expansive transitional single-wall kitchen in Chicago with an undermount sink, shaker cabinets, light wood cabinets, quartz benchtops, white splashback, engineered quartz splashback, panelled appliances, light hardwood floors, multiple islands, brown floor, white benchtop and exposed beam.
Inspiration for an expansive transitional single-wall kitchen in Chicago with an undermount sink, shaker cabinets, light wood cabinets, quartz benchtops, white splashback, engineered quartz splashback, panelled appliances, light hardwood floors, multiple islands, brown floor, white benchtop and exposed beam.
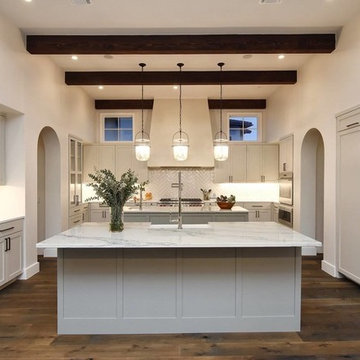
Inspiration for a mediterranean u-shaped open plan kitchen in Austin with a farmhouse sink, shaker cabinets, white cabinets, white splashback, panelled appliances, dark hardwood floors, multiple islands, brown floor and white benchtop.
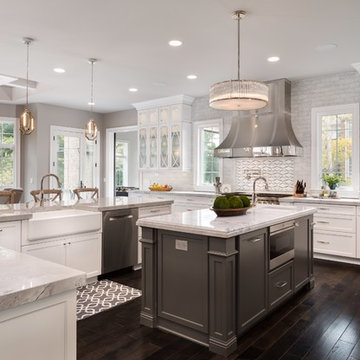
Your dream kitchen. 2 islands, walk in pantry, secret pantry door, custom mullion glass upper cabinets, an expansive archway with a view into the family room. Kitchen island is slate gray and cabinetry is white. Wolf and Subzero appliances compliment this kitchen. 12' ceilings with crown moulding cap.
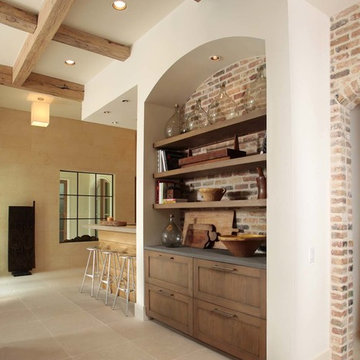
Mike Ortega
Design ideas for a large transitional l-shaped eat-in kitchen in Houston with an undermount sink, shaker cabinets, light wood cabinets, wood benchtops, stone tile splashback, stainless steel appliances, travertine floors and multiple islands.
Design ideas for a large transitional l-shaped eat-in kitchen in Houston with an undermount sink, shaker cabinets, light wood cabinets, wood benchtops, stone tile splashback, stainless steel appliances, travertine floors and multiple islands.
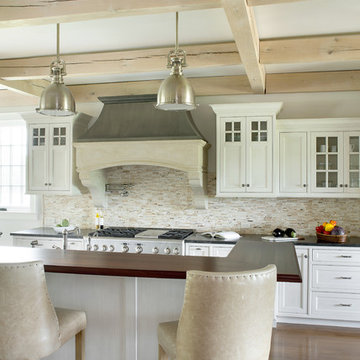
This New England farmhouse is surrounded by 100 rural acres of farmland and pastures. Patty DeLang Winberg and Jennifer Flores Durfee collaborated on this project to create an amazing kitchen that met all the homeowner’s wishes, wants, and needs.
This functional kitchen accommodates numerous work spaces including: a harvest island to wash and prep farm veggies, a butler’s pantry, a larger island offering seating for up to 10 people and a beverage space for gatherings as well as daily use.
The architectural details and unique finishes complete the design. Pairing custom inset cabinetry with beautiful walnut counters and professional appliances with an imported limestone and zinc hood created a European flavor the clients love!
Photo Credit: Jessica Delaney Photography
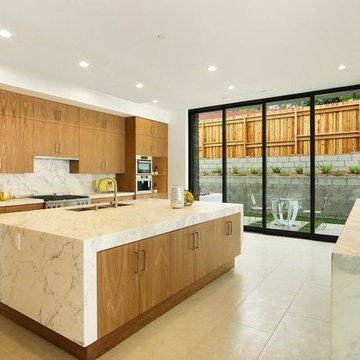
Candy
This is an example of a mid-sized modern galley eat-in kitchen in Los Angeles with a double-bowl sink, flat-panel cabinets, medium wood cabinets, quartz benchtops, multi-coloured splashback, stone tile splashback, panelled appliances, ceramic floors, multiple islands, beige floor and multi-coloured benchtop.
This is an example of a mid-sized modern galley eat-in kitchen in Los Angeles with a double-bowl sink, flat-panel cabinets, medium wood cabinets, quartz benchtops, multi-coloured splashback, stone tile splashback, panelled appliances, ceramic floors, multiple islands, beige floor and multi-coloured benchtop.
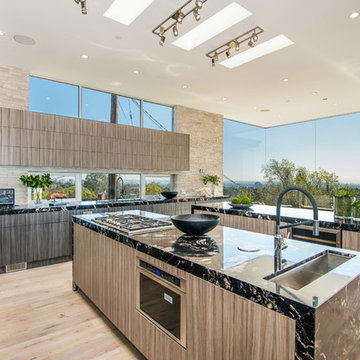
Ground up development. 7,000 sq ft contemporary luxury home constructed by FINA Construction Group Inc.
Inspiration for an expansive contemporary l-shaped eat-in kitchen in Los Angeles with an undermount sink, flat-panel cabinets, medium wood cabinets, marble benchtops, brown splashback, stone tile splashback, panelled appliances, light hardwood floors and multiple islands.
Inspiration for an expansive contemporary l-shaped eat-in kitchen in Los Angeles with an undermount sink, flat-panel cabinets, medium wood cabinets, marble benchtops, brown splashback, stone tile splashback, panelled appliances, light hardwood floors and multiple islands.
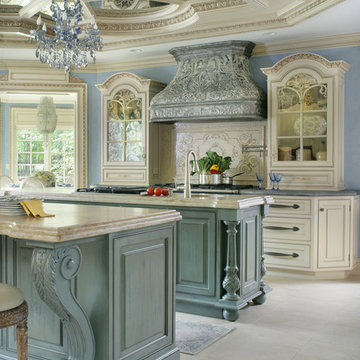
A Traditional Kitchen with a touch of Glitz & Glam. This kitchen features 2 islands with our antiqued blue finish, the perimeter is creme with a brown glaze, limestone floors, the tops are Jerusalem Grey-Gold limestone, an antiqued mirror ceiling detail, our custom tin hood & refrigerator panels, a La Cornue CornuFe 110, a TopBrewer, and a hand-carved farm sink.
Fun Fact: This was the first kitchen in the US to have a TopBrewer installed in it!
Peter Rymwid (www.PeterRymwid.com)
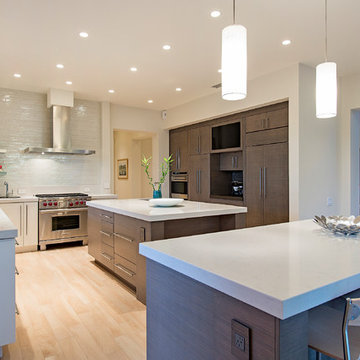
Beach style u-shaped kitchen in New York with an undermount sink, flat-panel cabinets, dark wood cabinets, stainless steel appliances, light hardwood floors, multiple islands, beige floor and white benchtop.
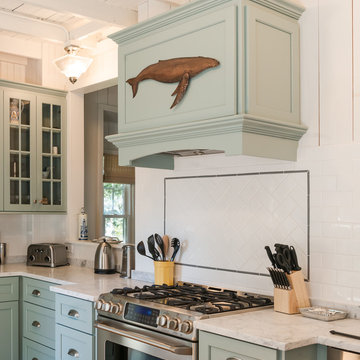
Karen Knecht Photography
Mid-sized beach style eat-in kitchen in Chicago with an undermount sink, flat-panel cabinets, green cabinets, marble benchtops, white splashback, subway tile splashback, stainless steel appliances, light hardwood floors and multiple islands.
Mid-sized beach style eat-in kitchen in Chicago with an undermount sink, flat-panel cabinets, green cabinets, marble benchtops, white splashback, subway tile splashback, stainless steel appliances, light hardwood floors and multiple islands.
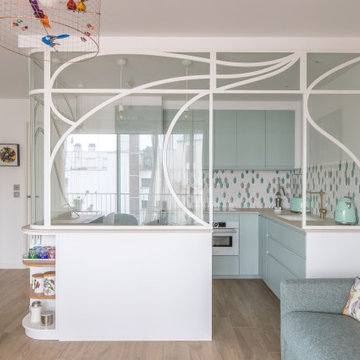
Cet appartement a été acheté par sa propriétaire en VEFA, donc sur plan, 3 ans avant qu'il ne soit livré.
Les retards dus à la Covid ont compliqués l'organisation du chantier.
La réception avec le promoteur a été décalé plusieurs fois. Il a fallu, à la fois anticipé la création des nouveaux espaces (en accord avec le promoteur, et donc, modifier les plans de construction), ainsi que la fabrication des éléments sur mesure pour être prêt dès la remise des clefs.
Problématiques du plan initial : - salle de bain intégrant les wc / normes PMR donc beaucoup d'espace perdu - une chambre très en longueur et donc trop grande - un espace de vie devant intégrer le salon / la salle à manger et la cuisine. - peu de rangement.
Le concept du projet a été le suivant : - Réorganiser le plan d'agencement de l'appartement pour gagner en praticité et en rangement.
La chambre a donc été réduite et une pièce dressing totalement indépendante a été créée.
Le wc a été séparé, un espace lave main invité dans une alcôve a été imaginé et la salle de bain ré agencée.
La cuisine a été mise en valeur grâce à une verrière aux formes courbes délimitant les espaces. La cliente habite à la campagne, quand elle n'est pas à Paris. Cet appartement a une vue magnifique sur la butte Montmartre et le Sacré Cœur.
L'élément fort de cet appartement est sa verrière qui a été imaginé comme une cage à oiseaux reprenant l'esprit Guimard, par sa forme et ses courbes.
La crédence est une mosaïque reprenant des formes de plumes.
Les meubles des pièces d'eau ont été créés entièrement. On a intégré du cannage, du bambou et réutilisé la teinte des façades de cuisine de chez Plum afin d'avoir une harmonie globale dans l'ensemble de l'appartement.
Ainsi Il s'agit d'un clin d'œil à la fois à Montmartre et à la campagne chère à la cliente.
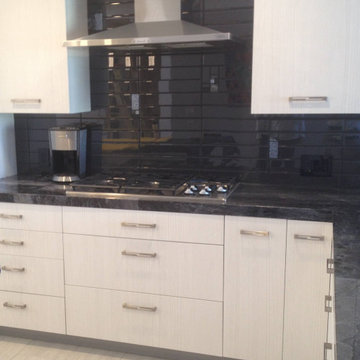
Close up of the sleek range hood and contemporary narrow tile black backsplash
Inspiration for a mid-sized contemporary u-shaped open plan kitchen in Other with a single-bowl sink, flat-panel cabinets, white cabinets, granite benchtops, black splashback, ceramic splashback, stainless steel appliances, porcelain floors, multiple islands, white floor and black benchtop.
Inspiration for a mid-sized contemporary u-shaped open plan kitchen in Other with a single-bowl sink, flat-panel cabinets, white cabinets, granite benchtops, black splashback, ceramic splashback, stainless steel appliances, porcelain floors, multiple islands, white floor and black benchtop.

Two Officine Gullo Kitchens, one indoor and one outdoor, embody the heart and soul of the living area of
a stunning Rancho Santa Fe Villa, curated by the American interior designer Susan Spath and her studio.
For this project, Susan Spath and her studio were looking for a company that could recreate timeless
settings that could be completely in line with the functional needs, lifestyle, and culinary habits of the client.
Officine Gullo, with its endless possibilities for customized style was the perfect answer to the needs of the US
designer, creating two unique kitchen solutions: indoor and outdoor.
The indoor kitchen is the main feature of a large living area that includes kitchen and dining room. Its
design features an elegant combination of materials and colors, where Pure White (RAL9010) woodwork,
Grey Vein marble, Light Grey (RAL7035) steel painted finishes, and iconic chromed brass finishes all come
together and blend in harmony.
The main cooking area consists of a Fiorentina 150 cooker, an extremely versatile, high-tech, and
functional model. It is flanked by two wood columns with a white lacquered finish for domestic appliances. The
cooking area has been completed with a sophisticated professional hood and enhanced with a Carrara
marble wall panel, which can be found on both countertops and cooking islands.
In the center of the living area are two symmetrical cooking islands, each one around 6.5 ft/2 meters long. The first cooking island acts as a recreational space and features a breakfast area with a cantilever top. The owners needed this area to be a place to spend everyday moments with family and friends and, at the occurrence, become a functional area for large ceremonies and banquets. The second island has been dedicated to preparing and washing food and has been specifically designed to be used by the chefs. The islands also contain a wine refrigerator and a pull-out TV.
The kitchen leads out directly into a leafy garden that can also be seen from the washing area window.
Beige Kitchen with multiple Islands Design Ideas
12